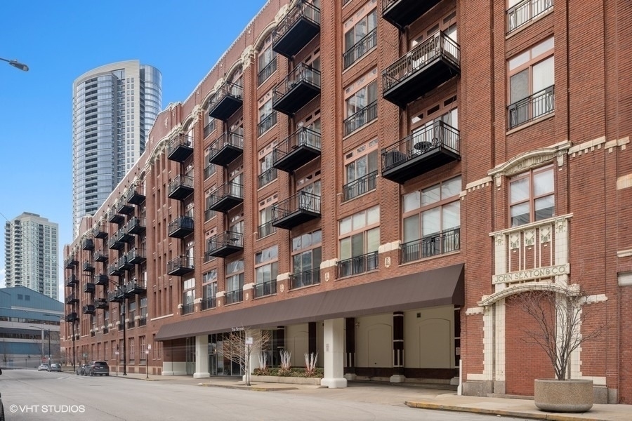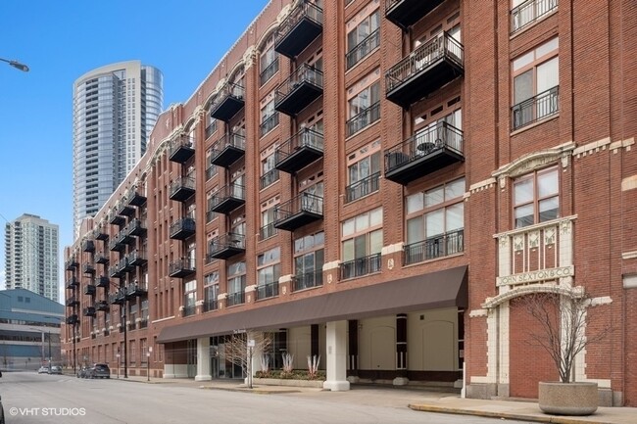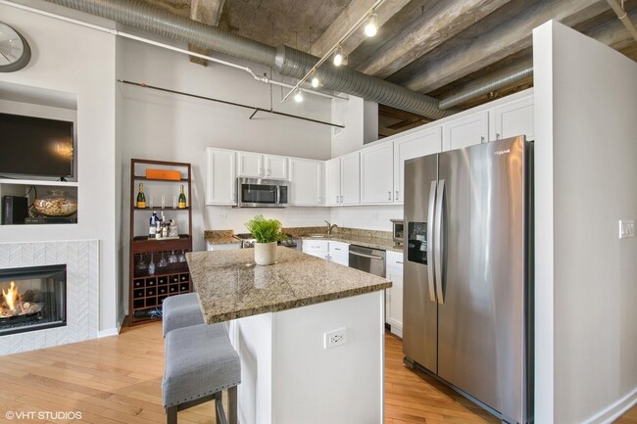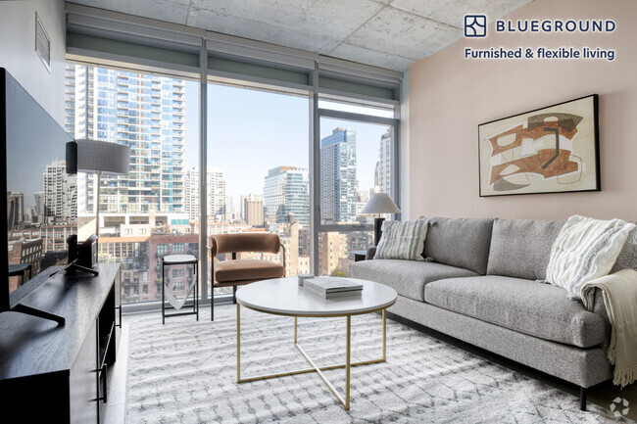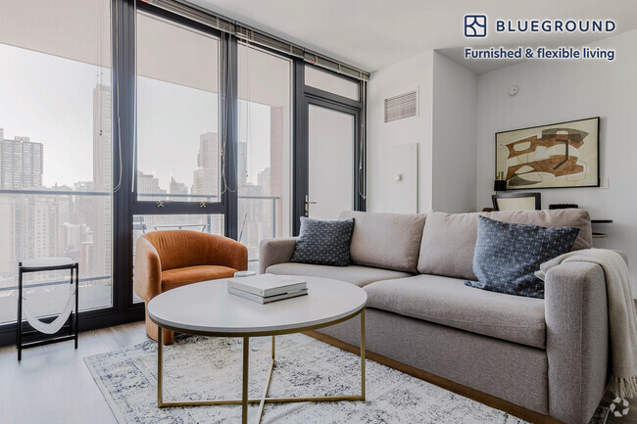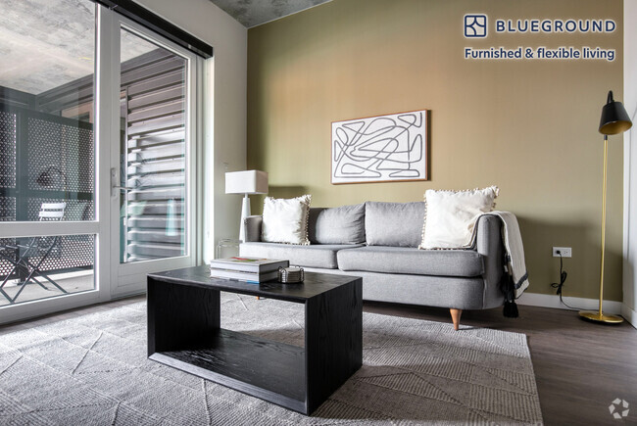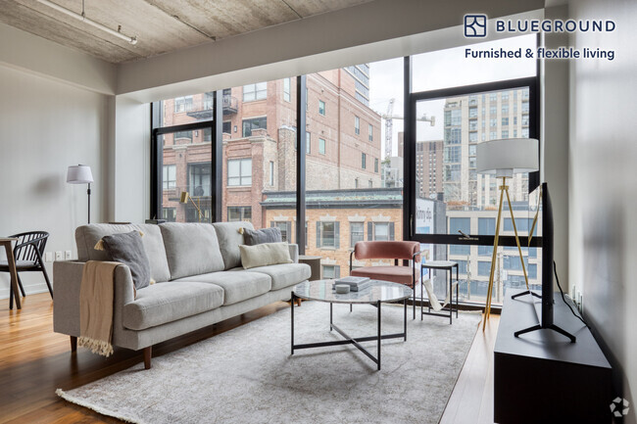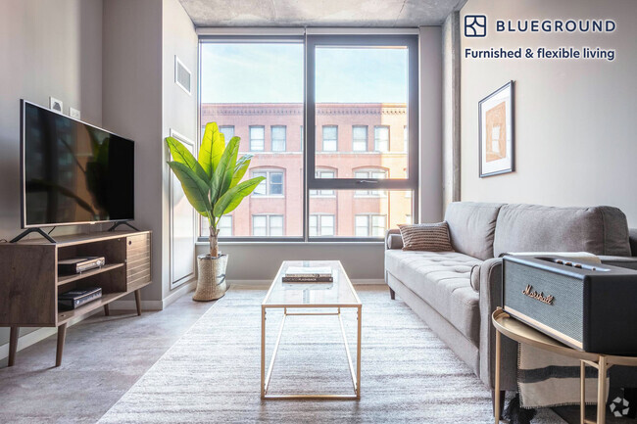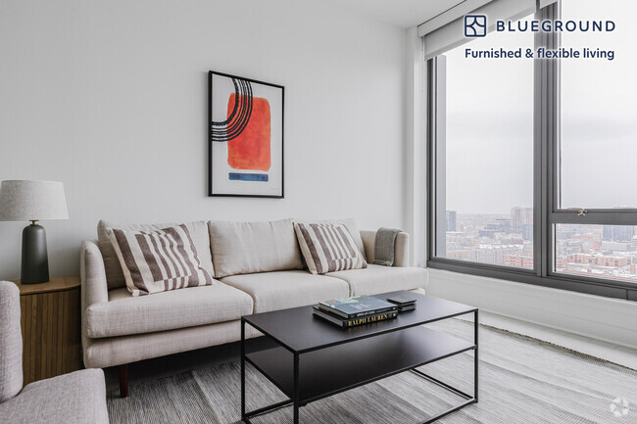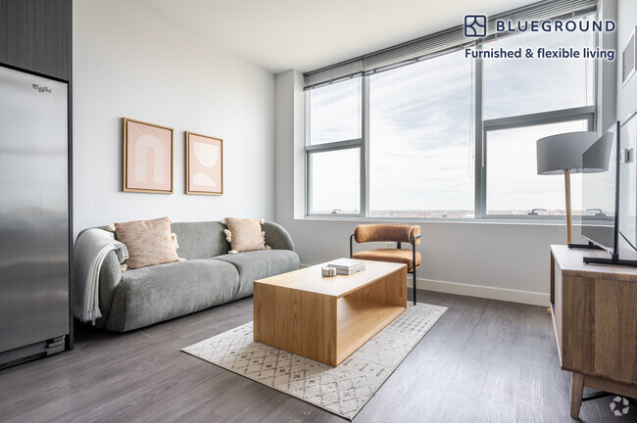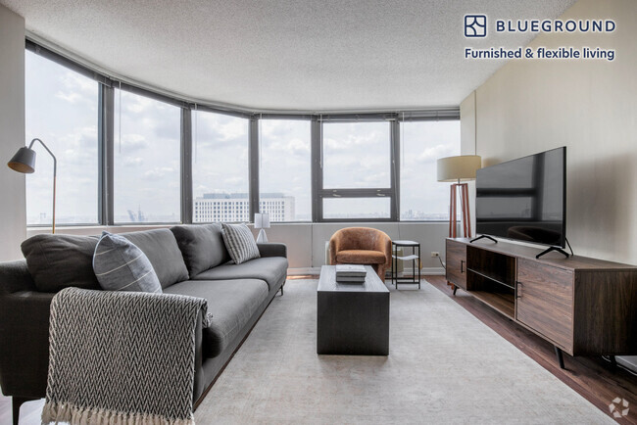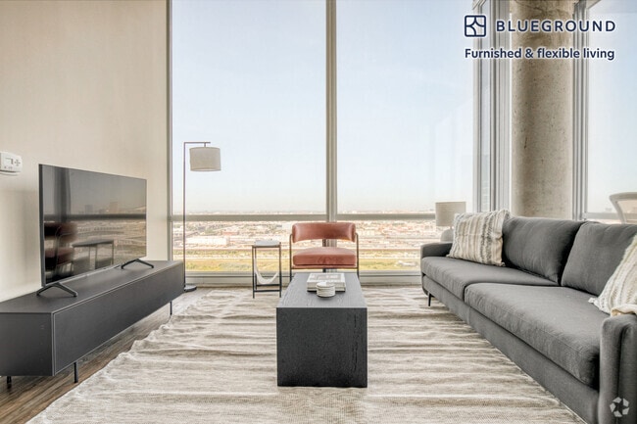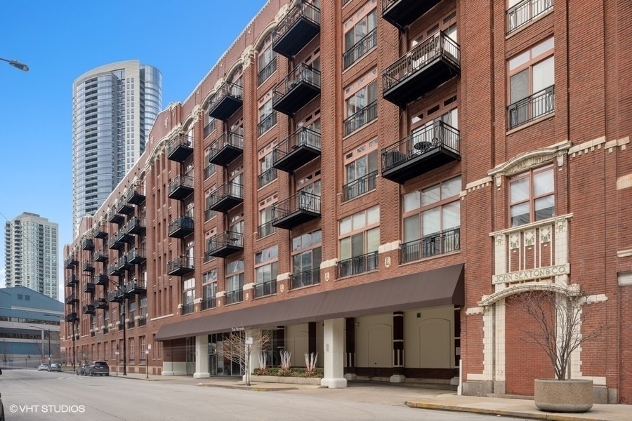360 W Illinois St Unit 510
Chicago, IL 60654

Check Back Soon for Upcoming Availability
| Beds | Baths | Average SF |
|---|---|---|
| 1 Bedroom 1 Bedroom 1 Br | 1 Bath 1 Bath 1 Ba | 700 SF |
About This Property
Looking for exposed brick, soaring concrete ceilings, private balcony, and garage parking in the heart of River North? Here it is! The perfect one-bedroom loft in the desirable Sexton Lofts in prime River North is Feb 1, 2024. The unit has 12-foot ceilings, hardwood floors, a newly updated kitchen and bath, a private balcony, a fireplace, and more. Enjoy the bright, open kitchen with granite counters, white cabinetry, and new stainless steel appliances which flows nicely to the fireplace with new glass tile surround and built-in shelving above. North facing Balcony allows easy grilling, coffee/wine drinking, etc. The bedroom fits a queen bed & dresser, and there is a whole wall of organized closet. The bedroom is too small for a king bed—updated bath with new floor tile, vanity, and lighting. In-unit washer/dryer. The Sexton Loft is a full amenity building with 24-hour door staff, an on-site manager, a dry cleaner, a receiving room, a fitness center, spacious courtyard storage, a bike room storage locker, a common patio, and a roof deck. The owner would be happy to consider a lease longer than 12 months. Located in the heart of River North, easy access to Loop, freeway, EL, and a block to East Bank Club & Merchandise Mart. Experience the vibrant essence of River North, where this unique loft blends history with modern living. Garage parking optional $180 / month. Living Room 14X11 / Kitchen 14X8 / Master Bedroom 11X10 / Master Bedroom 11X10 / Balcony 10 x 5.
360 W Illinois St is a condo located in Cook County and the 60654 ZIP Code.
Condo Features
Washer/Dryer
Air Conditioning
Dishwasher
Washer/Dryer Hookup
Loft Layout
Hardwood Floors
Island Kitchen
Granite Countertops
Highlights
- Washer/Dryer
- Washer/Dryer Hookup
- Air Conditioning
- Ceiling Fans
- Smoke Free
- Cable Ready
- Storage Space
- Tub/Shower
- Fireplace
Kitchen Features & Appliances
- Dishwasher
- Disposal
- Ice Maker
- Granite Countertops
- Stainless Steel Appliances
- Island Kitchen
- Eat-in Kitchen
- Kitchen
- Microwave
- Refrigerator
- Quartz Countertops
Model Details
- Hardwood Floors
- High Ceilings
- Vaulted Ceiling
- Loft Layout
- Double Pane Windows
- Window Coverings
- Floor to Ceiling Windows
Fees and Policies
The fees below are based on community-supplied data and may exclude additional fees and utilities.
- Dogs Allowed
-
Fees not specified
- Cats Allowed
-
Fees not specified
- Parking
-
Garage$180/mo
Details
Utilities Included
-
Water
-
Trash Removal
-
Sewer

The Sexton
The Sexton, completed in 1999, stands as a testament to River North's vibrant urban landscape. This 7-story condominium building houses 252 units, offering residents a blend of modern comfort and industrial charm. Located at 360 W Illinois Street, The Sexton places residents in the center of one of Chicago's most dynamic neighborhoods. The building's brick exterior and large windows pay homage to the area's warehouse district roots while providing a contemporary living experience. With its prime location and thoughtful design, The Sexton has become a sought-after address for those seeking an authentic urban lifestyle in the bustling heart of Chicago.
Learn more about The Sexton
River North is perhaps the most stylish section of Chicago, and that’s no small accomplishment. This neighborhood features a truly staggering array of art galleries and a cutting-edge design district, making it a magnet for locals who are passionate about the visual arts.
The dining and nightlife scenes are just as diverse and exquisite as the local arts community, with a massive assortment of restaurants, bars, and clubs catering to every taste. The tech sector is well represented here and attracts local professionals, with major companies like Google operating regional headquarters in River North.
The landscape is a treasure trove of architecture, featuring many well-preserved historic buildings well over a century old alongside midcentury masterpieces and ultra-modern skyscrapers. The Magnificent Mile runs along the east side of the neighborhood, and Downtown is right across the river. Residents pay a premium to live here, but most agree it’s well worth the price tag.
Learn more about living in River NorthBelow are rent ranges for similar nearby apartments
| Beds | Average Size | Lowest | Typical | Premium |
|---|---|---|---|---|
| Studio Studio Studio | 525 Sq Ft | $1,218 | $2,572 | $6,710 |
| 1 Bed 1 Bed 1 Bed | 765-767 Sq Ft | $1,200 | $3,256 | $8,779 |
| 2 Beds 2 Beds 2 Beds | 1211-1212 Sq Ft | $2,050 | $5,133 | $17,320 |
| 3 Beds 3 Beds 3 Beds | 1884-1895 Sq Ft | $3,799 | $9,199 | $38,481 |
| 4 Beds 4 Beds 4 Beds | 4005-4053 Sq Ft | $1,185 | $18,727 | $77,776 |
- Washer/Dryer
- Washer/Dryer Hookup
- Air Conditioning
- Ceiling Fans
- Smoke Free
- Cable Ready
- Storage Space
- Tub/Shower
- Fireplace
- Dishwasher
- Disposal
- Ice Maker
- Granite Countertops
- Stainless Steel Appliances
- Island Kitchen
- Eat-in Kitchen
- Kitchen
- Microwave
- Refrigerator
- Quartz Countertops
- Hardwood Floors
- High Ceilings
- Vaulted Ceiling
- Loft Layout
- Double Pane Windows
- Window Coverings
- Floor to Ceiling Windows
- Elevator
- Courtyard
- Balcony
- Patio
- Deck
- Grill
- Fitness Center
| Colleges & Universities | Distance | ||
|---|---|---|---|
| Colleges & Universities | Distance | ||
| Walk: | 6 min | 0.3 mi | |
| Walk: | 7 min | 0.4 mi | |
| Walk: | 15 min | 0.8 mi | |
| Walk: | 16 min | 0.9 mi |
Transportation options available in Chicago include Merchandise Mart Station, located 0.4 mile from 360 W Illinois St Unit 510. 360 W Illinois St Unit 510 is near Chicago Midway International, located 11.3 miles or 19 minutes away, and Chicago O'Hare International, located 16.9 miles or 26 minutes away.
| Transit / Subway | Distance | ||
|---|---|---|---|
| Transit / Subway | Distance | ||
|
|
Walk: | 7 min | 0.4 mi |
|
|
Walk: | 9 min | 0.5 mi |
|
|
Walk: | 9 min | 0.5 mi |
|
|
Walk: | 10 min | 0.6 mi |
|
|
Walk: | 13 min | 0.7 mi |
| Commuter Rail | Distance | ||
|---|---|---|---|
| Commuter Rail | Distance | ||
|
|
Walk: | 14 min | 0.7 mi |
|
|
Drive: | 4 min | 1.1 mi |
|
|
Drive: | 4 min | 1.2 mi |
|
|
Drive: | 4 min | 1.7 mi |
|
|
Drive: | 5 min | 1.7 mi |
| Airports | Distance | ||
|---|---|---|---|
| Airports | Distance | ||
|
Chicago Midway International
|
Drive: | 19 min | 11.3 mi |
|
Chicago O'Hare International
|
Drive: | 26 min | 16.9 mi |
Time and distance from 360 W Illinois St Unit 510.
| Shopping Centers | Distance | ||
|---|---|---|---|
| Shopping Centers | Distance | ||
| Walk: | 11 min | 0.6 mi | |
| Walk: | 13 min | 0.7 mi | |
| Walk: | 14 min | 0.7 mi |
| Parks and Recreation | Distance | ||
|---|---|---|---|
| Parks and Recreation | Distance | ||
|
Alliance for the Great Lakes
|
Drive: | 3 min | 1.1 mi |
|
Openlands
|
Drive: | 3 min | 1.1 mi |
|
Millennium Park
|
Drive: | 3 min | 1.3 mi |
|
Lake Shore Park
|
Drive: | 3 min | 1.5 mi |
|
Grant Park
|
Drive: | 5 min | 1.9 mi |
| Hospitals | Distance | ||
|---|---|---|---|
| Hospitals | Distance | ||
| Drive: | 3 min | 1.3 mi | |
| Drive: | 3 min | 1.3 mi | |
| Drive: | 6 min | 2.5 mi |
| Military Bases | Distance | ||
|---|---|---|---|
| Military Bases | Distance | ||
| Drive: | 35 min | 24.6 mi |
You May Also Like
Similar Rentals Nearby
What Are Walk Score®, Transit Score®, and Bike Score® Ratings?
Walk Score® measures the walkability of any address. Transit Score® measures access to public transit. Bike Score® measures the bikeability of any address.
What is a Sound Score Rating?
A Sound Score Rating aggregates noise caused by vehicle traffic, airplane traffic and local sources
