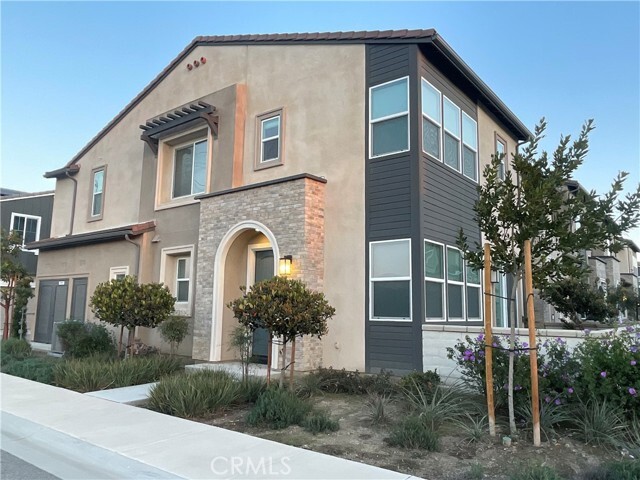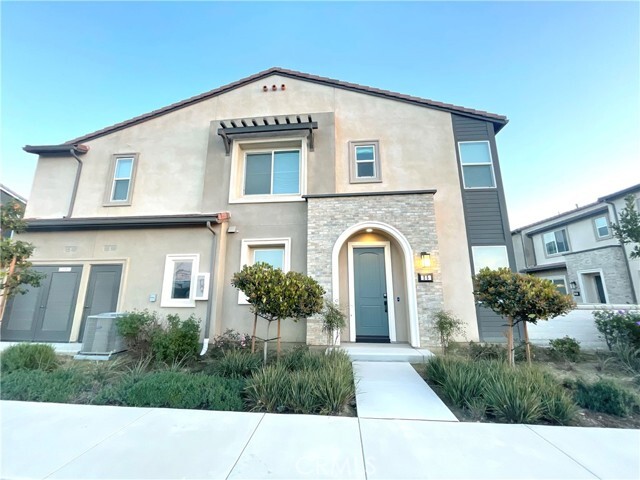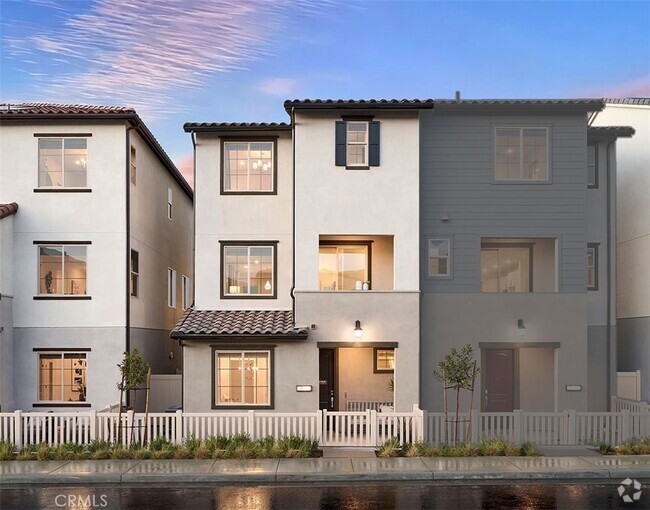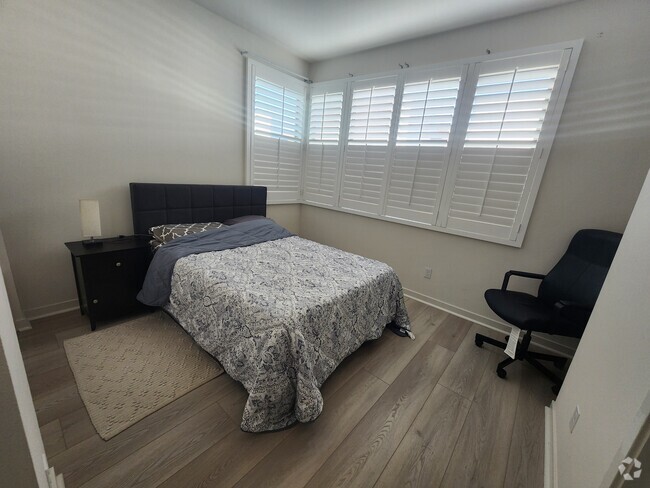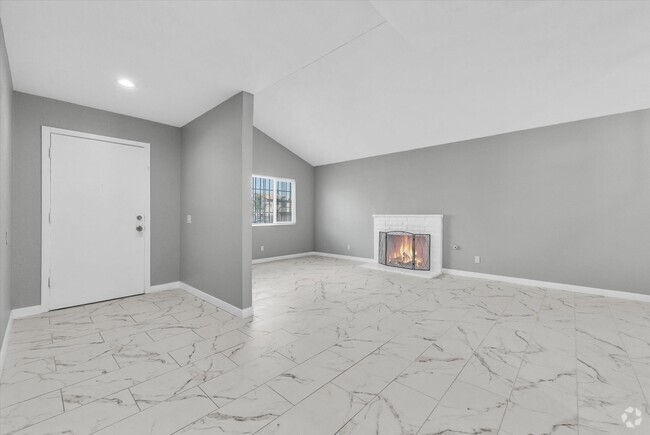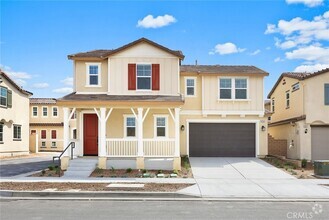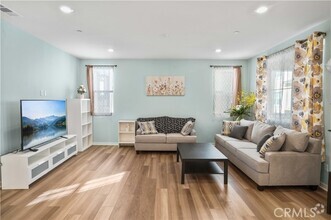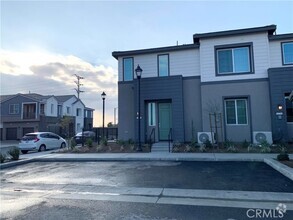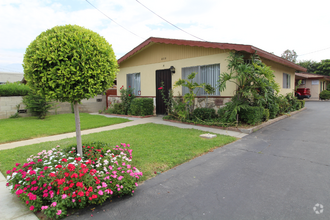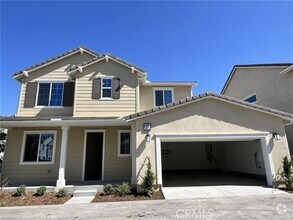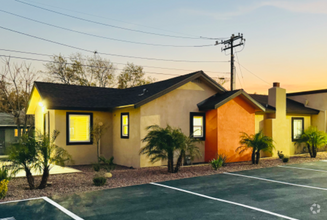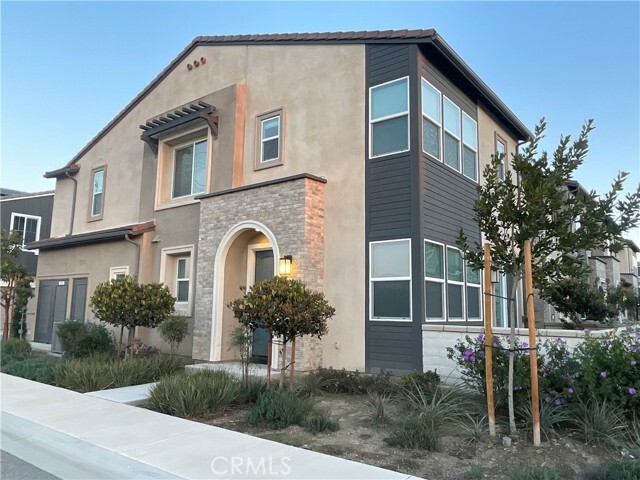3601 E Moonlight St Unit 25
Ontario, CA 91761
-
Bedrooms
3
-
Bathrooms
3
-
Square Feet
1,520 sq ft
-
Available
Available Now
Highlights
- Heated Spa
- Solar Power System
- City Lights View
- Open Floorplan
- Clubhouse
- Living Room with Attached Deck

About This Home
Welcome to 3601 E Moonlight St #25, Ontario, CA a beautifully designed 3-bedroom (with option for the 4th bedroom), 2.5-bathroom townhome built in 2021, offering 1,520 sq. ft of contemporary and energy-efficient living in a highly desirable gated community. This home is packed with modern upgrades, smart technology, and premium amenities for a truly comfortable lifestyle. **Key Features Spacious & Bright Living Area Enjoy an open-concept floor plan with high ceilings, large windows for abundant natural light, and recessed lighting that creates a warm and inviting ambiance. Modern Gourmet Kitchen Perfect for cooking and entertaining, the kitchen features **stainless steel appliances, sleek quartz countertops, a stylish tile backsplash, ample cabinet storage, and an expansive island with bar seating. Luxurious Primary Suite Retreat to your private sanctuary featuring a spacious walk-in closet and an en-suite bathroom with dual sinks, quartz countertops, modern fixtures, and a glass-enclosed shower. Well-Appointed Secondary Bedrooms Two additional bedrooms with ample closet space, large windows, and easy access to the second full bathroom. Convenient Upstairs Laundry Room No need to haul laundry up and down the stairs enjoy the convenience of an in-unit washer and dryer in a dedicated laundry area. Private Outdoor Space Step outside to your cozy patio, ideal for morning coffee, outdoor dining, or unwinding in the fresh air. Energy-Efficient & Smart Home Features This home is designed with sustainability and convenience in mind: Solar panels Reduce electricity costs with clean energy All-electric appliances Energy-efficient and eco-friendly Keyless smart door lock Secure and hassle-free access Smart thermostat Control your home's climate from your phone Resort-Style Community Amenities Enjoy access to a gated swimming pool, BBQ area, playground, and walking paths, all designed to enhance your lifestyle. Prime Location: Situated in a safe and well-maintained neighborhood, this townhome is just minutes from: Shopping & Dining Ontario Mills, Victoria Gardens, and local eateries Top-Rated Schools Located near highly rated schools and educational facilities Easy Commuting Quick access to the 60, 10, and 15 freeways, making it convenient for work or travel
3601 E Moonlight St is a condo located in San Bernardino County and the 91761 ZIP Code.
Home Details
Home Type
Year Built
Accessible Home Design
Bedrooms and Bathrooms
Eco-Friendly Details
Flooring
Home Security
Interior Spaces
Kitchen
Laundry
Listing and Financial Details
Lot Details
Outdoor Features
Parking
Pool
Schools
Utilities
Views
Community Details
Amenities
Overview
Pet Policy
Recreation
Fees and Policies
The fees below are based on community-supplied data and may exclude additional fees and utilities.
Pet policies are negotiable.
- Dogs Allowed
-
Fees not specified
- Cats Allowed
-
Fees not specified
- Parking
-
Street--
-
Other--
-
Garage--
Details
Lease Options
-
12 Months
Contact
- Listed by Faranak Eftekhari | SoCal Realty Group
- Phone Number
- Contact
-
Source
 California Regional Multiple Listing Service
California Regional Multiple Listing Service
- Washer/Dryer
- Washer/Dryer Hookup
- Air Conditioning
- Heating
- Dishwasher
- Microwave
- Range
- Refrigerator
- Breakfast Nook
- Carpet
- Vinyl Flooring
- Dining Room
- Double Pane Windows
- Window Coverings
- Clubhouse
- Patio
- Deck
- Spa
- Pool
Ontario is one of the busiest communities in the Inland Empire, with events and attractions drawing folks from all over southern California as well as locals. The city is a popular shopping destination, specifically the enormous Ontario Mills shopping mall. Next door to Ontario Mills, Citizens Business Bank Arena plays host to concerts and sporting events throughout the year, regularly drawing crowds of up to 11,000 people. Both of these attractions sit on the northeast corner of Ontario, as does the popular Cucamonga-Guasti Regional Park. Metrolink service connects Ontario to Riverside in the east (30 minutes) and Los Angeles in the west (roughly one hour).
Learn more about living in Ontario| Colleges & Universities | Distance | ||
|---|---|---|---|
| Colleges & Universities | Distance | ||
| Drive: | 14 min | 8.2 mi | |
| Drive: | 19 min | 10.7 mi | |
| Drive: | 23 min | 12.9 mi | |
| Drive: | 23 min | 15.0 mi |
Transportation options available in Ontario include Apu / Citrus College Station, located 25.9 miles from 3601 E Moonlight St Unit 25. 3601 E Moonlight St Unit 25 is near Ontario International, located 6.1 miles or 11 minutes away, and John Wayne/Orange County, located 38.3 miles or 49 minutes away.
| Transit / Subway | Distance | ||
|---|---|---|---|
| Transit / Subway | Distance | ||
| Drive: | 35 min | 25.9 mi | |
| Drive: | 34 min | 26.4 mi | |
| Drive: | 36 min | 27.7 mi | |
| Drive: | 38 min | 30.1 mi | |
| Drive: | 40 min | 31.6 mi |
| Commuter Rail | Distance | ||
|---|---|---|---|
| Commuter Rail | Distance | ||
|
|
Drive: | 8 min | 3.5 mi |
|
|
Drive: | 13 min | 7.5 mi |
|
|
Drive: | 13 min | 7.9 mi |
|
|
Drive: | 15 min | 8.0 mi |
|
|
Drive: | 16 min | 10.1 mi |
| Airports | Distance | ||
|---|---|---|---|
| Airports | Distance | ||
|
Ontario International
|
Drive: | 11 min | 6.1 mi |
|
John Wayne/Orange County
|
Drive: | 49 min | 38.3 mi |
Time and distance from 3601 E Moonlight St Unit 25.
| Shopping Centers | Distance | ||
|---|---|---|---|
| Shopping Centers | Distance | ||
| Walk: | 11 min | 0.6 mi | |
| Drive: | 4 min | 1.5 mi | |
| Drive: | 4 min | 1.8 mi |
| Parks and Recreation | Distance | ||
|---|---|---|---|
| Parks and Recreation | Distance | ||
|
Chino Creek Wetlands and Educational Park
|
Drive: | 13 min | 8.1 mi |
|
Hidden Valley Nature Center
|
Drive: | 15 min | 9.5 mi |
|
Louis Robidoux Nature Center
|
Drive: | 21 min | 10.5 mi |
|
Mary Vagle Nature Center
|
Drive: | 20 min | 11.1 mi |
|
Chino Hills State Park
|
Drive: | 39 min | 14.7 mi |
| Hospitals | Distance | ||
|---|---|---|---|
| Hospitals | Distance | ||
| Drive: | 13 min | 7.6 mi | |
| Drive: | 13 min | 9.2 mi | |
| Drive: | 17 min | 10.3 mi |
| Military Bases | Distance | ||
|---|---|---|---|
| Military Bases | Distance | ||
| Drive: | 45 min | 26.2 mi |
You May Also Like
Similar Rentals Nearby
What Are Walk Score®, Transit Score®, and Bike Score® Ratings?
Walk Score® measures the walkability of any address. Transit Score® measures access to public transit. Bike Score® measures the bikeability of any address.
What is a Sound Score Rating?
A Sound Score Rating aggregates noise caused by vehicle traffic, airplane traffic and local sources
