3601 S Huron St
3601 S Huron St,
Englewood,
CO
80110
Check Back Soon for Upcoming Availability
| Beds | Baths | Average SF | Availability |
|---|---|---|---|
| 3 Bedrooms 3 Bedrooms 3 Br | 3.5 Baths 3.5 Baths 3.5 Ba | 1,650 SF | Not Available |
About 3601 S Huron St Englewood, CO 80110
TAKE ADVANTAGE OF OUR 6 WEEKS FREE SPECIAL Redefine Urban Living Welcome to the heartbeat of Englewood's urban renaissance - 3601 Huron Townhomes, where modern living meets vibrant community spirit. Nestled in the heart of the district, our anticipated townhome community is poised to redefine urban living with its dynamic energy and contemporary design. Experience the pulse of city life from your own personal entrance, greeted by the sleek lines of our 24 townhomes. Each residence boasts a spacious interior, three bedrooms, a two-car garage, and panoramic views that capture the essence of urban vitality. Embrace the spirit of local culture as you explore our locally grown community, where revitalization meets convenience. With easy access to Englewood's bustling amenities, every aspect of modern living is at your fingertips. Step into your brand new 3-bedroom 3.5 bath home, conveniently located in the heart of Englewood. Vaulted ceiling creates open living space flow effortlessly between living, dining, kitchen, and patio making the main level perfect for family or entertainment. Thoughtful designs throughout the entire home include large windows with beautiful window coverings and a timeless color package. Enjoy your private 2 car attached garage. Easy access to Hampden, Santa Fe, E-470, Broadway, Downtown Denver and Littleton. Give us a call to hear about our move in specials today.
3601 S Huron St is an apartment community located in Arapahoe County and the 80110 ZIP Code. This area is served by the Englewood 1 attendance zone.
Unique Features
- New Community- New Construction
- Mountain Views
- Street Parking
- Natural Light
- Private Entrance
- North Facing Views
- West Facing View
- 1 Common Wall
- New Construction
- Private Entry
- Boutique Community
- Open Floor Plan
- Private Patio
- Private Railings
- Trash/ Recycling
- West Facing
- 2 Car Attached Garage
- Corner Home
- Corner Homes And Interior Homes
Community Amenities
Laundry Facilities
Recycling
Maintenance on site
Public Transportation
- Laundry Facilities
- Maintenance on site
- Recycling
- Public Transportation
Apartment Features
Washer/Dryer
Air Conditioning
Dishwasher
High Speed Internet Access
Walk-In Closets
Microwave
Refrigerator
Wi-Fi
Highlights
- High Speed Internet Access
- Wi-Fi
- Washer/Dryer
- Air Conditioning
- Heating
- Ceiling Fans
- Smoke Free
- Cable Ready
- Double Vanities
- Tub/Shower
- Handrails
Kitchen Features & Appliances
- Dishwasher
- Disposal
- Ice Maker
- Stainless Steel Appliances
- Pantry
- Eat-in Kitchen
- Kitchen
- Microwave
- Oven
- Range
- Refrigerator
- Freezer
- Quartz Countertops
Model Details
- Carpet
- Vinyl Flooring
- High Ceilings
- Family Room
- Office
- Vaulted Ceiling
- Views
- Walk-In Closets
- Double Pane Windows
- Window Coverings
- Large Bedrooms
- Floor to Ceiling Windows
- Balcony
- Patio
Fees and Policies
The fees below are based on community-supplied data and may exclude additional fees and utilities.
- Dogs Allowed
-
Monthly pet rent$0
-
One time Fee$500
-
Pet deposit$0
- Cats Allowed
-
Monthly pet rent$0
-
One time Fee$300
-
Pet deposit$0
- Parking
-
GarageEach home has 2 car attached garage 0--2 Max, Assigned Parking
Details
Utilities Included
-
Air Conditioning
Lease Options
-
5 - 15 Month Leases
Property Information
-
Built in 2024
-
24 units/3 stories
An emphasis on arts, education and innovative transportation pervades the town of Englewood, located 30 miles south of Denver. Quality educational facilities and medical centers create the cornerstones of this desirable community.
Boasting more business and therefore more jobs per square mile than any other town in the Rocky Mountain region, Englewood exists as a thriving community in the fertile river valley below the peaks of the Rocky Mountains.
A temperate climate and the security of a close-knit network of neighbors are the primary draws to Englewood. Residents describe Englewood as having a small town atmosphere with the benefits of the nearby Denver metropolitan area. A wide variety of housing options for all stages of life make this community ideal for anyone.
Learn more about living in Englewood- Laundry Facilities
- Maintenance on site
- Recycling
- Public Transportation
- New Community- New Construction
- Mountain Views
- Street Parking
- Natural Light
- Private Entrance
- North Facing Views
- West Facing View
- 1 Common Wall
- New Construction
- Private Entry
- Boutique Community
- Open Floor Plan
- Private Patio
- Private Railings
- Trash/ Recycling
- West Facing
- 2 Car Attached Garage
- Corner Home
- Corner Homes And Interior Homes
- High Speed Internet Access
- Wi-Fi
- Washer/Dryer
- Air Conditioning
- Heating
- Ceiling Fans
- Smoke Free
- Cable Ready
- Double Vanities
- Tub/Shower
- Handrails
- Dishwasher
- Disposal
- Ice Maker
- Stainless Steel Appliances
- Pantry
- Eat-in Kitchen
- Kitchen
- Microwave
- Oven
- Range
- Refrigerator
- Freezer
- Quartz Countertops
- Carpet
- Vinyl Flooring
- High Ceilings
- Family Room
- Office
- Vaulted Ceiling
- Views
- Walk-In Closets
- Double Pane Windows
- Window Coverings
- Large Bedrooms
- Floor to Ceiling Windows
- Balcony
- Patio
| Monday | 9am - 5pm |
|---|---|
| Tuesday | 9am - 5pm |
| Wednesday | 9am - 5pm |
| Thursday | 9am - 5pm |
| Friday | 9am - 5pm |
| Saturday | By Appointment |
| Sunday | By Appointment |
| Colleges & Universities | Distance | ||
|---|---|---|---|
| Colleges & Universities | Distance | ||
| Drive: | 7 min | 3.7 mi | |
| Drive: | 8 min | 3.9 mi | |
| Drive: | 7 min | 4.3 mi | |
| Drive: | 13 min | 7.6 mi |
 The GreatSchools Rating helps parents compare schools within a state based on a variety of school quality indicators and provides a helpful picture of how effectively each school serves all of its students. Ratings are on a scale of 1 (below average) to 10 (above average) and can include test scores, college readiness, academic progress, advanced courses, equity, discipline and attendance data. We also advise parents to visit schools, consider other information on school performance and programs, and consider family needs as part of the school selection process.
The GreatSchools Rating helps parents compare schools within a state based on a variety of school quality indicators and provides a helpful picture of how effectively each school serves all of its students. Ratings are on a scale of 1 (below average) to 10 (above average) and can include test scores, college readiness, academic progress, advanced courses, equity, discipline and attendance data. We also advise parents to visit schools, consider other information on school performance and programs, and consider family needs as part of the school selection process.
View GreatSchools Rating Methodology
Transportation options available in Englewood include Englewood, located 0.4 mile from 3601 S Huron St. 3601 S Huron St is near Denver International, located 31.3 miles or 42 minutes away.
| Transit / Subway | Distance | ||
|---|---|---|---|
| Transit / Subway | Distance | ||
|
|
Walk: | 7 min | 0.4 mi |
|
|
Walk: | 18 min | 0.9 mi |
|
|
Drive: | 6 min | 2.5 mi |
|
|
Drive: | 7 min | 3.6 mi |
|
|
Drive: | 9 min | 4.5 mi |
| Commuter Rail | Distance | ||
|---|---|---|---|
| Commuter Rail | Distance | ||
|
|
Drive: | 14 min | 8.1 mi |
|
|
Drive: | 15 min | 8.3 mi |
| Drive: | 19 min | 10.0 mi | |
| Drive: | 25 min | 10.2 mi | |
| Drive: | 17 min | 10.2 mi |
| Airports | Distance | ||
|---|---|---|---|
| Airports | Distance | ||
|
Denver International
|
Drive: | 42 min | 31.3 mi |
Time and distance from 3601 S Huron St.
| Shopping Centers | Distance | ||
|---|---|---|---|
| Shopping Centers | Distance | ||
| Walk: | 7 min | 0.4 mi | |
| Walk: | 10 min | 0.5 mi | |
| Walk: | 12 min | 0.6 mi |
| Parks and Recreation | Distance | ||
|---|---|---|---|
| Parks and Recreation | Distance | ||
|
Bear Creek Park
|
Drive: | 7 min | 3.1 mi |
|
Hudson Gardens
|
Drive: | 7 min | 3.9 mi |
|
Chamberlin & Mt. Evans Observatories
|
Drive: | 9 min | 4.4 mi |
|
Littleton Historical Museum
|
Drive: | 9 min | 4.7 mi |
|
Washington Park
|
Drive: | 12 min | 5.2 mi |
| Hospitals | Distance | ||
|---|---|---|---|
| Hospitals | Distance | ||
| Drive: | 3 min | 1.1 mi | |
| Drive: | 5 min | 2.5 mi | |
| Drive: | 6 min | 2.7 mi |
| Military Bases | Distance | ||
|---|---|---|---|
| Military Bases | Distance | ||
| Drive: | 46 min | 19.6 mi | |
| Drive: | 76 min | 60.5 mi | |
| Drive: | 85 min | 70.1 mi |
You May Also Like
Applicant has the right to provide the property manager or owner with a Portable Tenant Screening Report (PTSR) that is not more than 30 days old, as defined in § 38-12-902(2.5), Colorado Revised Statutes; and 2) if Applicant provides the property manager or owner with a PTSR, the property manager or owner is prohibited from: a) charging Applicant a rental application fee; or b) charging Applicant a fee for the property manager or owner to access or use the PTSR.
Similar Rentals Nearby
What Are Walk Score®, Transit Score®, and Bike Score® Ratings?
Walk Score® measures the walkability of any address. Transit Score® measures access to public transit. Bike Score® measures the bikeability of any address.
What is a Sound Score Rating?
A Sound Score Rating aggregates noise caused by vehicle traffic, airplane traffic and local sources
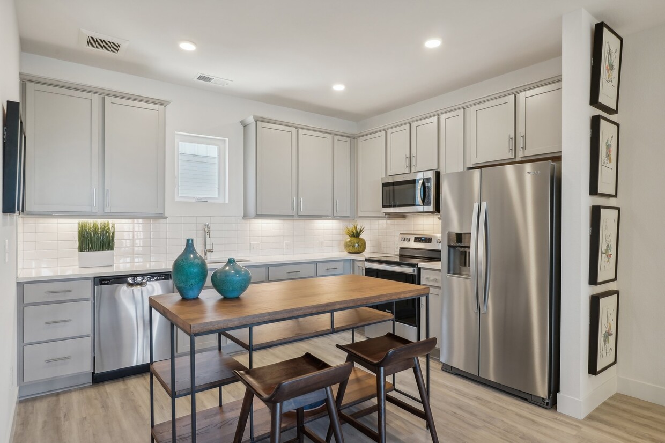
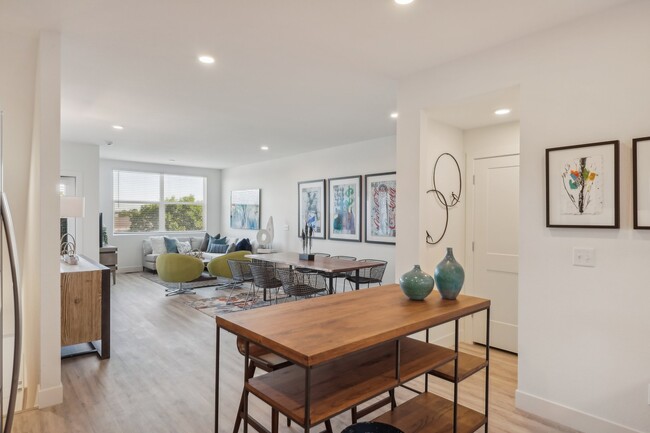






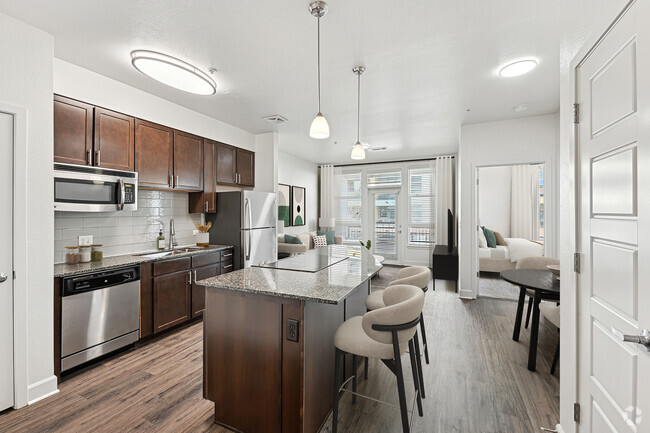
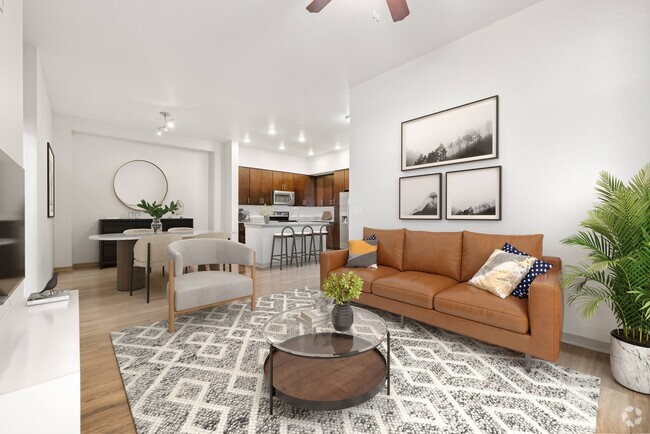
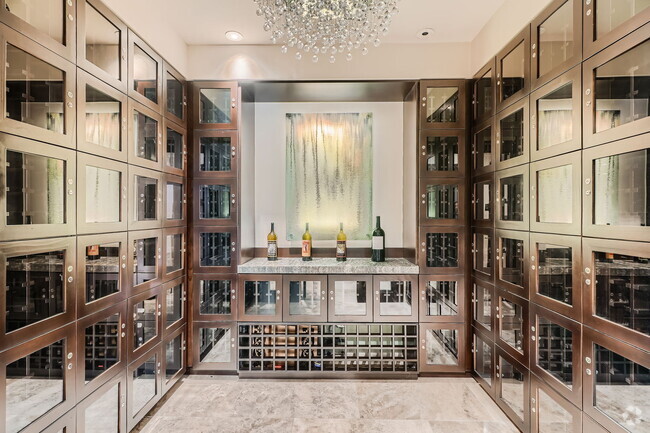
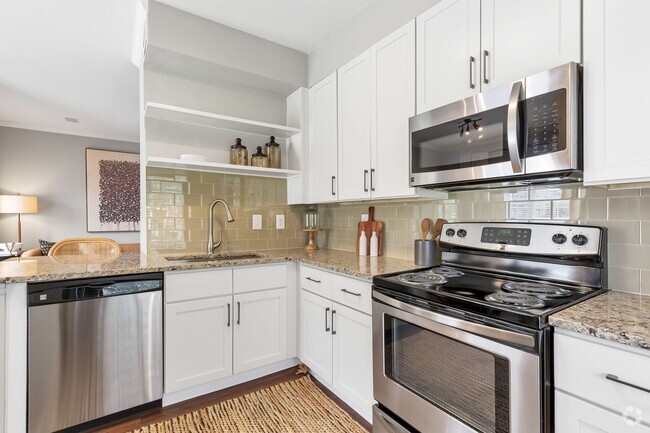
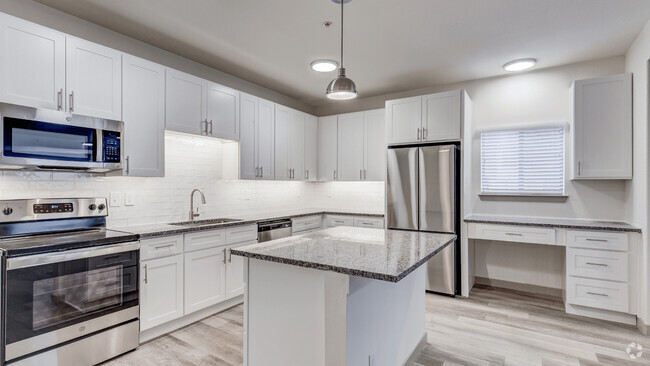
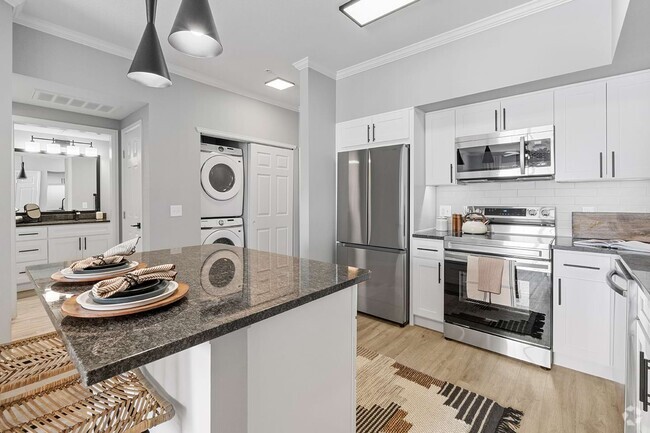
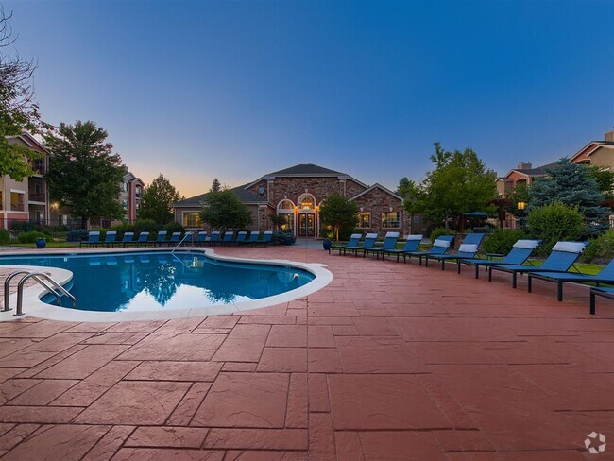
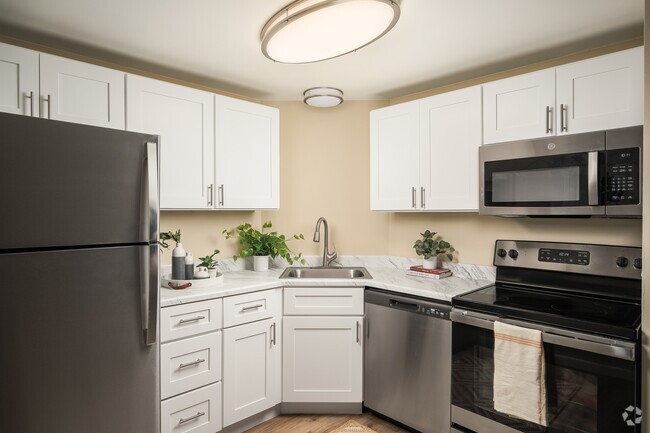
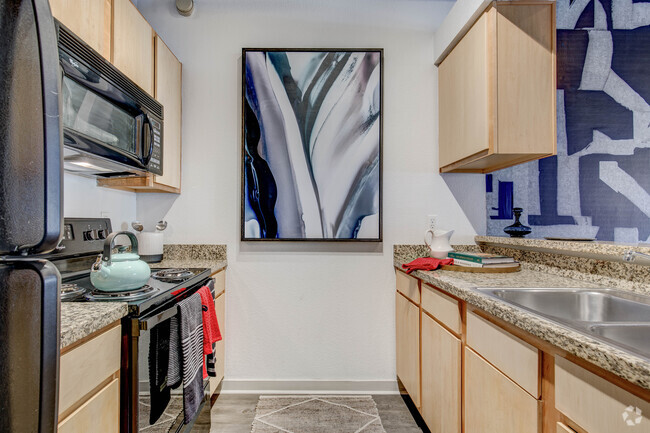
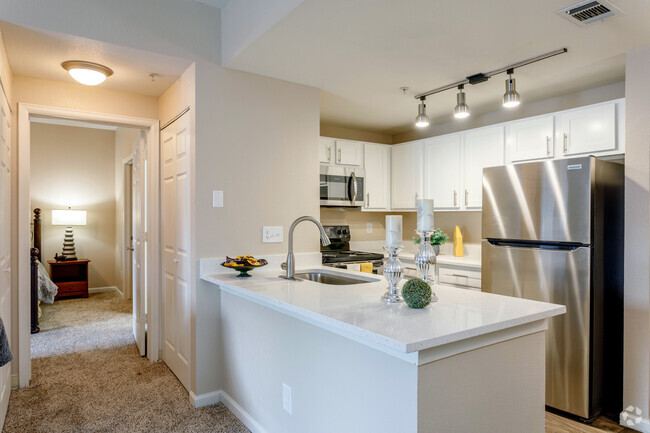
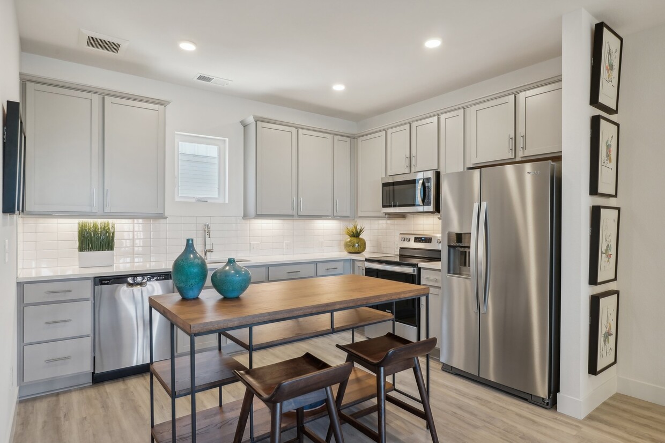
Responded To This Review