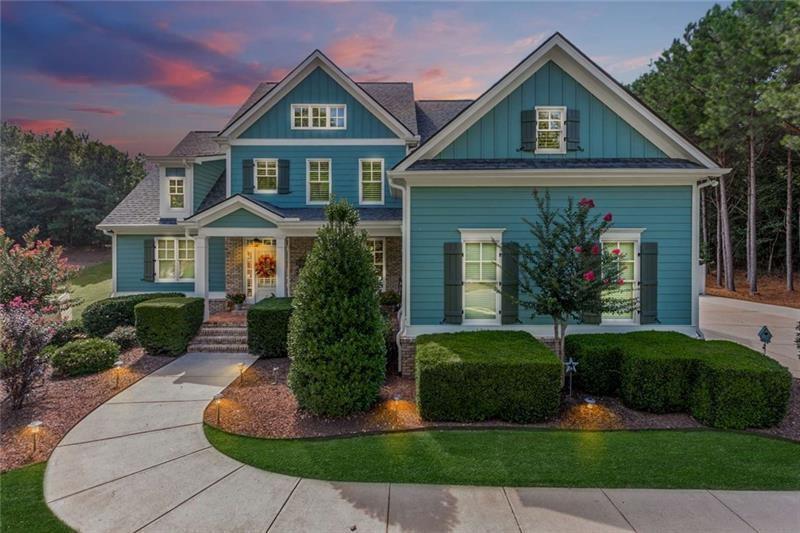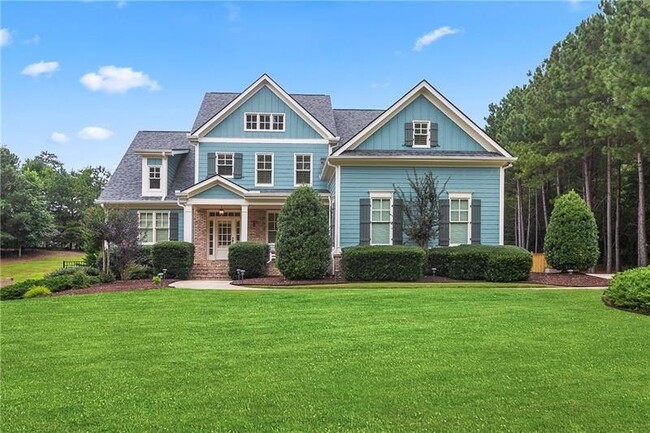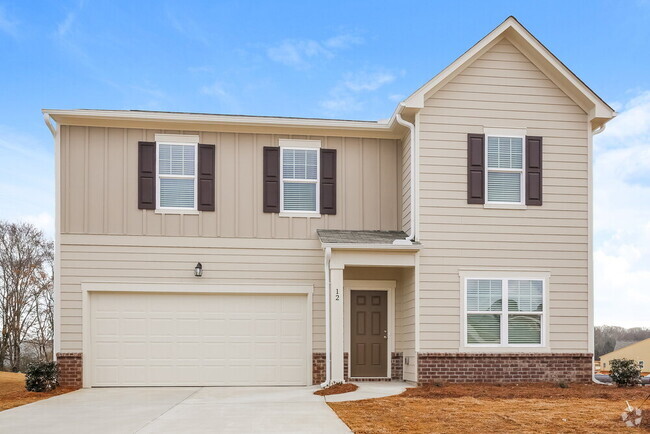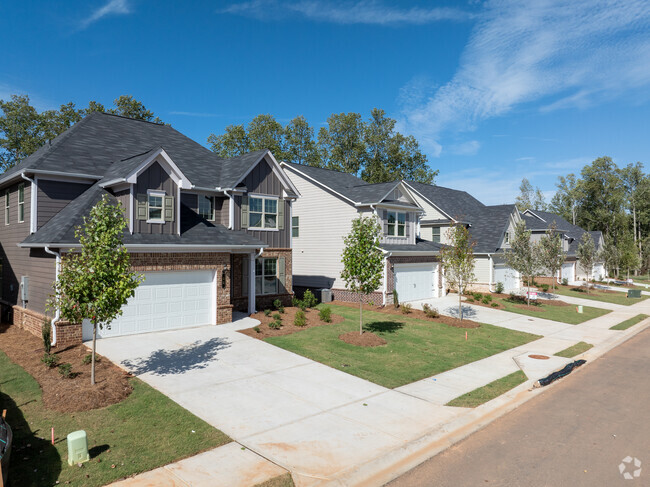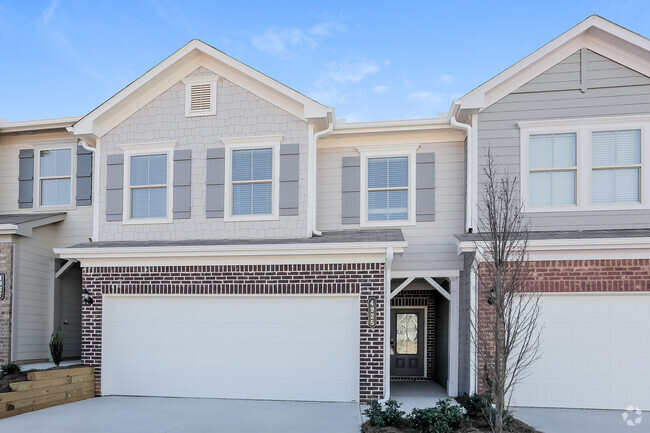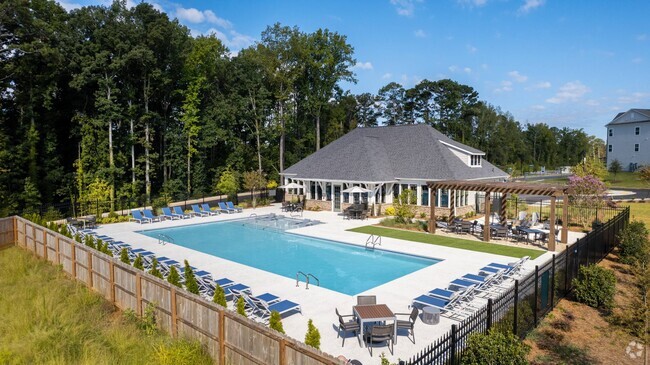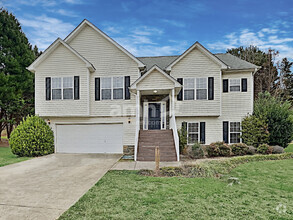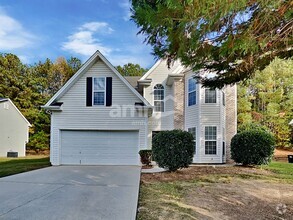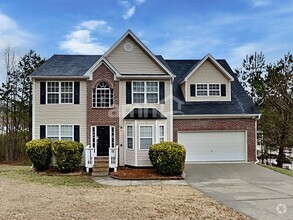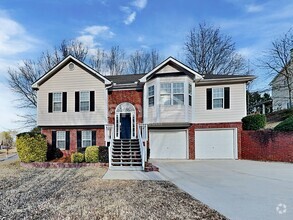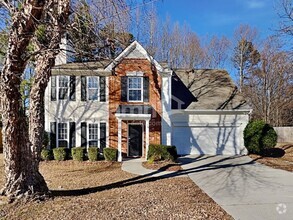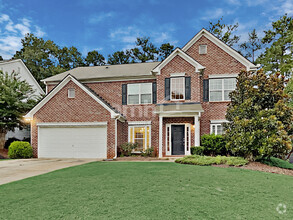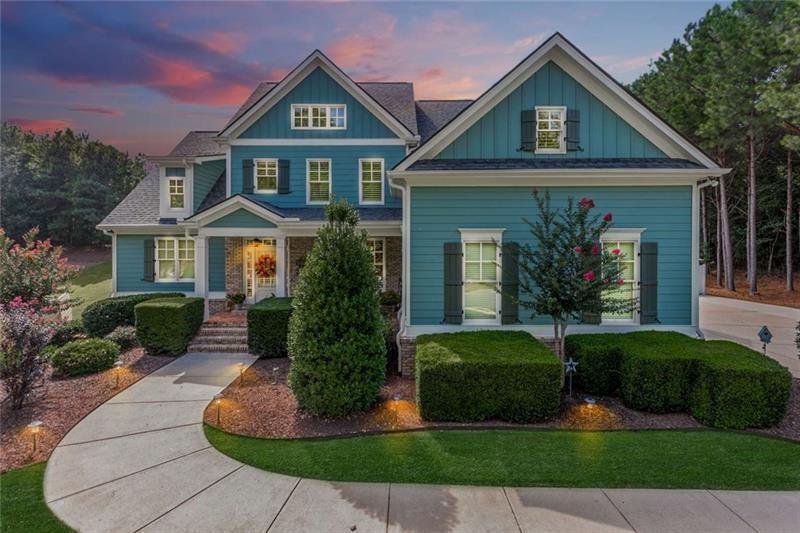3639 Galley Ct
Gainesville, GA 30506
-
Bedrooms
5
-
Bathrooms
4.5
-
Square Feet
4,141 sq ft
-
Available
Available Now
Highlights
- Lake Front
- Deep Water Access
- Home Theater
- Gated Community
- Lake View
- Community Lake

About This Home
Lovely renovated master on main home with outstanding fenced yard and finished terrace level. The main floor kitchen offers an open view of the fireside keeping room. It is well appointed with a gas cooktop,double ovens and a center island as well as a large walk in pantry. The two story great room offers an easy-on gas fireplace and is wired for a flat screen TV flanked by large beautiful cabinetry. The main level master has a terrific view over the back yard and plantation shutters. The master bath is spacious with a whirlpool tub,walk in shower and oversized walk in closet. Upstairs are 3 large bedrooms each with direct bath access plus a big bonus room. The finished terrace level has gorgeous wood flooring and includes a media room,bedroom/office,full bath,extensive storage space and a 2nd office area. The large back yard is fenced,and there is a spacious "dog room" with a dog door to this private back yard The upgraded features throughout include extensive hardwood flooring and plantation shutters. Community amenities include clubhouse with lovely pool,playground and community boat dock. No slip is available with this home although sometimes they are available to rent. Just down the road is Robinson Park with a public boat ramp and parking area.
3639 Galley Ct is a house located in Hall County and the 30506 ZIP Code. This area is served by the Hall County attendance zone.
Home Details
Home Type
Year Built
Bedrooms and Bathrooms
Finished Basement
Flooring
Home Design
Home Security
Interior Spaces
Kitchen
Laundry
Listing and Financial Details
Lot Details
Outdoor Features
Parking
Schools
Utilities
Views
Community Details
Amenities
Overview
Pet Policy
Recreation
Security
Contact
- Listed by Gina Diresta
- Phone Number (770) 873-5130
- Contact
-
Source

- Dishwasher
- Disposal
- Microwave
- Oven
Known for its lakefront location and welcoming community, Gainesville is a family-friendly city on one of Georgia’s premier lakes, Lake Lanier. Just north of the University of North Georgia’s Gainesville campus, this city offers a youthful atmosphere and affordable apartment and condo rentals. Gainesville provides public and charter schools in the Gainesville City School System and Hall County Schools.
Enjoy public access to the lake through multiple locations in Gainesville, such as River Forks Park. With a sandy beach on the water, residents and visitors can swim in the lake, access the boat ramp, use the campsites, and more. Though Longwood Park doesn’t have a sandy beach, it does have water access for swimming, as well as its own public dock.
Surrounding Gainesville Square, you’ll find Downtown Gainesville with plenty of shopping, local businesses, restaurants, and historical sites such as the Northeast Georgia History Center.
Learn more about living in Gainesville| Colleges & Universities | Distance | ||
|---|---|---|---|
| Colleges & Universities | Distance | ||
| Drive: | 20 min | 9.5 mi | |
| Drive: | 24 min | 13.3 mi | |
| Drive: | 35 min | 22.8 mi | |
| Drive: | 52 min | 36.5 mi |
You May Also Like
Similar Rentals Nearby
-
-
Single-Family Homes 1 Month Free
Pets Allowed Fitness Center Pool Dishwasher Refrigerator In Unit Washer & Dryer
-
-
-
$2,2956 Beds, 3 Baths, 1,874 sq ftHouse for Rent
-
$2,1604 Beds, 2.5 Baths, 2,082 sq ftHouse for Rent
-
$2,5454 Beds, 2.5 Baths, 2,779 sq ftHouse for Rent
-
$2,6104 Beds, 3 Baths, 3,780 sq ftHouse for Rent
-
$2,1904 Beds, 2.5 Baths, 1,954 sq ftHouse for Rent
-
$2,6204 Beds, 2.5 Baths, 2,462 sq ftHouse for Rent
What Are Walk Score®, Transit Score®, and Bike Score® Ratings?
Walk Score® measures the walkability of any address. Transit Score® measures access to public transit. Bike Score® measures the bikeability of any address.
What is a Sound Score Rating?
A Sound Score Rating aggregates noise caused by vehicle traffic, airplane traffic and local sources
