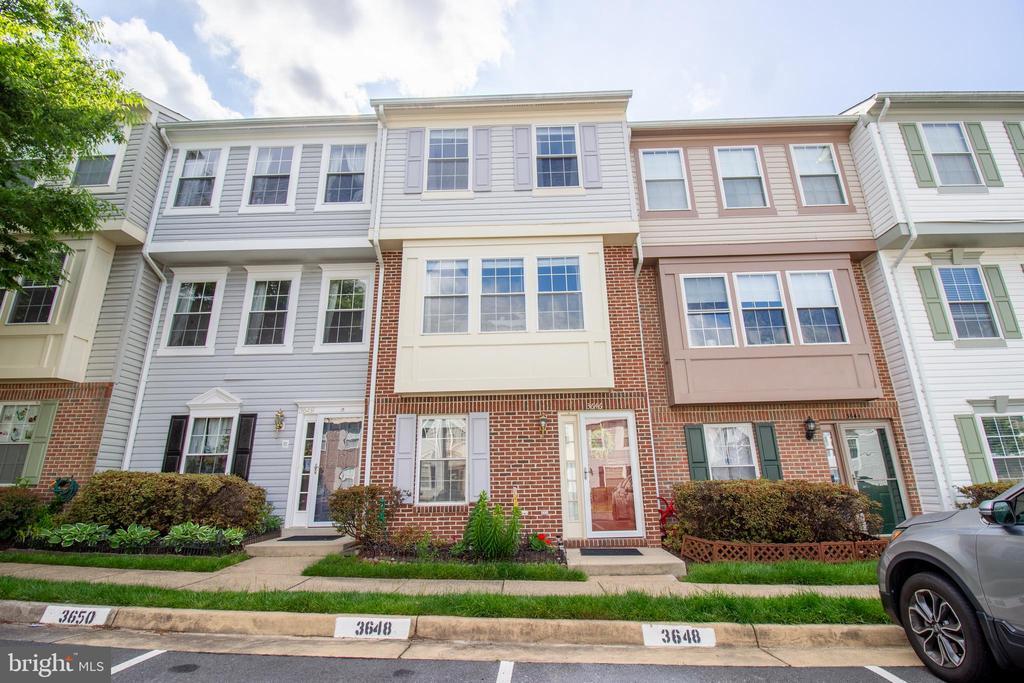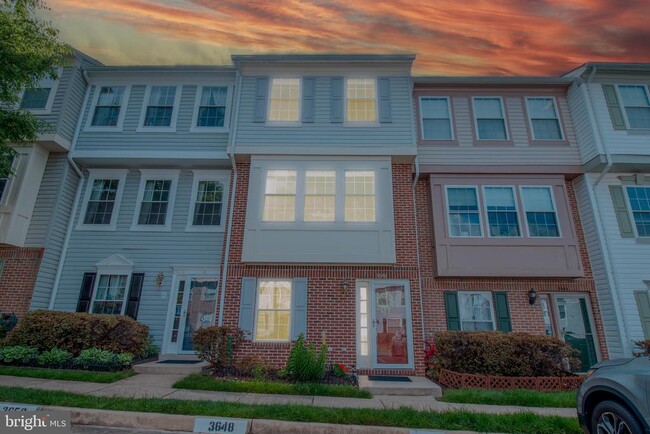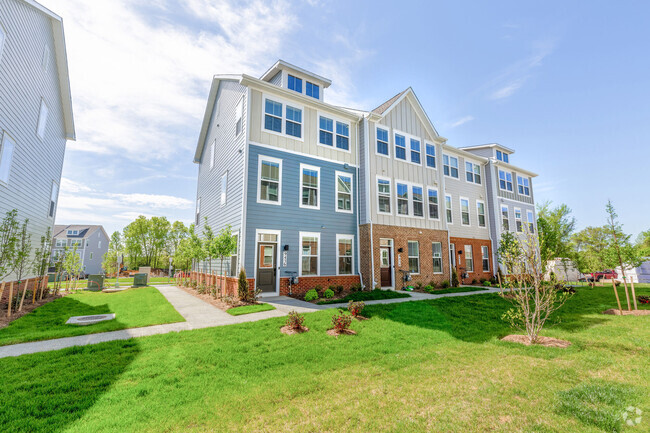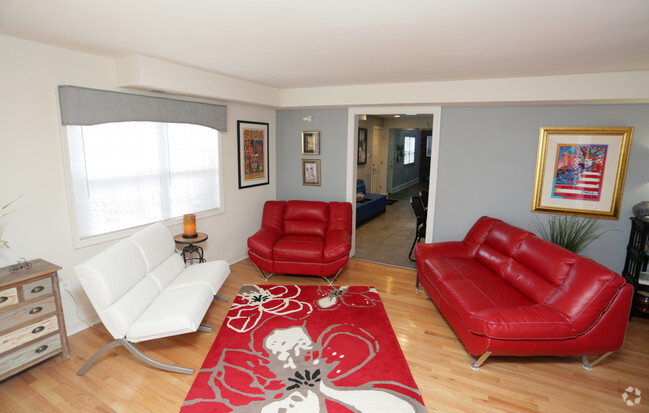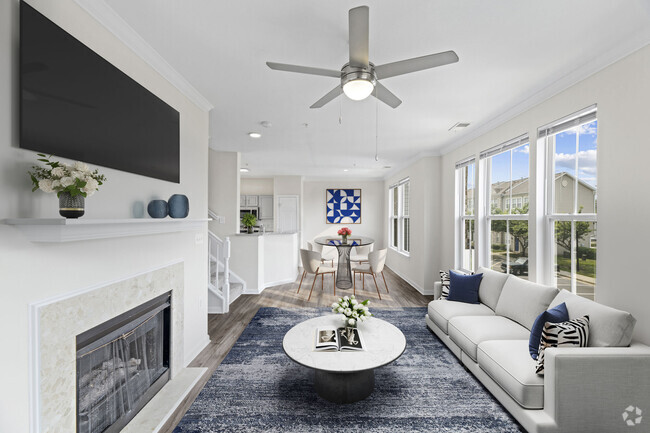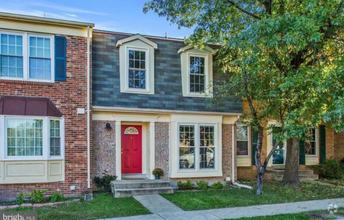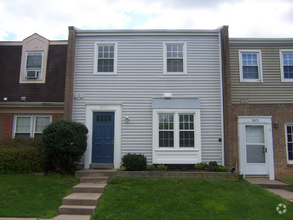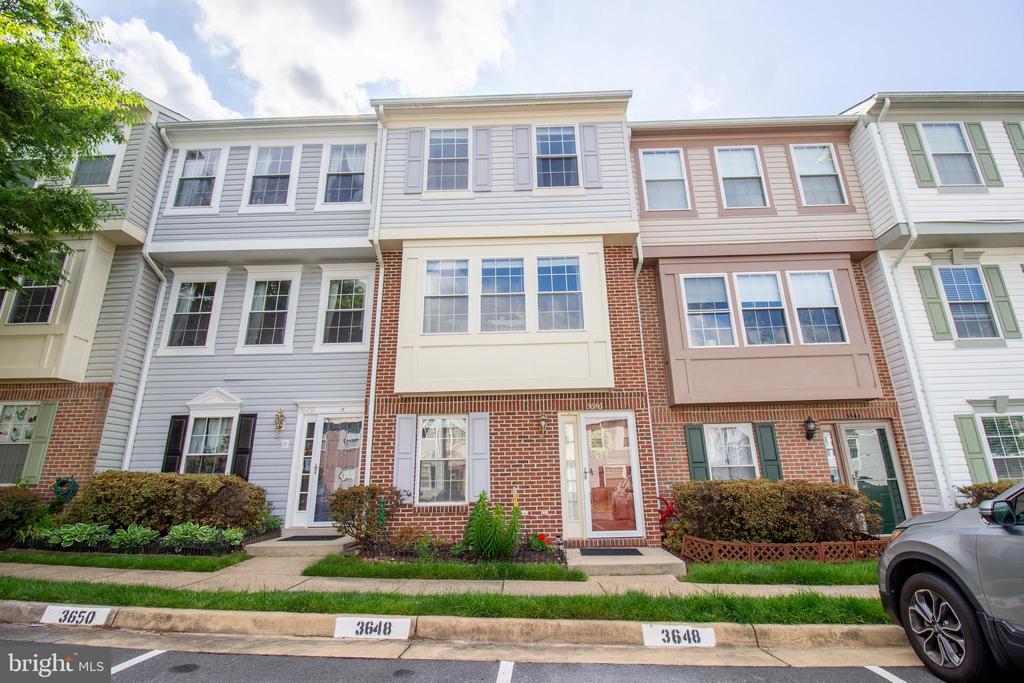3646 Crosswater Ct
Woodbridge, VA 22192
-
Bedrooms
3
-
Bathrooms
3
-
Square Feet
--
-
Available
Available Apr 4
Highlights
- Contemporary Architecture
- 1 Fireplace
- Community Pool
- Stainless Steel Appliances
- Forced Air Heating and Cooling System

About This Home
Discover this beautifully move-in ready three-level townhouse sought-after Lake Ridge. Offering over 1,400 square feet of living space. This home features three bedrooms and three full bathrooms, providing ample comfort and functionality. Upon entry, you'll find the main staircase leading to the upper level, along with the third bedroom, a full bathroom with a stand-up shower, laundry and a versatile recreation space that opens to the fenced in backyard. The main level boasts a bright and spacious living room and dining area, while the kitchen is equipped with stainless steel appliances, adding a modern touch to the home. The upper level offers two generously sized bedrooms, one of which features an en-suite master with a soaking tub for ultimate relaxation. Step outside to enjoy outdoor living on the spacious deck, perfect for relaxing or entertaining. The home also includes two dedicated parking spots for added convenience. The Sherbrooke community offers fantastic amenities, including a community outdoor pool and tennis court, ensuring plenty of options for recreation. Trash, water, and snow removal included.
3646 Crosswater Ct is a townhome located in Prince William County and the 22192 ZIP Code. This area is served by the Prince William County Public Schools attendance zone.
Home Details
Home Type
Year Built
Bedrooms and Bathrooms
Home Design
Interior Spaces
Kitchen
Laundry
Listing and Financial Details
Parking
Schools
Utilities
Community Details
Overview
Pet Policy
Recreation
Contact
- Listed by Erika Siqueira | Real Broker, LLC
- Phone Number
- Contact
-
Source
 Bright MLS, Inc.
Bright MLS, Inc.
- Fireplace
- Dishwasher
Situated along the Occoquan River across from Sandy Run Regional Park and Fountainhead Regional Park, Lake Ridge contains a collection of tidy subdivisions, condominiums, and apartment communities. The Occoquan Reservoir is the star of this neighborhood, offering boating, canoeing, fishing, hiking trails, and scenic views.
Situated about 16 miles north of Marine Corps Base Quantico and 25 miles south of Washington DC, Lake Ridge provides access to the entire DC metro, but retains a relaxed, riverside atmosphere with mature trees, marinas, golf courses, and picture-perfect parks.
Learn more about living in Lake Ridge| Colleges & Universities | Distance | ||
|---|---|---|---|
| Colleges & Universities | Distance | ||
| Drive: | 14 min | 6.0 mi | |
| Drive: | 24 min | 14.0 mi | |
| Drive: | 29 min | 16.8 mi | |
| Drive: | 33 min | 17.8 mi |
 The GreatSchools Rating helps parents compare schools within a state based on a variety of school quality indicators and provides a helpful picture of how effectively each school serves all of its students. Ratings are on a scale of 1 (below average) to 10 (above average) and can include test scores, college readiness, academic progress, advanced courses, equity, discipline and attendance data. We also advise parents to visit schools, consider other information on school performance and programs, and consider family needs as part of the school selection process.
The GreatSchools Rating helps parents compare schools within a state based on a variety of school quality indicators and provides a helpful picture of how effectively each school serves all of its students. Ratings are on a scale of 1 (below average) to 10 (above average) and can include test scores, college readiness, academic progress, advanced courses, equity, discipline and attendance data. We also advise parents to visit schools, consider other information on school performance and programs, and consider family needs as part of the school selection process.
View GreatSchools Rating Methodology
Transportation options available in Woodbridge include Franconia-Springfield, located 15.0 miles from 3646 Crosswater Ct. 3646 Crosswater Ct is near Ronald Reagan Washington Ntl, located 24.8 miles or 39 minutes away, and Washington Dulles International, located 29.2 miles or 51 minutes away.
| Transit / Subway | Distance | ||
|---|---|---|---|
| Transit / Subway | Distance | ||
|
|
Drive: | 25 min | 15.0 mi |
|
|
Drive: | 28 min | 18.2 mi |
|
|
Drive: | 32 min | 20.9 mi |
|
|
Drive: | 37 min | 21.3 mi |
|
|
Drive: | 39 min | 23.8 mi |
| Commuter Rail | Distance | ||
|---|---|---|---|
| Commuter Rail | Distance | ||
|
|
Drive: | 10 min | 5.5 mi |
|
|
Drive: | 16 min | 8.1 mi |
|
|
Drive: | 18 min | 8.1 mi |
|
|
Drive: | 18 min | 9.8 mi |
|
|
Drive: | 26 min | 14.2 mi |
| Airports | Distance | ||
|---|---|---|---|
| Airports | Distance | ||
|
Ronald Reagan Washington Ntl
|
Drive: | 39 min | 24.8 mi |
|
Washington Dulles International
|
Drive: | 51 min | 29.2 mi |
Time and distance from 3646 Crosswater Ct.
| Shopping Centers | Distance | ||
|---|---|---|---|
| Shopping Centers | Distance | ||
| Walk: | 5 min | 0.3 mi | |
| Walk: | 13 min | 0.7 mi | |
| Walk: | 16 min | 0.9 mi |
| Parks and Recreation | Distance | ||
|---|---|---|---|
| Parks and Recreation | Distance | ||
|
Occoquan Regional Park
|
Drive: | 16 min | 6.6 mi |
|
Occoquan Bay National Wildlife Refuge
|
Drive: | 15 min | 6.9 mi |
|
Sandy Run Regional Park
|
Drive: | 19 min | 9.3 mi |
|
Fountainhead Regional Park
|
Drive: | 25 min | 11.4 mi |
|
Burke Lake Park
|
Drive: | 24 min | 12.2 mi |
| Hospitals | Distance | ||
|---|---|---|---|
| Hospitals | Distance | ||
| Drive: | 11 min | 4.8 mi | |
| Drive: | 23 min | 13.0 mi |
You May Also Like
Similar Rentals Nearby
What Are Walk Score®, Transit Score®, and Bike Score® Ratings?
Walk Score® measures the walkability of any address. Transit Score® measures access to public transit. Bike Score® measures the bikeability of any address.
What is a Sound Score Rating?
A Sound Score Rating aggregates noise caused by vehicle traffic, airplane traffic and local sources
