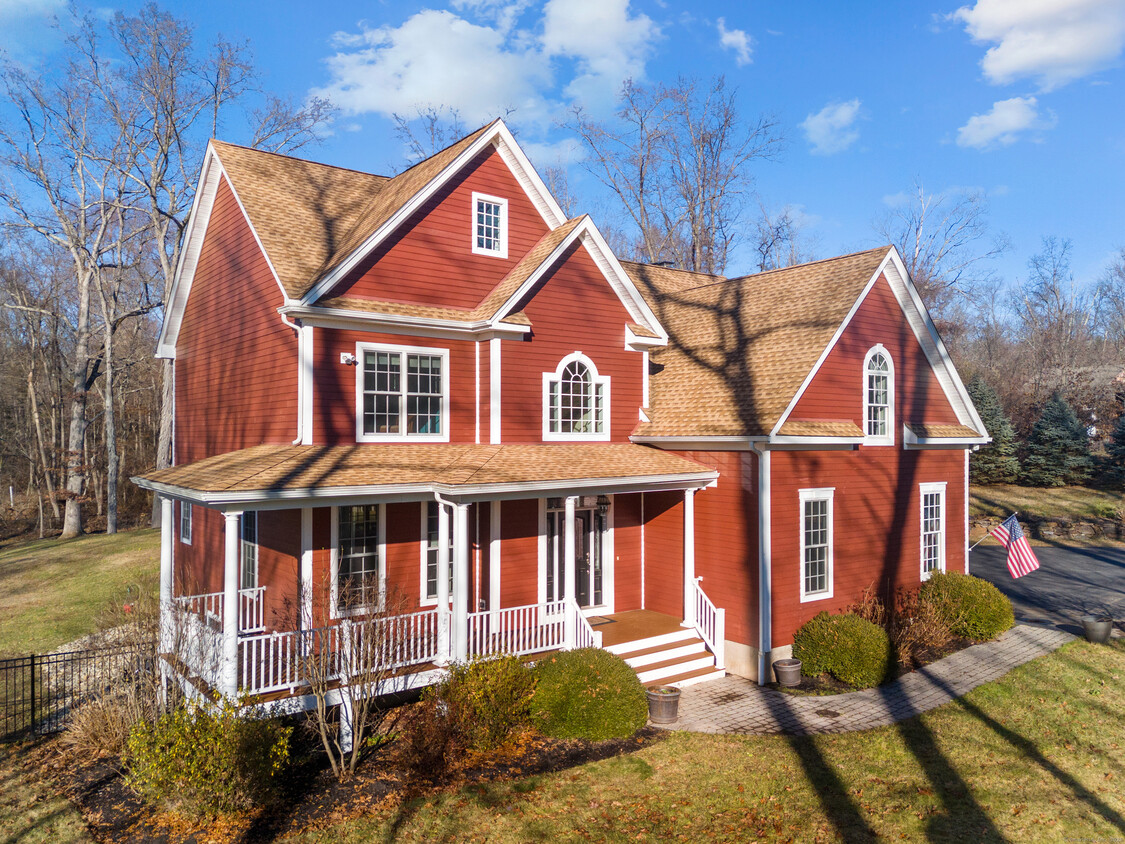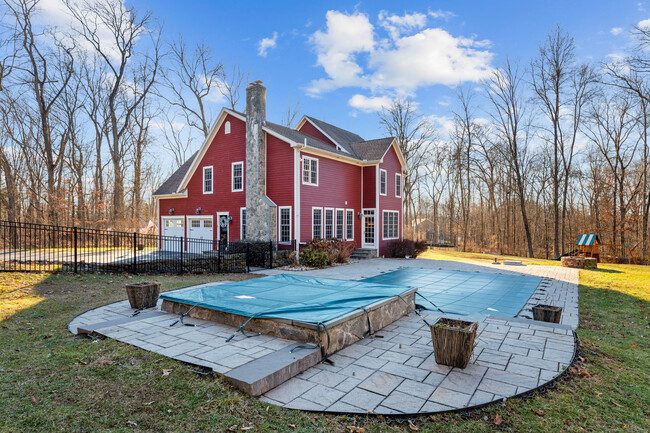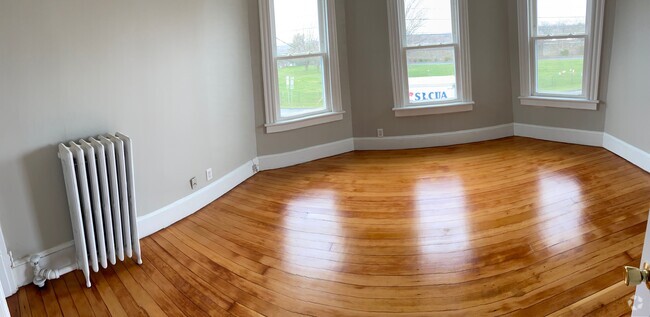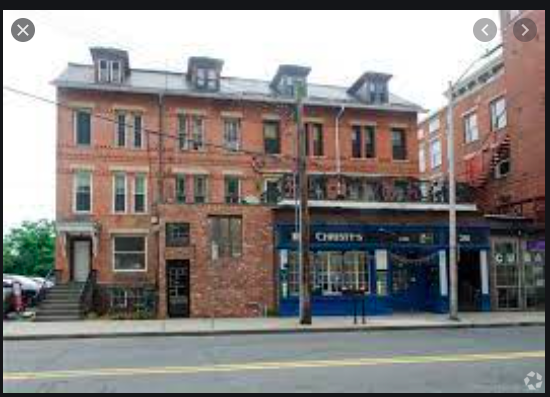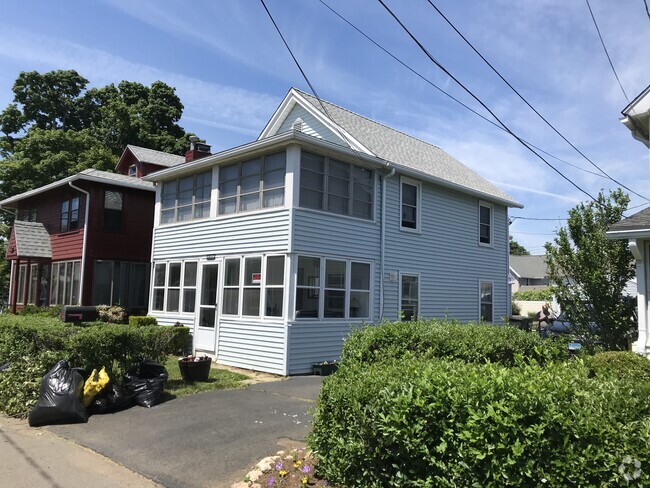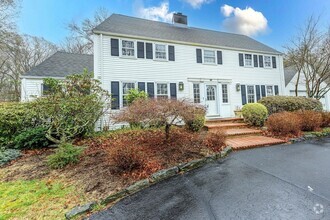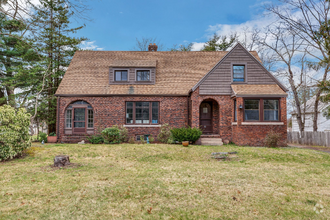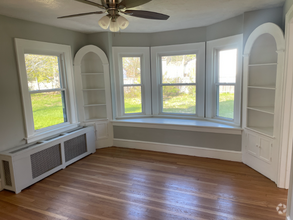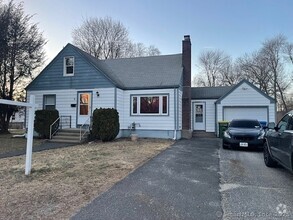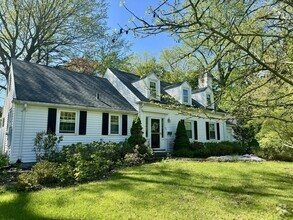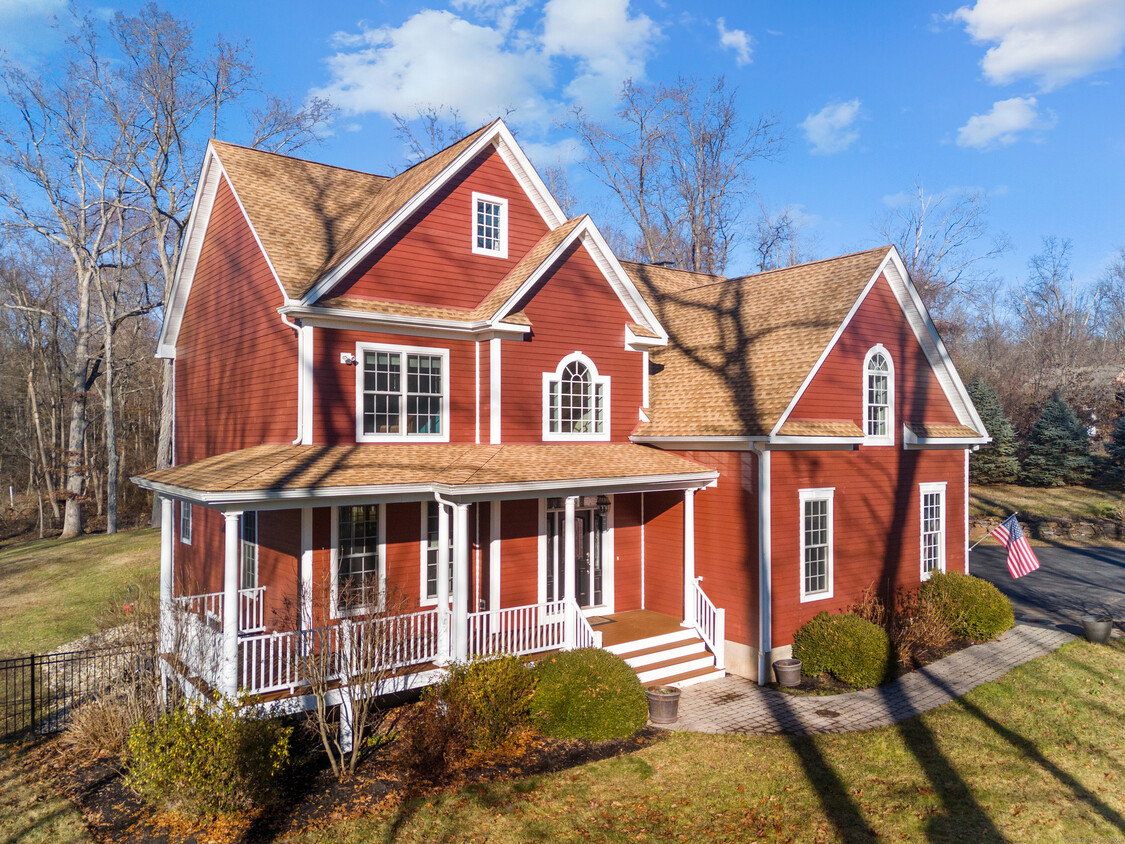365 Finch Ave
Cheshire, CT 06410
-
Bedrooms
4
-
Bathrooms
3.5
-
Square Feet
--
-
Available
Available Now
Highlights
- In Ground Pool
- Spa
- Open Floorplan
- Colonial Architecture
- Attic
- 1 Fireplace

About This Home
Welcome to 365 Finch Ave, Cheshire, CT - a truly exceptional property offering 4 spacious bedrooms and 3.5 luxurious bathrooms, all nestled on 8 peaceful acres. Outdoors, you'll find a stunning gunite pool and spa surrounded by a custom paver patio, perfect for relaxation and entertaining. Additional outdoor features include a charming chicken coop and a play scape. As you step inside, you'll be greeted by a grand foyer showcasing exquisite inlay hardwood floors and elegant crown molding, setting the tone for the impeccable craftsmanship throughout the home. The open-concept layout is designed for both style and functionality. The chef-inspired kitchen boasts state-of-the-art appliances and a built-in China cabinet, making it both beautiful and practical. Adjacent to the kitchen, the cozy living room offers the perfect setting for unwinding by the fire. The main level also includes a dedicated office space with custom built-in cabinetry. Upstairs, the primary suite is a true retreat, featuring tray ceilings and a lavish en suite bath complete with a double vanity, soaking tub, steam shower, and a spacious walk-in closet. The second floor also includes three additional well-appointed bedrooms, plus a bonus room with ship-lap walls and plush carpeting - a versatile space that could easily be transformed into another bedroom. The lower level is a fantastic recreational space, featuring built-ins, a wet bar, and a mini beverage fridge, perfect for entertaining or relaxation.
365 Finch Ave is a house located in New Haven County and the 06410 ZIP Code. This area is served by the Cheshire attendance zone.
Home Details
Year Built
Attic
Bedrooms and Bathrooms
Home Design
Home Security
Interior Spaces
Kitchen
Laundry
Listing and Financial Details
Location
Lot Details
Outdoor Features
Parking
Partially Finished Basement
Pool
Schools
Utilities
Community Details
Contact
- Listed by Joyce Perlot | eXp Realty
- Phone Number
- Contact
-
Source
 Smart MLS
Smart MLS
| Colleges & Universities | Distance | ||
|---|---|---|---|
| Colleges & Universities | Distance | ||
| Drive: | 17 min | 11.4 mi | |
| Drive: | 20 min | 12.3 mi | |
| Drive: | 20 min | 13.1 mi | |
| Drive: | 26 min | 15.6 mi |
 The GreatSchools Rating helps parents compare schools within a state based on a variety of school quality indicators and provides a helpful picture of how effectively each school serves all of its students. Ratings are on a scale of 1 (below average) to 10 (above average) and can include test scores, college readiness, academic progress, advanced courses, equity, discipline and attendance data. We also advise parents to visit schools, consider other information on school performance and programs, and consider family needs as part of the school selection process.
The GreatSchools Rating helps parents compare schools within a state based on a variety of school quality indicators and provides a helpful picture of how effectively each school serves all of its students. Ratings are on a scale of 1 (below average) to 10 (above average) and can include test scores, college readiness, academic progress, advanced courses, equity, discipline and attendance data. We also advise parents to visit schools, consider other information on school performance and programs, and consider family needs as part of the school selection process.
View GreatSchools Rating Methodology
You May Also Like
Similar Rentals Nearby
What Are Walk Score®, Transit Score®, and Bike Score® Ratings?
Walk Score® measures the walkability of any address. Transit Score® measures access to public transit. Bike Score® measures the bikeability of any address.
What is a Sound Score Rating?
A Sound Score Rating aggregates noise caused by vehicle traffic, airplane traffic and local sources
