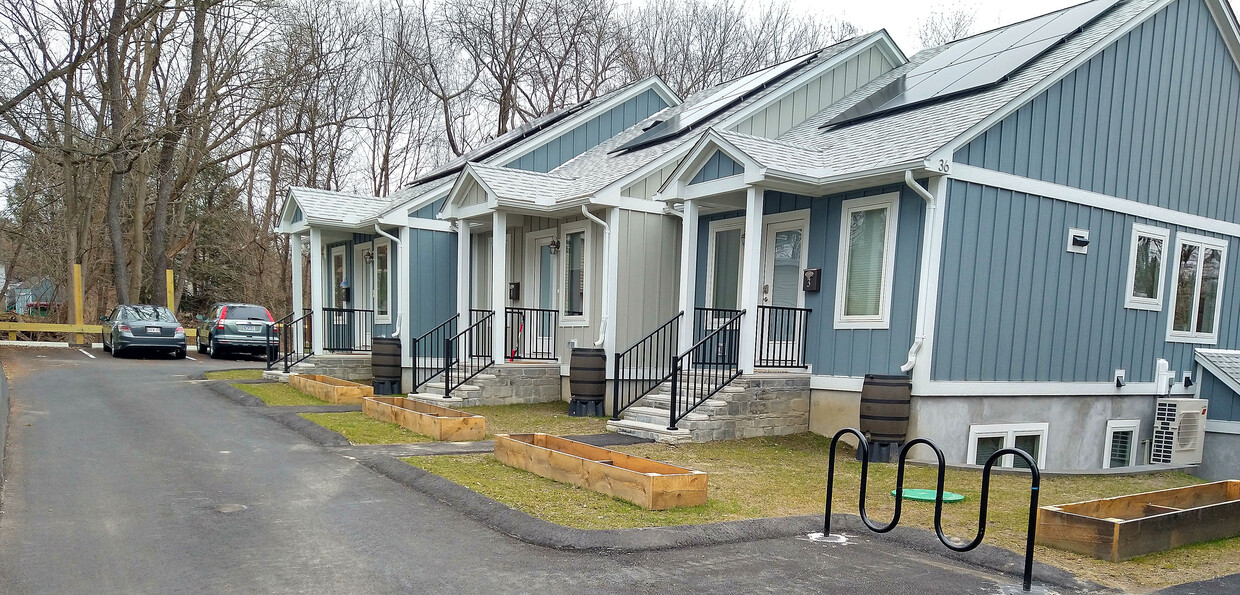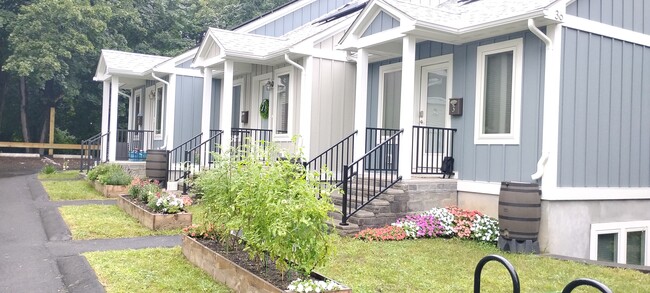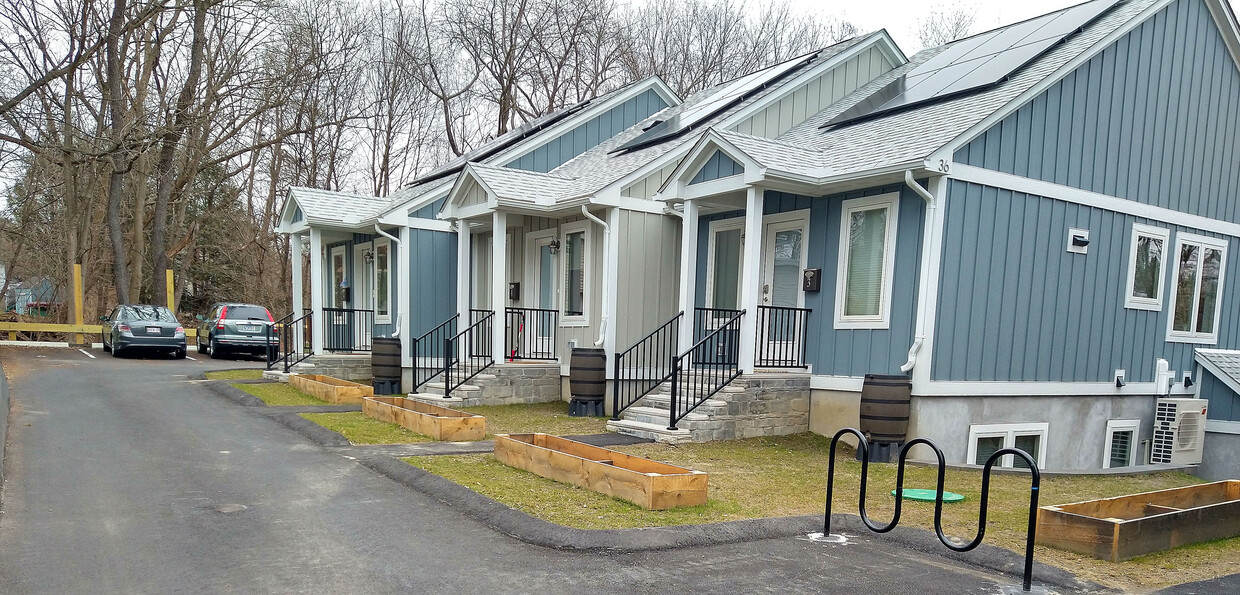
-
Monthly Rent
$2,600
-
Bedrooms
2 bd
-
Bathrooms
1.5 ba
-
Square Feet
992 sq ft
Details
“The Burrow” at 36 Hampden Street, Northampton MA. $2,600/mo +$225 Monthly Utilities (Total Cost is $2,825 Including All Utilities) Beautiful New Construction, Energy Efficient Townhomes Less Than 1 Mile to Downtown Northampton Come live in a beautiful new construction townhome (Completed Fall 2023) within walking distance of downtown Northampton! Located off the lovely South Street corridor, with some of the oldest and most charming buildings in town, 36 Hampden is the last property on a dead-end street, and the property backs up to (with the backyards facing!) Mass Audubon Arcadia Wildlife Sanctuary lands! There are five townhomes that are part of the redevelopment of 36 Hampden Street, a.k.a. “The Burrow.” There are three new construction Energy Star 2 bed, 1.5 bath townhomes, and there are two larger, fully renovated 3 bed, 2.5 bath townhomes in the property’s original duplex. The homes are built into a hill and all have finished basements with walk-out master bedrooms - thus the name, The Burrow. This ad is for one of the new construction townhomes next to the original duplex. These 2 bedroom, 1.5 bathroom (992 sq. ft.) townhomes have open, light-filled layouts with gorgeous, regionally-grown (Maine) and processed (Syracuse) 5” wide-plank natural Red Oak hardwood floors on the main level, natural Maple shaker-style cabinets, dark granite countertops, stainless steel Energy Star appliances (including dishwashers!), and in-unit laundry. Each townhome has a front portico, a large deck, and a large covered patio. Other features include bottom-drawer-freezers and ice-makers, air conditioning, superb sound insulation between units, and semi-private backyards with decks upstairs and patios downstairs. New construction, lead safe for children. The first floor of each townhome features an open floor plan with a generous sized living area, kitchen and peninsula bar, and great natural light. When entering the townhome, there is a half-bath is near the front door, a small area for hanging coats, and a view across the living room of the double sliding doors leading to a large deck overlooking the conservation lands. From the first floor, the stairs go down to the finished basements which have two bedrooms, a full bathroom, nice sized closets, stacked Energy Star clothes washers and dryers, and a linen closet. In the bathroom, the units have double sinks, extra deep bathtubs with 18” bathing depth, and on-demand hot water! The basement flooring (“Bianco”) is a 5” wide-plank whitewash-stained European White Oak engineered hardwood. Nice little touches abound, including a nook under the stairs in the smaller bedroom where a small desk or reading area can be set up. The larger, master bedroom walks out to a covered, granite-like textured-concrete patio facing back towards the wildlife sanctuary. Each unit has heat and air conditioning provided by efficient ductless mini-split heat pumps. The development also features a solar PV array, and an easy, all-inclusive rental payment covers heat and all utilities. All units have programmable thermostats and new Energy Star windows. Like to garden and spend time outside? Each townhome will has a dedicated gardening box space in a little community garden area at the front. There are open bicycle storage racks in this common area, in addition to covered storage options for bicycles at the front porticos and covered back patios. Downtown is a just a short walk, or head for the bike path, with an entrance just over half a mile away. The development is also a stone’s throw from the Meadow’s Conservation Area, one of the South Street neighborhood’s most prized assets, which also connects to the Oxbow and the Arcadia Wildlife Sanctuary. Pets are allowed. Each townhome has one dedicated parking space, with additional undedicated parking spaces available onsite as well as on the street out front. Rent includes snow removal, mowing, water & sewer, and trash/recycling/compost collection by the Pedal People.

About This Property
“The Burrow” at 36 Hampden Street, Northampton MA Townhome #1 (3 Bed, 2.5 Bath) Beautiful, Renovated, Energy Efficient Townhome Less Than 1 Mile to Downtown Northampton Come live in a large, renovated townhome within walking distance of downtown Northampton! Located off the lovely South Street corridor, with some of the oldest and most charming buildings in town, 36 Hampden Street is the last property on a dead-end street and the property backs up to (with the backyards facing!) Mass Audubon Arcadia Wildlife Sanctuary lands! There are five townhomes that are part of the redevelopment of 36 Hampden Street. Three are new construction 2 bed, 1.5 bath townhomes (see other ad), and two are larger, fully renovated 3 bed, 2.5 bath townhomes in the property’s original duplex. The homes are built into a hill and all have finished basements with walk-out master bedrooms - Thus the name, “The Burrow”. This ad is for one of the larger, 3 bed/2.5 bathroom renovated townhomes in the original duplex. This large 1,840 sq. ft townhome features a newly finished "mother-in-law unit" walk-out basement with a cozy family room (with a gas fireplace and wet bar!) and a master bedroom and bathroom (with a walk-in shower and a stacked Energy Star washer and dryer). The basement flooring is (“Bianco”) 5” wide-plank whitewash-stained European White Oak engineered hardwood. The master bedroom walks out to a covered, granite-like textured-concrete patio. The unit has a reasonable sized (but not giant) closet in the basement master bedroom. There is a second washer and dryer in the basement bathroom. The main level, on the first floor, includes a mudroom, new half bathroom, and a lightly refinished kitchen (with a dishwasher!), hardwood floors, and recently painted walls. The dining room walks out to a nice small deck that overlooks the wildlife sanctuary. Newly repainted fireplace too! The second floor has brand new hardwood floors, refinished bathrooms (bathtub has extra deep 18” bathing well) with tiled tub/shower areas, and lightly refinished bedrooms. The unit has laundry (washer and dryer) in the upstairs large bedroom closet. (So, to clear up any confusion, the unit has two options for laundry: One set in the basement, and one set on the second floor) Nice, Energy Star washers/dryers. Like to garden and spend time outside? Each townhome has dedicated gardening box space in a little community garden area at the front. There will also be open bicycle storage racks in this common area, in addition to covered storage options for bicycles at the front porticos and covered back patios. Downtown is a just a short walk, or head for the bike path, with an entrance just over half a mile away. The development is also a stone’s throw from the Meadow’s Conservation Area, one of the South Street neighborhood’s most prized assets, which also connects to the Oxbow and the Arcadia Wildlife Sanctuary. We’re considering the possibility of a couple other fun finishing touches as well, electric vehicle charging stations among them…Stay tuned for updates here on any additional features! Rent is $3,200/month. Once the PV system is installed, the rent will increase by $125 per month to be inclusive of electricity (Tenant still will pay gas utilities, See info below). Pets are allowed. Unit #1 includes two dedicated, stacked parking spaces onsite, and there is also parking availability on Hampden St. and Reed St. Rent includes snow removal, mowing, water and sewer, and trash/recycling/compost collection by the Pedal People. Tenants pay electricity (until PV system is installed, it then switches to an owner utility) and gas (heat and hot water). A brand new, 90% efficient boiler provides baseboard hot water heat and on-demand domestic hot water. We're not 100% sure this unit is coming available, we will know in about a week, but if it does, it will be for a December 1st move in, though an earlier move in could be possible. If interested, I can send you a virtual tour to start, until we know for sure that the unit is coming available.
37 Hampden St is an apartment community located in Hampshire County and the 01060 ZIP Code.
Apartment Features
Washer/Dryer
Air Conditioning
Dishwasher
High Speed Internet Access
Hardwood Floors
Island Kitchen
Granite Countertops
Refrigerator
Highlights
- High Speed Internet Access
- Washer/Dryer
- Air Conditioning
- Heating
- Smoke Free
- Cable Ready
- Double Vanities
- Tub/Shower
- Fireplace
- Handrails
- Sprinkler System
Kitchen Features & Appliances
- Dishwasher
- Disposal
- Ice Maker
- Granite Countertops
- Stainless Steel Appliances
- Island Kitchen
- Eat-in Kitchen
- Kitchen
- Oven
- Range
- Refrigerator
- Instant Hot Water
Model Details
- Hardwood Floors
- Dining Room
- Family Room
- Basement
- Mud Room
- Views
- Double Pane Windows
- Mother-in-law Unit
- Wet Bar
Fees and Policies
The fees below are based on community-supplied data and may exclude additional fees and utilities.
- Dogs Allowed
-
Fees not specified
- Cats Allowed
-
Fees not specified
- Parking
-
Surface Lot--
Details
Utilities Included
-
Water
-
Trash Removal
-
Sewer
Property Information
-
2 units
Northampton is a magical city full of academics, history, and the performing arts. Smith College, a private women’s college focused on liberal arts, is at the center of the city and gives Northampton that college town vibe. Smith College is surrounded by incredible locally-owned restaurants, historic theaters, conservation areas, libraries, and more.
The Academy of Music Theatre is a wonderful place for local entertainment since the 1890s. Calvin Theater, another historic concert hall, is also on the list of places to visit in Northampton. There’s a strong sense of pride in this community, and residents enjoy meeting up with one another at Northampton Brewery’s rooftop beer garden.
In the area, you’ll find public schools, well-maintained parks, country clubs, and public transportation that services Hampshire County. Northampton is a vibrant college town, artistic, and a music hub.
Learn more about living in Northampton| Colleges & Universities | Distance | ||
|---|---|---|---|
| Colleges & Universities | Distance | ||
| Drive: | 3 min | 1.4 mi | |
| Drive: | 21 min | 7.9 mi | |
| Drive: | 20 min | 8.7 mi | |
| Drive: | 24 min | 15.5 mi |
- High Speed Internet Access
- Washer/Dryer
- Air Conditioning
- Heating
- Smoke Free
- Cable Ready
- Double Vanities
- Tub/Shower
- Fireplace
- Handrails
- Sprinkler System
- Dishwasher
- Disposal
- Ice Maker
- Granite Countertops
- Stainless Steel Appliances
- Island Kitchen
- Eat-in Kitchen
- Kitchen
- Oven
- Range
- Refrigerator
- Instant Hot Water
- Hardwood Floors
- Dining Room
- Family Room
- Basement
- Mud Room
- Views
- Double Pane Windows
- Mother-in-law Unit
- Wet Bar
- Recycling
- Composting
- EV Charging
- Balcony
- Patio
- Deck
- Garden
- Bicycle Storage
- Walking/Biking Trails
37 Hampden St Unit 4 Photos
What Are Walk Score®, Transit Score®, and Bike Score® Ratings?
Walk Score® measures the walkability of any address. Transit Score® measures access to public transit. Bike Score® measures the bikeability of any address.
What is a Sound Score Rating?
A Sound Score Rating aggregates noise caused by vehicle traffic, airplane traffic and local sources





