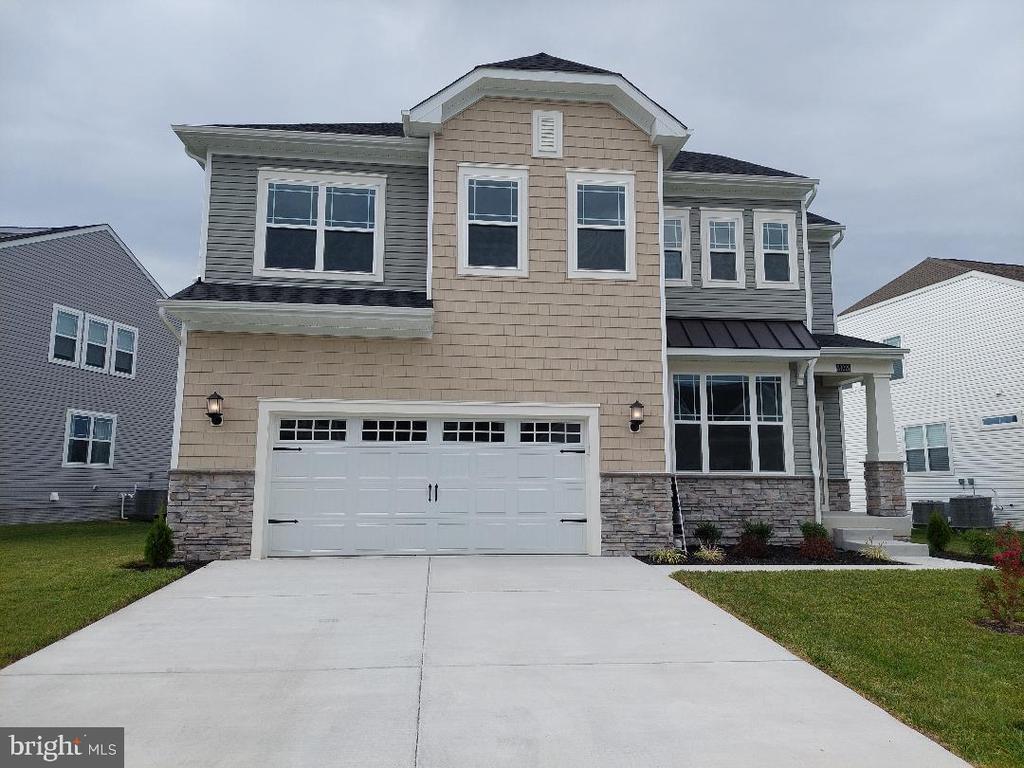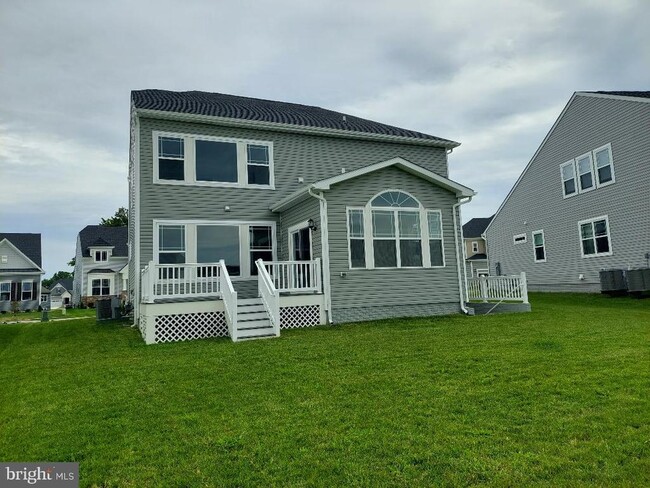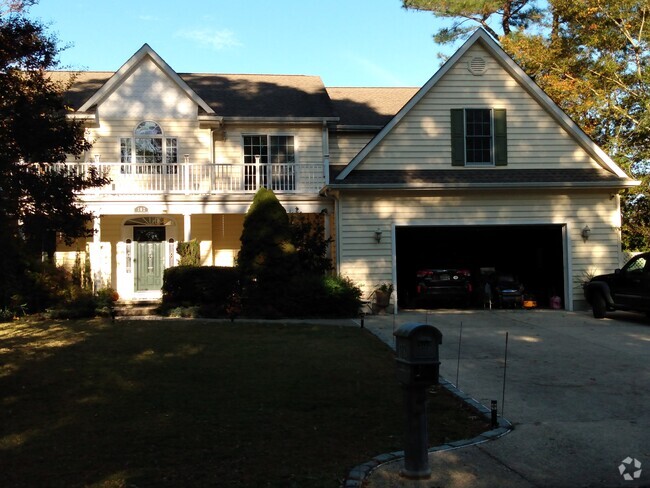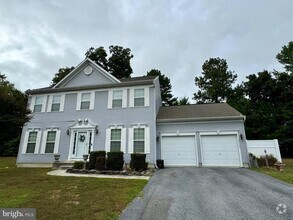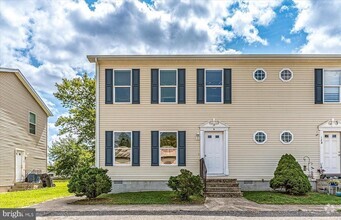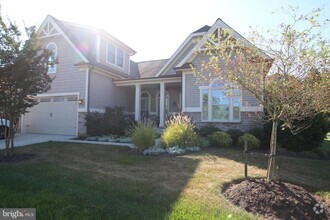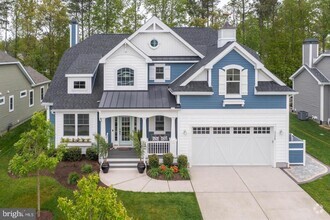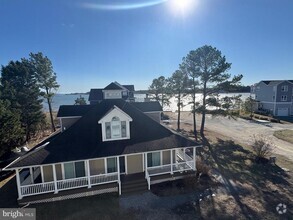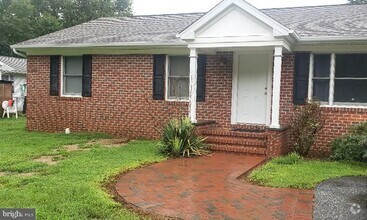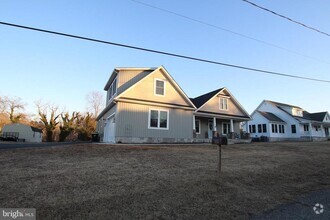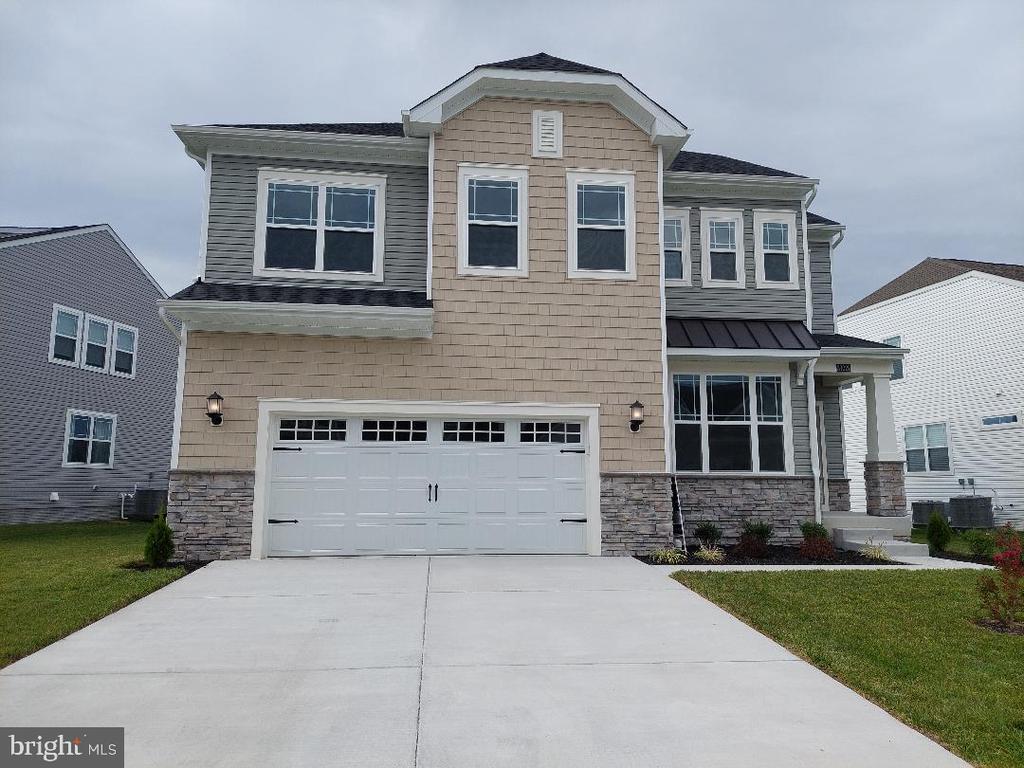37027 Havelock Ct
Millsboro, DE 19966
-
Bedrooms
5
-
Bathrooms
4.5
-
Square Feet
3,780 sq ft
-
Available
Available Now
Highlights
- On Golf Course
- Golf Course Community
- Bar or Lounge
- Fitness Center
- Built in 2023 | New Construction
- Gourmet Kitchen

About This Home
One of the best homes in Plantation Lakes community. This brand New beautiful LENNAR build has been named the Portfield and is move in ready now. It is a total of 3,780 Sq Ft featuring 5 bedrooms and 4.5 baths, in addition to a finished basement which includes a recreation room and one of the many bathrooms. The main living area was made with an open concept in mind, it not only has a designer-select kitchen with various options to accommodate your liking but it also has a large living room and dining area with access to an oversized deck. The kitchen comes complete with all stainless steel appliances; those being double ovens, a hood vent, and a built-in microwave. The lavish primary bedroom is finished with a tray ceiling and an in suite bathroom fit for a spa. It includes plenty of closet space, a soaking tub, and a double vanity. Way over $100,000 options are put into this beautiful home. This home could be everything that you want and need, so make your move today and get your dream home!
Unique Features
- NewConstruction
37027 Havelock Ct is a house located in Sussex County and the 19966 ZIP Code. This area is served by the Indian River attendance zone.
Home Details
Home Type
Year Built
Bedrooms and Bathrooms
Eco-Friendly Details
Flooring
Home Design
Interior Spaces
Kitchen
Laundry
Listing and Financial Details
Lot Details
Parking
Partially Finished Basement
Utilities
Views
Community Details
Amenities
Overview
Pet Policy
Recreation
Contact
- Listed by Man K Kim
- Phone Number (215) 782-3666
- Contact
-
Source
 Bright MLS, Inc.
Bright MLS, Inc.
- Dishwasher
- Basement
- NewConstruction
Nestled beside two beautiful ponds, Millsboro prides itself on being a business-friendly and family-oriented town. In 2018, this small town was ranked the top city out of 25 Sussex County cities for the number of residential building permits issued, a leading indication of population. Businesses continue to establish themselves in town monthly. Millsboro is very safe with excellent schools.
There is plenty to do in and around this up-and-coming city. If you’re looking for some in-town fun, bowl at Millsboro Lanes or get in touch with your creative side and take a class at the Millsboro Art League. Head to Cupola Park to crab, fish, or just meditate by Millsboro pond’s calming waters. Just 30 minutes away, enjoy a sales-tax-free shopping spree at the Tanger Outlets. Experience Delaware’s largest water park with bumper boats, batting cages, and mini golf at Jungle Jim’s in nearby Rehoboth.
Learn more about living in Millsboro| Colleges & Universities | Distance | ||
|---|---|---|---|
| Colleges & Universities | Distance | ||
| Drive: | 17 min | 10.0 mi | |
| Drive: | 48 min | 29.9 mi | |
| Drive: | 60 min | 38.6 mi |
You May Also Like
Similar Rentals Nearby
-
$4,5006 Beds, 5.5 Baths, 3,570 sq ftHouse for Rent
-
-
$2,3004 Beds, 2.5 Baths, 972 sq ftHouse for Rent
-
-
-
$3,5004 Beds, 3.5 Baths, 3,700 sq ftHouse for Rent
-
$4,0004 Beds, 3.5 Baths, 3,700 sq ftHouse for Rent
-
-
-
$2,9004 Beds, 2.5 Baths, 4,882 sq ftHouse for Rent
What Are Walk Score®, Transit Score®, and Bike Score® Ratings?
Walk Score® measures the walkability of any address. Transit Score® measures access to public transit. Bike Score® measures the bikeability of any address.
What is a Sound Score Rating?
A Sound Score Rating aggregates noise caused by vehicle traffic, airplane traffic and local sources
