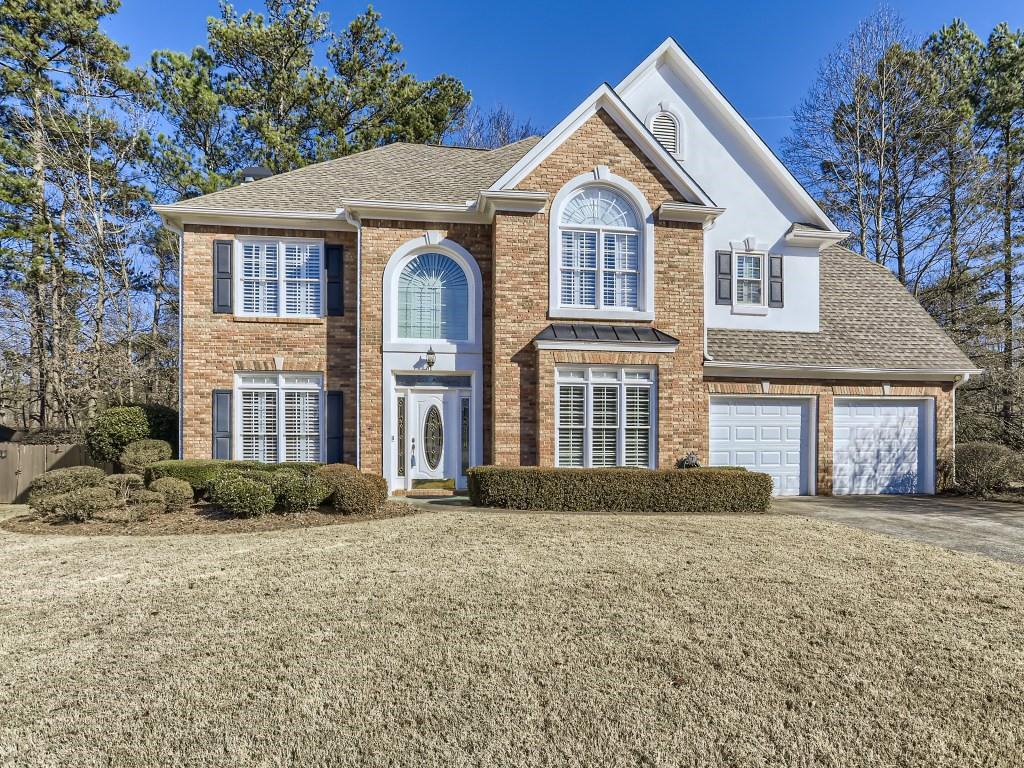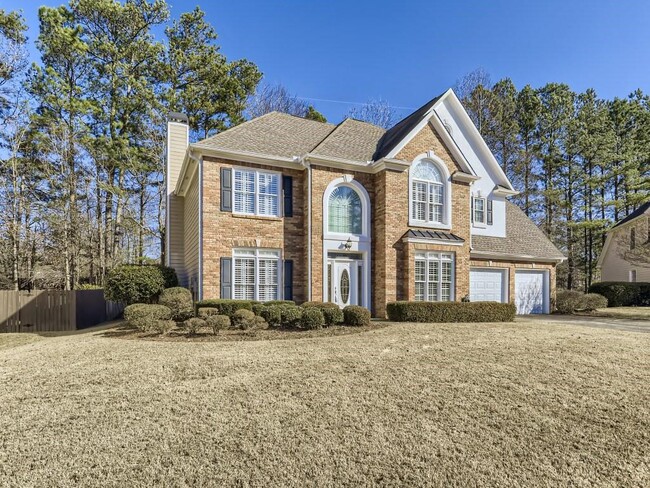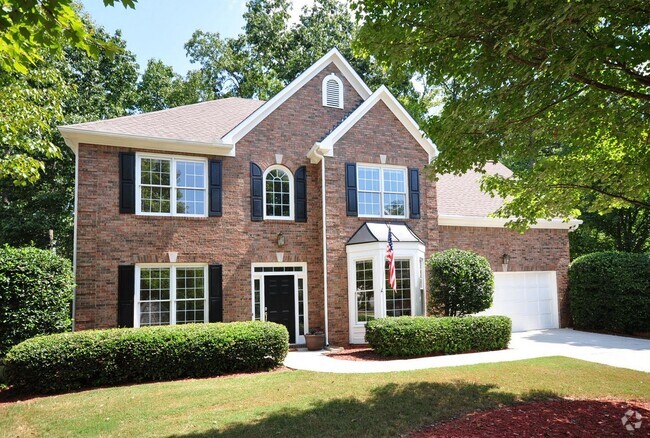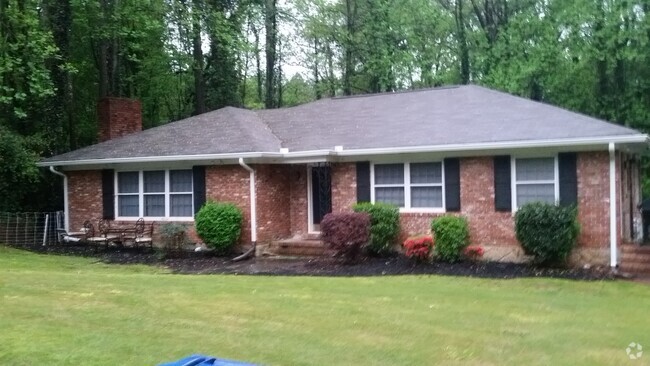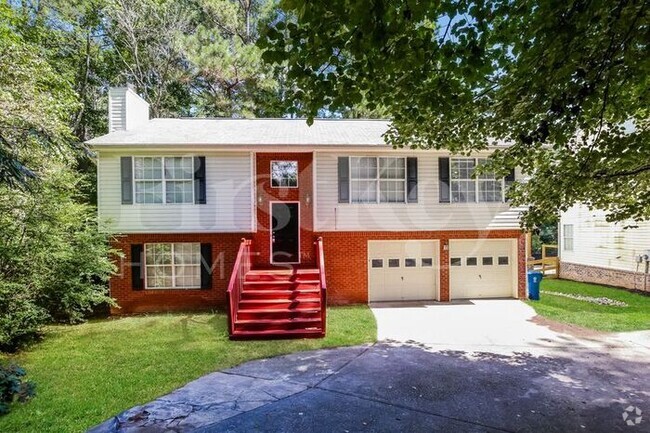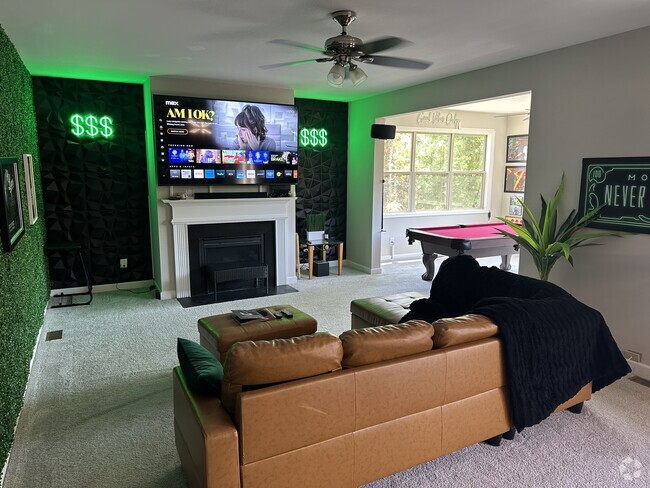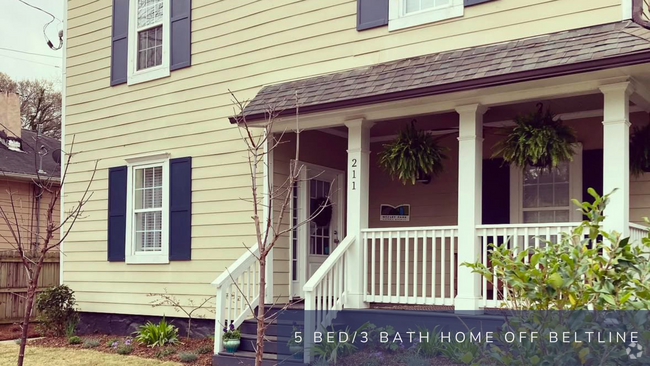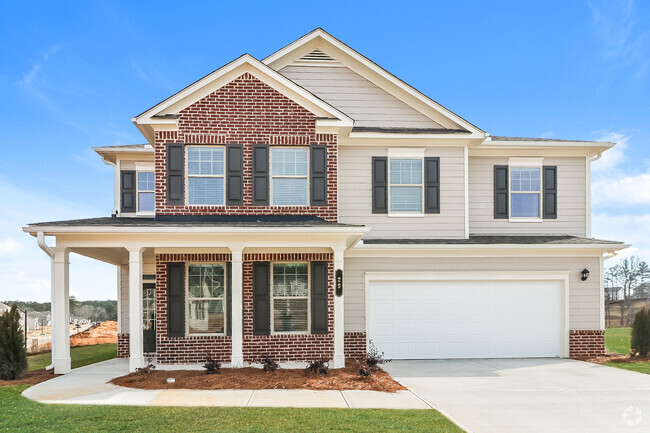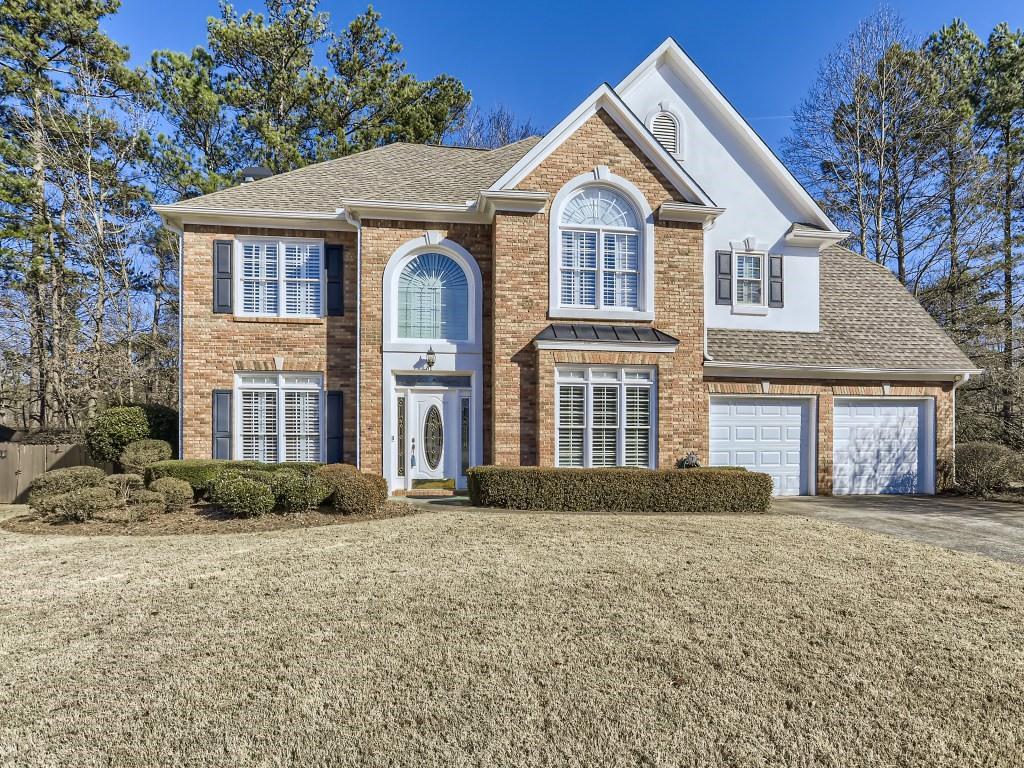3743 Wickford Ln
Duluth, GA 30096
-
Bedrooms
4
-
Bathrooms
2.5
-
Square Feet
2,632 sq ft
-
Available
Available Now
Highlights
- Sitting Area In Primary Bedroom
- Dining Room Seats More Than Twelve
- Property is near public transit
- Traditional Architecture
- Cathedral Ceiling
- Wood Flooring

About This Home
This Updated Smart Home has Ring front door Camera,Nest thermostats and App entry for the Garage,Ready to move in.. Beautiful Brick home has Four bedrooms,Two Story Foyer with Hardwood Floors,Separate Living Room and Separate Dinning Room,Two Story Family Room with Fireplace. Huge Kitchen With Granite counter top,lots of cabinets,backsplash,working desk,Stainless Steel appliances and more,Laundry Room with Washer and Dryer,Master Suite with Trey Ceiling,Sitting Area,Master bath with Jetted Tub,Frameless Shower,Double Vanity. All Room Good Size,Hall bath with Double Vanity. Plantation Shutters in entire house. Private Backyard. Excellent Location near Shopping,restaurants,entertainments; approximately 5 min to The Forum and Peachtree Corners Town Center.
3743 Wickford Ln is a house located in Gwinnett County and the 30096 ZIP Code. This area is served by the Gwinnett County attendance zone.
Home Details
Home Type
Year Built
Attic
Bedrooms and Bathrooms
Flooring
Home Design
Home Security
Interior Spaces
Kitchen
Laundry
Listing and Financial Details
Location
Lot Details
Outdoor Features
Parking
Schools
Utilities
Community Details
Overview
Recreation
Fees and Policies
The fees below are based on community-supplied data and may exclude additional fees and utilities.
Contact
- Listed by ANWAR GHASWALA | Chapman Hall Realtors
- Phone Number
- Contact
-
Source
 First Multiple Listing Service, Inc.
First Multiple Listing Service, Inc.
- Dishwasher
- Disposal
- Microwave
- Oven
- Range
- Refrigerator
About 26 miles northeast of Downtown Atlanta, Duluth provides residents with a small-town ambiance in close proximity to big-city amenities. Duluth itself is full of many offerings, so you won’t have to travel too far to enjoy a number of amenities.
Should you choose to rent in Duluth, you will have the option to learn more about the history of trains at the Southeastern Railway Museum, purchase your next gift at Gwinnett Place Mall, admire the visual arts at Hudgens Center for the Arts, catch a sporting event or concert at Infinite Energy Arena, savor the outdoors at any of the seven city parks, and taste all kinds of international cuisine.
Convenient to I-85, Buford Highway, and Peachtree Industrial Boulevard as well as Hartsfield-Jackson Atlanta International Airport, commuting and traveling from Duluth is simple.
Learn more about living in Duluth| Colleges & Universities | Distance | ||
|---|---|---|---|
| Colleges & Universities | Distance | ||
| Drive: | 17 min | 8.8 mi | |
| Drive: | 16 min | 9.0 mi | |
| Drive: | 22 min | 12.7 mi | |
| Drive: | 20 min | 13.5 mi |
 The GreatSchools Rating helps parents compare schools within a state based on a variety of school quality indicators and provides a helpful picture of how effectively each school serves all of its students. Ratings are on a scale of 1 (below average) to 10 (above average) and can include test scores, college readiness, academic progress, advanced courses, equity, discipline and attendance data. We also advise parents to visit schools, consider other information on school performance and programs, and consider family needs as part of the school selection process.
The GreatSchools Rating helps parents compare schools within a state based on a variety of school quality indicators and provides a helpful picture of how effectively each school serves all of its students. Ratings are on a scale of 1 (below average) to 10 (above average) and can include test scores, college readiness, academic progress, advanced courses, equity, discipline and attendance data. We also advise parents to visit schools, consider other information on school performance and programs, and consider family needs as part of the school selection process.
View GreatSchools Rating Methodology
Transportation options available in Duluth include Doraville, located 8.4 miles from 3743 Wickford Ln. 3743 Wickford Ln is near Hartsfield - Jackson Atlanta International, located 33.0 miles or 48 minutes away.
| Transit / Subway | Distance | ||
|---|---|---|---|
| Transit / Subway | Distance | ||
|
|
Drive: | 15 min | 8.4 mi |
|
|
Drive: | 16 min | 10.2 mi |
|
|
Drive: | 17 min | 11.1 mi |
|
|
Drive: | 20 min | 13.3 mi |
|
|
Drive: | 23 min | 14.4 mi |
| Commuter Rail | Distance | ||
|---|---|---|---|
| Commuter Rail | Distance | ||
|
|
Drive: | 30 min | 20.2 mi |
|
|
Drive: | 49 min | 38.2 mi |
| Airports | Distance | ||
|---|---|---|---|
| Airports | Distance | ||
|
Hartsfield - Jackson Atlanta International
|
Drive: | 48 min | 33.0 mi |
Time and distance from 3743 Wickford Ln.
| Shopping Centers | Distance | ||
|---|---|---|---|
| Shopping Centers | Distance | ||
| Walk: | 12 min | 0.7 mi | |
| Walk: | 13 min | 0.7 mi | |
| Walk: | 14 min | 0.8 mi |
| Parks and Recreation | Distance | ||
|---|---|---|---|
| Parks and Recreation | Distance | ||
|
Jones Bridge Park
|
Drive: | 6 min | 2.5 mi |
|
Pinckneyville Park
|
Drive: | 6 min | 2.7 mi |
|
West Gwinnett Park & Aquatic Center
|
Drive: | 7 min | 3.1 mi |
|
Autrey Mill Nature Preserve
|
Drive: | 10 min | 5.4 mi |
|
Chattahoochee River Environmental Education Center
|
Drive: | 11 min | 5.8 mi |
| Hospitals | Distance | ||
|---|---|---|---|
| Hospitals | Distance | ||
| Drive: | 12 min | 7.3 mi | |
| Drive: | 15 min | 9.1 mi | |
| Drive: | 19 min | 12.0 mi |
| Military Bases | Distance | ||
|---|---|---|---|
| Military Bases | Distance | ||
| Drive: | 39 min | 24.4 mi | |
| Drive: | 42 min | 27.9 mi |
You May Also Like
Similar Rentals Nearby
-
-
-
-
-
-
-
-
-
-
1 / 14
What Are Walk Score®, Transit Score®, and Bike Score® Ratings?
Walk Score® measures the walkability of any address. Transit Score® measures access to public transit. Bike Score® measures the bikeability of any address.
What is a Sound Score Rating?
A Sound Score Rating aggregates noise caused by vehicle traffic, airplane traffic and local sources
