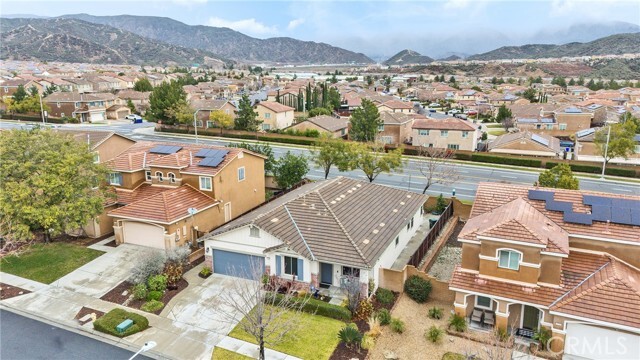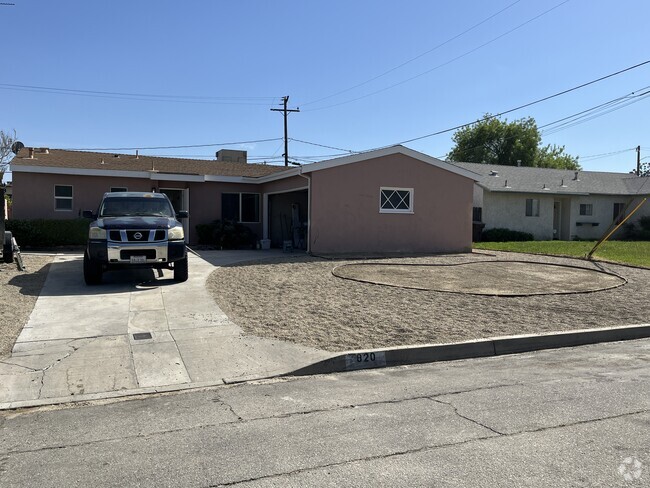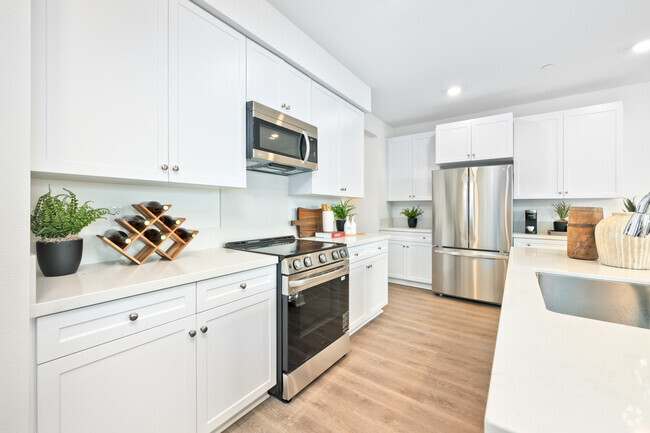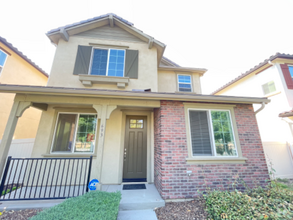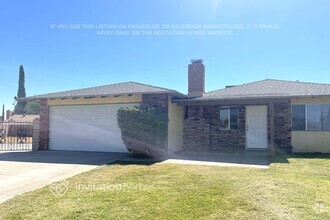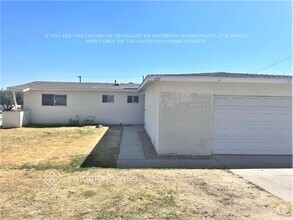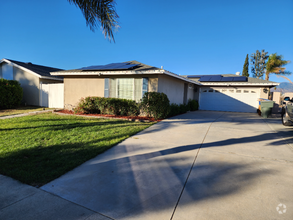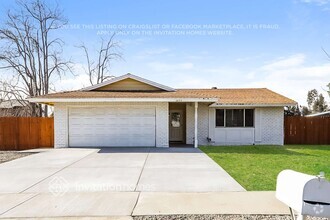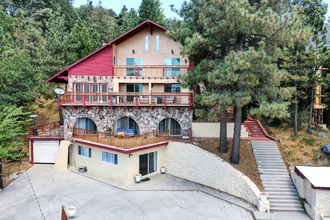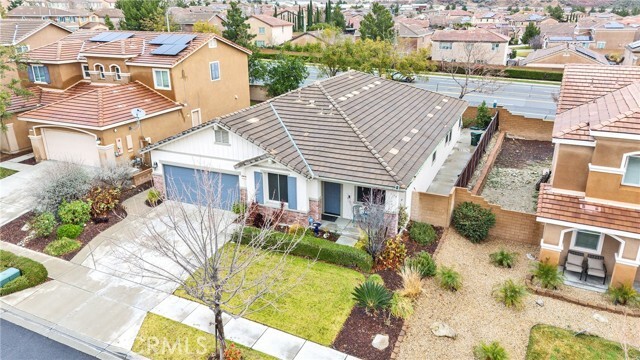3758 American Elm Rd
San Bernardino, CA 92407
-
Bedrooms
3
-
Bathrooms
2
-
Square Feet
2,433 sq ft
-
Available
Available Now
Highlights
- 24-Hour Security
- Primary Bedroom Suite
- Updated Kitchen
- Open Floorplan
- Property is near a park
- Cathedral Ceiling

About This Home
Gorgeous single story home located in the wonderful Rosena Ranch neighborhood! Community features pool/spa+splash park, club house, fitness center,newer park,picnic areas, nature trails and much more. This home is totally turnkey inside/out! The popular 1-story floor plan includes 3 bedrooms+office & 2 full baths. The entry leads you into a formal living rm area to right or to the left, double door entry leads into a office, gaming/play room or potential 4th bedroom - you decide! Further down the hall you will walk into an amazing, open great room" including a chef's kitchen w/granite counters, built-in appliances, walk in pantry, large island w/ breakfast bar - sure to be the "heart" of all gatherings! Adjacent to the kitchen is an open dining area & family room with fireplace and built-in shelves! Master suite is a spacious, relaxing retreat featuring a luxurious, private, spa-like master bath with large soaking tub, walk in shower, double vanity & huge walk in closet! You'll find 2 additional bedrooms. The full hall bath includes a double vanity and separate room with tub/shower area. Landscaped yards featuring fruit trees and much much more."
3758 American Elm Rd is a house located in San Bernardino County and the 92407 ZIP Code. This area is served by the San Bernardino City Unified attendance zone.
Home Details
Home Type
Year Built
Accessible Home Design
Bedrooms and Bathrooms
Home Security
Interior Spaces
Kitchen
Laundry
Listing and Financial Details
Location
Lot Details
Outdoor Features
Parking
Utilities
Views
Community Details
Overview
Pet Policy
Recreation
Security
Fees and Policies
The fees below are based on community-supplied data and may exclude additional fees and utilities.
- Dogs Allowed
-
Fees not specified
- Cats Allowed
-
Fees not specified
- Parking
-
Other--
Details
Lease Options
-
12 Months
Property Information
-
Furnished Units Available
Contact
- Listed by Crystal Vartanian | REALTY ONE GROUP MASTERS
- Phone Number
- Contact
-
Source
 California Regional Multiple Listing Service
California Regional Multiple Listing Service
- Washer/Dryer Hookup
- Air Conditioning
- Heating
- Fireplace
- Dishwasher
- Granite Countertops
- Pantry
- Microwave
- Oven
- Refrigerator
- Breakfast Nook
- Furnished
- Double Pane Windows
- Window Coverings
- Storage Space
- Pool
The Glen Helen neighborhood is just off Interstate 15 and Interstate 215, providing residents easy accessibility to San Bernardino attractions and casinos. Glen Helen Regional Park is an expansive green space with two lakes, a water park, outdoor track, and a 65,000-seat amphitheater.
San Gabriel Mountains make up the beautiful vista scenery in Glen Helen. Timber Mountain is just a short drive from the neighborhood, and the perfect place to hike the peak while exploring nature. Shopping couldn’t be any easier in Glen Helen with nearby Victoria Gardens. This upscale outdoor center has over 170 specialty shops and restaurants to enjoy.
Learn more about living in Glen Helen| Colleges & Universities | Distance | ||
|---|---|---|---|
| Colleges & Universities | Distance | ||
| Drive: | 17 min | 10.0 mi | |
| Drive: | 19 min | 12.4 mi | |
| Drive: | 22 min | 15.6 mi | |
| Drive: | 27 min | 19.6 mi |
 The GreatSchools Rating helps parents compare schools within a state based on a variety of school quality indicators and provides a helpful picture of how effectively each school serves all of its students. Ratings are on a scale of 1 (below average) to 10 (above average) and can include test scores, college readiness, academic progress, advanced courses, equity, discipline and attendance data. We also advise parents to visit schools, consider other information on school performance and programs, and consider family needs as part of the school selection process.
The GreatSchools Rating helps parents compare schools within a state based on a variety of school quality indicators and provides a helpful picture of how effectively each school serves all of its students. Ratings are on a scale of 1 (below average) to 10 (above average) and can include test scores, college readiness, academic progress, advanced courses, equity, discipline and attendance data. We also advise parents to visit schools, consider other information on school performance and programs, and consider family needs as part of the school selection process.
View GreatSchools Rating Methodology
Transportation options available in San Bernardino include Apu / Citrus College Station, located 31.1 miles from 3758 American Elm Rd. 3758 American Elm Rd is near Ontario International, located 16.3 miles or 23 minutes away.
| Transit / Subway | Distance | ||
|---|---|---|---|
| Transit / Subway | Distance | ||
| Drive: | 41 min | 31.1 mi | |
| Drive: | 40 min | 31.7 mi | |
| Drive: | 42 min | 32.9 mi | |
| Drive: | 44 min | 35.4 mi | |
| Drive: | 46 min | 36.8 mi |
| Commuter Rail | Distance | ||
|---|---|---|---|
| Commuter Rail | Distance | ||
|
|
Drive: | 13 min | 8.2 mi |
|
|
Drive: | 16 min | 9.9 mi |
|
|
Drive: | 18 min | 12.4 mi |
|
|
Drive: | 20 min | 14.3 mi |
| Drive: | 21 min | 14.7 mi |
| Airports | Distance | ||
|---|---|---|---|
| Airports | Distance | ||
|
Ontario International
|
Drive: | 23 min | 16.3 mi |
Time and distance from 3758 American Elm Rd.
| Shopping Centers | Distance | ||
|---|---|---|---|
| Shopping Centers | Distance | ||
| Drive: | 6 min | 3.3 mi | |
| Drive: | 10 min | 5.3 mi | |
| Drive: | 11 min | 6.2 mi |
| Parks and Recreation | Distance | ||
|---|---|---|---|
| Parks and Recreation | Distance | ||
|
Mary Vagle Nature Center
|
Drive: | 20 min | 12.3 mi |
|
Silverwood Lake State Recreation Area
|
Drive: | 31 min | 22.6 mi |
|
Lake Gregory Regional Park
|
Drive: | 39 min | 24.6 mi |
| Hospitals | Distance | ||
|---|---|---|---|
| Hospitals | Distance | ||
| Drive: | 16 min | 9.8 mi | |
| Drive: | 17 min | 11.9 mi | |
| Drive: | 20 min | 13.5 mi |
| Military Bases | Distance | ||
|---|---|---|---|
| Military Bases | Distance | ||
| Drive: | 54 min | 28.5 mi |
You May Also Like
Similar Rentals Nearby
What Are Walk Score®, Transit Score®, and Bike Score® Ratings?
Walk Score® measures the walkability of any address. Transit Score® measures access to public transit. Bike Score® measures the bikeability of any address.
What is a Sound Score Rating?
A Sound Score Rating aggregates noise caused by vehicle traffic, airplane traffic and local sources

