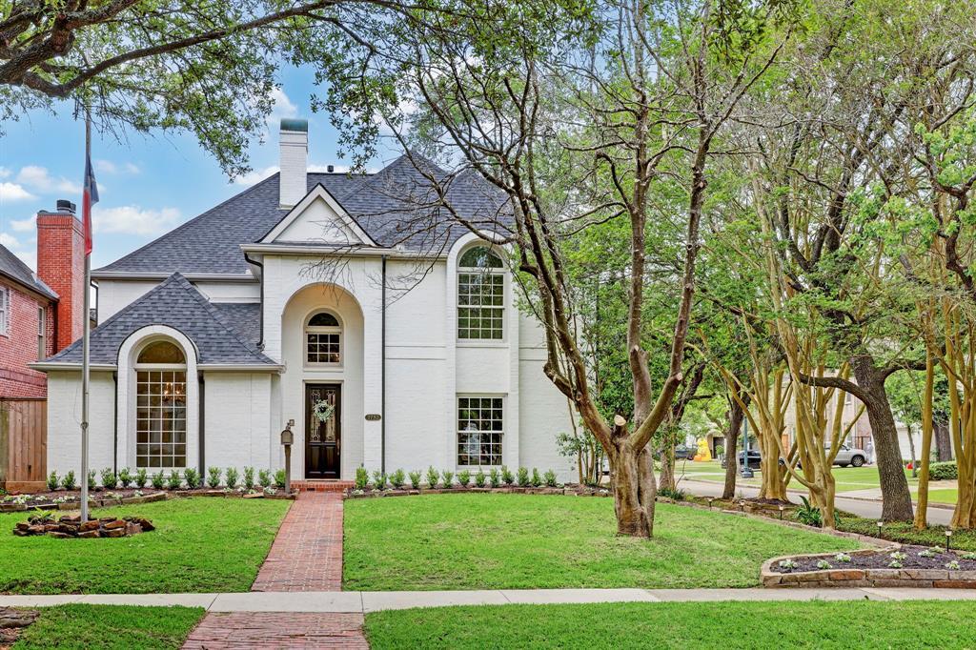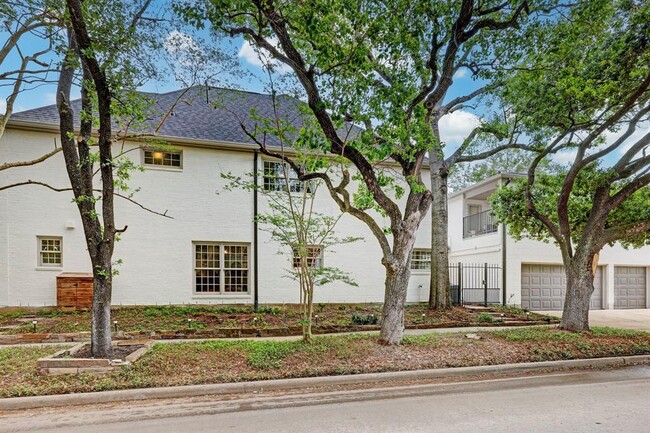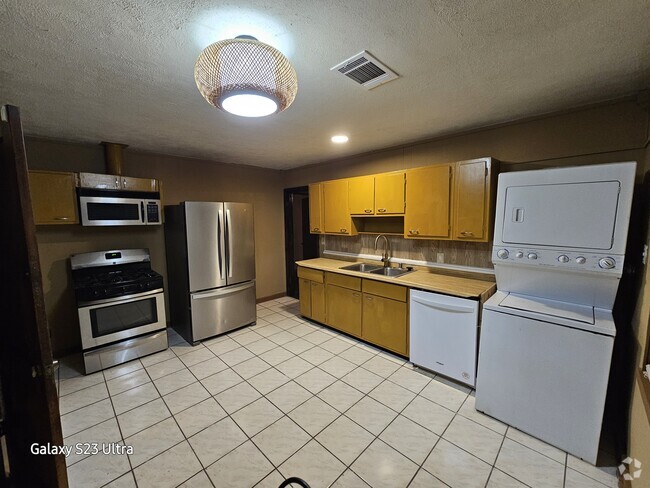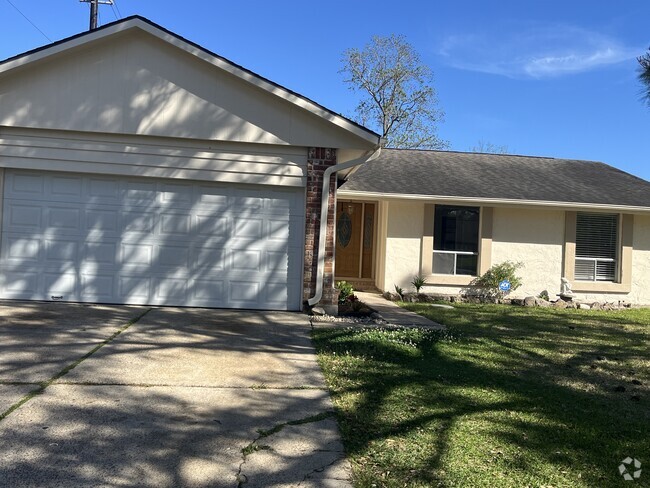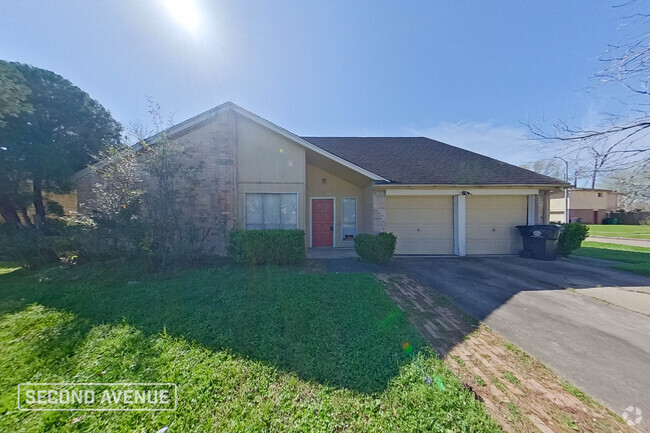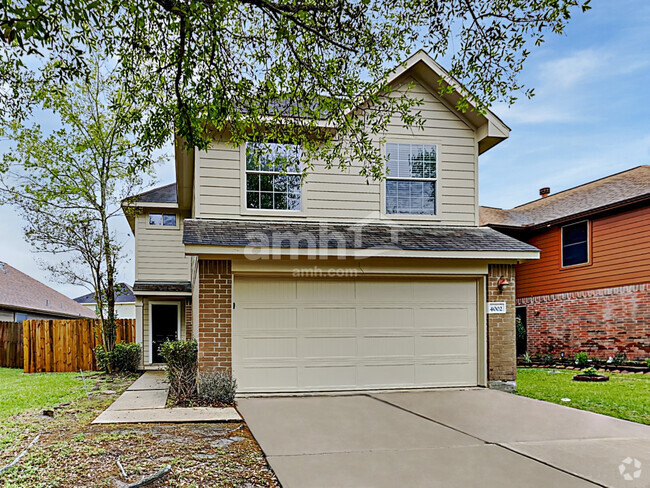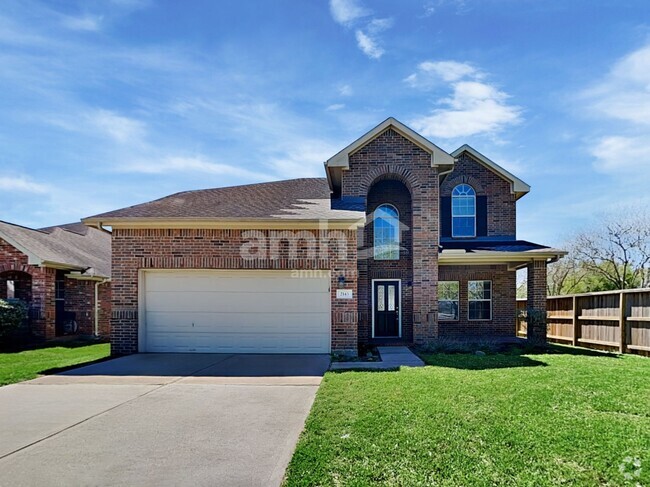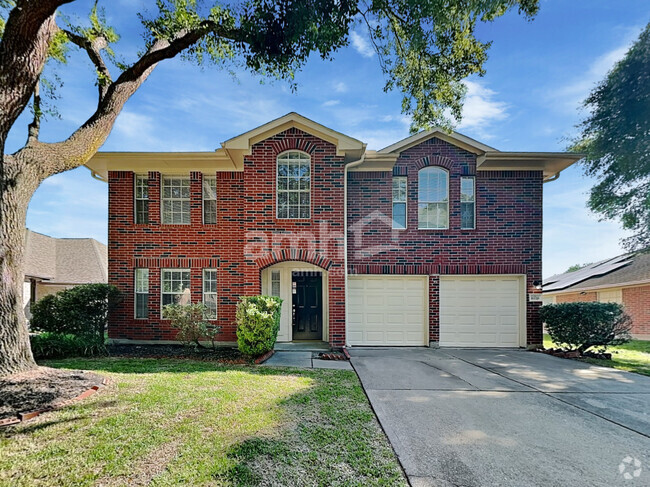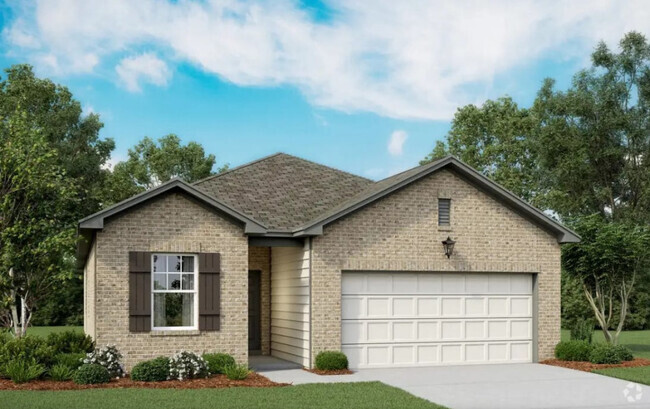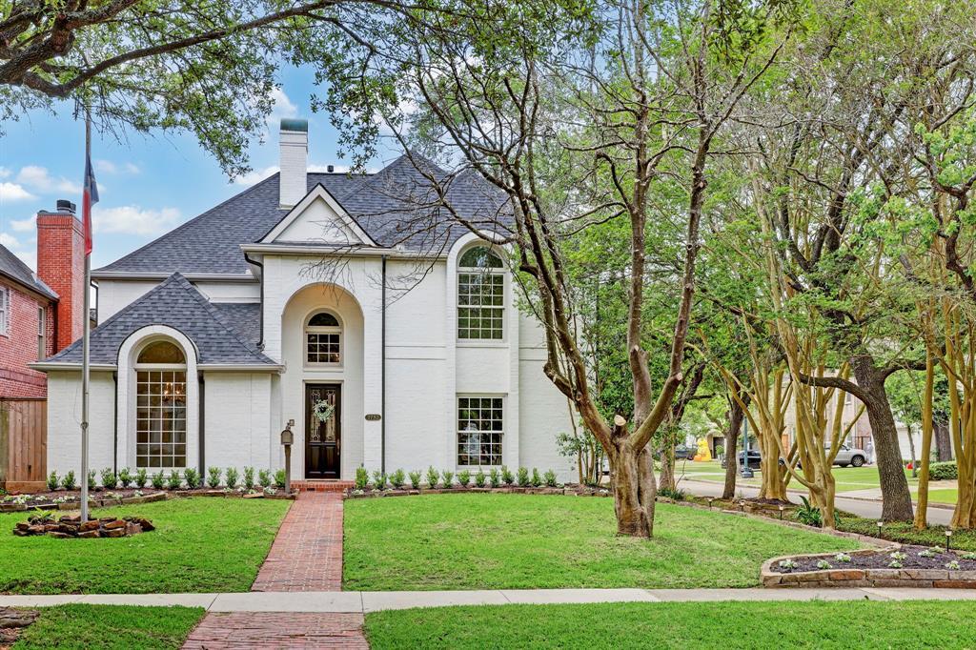3783 Jardin St
Houston, TX 77005
-
Bedrooms
4
-
Bathrooms
3.5
-
Square Feet
--
-
Available
Available Jun 14
Highlights
- Tennis Courts
- Garage Apartment
- Clubhouse
- Traditional Architecture
- Hydromassage or Jetted Bathtub
- Hollywood Bathroom

About This Home
VIDEO POSTED.Timelessly re-designed interior by Myra Laine Designs in the heart of Southside Place! 3945sf includes home & guest quarter above 3-car garage. 1-Block from WU Elementary, Tiny’s, Milk & Cookies, Little Matt’s, Ballpark, SSP Firetruck Park,pool, tennis courts & clubhouse. 1st floor offers a chic guest suite offering of a built-in study/private ensuite. Front formal living w/enclosures can be used as a flex room. Oversized family room overlooking sunroom, w/views of kitchen/breakfast room, soaring ceilings, gas log fireplace, custom built-ins. Breathtaking kitchen w/quartzite island waterfall/countertop, double Thermador ovens w/convection, Thermador cooktop/venthood, trash compactor, built-in refrig/icemaker. Bar/Butler’s Pantry w/lighted custom shelving/wallpaper/quartzite counters & more! Upstairs offers a large primary & 2nd bedrooms w/separate sinks/built-ins, a shared shower/bath combo & walk-in closets. Incredible backyard artificial turf. Room sizes are approximate.
3783 Jardin St is a house located in Harris County and the 77005 ZIP Code. This area is served by the Houston Independent attendance zone.
Home Details
Home Type
Year Built
Bedrooms and Bathrooms
Eco-Friendly Details
Home Design
Home Security
Interior Spaces
Kitchen
Laundry
Listing and Financial Details
Lot Details
Outdoor Features
Parking
Schools
Utilities
Community Details
Amenities
Overview
Pet Policy
Recreation
Fees and Policies
The fees below are based on community-supplied data and may exclude additional fees and utilities.
- Parking
-
Garage--
Details
Lease Options
-
12 Months
Contact
- Listed by Terry Popowitz | Showcase Properties of Texas
- Phone Number
- Contact
-
Source
 Houston Association of REALTORS®
Houston Association of REALTORS®
- Smoke Free
- Dishwasher
- Disposal
- Pool
Located about six miles southwest of Downtown Houston, West University Place is an upscale suburb teeming with luxurious homes, manicured lawns, and tree-lined streets. While the community is predominantly residential, West University Place is convenient to a host of shopping and dining opportunities at neighboring Rice Village and nearby Meyerland Plaza.
In fact, West University Place is convenient to a bevy of destinations. Rice University, Texas Medical Center, Hermann Park, Houston Zoo, the Museum District, NRG Stadium, and Gerald D. Hines Waterfall Park are all within close proximity to West University Place.
The community’s central location makes it an ideal choice for a wide variety of Houston-area commuters. Quick access to I-69 and I-610 makes getting around from West University Place easy.
Learn more about living in West University Place| Colleges & Universities | Distance | ||
|---|---|---|---|
| Colleges & Universities | Distance | ||
| Drive: | 4 min | 1.6 mi | |
| Drive: | 7 min | 2.6 mi | |
| Drive: | 6 min | 2.8 mi | |
| Drive: | 8 min | 3.2 mi |
 The GreatSchools Rating helps parents compare schools within a state based on a variety of school quality indicators and provides a helpful picture of how effectively each school serves all of its students. Ratings are on a scale of 1 (below average) to 10 (above average) and can include test scores, college readiness, academic progress, advanced courses, equity, discipline and attendance data. We also advise parents to visit schools, consider other information on school performance and programs, and consider family needs as part of the school selection process.
The GreatSchools Rating helps parents compare schools within a state based on a variety of school quality indicators and provides a helpful picture of how effectively each school serves all of its students. Ratings are on a scale of 1 (below average) to 10 (above average) and can include test scores, college readiness, academic progress, advanced courses, equity, discipline and attendance data. We also advise parents to visit schools, consider other information on school performance and programs, and consider family needs as part of the school selection process.
View GreatSchools Rating Methodology
Transportation options available in Houston include Dryden/Tmc, located 2.5 miles from 3783 Jardin St. 3783 Jardin St is near William P Hobby, located 16.7 miles or 30 minutes away, and George Bush Intcntl/Houston, located 25.4 miles or 34 minutes away.
| Transit / Subway | Distance | ||
|---|---|---|---|
| Transit / Subway | Distance | ||
|
|
Drive: | 6 min | 2.5 mi |
|
|
Drive: | 6 min | 2.8 mi |
|
|
Drive: | 6 min | 2.9 mi |
|
|
Drive: | 7 min | 3.1 mi |
|
|
Drive: | 6 min | 3.3 mi |
| Commuter Rail | Distance | ||
|---|---|---|---|
| Commuter Rail | Distance | ||
|
|
Drive: | 13 min | 7.0 mi |
| Airports | Distance | ||
|---|---|---|---|
| Airports | Distance | ||
|
William P Hobby
|
Drive: | 30 min | 16.7 mi |
|
George Bush Intcntl/Houston
|
Drive: | 34 min | 25.4 mi |
Time and distance from 3783 Jardin St.
| Shopping Centers | Distance | ||
|---|---|---|---|
| Shopping Centers | Distance | ||
| Walk: | 6 min | 0.3 mi | |
| Walk: | 7 min | 0.4 mi | |
| Walk: | 13 min | 0.7 mi |
| Parks and Recreation | Distance | ||
|---|---|---|---|
| Parks and Recreation | Distance | ||
|
Nature Discovery Center
|
Drive: | 4 min | 1.8 mi |
|
Houston Maritime Museum
|
Drive: | 5 min | 2.2 mi |
|
Lowrey Arboretum
|
Drive: | 6 min | 2.5 mi |
|
Houston Zoo
|
Drive: | 7 min | 3.1 mi |
|
Houston Museum of Natural Science
|
Drive: | 7 min | 3.5 mi |
| Hospitals | Distance | ||
|---|---|---|---|
| Hospitals | Distance | ||
| Drive: | 6 min | 2.6 mi | |
| Drive: | 6 min | 2.8 mi | |
| Drive: | 6 min | 2.9 mi |
| Military Bases | Distance | ||
|---|---|---|---|
| Military Bases | Distance | ||
| Drive: | 43 min | 30.2 mi | |
| Drive: | 72 min | 55.7 mi |
You May Also Like
Similar Rentals Nearby
What Are Walk Score®, Transit Score®, and Bike Score® Ratings?
Walk Score® measures the walkability of any address. Transit Score® measures access to public transit. Bike Score® measures the bikeability of any address.
What is a Sound Score Rating?
A Sound Score Rating aggregates noise caused by vehicle traffic, airplane traffic and local sources
