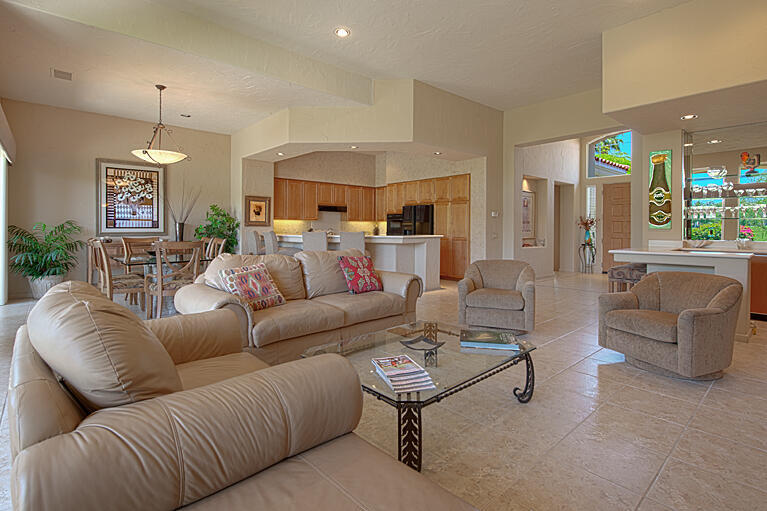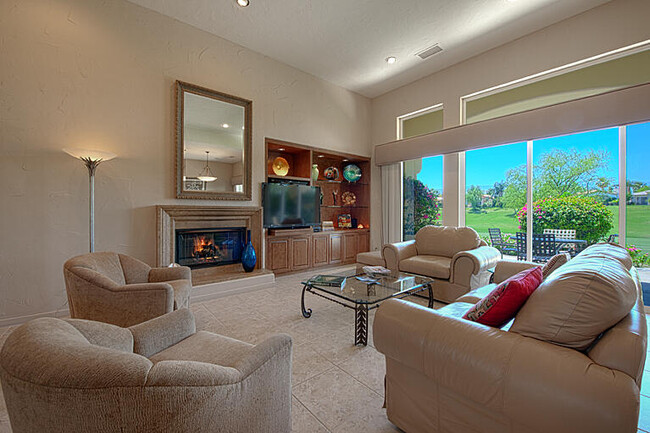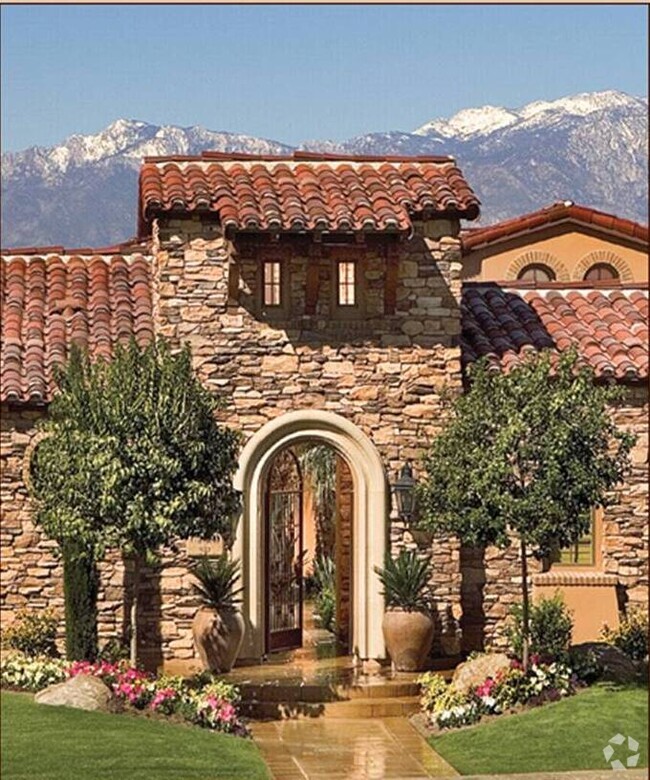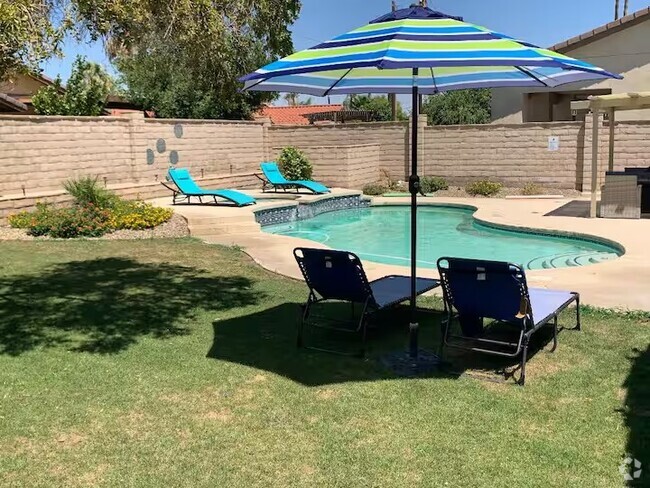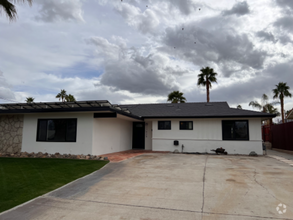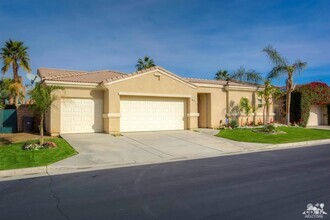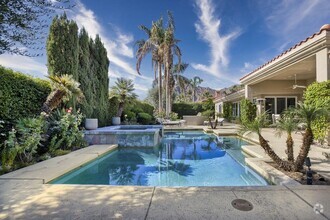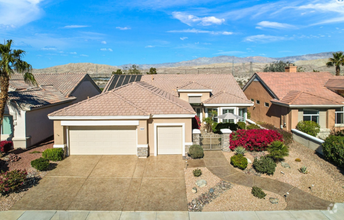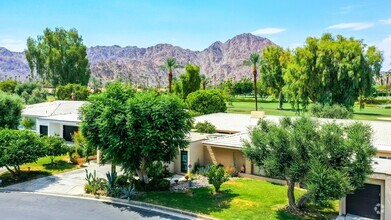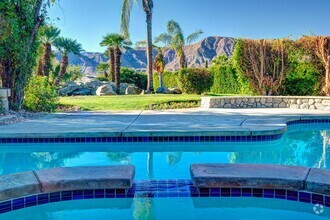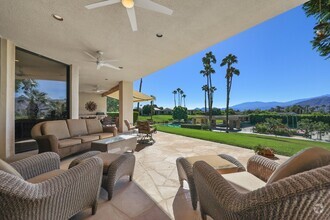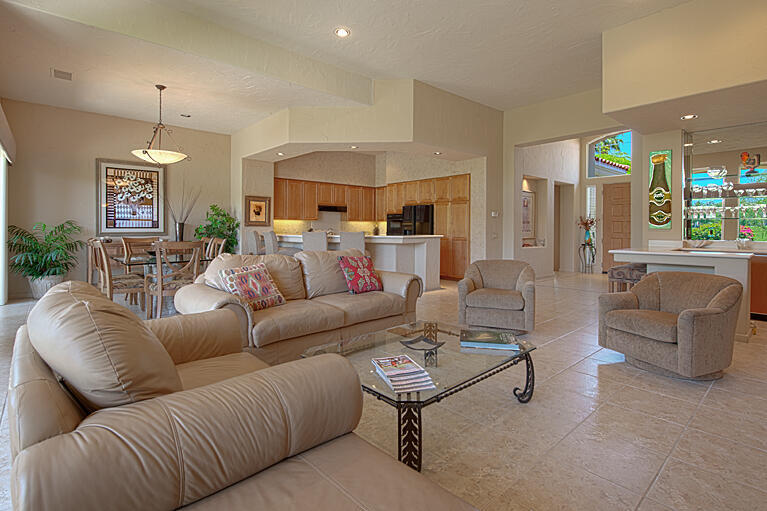379 Tomahawk Dr
Palm Desert, CA 92211
-
Bedrooms
3
-
Bathrooms
4
-
Square Feet
2,430 sq ft
-
Available
Available Now
Highlights
- On Golf Course
- Golf Course Community
- In Ground Pool
- Heated Spa
- Gourmet Kitchen
- Panoramic View

About This Home
Taking reservations for the 2026 season! Enjoy luxury living with this rare west-facing,turnkey-furnished Bougainvillea 1 home,located on the 16th hole of the Grove course at Indian Ridge Country Club. This spacious 2,430-square-foot home offers a popular great room floor plan with an open kitchen,featuring stunning views of the snow-capped mountains and golf course. The large patio is perfect for outdoor relaxation,complete with two retractable awnings. The home includes 3 bedrooms and 3.5 baths,ensuring plenty of space for comfort and privacy. The master bedroom is conveniently located on the fairway side of the property,offering serene views to wake up to. The gourmet kitchen and separate wet bar are ideal for entertaining. Modern amenities include a 55-inch TV in the great room and 45-inch TVs in each bedroom. The master suite features a king bed,while the guest bedrooms are outfitted with queen beds. One of the bedrooms also has a desk area,perfect for those who need a workspace during their stay. Tenants can apply to use the landlord's non-golfing club membership (minimum of a 3-month lease required),providing access to the exclusive amenities at Indian Ridge. Additionally,the owner provides a golf cart for street use within the country club,available with a release of liability. Experience the Indian Ridge lifestyle with this exceptional seasonal rental.
379 Tomahawk Dr is a house located in Riverside County and the 92211 ZIP Code. This area is served by the Desert Sands Unified attendance zone.
Home Details
Home Type
Year Built
Accessible Home Design
Bedrooms and Bathrooms
Flooring
Home Design
Interior Spaces
Kitchen
Laundry
Listing and Financial Details
Location
Lot Details
Outdoor Features
Parking
Pool
Utilities
Views
Community Details
Overview
Pet Policy
Recreation
Security
Fees and Policies
The fees below are based on community-supplied data and may exclude additional fees and utilities.
- Parking
-
Street--
Details
Property Information
-
Furnished Units Available
Contact
- Listed by Joan Castro | Keller Williams Realty
- Phone Number
-
Source
 California Desert Association of REALTORS®
California Desert Association of REALTORS®
- Washer/Dryer
- Air Conditioning
- Heating
- Ceiling Fans
- Fireplace
- Dishwasher
- Disposal
- Oven
- Carpet
- Tile Floors
- Views
- Skylights
- Walk-In Closets
- Furnished
- Double Pane Windows
- Window Coverings
- Pet Play Area
- Gated
- Spa
- Pool
Palm Desert, California, is a vibrant gem nestled in the heart of the Coachella Valley. This city offers a wonderful mix of suburban living with stunning desert landscapes. You'll find plenty of green spaces to enjoy, like Civic Center Park and Cahuilla Hills Park, perfect for picnics, hiking, and outdoor activities. Renters can choose from a range of housing options, from luxury apartments in neighborhoods like South Palm Desert to charming condos near El Paseo, the city's shopping and dining district. Plus, Palm Desert is home to the renowned College of the Desert, providing educational opportunities right at your doorstep.
Living in Palm Desert means being part of a community with rich history and engaging local events. The city hosts the annual Palm Desert Golf Cart Parade, a quirky and fun tradition that draws residents and visitors alike. Additionally, the Living Desert Zoo and Gardens offers a unique way to explore the region's natural wonders.
Learn more about living in Palm Desert| Colleges & Universities | Distance | ||
|---|---|---|---|
| Colleges & Universities | Distance | ||
| Drive: | 11 min | 5.2 mi | |
| Drive: | 13 min | 8.3 mi | |
| Drive: | 30 min | 21.3 mi |
 The GreatSchools Rating helps parents compare schools within a state based on a variety of school quality indicators and provides a helpful picture of how effectively each school serves all of its students. Ratings are on a scale of 1 (below average) to 10 (above average) and can include test scores, college readiness, academic progress, advanced courses, equity, discipline and attendance data. We also advise parents to visit schools, consider other information on school performance and programs, and consider family needs as part of the school selection process.
The GreatSchools Rating helps parents compare schools within a state based on a variety of school quality indicators and provides a helpful picture of how effectively each school serves all of its students. Ratings are on a scale of 1 (below average) to 10 (above average) and can include test scores, college readiness, academic progress, advanced courses, equity, discipline and attendance data. We also advise parents to visit schools, consider other information on school performance and programs, and consider family needs as part of the school selection process.
View GreatSchools Rating Methodology
You May Also Like
Similar Rentals Nearby
What Are Walk Score®, Transit Score®, and Bike Score® Ratings?
Walk Score® measures the walkability of any address. Transit Score® measures access to public transit. Bike Score® measures the bikeability of any address.
What is a Sound Score Rating?
A Sound Score Rating aggregates noise caused by vehicle traffic, airplane traffic and local sources
