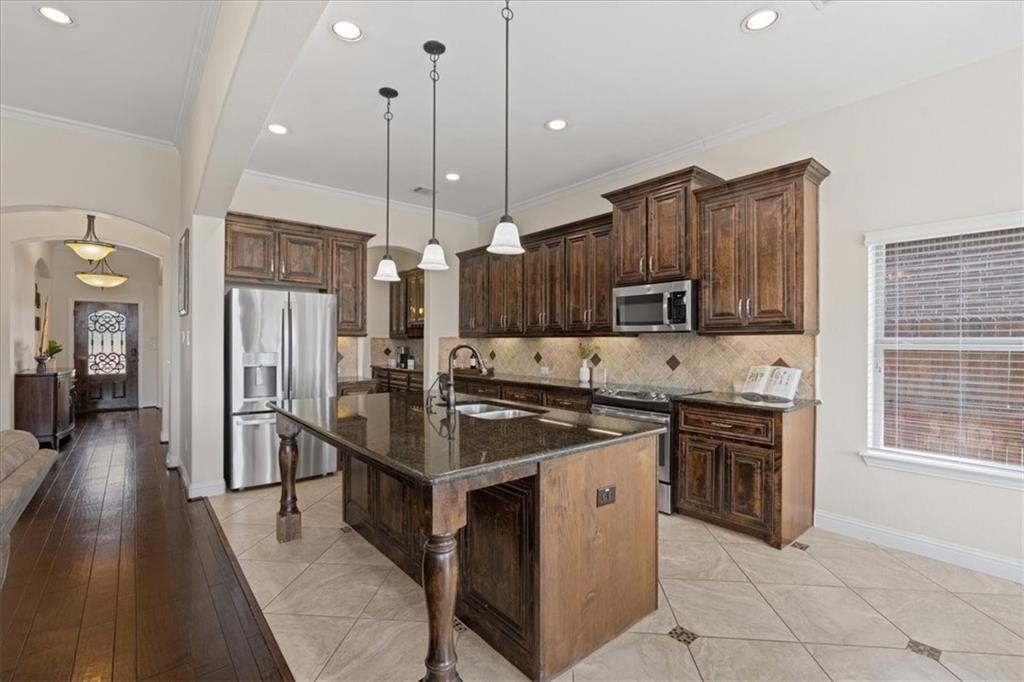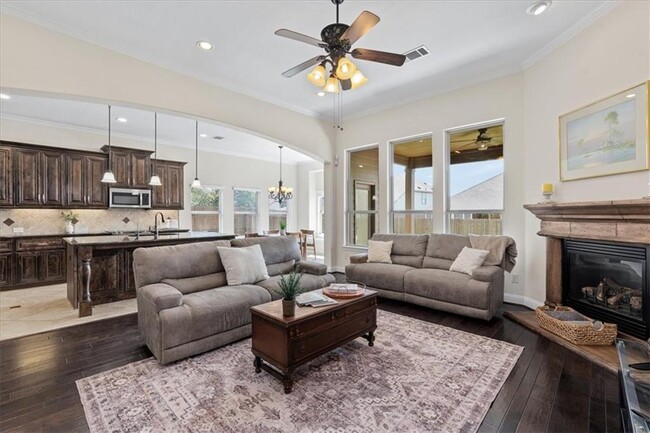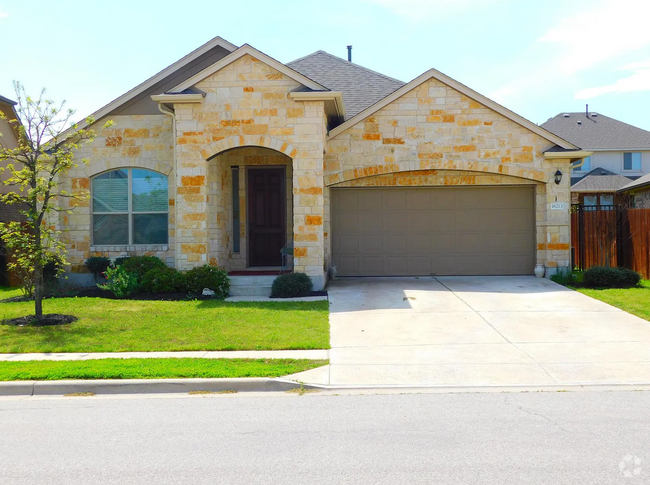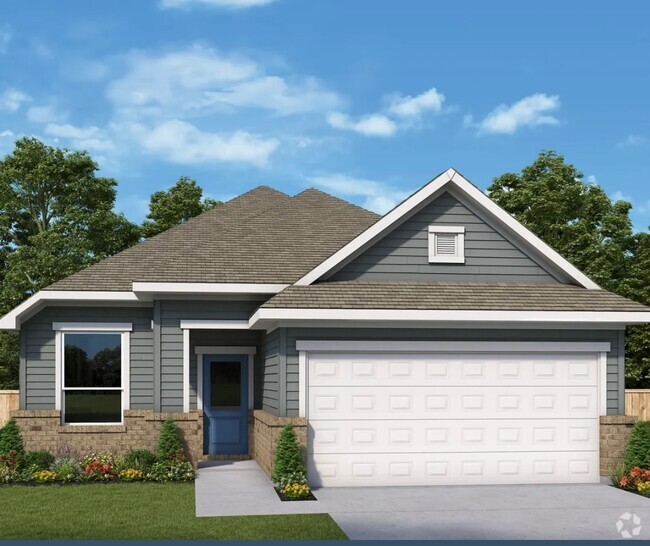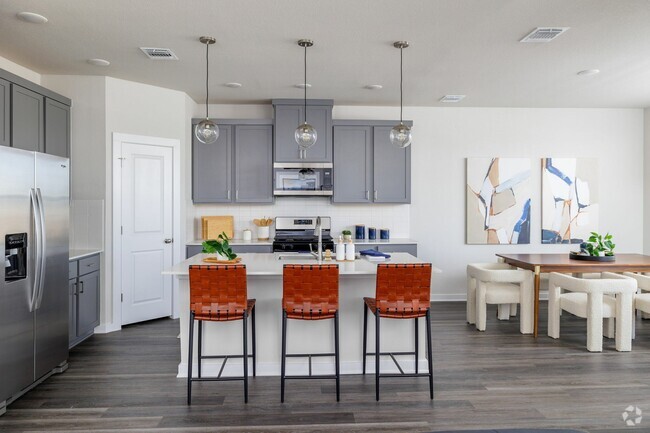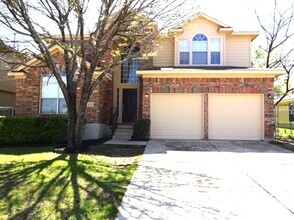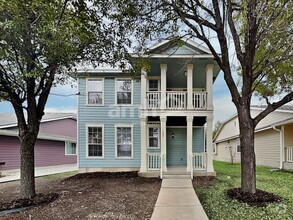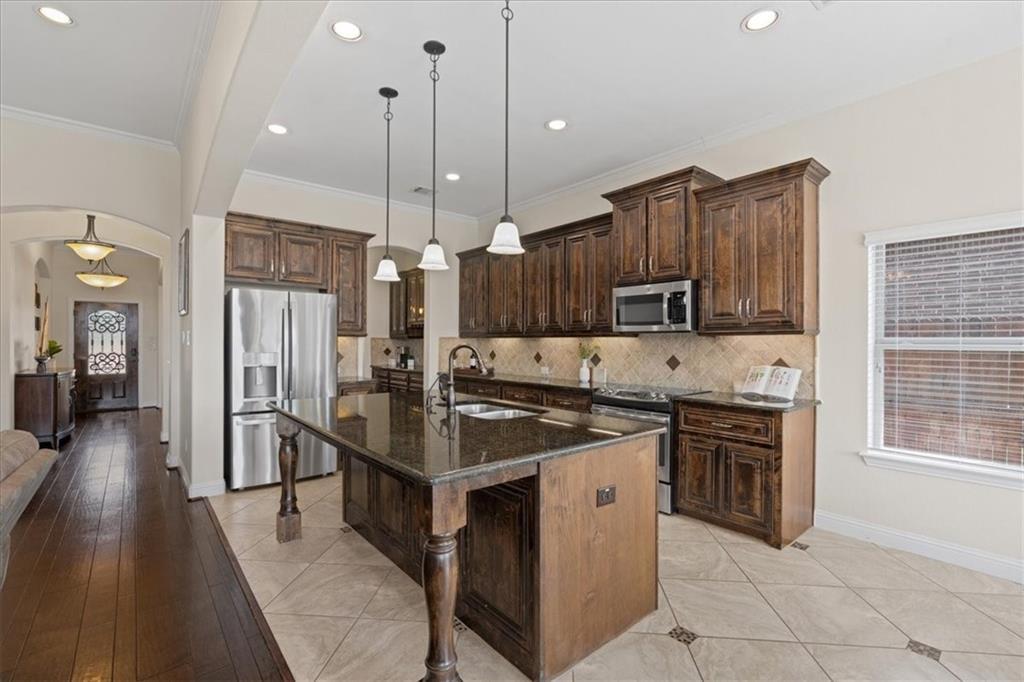3809 Hidden Harbor Dr
Pflugerville, TX 78660
-
Bedrooms
4
-
Bathrooms
2
-
Square Feet
2,946 sq ft
-
Available
Available Feb 14
Highlights
- Fishing
- Eat-In Gourmet Kitchen
- Open Floorplan
- Community Lake
- Vaulted Ceiling
- Wood Flooring

About This Home
Picture yourself living in this beautifully designed 4-bedroom, 2-bathroom home, where every detail is crafted for comfort and convenience. The heart of the home is the gourmet kitchen, featuring a butler's pantry, a spacious center island, and a breakfast bar that’s perfect for casual meals or gathering with friends. Host unforgettable dinners in the elegant formal dining room, or relax in the living room with large-scale windows that bring in abundant natural light and offer peaceful views of the backyard. The primary suite is your private retreat, complete with a large walk-in closet and a spa-like bathroom featuring dual vanities, an oversized glass-enclosed walk-in shower, and a separate soaking tub. Upstairs, a spacious game room offers the perfect space for movie nights, playtime, or a home office. Step outside to the extended covered patio, ideal for grilling, lounging, or enjoying the Texas sunshine with friends and family. This home is ideally located with easy access to Lake Pflugerville, the community pool, and scenic trails. You’re also just 3 miles from Stone Hill Town Center and Typhoon Texas, and a quick 30-minute commute to downtown Austin. As an added bonus, the fridge, washer, and dryer are included, and the Vivint security system, paid for by the landlord, provides extra peace of mind. This is more than just a house—it’s a place to truly call home. Schedule a showing today and experience it for yourself!
3809 Hidden Harbor Dr is a house located in Travis County and the 78660 ZIP Code. This area is served by the Pflugerville Independent attendance zone.
Home Details
Home Type
Year Built
Bedrooms and Bathrooms
Flooring
Home Design
Home Security
Interior Spaces
Kitchen
Laundry
Listing and Financial Details
Lot Details
Outdoor Features
Parking
Schools
Utilities
Community Details
Amenities
Overview
Pet Policy
Recreation
Contact
- Listed by Jennifer Shahry
- Phone Number (512) 636-0834
- Contact
-
Source

- Dishwasher
- Disposal
- Microwave
- Hardwood Floors
- Carpet
- Tile Floors
Situated between Austin and Round Rock, Pflugerville provides residents with a tranquil environment within minutes of major highways, employers, and attractions. Pflugerville continues to attract families and commuters alike for its fantastic school district and short commute times as well as its many beautiful parks and trails.
The city fosters a strong sense of community through an array of family-friendly events, including Music in the Park, Pfarmers Market, Pfall Pfest Craft Show, Pfreeze Pflop, and much more. Local attractions like Austin’s Park N Pizza and Typhoon Texas offer residents plenty of opportunities to enjoy fun-filled days close to home as well.
Scenic outdoor venues, such as Lake Pflugerville Park and Pfluger Park, tout ample space for all kinds of recreation while Stone Hill Town Center beckons residents indoors to delight in various shops and restaurants.
Learn more about living in Pflugerville| Colleges & Universities | Distance | ||
|---|---|---|---|
| Colleges & Universities | Distance | ||
| Drive: | 15 min | 7.6 mi | |
| Drive: | 21 min | 11.4 mi | |
| Drive: | 23 min | 12.2 mi | |
| Drive: | 28 min | 20.8 mi |
You May Also Like
Similar Rentals Nearby
-
-
1 / 20Single-Family Homes Specials
Pets Allowed Pool Walk-In Closets Granite Countertops Playground
-
1 / 32Single-Family Homes 2 Months Free
Pets Allowed Fitness Center Pool In Unit Washer & Dryer Online Services Playground
-
Single-Family Homes 2 Months Free
Pets Allowed In Unit Washer & Dryer Maintenance on site Hardwood Floors Gated Online Services
-
-
-
-
-
$2,5955 Beds, 3.5 Baths, 2,668 sq ftHouse for Rent
-
$2,0654 Beds, 2.5 Baths, 1,956 sq ftHouse for Rent
What Are Walk Score®, Transit Score®, and Bike Score® Ratings?
Walk Score® measures the walkability of any address. Transit Score® measures access to public transit. Bike Score® measures the bikeability of any address.
What is a Sound Score Rating?
A Sound Score Rating aggregates noise caused by vehicle traffic, airplane traffic and local sources
