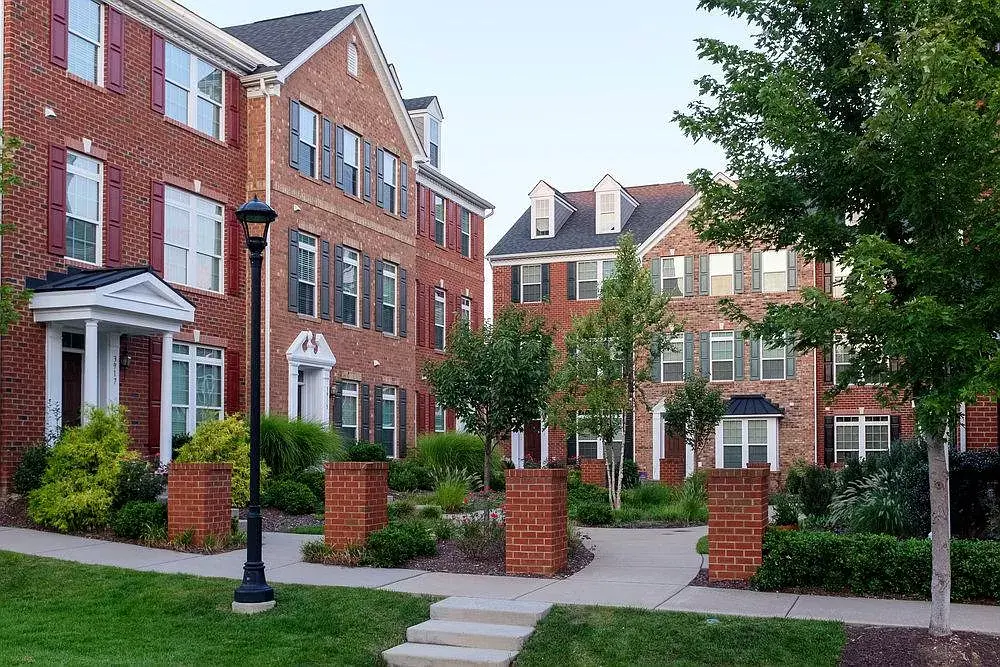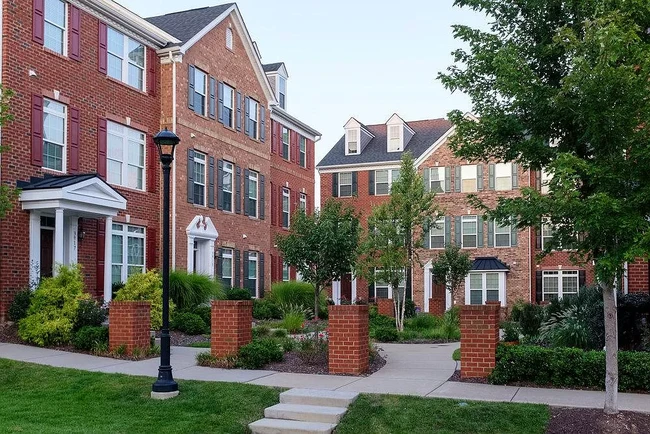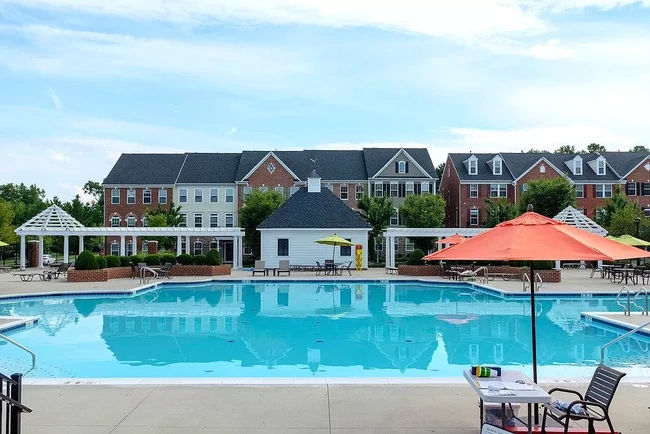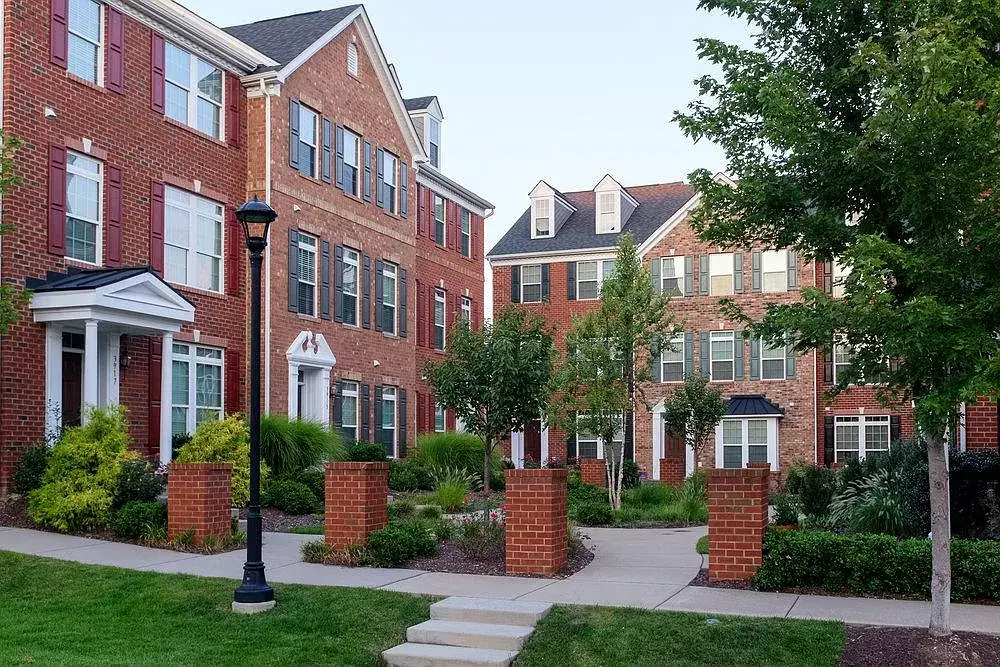3812 Fish Pond Ln
Glen Allen, VA 23060
-
Bedrooms
3
-
Bathrooms
2.5
-
Square Feet
2,100 sq ft
-
Available
Available Now
Highlights
- Pool
- Walk-In Closets
- Hardwood Floors
- Smoke Free
- Deck
- Island Kitchen

About This Home
One of the most convenient neighborhoods in Short Pump. West Broad Village is a planned community that lets its residents enjoy shopping, dining and entertaining at your doorstep without being in the city. Conveniently located off 64 in the hear of Short Pump with excellent schools, parks, golf courses, and much more, this townhome gives you the comfort and space you need with no maintenance. You'll enjoy stainless steel appliances, granite counters, tigerwood hardwood floors on the main level, and a 2 car garage with alley access to store your vehicles or toys. The property also includes access to the community pool, clubhouse, and gym, giving your own retreat and resort feel. Here is how to interpret the floor plan pictures for this rental: upper level - its the 3 bd 2 bth with walk in shower and loft area above the master (middle and right plans) main level - upgraded country kitchen with powder room, no fireplace (plans on the left side of the page) lower level - den and storage room, no bathroom on lower level Here is a video on that will give you a good idea. It's a similar setup with some different fit and finish: youtu.be/ppbfqc8n0Wo
3812 Fish Pond Ln is a townhome located in Henrico County and the 23060 ZIP Code.
Townhome Features
Washer/Dryer
Air Conditioning
Dishwasher
Loft Layout
Hardwood Floors
Walk-In Closets
Island Kitchen
Granite Countertops
Highlights
- Washer/Dryer
- Air Conditioning
- Smoke Free
- Cable Ready
Kitchen Features & Appliances
- Dishwasher
- Disposal
- Ice Maker
- Granite Countertops
- Stainless Steel Appliances
- Pantry
- Island Kitchen
- Eat-in Kitchen
- Kitchen
- Microwave
- Oven
- Refrigerator
Model Details
- Hardwood Floors
- Tile Floors
- Dining Room
- Family Room
- Office
- Den
- Views
- Walk-In Closets
- Loft Layout
Fees and Policies
The fees below are based on community-supplied data and may exclude additional fees and utilities.
- Parking
-
Garage--
Details
Utilities Included
-
Trash Removal
Contact
- Contact
Glen Allen is a quiet suburban community on the north side of Richmond, roughly ten miles from the city center. The community is primarily composed of residential neighborhoods, with a large shopping center on the northeast corner of town, anchored by the popular Virginia Center Commons. The excellent public schools and low crime rate attract many Richmond-area commuters to Glen Allen, especially those raising families.
A cluster of large parks and golf courses on the south side of town provides excellent opportunities to get outside and enjoy the fresh air and the tranquility of nature, particularly the Lewis Ginter Botanical Garden. With Richmond so close at hand, it’s easy to hop down and take advantage of the historic city’s dining, entertainment, and sightseeing anytime.
Learn more about living in Glen Allen| Colleges & Universities | Distance | ||
|---|---|---|---|
| Colleges & Universities | Distance | ||
| Drive: | 16 min | 8.2 mi | |
| Drive: | 14 min | 8.4 mi | |
| Drive: | 19 min | 11.7 mi | |
| Drive: | 18 min | 12.5 mi |
- Washer/Dryer
- Air Conditioning
- Smoke Free
- Cable Ready
- Dishwasher
- Disposal
- Ice Maker
- Granite Countertops
- Stainless Steel Appliances
- Pantry
- Island Kitchen
- Eat-in Kitchen
- Kitchen
- Microwave
- Oven
- Refrigerator
- Hardwood Floors
- Tile Floors
- Dining Room
- Family Room
- Office
- Den
- Views
- Walk-In Closets
- Loft Layout
- Clubhouse
- Deck
- Fitness Center
- Pool
3812 Fish Pond Ln Photos
-
-
Courtyard
-
-
-
-
-
-
Home front
-
Kitchen
What Are Walk Score®, Transit Score®, and Bike Score® Ratings?
Walk Score® measures the walkability of any address. Transit Score® measures access to public transit. Bike Score® measures the bikeability of any address.
What is a Sound Score Rating?
A Sound Score Rating aggregates noise caused by vehicle traffic, airplane traffic and local sources





