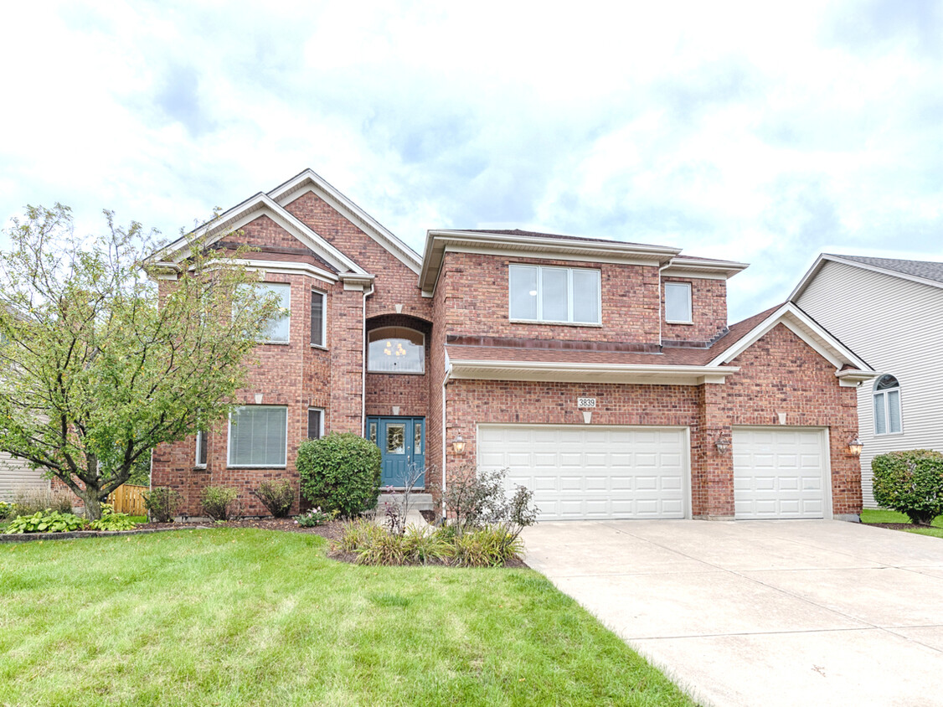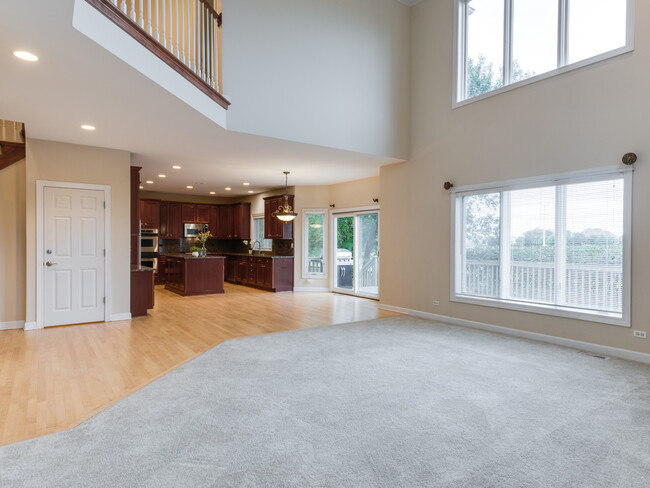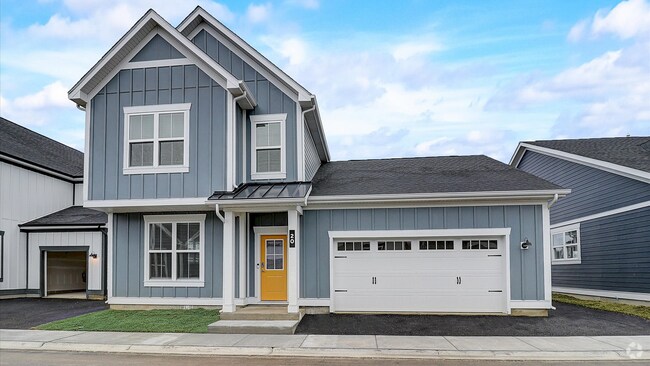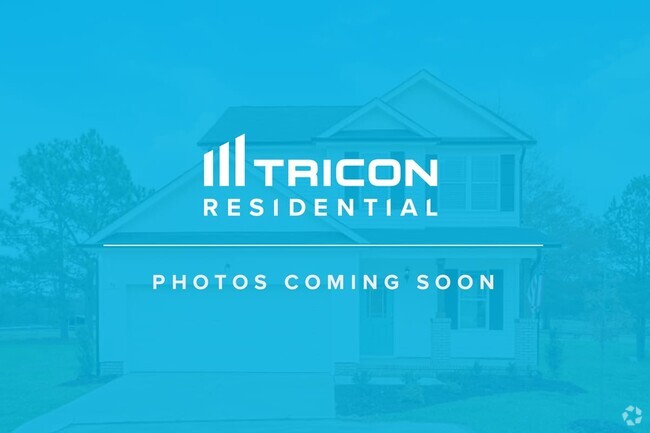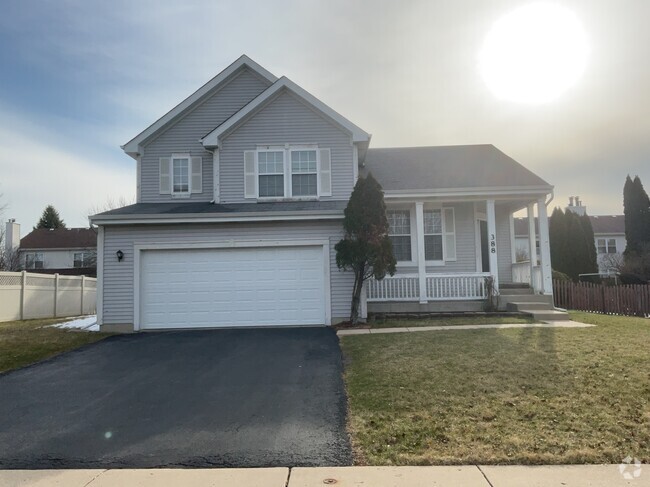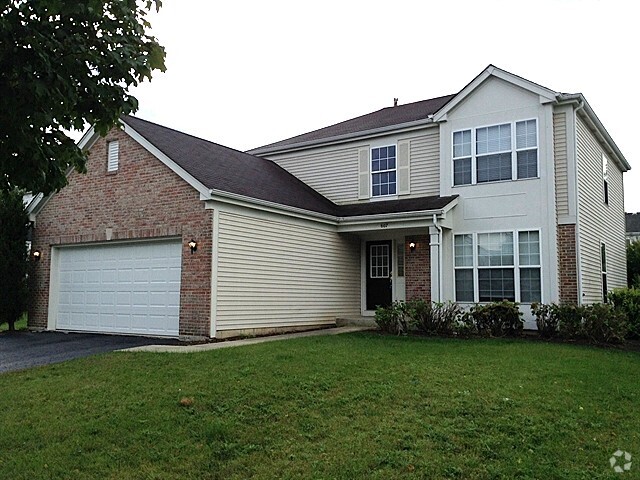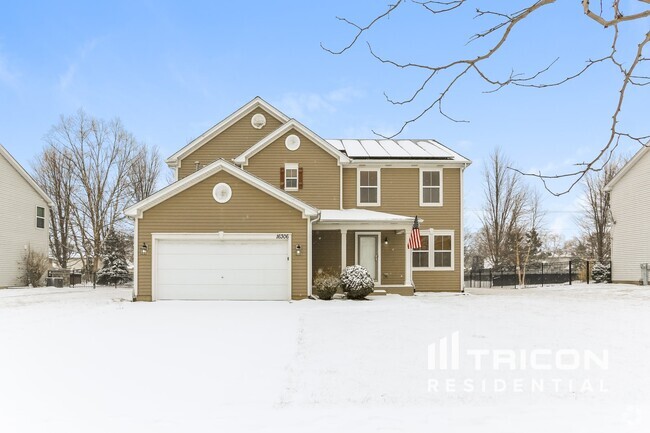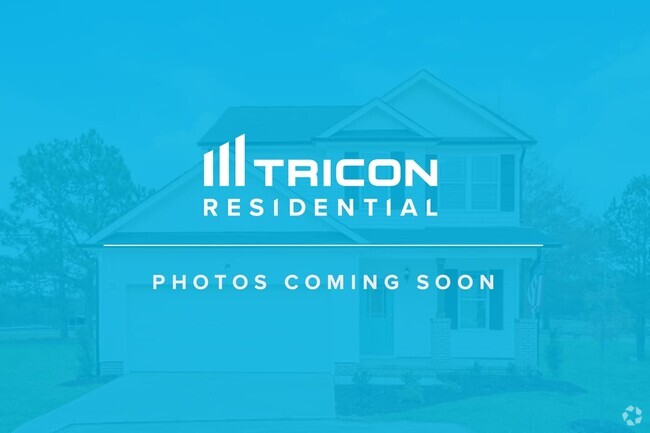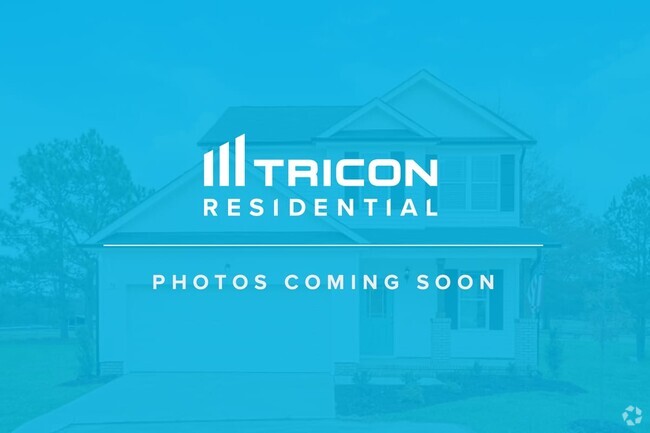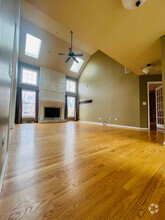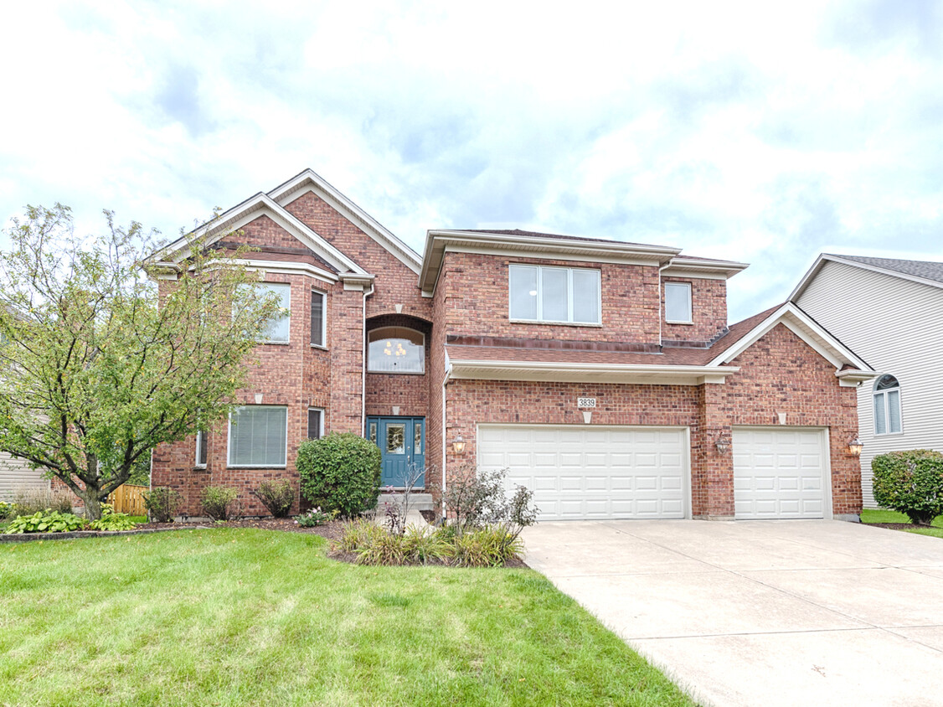3839 Mistflower Ln
Naperville, IL 60564

Check Back Soon for Upcoming Availability
| Beds | Baths | Average SF |
|---|---|---|
| 4 Bedrooms 4 Bedrooms 4 Br | 4 Baths 4 Baths 4 Ba | 3,968 SF |
About This Property
Welcome to this Stunning CUSTOM HOME located in the highly desirable Tall Grass Community.**This charming 3900 Sq ft. home features 5 bedrooms,3.1 bathrooms,and a FULLY FINISHED ENGLISH BASEMENT. With IMPECCABLE curb appeal,including a brick front,professional landscaping,and hardscaping,this home exudes elegance from the moment you arrive. **Upon entry,you are greeted by a grand 2-Story Foyer that leads into a well-designed floor plan with exquisite custom finishes and abundant natural light throughout the main level.** The GOURMET KITCHEN is a chef's dream,boasting GRANITE COUNTERTOPS,NEWER STAINLESS STEEL Appliances,42 inch Cherry Cabinetry,a DOUBLE OVEN,Backsplash,Built-in kitchen Desk,and natural maple hardwood floors. **The inviting 2 Story FAMILY ROOM with a splendid floor to ceiling Brick Fireplace is the perfect space for creating lasting family memories*The multiple levels of windows bring in fantastic amounts of natural light. ** French sliding doors lead to deck facing natural wetlands area and beautiful west facing sunsets***Huge Master Bedroom and Master Bathroom has separate vanities,Whirlpool tub & Walk in Shower****3 more generously sized bedroom suites***Jack and Jill Bath***2nd floor Juliet Balcony overlooking Family room and Fireplace****Conveniently located 2nd floor laundry room** Prepare to be impressed by the FULLY FINISHED BASEMENT featuring Wet Bar Area,Fifth Bedroom,and Additional Full Bathroom,offering additional 1200 Sq ft of living space and plenty of Storage.**3 Car Garage**District 204 schools,including on site,Fry Elementary & Scullen Middle School. Waubonsie Valley High School attendance.**All this in a fabulous active community with a wealth of amenities,including a clubhouse,an outdoor pool with a water slide,tennis courts,and a volleyball court! Excellent location close to everything,shopping,dining & entertainment including Movie Theater,Wolf's Crossing Park,Park and Ride for the Metra & so much more! List of Updates include Roof (2020),New Air Conditioner and Humidifier (2021),2 New Water Heaters (2023),Refrigerator,Diswasher (2022),Washer (2021). FULL CREDIT AND BACKGROUND CHECK REQUIRED!***CREDIT SCORE 650 AND ABOVE REQUIRED***MUST SEE! Based on information submitted to the MLS GRID as of [see last changed date above]. All data is obtained from various sources and may not have been verified by broker or MLS GRID. Supplied Open House Information is subject to change without notice. All information should be independently reviewed and verified for accuracy. Properties may or may not be listed by the office/agent presenting the information. Some IDX listings have been excluded from this website. Prices displayed on all Sold listings are the Last Known Listing Price and may not be the actual selling price.
3839 Mistflower Ln is a house located in Will County and the 60564 ZIP Code. This area is served by the Indian Prairie Community Unit School District 204 attendance zone.
House Features
Washer/Dryer
Air Conditioning
Dishwasher
Microwave
- Washer/Dryer
- Air Conditioning
- Fireplace
- Dishwasher
- Microwave
- Oven
- Range
- Refrigerator
Fees and Policies
The fees below are based on community-supplied data and may exclude additional fees and utilities.
- Dogs Allowed
-
Fees not specified
- Cats Allowed
-
Fees not specified
Located about 33 miles west of Chicago’s Loop, Naperville is a picturesque suburb touting a distinct blend of small-town charm and big-city amenities. Consistently named among the best places to live by numerous outlets, Naperville continues to attract residents for its top-notch schools, vibrant downtown, unique history, lush greenery, and ample opportunities for outdoor recreation.
Downtown Naperville boasts an array of locally owned and nationally recognized shops in addition to delectable restaurants and a scenic Riverwalk. Residential neighborhoods offer plenty of apartments, townhomes, and houses engulfed in lush trees. Locals head to Centennial Beach, Nike Sports Complex, and numerous parks and forest preserves to engage in various recreational activities. Convenience to the BNSF Metra Line, I-88, I-55, and I-355 makes getting around from Naperville simple.
Learn more about living in NapervilleBelow are rent ranges for similar nearby apartments
- Washer/Dryer
- Air Conditioning
- Fireplace
- Dishwasher
- Microwave
- Oven
- Range
- Refrigerator
| Colleges & Universities | Distance | ||
|---|---|---|---|
| Colleges & Universities | Distance | ||
| Drive: | 12 min | 5.8 mi | |
| Drive: | 16 min | 8.7 mi | |
| Drive: | 18 min | 8.9 mi | |
| Drive: | 19 min | 10.2 mi |
 The GreatSchools Rating helps parents compare schools within a state based on a variety of school quality indicators and provides a helpful picture of how effectively each school serves all of its students. Ratings are on a scale of 1 (below average) to 10 (above average) and can include test scores, college readiness, academic progress, advanced courses, equity, discipline and attendance data. We also advise parents to visit schools, consider other information on school performance and programs, and consider family needs as part of the school selection process.
The GreatSchools Rating helps parents compare schools within a state based on a variety of school quality indicators and provides a helpful picture of how effectively each school serves all of its students. Ratings are on a scale of 1 (below average) to 10 (above average) and can include test scores, college readiness, academic progress, advanced courses, equity, discipline and attendance data. We also advise parents to visit schools, consider other information on school performance and programs, and consider family needs as part of the school selection process.
View GreatSchools Rating Methodology
Transportation options available in Naperville include Forest Park Station, located 30.8 miles from 3839 Mistflower Ln. 3839 Mistflower Ln is near Chicago Midway International, located 31.0 miles or 46 minutes away, and Chicago O'Hare International, located 37.5 miles or 57 minutes away.
| Transit / Subway | Distance | ||
|---|---|---|---|
| Transit / Subway | Distance | ||
|
|
Drive: | 46 min | 30.8 mi |
|
|
Drive: | 45 min | 30.9 mi |
|
|
Drive: | 46 min | 31.7 mi |
|
|
Drive: | 47 min | 32.0 mi |
| Drive: | 59 min | 38.0 mi |
| Commuter Rail | Distance | ||
|---|---|---|---|
| Commuter Rail | Distance | ||
|
|
Drive: | 15 min | 7.4 mi |
|
|
Drive: | 16 min | 8.7 mi |
|
|
Drive: | 20 min | 9.9 mi |
| Drive: | 27 min | 13.8 mi | |
|
|
Drive: | 28 min | 14.3 mi |
| Airports | Distance | ||
|---|---|---|---|
| Airports | Distance | ||
|
Chicago Midway International
|
Drive: | 46 min | 31.0 mi |
|
Chicago O'Hare International
|
Drive: | 57 min | 37.5 mi |
Time and distance from 3839 Mistflower Ln.
| Shopping Centers | Distance | ||
|---|---|---|---|
| Shopping Centers | Distance | ||
| Drive: | 4 min | 1.5 mi | |
| Drive: | 4 min | 1.7 mi | |
| Drive: | 4 min | 2.0 mi |
| Parks and Recreation | Distance | ||
|---|---|---|---|
| Parks and Recreation | Distance | ||
|
Springbrook Prairie Forest Preserve
|
Drive: | 11 min | 6.0 mi |
|
Phillips Park Zoo
|
Drive: | 14 min | 6.8 mi |
|
Lake Renwick Preserve - Turtle Lake
|
Drive: | 16 min | 8.5 mi |
|
SciTech
|
Drive: | 16 min | 8.7 mi |
|
DuPage Children's Museum
|
Drive: | 18 min | 9.0 mi |
| Hospitals | Distance | ||
|---|---|---|---|
| Hospitals | Distance | ||
| Drive: | 11 min | 5.7 mi | |
| Drive: | 14 min | 7.6 mi | |
| Drive: | 17 min | 8.5 mi |
| Military Bases | Distance | ||
|---|---|---|---|
| Military Bases | Distance | ||
| Drive: | 23 min | 11.8 mi | |
| Drive: | 27 min | 12.4 mi | |
| Drive: | 38 min | 15.0 mi |
You May Also Like
Similar Rentals Nearby
What Are Walk Score®, Transit Score®, and Bike Score® Ratings?
Walk Score® measures the walkability of any address. Transit Score® measures access to public transit. Bike Score® measures the bikeability of any address.
What is a Sound Score Rating?
A Sound Score Rating aggregates noise caused by vehicle traffic, airplane traffic and local sources
