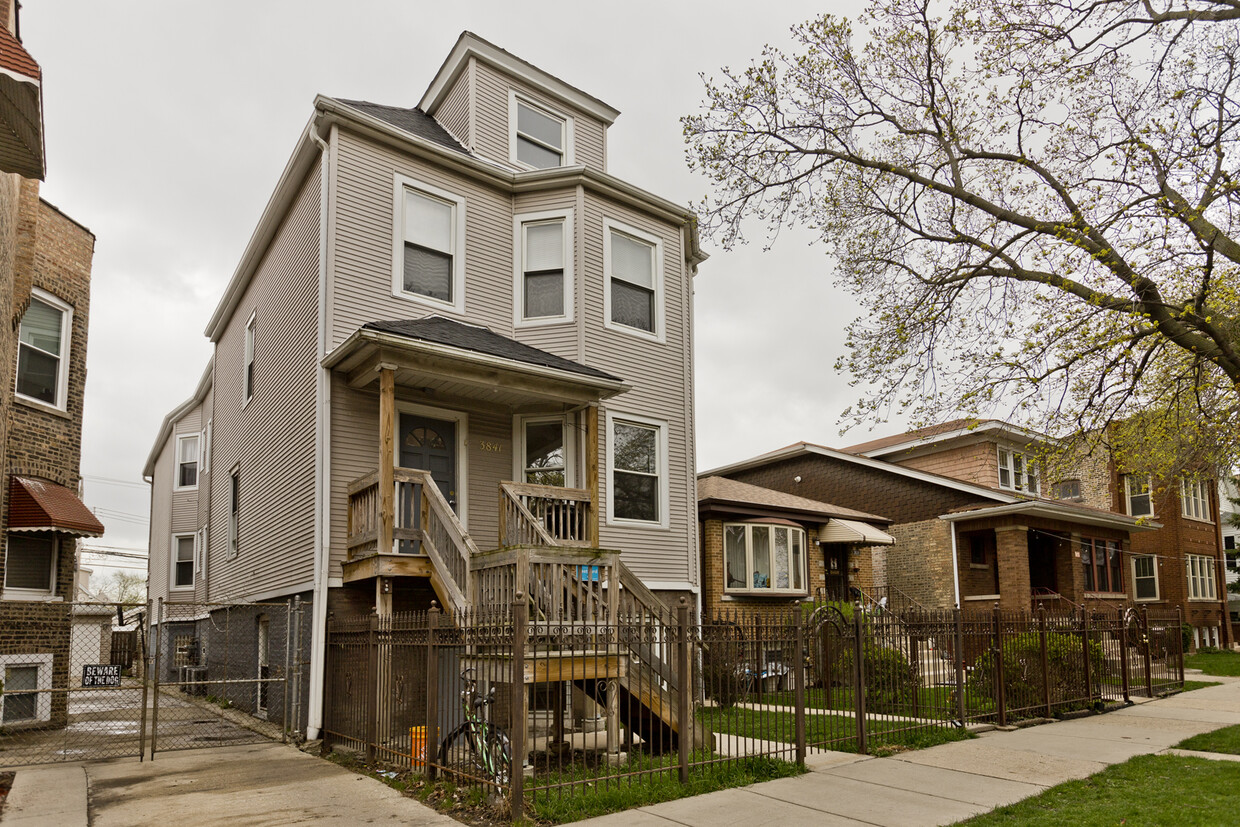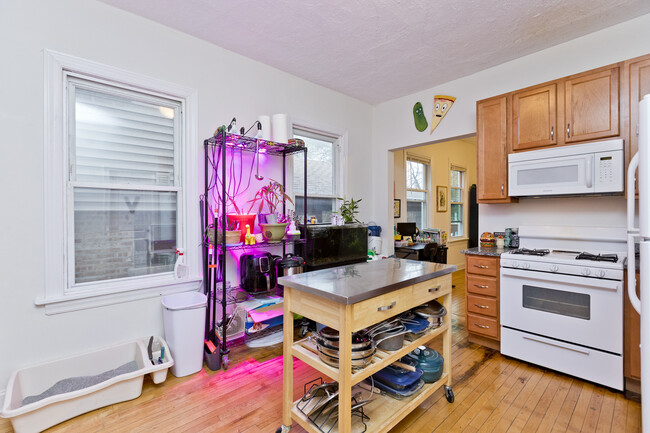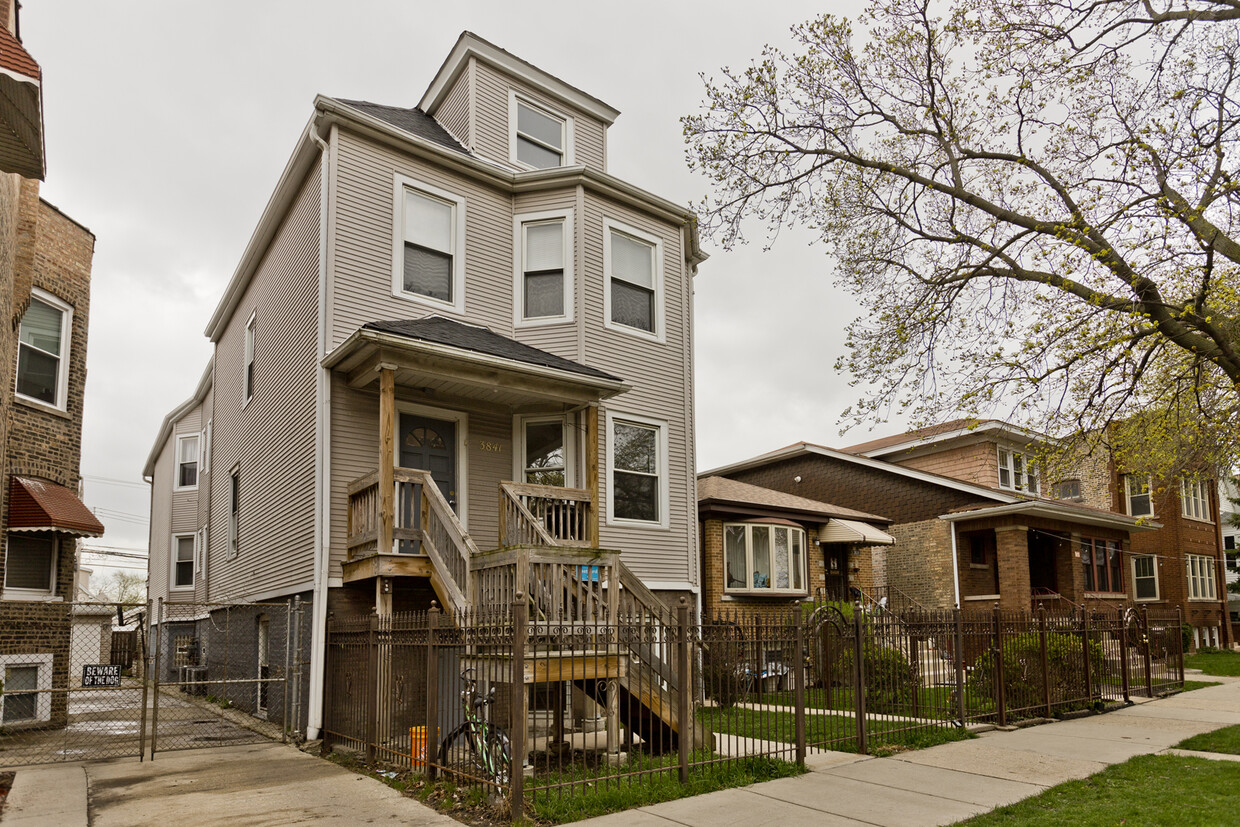3844 N Bernard St Unit 2F
Chicago, IL 60618
-
Bedrooms
2
-
Bathrooms
1
-
Square Feet
1,000 sq ft
-
Available
Available May 1
Highlights
- Hardwood Floors
- Den

About This Home
Dog Friendly 2 bedroom!! Roomy Vintage High-Ceiling Apartment in the Irving Park neighborhood! | Easy access via Elston, Kimball and Irving Park Streets & Road | Maple Strip Hardwood Floors throughout | Bright 14ft x 12ft Living Room | 12ft x 11ft Formal Dining Room | 14ft x 12ft Eat-In Kitchen with an Island and Dishwasher!) 1 Queen-Sized Bedrooms | Central Air | Coin Laundry is available within a short walk in the interior hallway downstairs | Dogs under 50lbs allowed with a $50/ month rent increase (Sorry, no cats) | Easy Street Parking | 12 Minute Walk to the newly opened LA Fitness | 11 Minute Walk to the Addison Blue Line L Stop | 11 Minute Walk to Elston Plaza (Jewel-Osco, Chase Bank, Chipotle and many more) | NO Security Deposit, $350.00 One-Time Non-Refundable Move-In Fee instead | Property Management firm requires mandatory Resident Benefit Package additional $40.00 per month; includes renters insurance, positive credit reporting for on-time rental payments, identity fraud protection and more | Professionally Managed & Presented by Fulton Grace Realty, Chicago, IL. | 48 Hour Notice required in scheduling a tour.
3844 N Bernard St is a condo located in Cook County and the 60618 ZIP Code.
Condo Features
Air Conditioning
Dishwasher
Hardwood Floors
Stainless Steel Appliances
- Air Conditioning
- Dishwasher
- Stainless Steel Appliances
- Eat-in Kitchen
- Hardwood Floors
- Dining Room
- High Ceilings
- Den
- Laundry Facilities
Fees and Policies
The fees below are based on community-supplied data and may exclude additional fees and utilities.
- Dogs Allowed
-
Fees not specified
-
Weight limit--
-
Pet Limit--
Details
Utilities Included
-
Water
-
Trash Removal
Contact
- Phone Number
- Contact
Located about eight miles northwest of Chicago’s Loop, Irving Park offers residents a strong sense of community along with access to a host of world-class amenities. Irving Park is known for its historic architecture, some of which predate the Great Fire of 1871.
Often situated along tree-lined streets, homes in Irving Park come in a broad range of stylings—from sprawling family estates to the quaint bungalows of the Villa Historic District. Irving Park also contains an array of apartments available for rent in charming brick buildings.
Irving Park residents enjoy the outdoors at numerous scenic parks in the neighborhood, including Horner Park, Independence Park, and Kilbourn Park. International cuisine abounds in Irving Park, from delicious Thai fare at Arun’s to down-home eats at Smoque BBQ and everything in between. Getting around from Irving Park is easy with access to several Metrarail stations, the Blue Line, and the Kennedy Expressway.
Learn more about living in Irving Park| Colleges & Universities | Distance | ||
|---|---|---|---|
| Colleges & Universities | Distance | ||
| Drive: | 5 min | 2.0 mi | |
| Drive: | 4 min | 2.0 mi | |
| Drive: | 7 min | 3.3 mi | |
| Drive: | 8 min | 3.9 mi |
Transportation options available in Chicago include Addison Station (Blue Line), located 1.3 miles from 3844 N Bernard St Unit 2F. 3844 N Bernard St Unit 2F is near Chicago O'Hare International, located 11.1 miles or 18 minutes away, and Chicago Midway International, located 13.6 miles or 25 minutes away.
| Transit / Subway | Distance | ||
|---|---|---|---|
| Transit / Subway | Distance | ||
|
|
Drive: | 4 min | 1.3 mi |
|
|
Drive: | 2 min | 1.3 mi |
|
|
Drive: | 3 min | 1.4 mi |
|
|
Drive: | 3 min | 1.5 mi |
|
|
Drive: | 4 min | 1.8 mi |
| Commuter Rail | Distance | ||
|---|---|---|---|
| Commuter Rail | Distance | ||
|
|
Drive: | 2 min | 1.2 mi |
|
|
Drive: | 4 min | 2.2 mi |
|
|
Drive: | 5 min | 2.4 mi |
|
|
Drive: | 6 min | 3.0 mi |
|
|
Drive: | 6 min | 3.2 mi |
| Airports | Distance | ||
|---|---|---|---|
| Airports | Distance | ||
|
Chicago O'Hare International
|
Drive: | 18 min | 11.1 mi |
|
Chicago Midway International
|
Drive: | 25 min | 13.6 mi |
Time and distance from 3844 N Bernard St Unit 2F.
| Shopping Centers | Distance | ||
|---|---|---|---|
| Shopping Centers | Distance | ||
| Walk: | 17 min | 0.9 mi | |
| Walk: | 18 min | 0.9 mi | |
| Drive: | 3 min | 1.3 mi |
| Parks and Recreation | Distance | ||
|---|---|---|---|
| Parks and Recreation | Distance | ||
|
Kilbourn Park
|
Drive: | 5 min | 2.2 mi |
|
Gompers Park
|
Drive: | 5 min | 2.5 mi |
|
North Park Village Nature Center
|
Drive: | 6 min | 2.9 mi |
|
Labagh Woods
|
Drive: | 7 min | 3.1 mi |
|
Winnemac Park
|
Drive: | 7 min | 3.2 mi |
| Hospitals | Distance | ||
|---|---|---|---|
| Hospitals | Distance | ||
| Drive: | 5 min | 2.5 mi | |
| Drive: | 6 min | 3.4 mi | |
| Drive: | 7 min | 3.5 mi |
| Military Bases | Distance | ||
|---|---|---|---|
| Military Bases | Distance | ||
| Drive: | 26 min | 18.8 mi |
- Air Conditioning
- Dishwasher
- Stainless Steel Appliances
- Eat-in Kitchen
- Hardwood Floors
- Dining Room
- High Ceilings
- Den
- Laundry Facilities
3844 N Bernard St Unit 2F Photos
What Are Walk Score®, Transit Score®, and Bike Score® Ratings?
Walk Score® measures the walkability of any address. Transit Score® measures access to public transit. Bike Score® measures the bikeability of any address.
What is a Sound Score Rating?
A Sound Score Rating aggregates noise caused by vehicle traffic, airplane traffic and local sources





