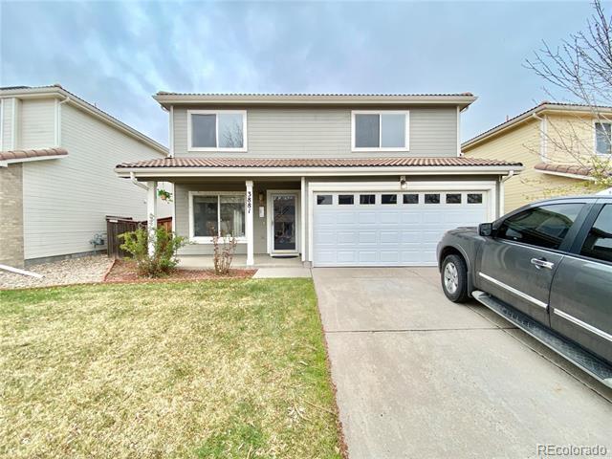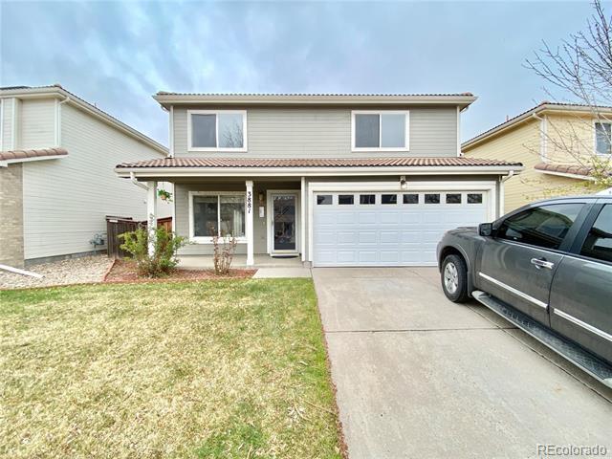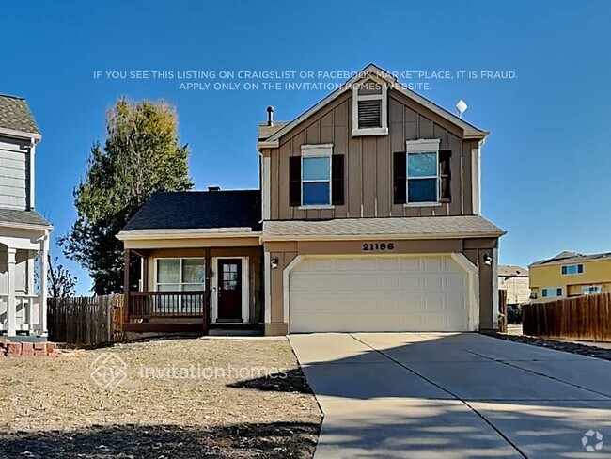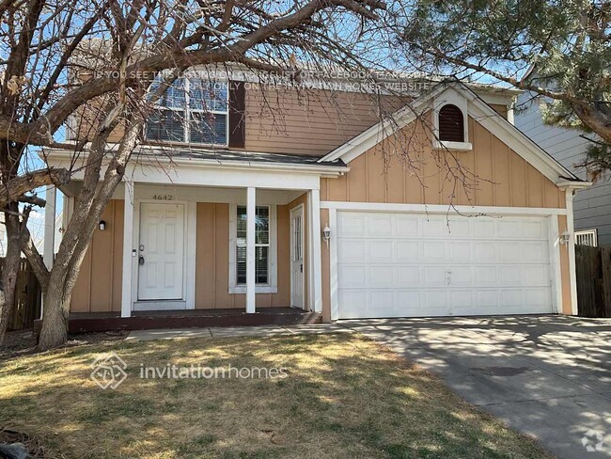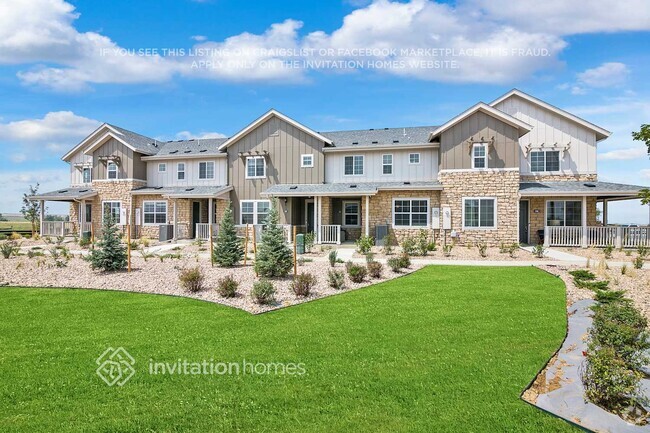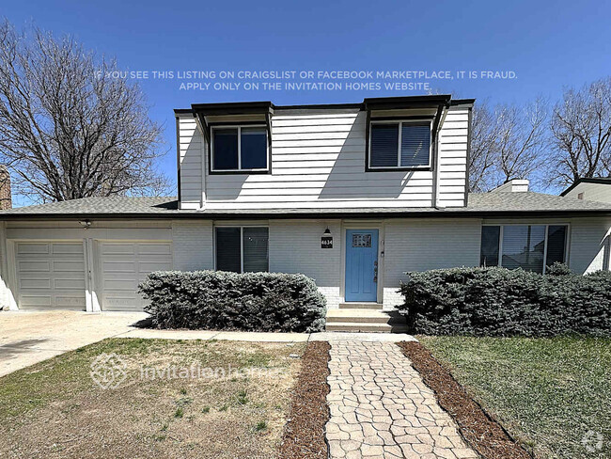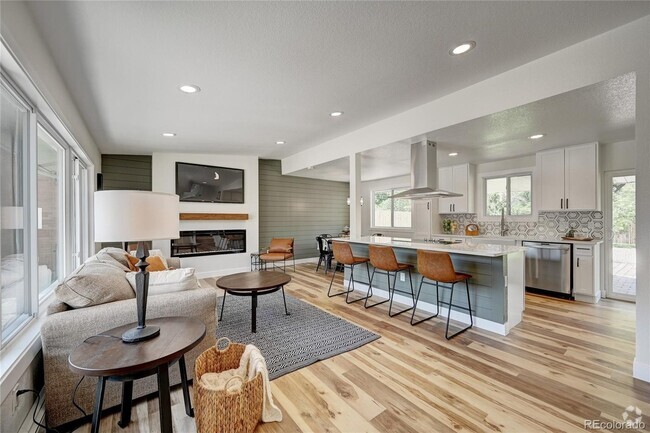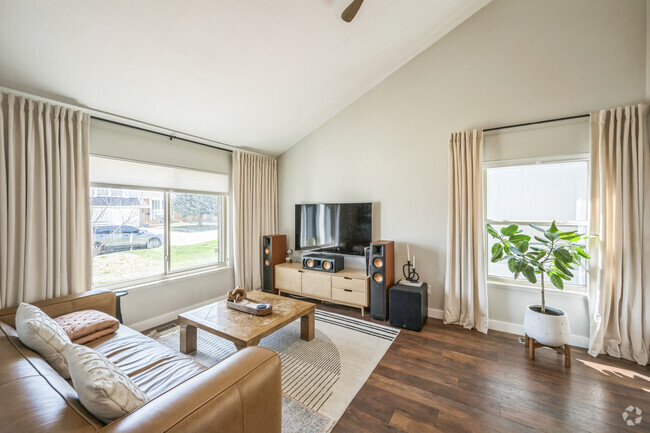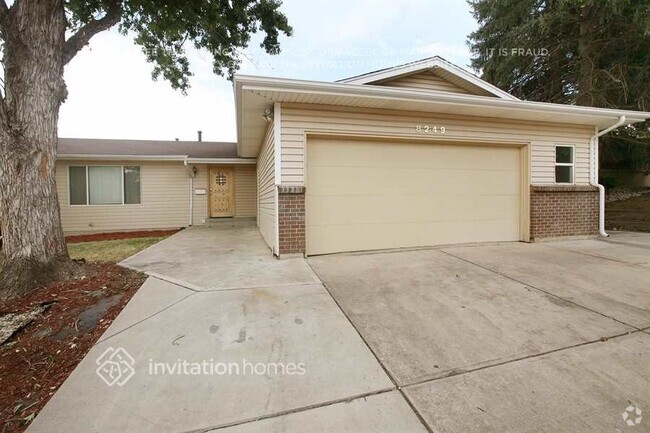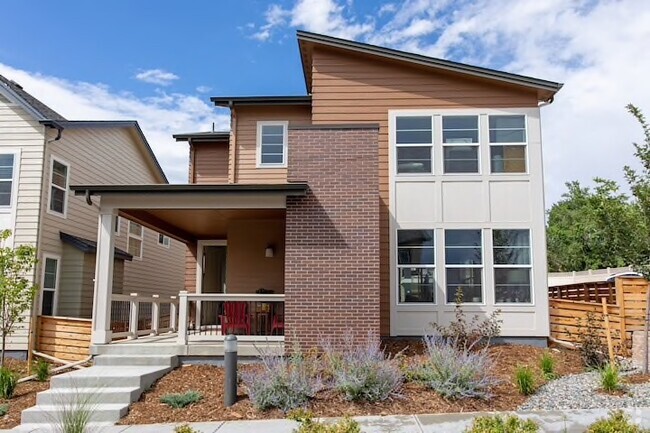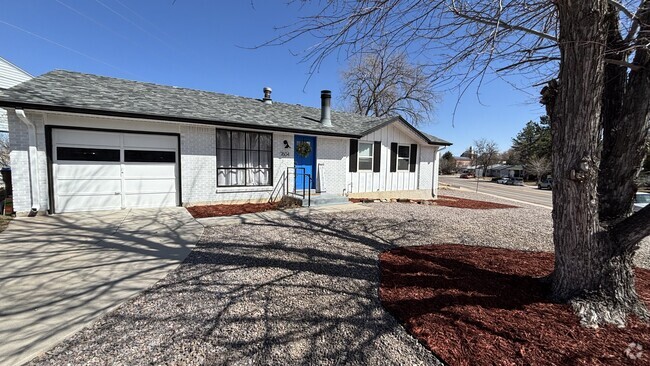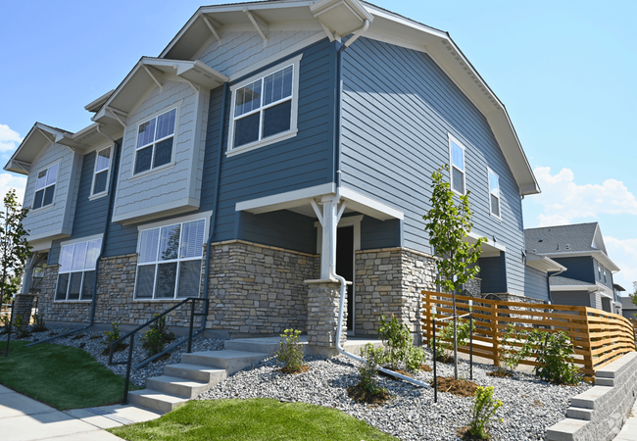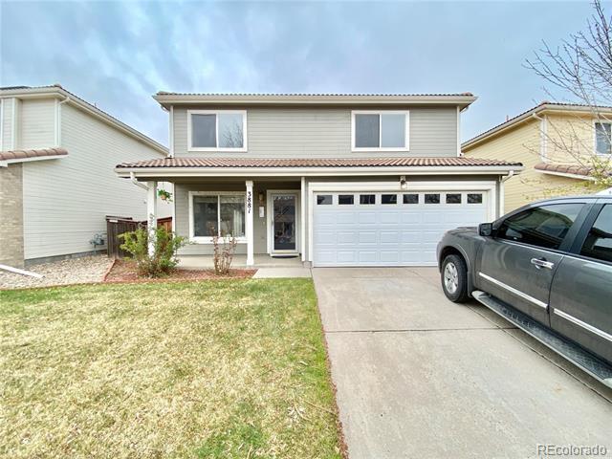3881 Orleans St
Denver, CO 80249
-
Bedrooms
3
-
Bathrooms
2.5
-
Square Feet
1,646 sq ft
-
Available
Available Apr 28
Highlights
- 2 Car Attached Garage
- Forced Air Heating and Cooling System
- Carpet
- Vinyl Flooring

About This Home
No Monthly Tenant Fees! Location: City of Denver, Green Valley Ranch Subdivision. Property Highlights: This spacious residence features an open-concept layout, conveniently located near shops, parks, and easy access to major roadways, while being close to the airport and the Gaylord resort! This property also comes with a storage shed in the backyard for easy on-site storage. *As-Is shower curtians, snow shovel, and rake* Utilities Included: Trash removal! Tenant-Responsible Utilities: All other utilities paid by tenant. Bedrooms & Bathrooms Bedrooms: 3 bedrooms Bathrooms: 2 bathrooms (2 on upper level, half bath on main level) Kitchen & Appliances Included Appliances: Refrigerator, stove and microwave. Laundry: Washer/Dryer included! Interior Details Flooring: Vinyl plank in living room and loft, LVT in kitchen and bathrooms, carpet in bedrooms. Heating/Cooling: Central Heat & Air. Basement: No basement. Exterior Details Parking: 2-car garage. Fencing: Fully fenced yard. Restrictions & Pet Policy: No pets allowed! Lease & Application Details Security Deposit: Equal to one months rent Application Fee: $50 per adult Availability: 5/5/25! Applicants should be ready to start a lease within two weeks of the availability date. Lease Term: Flexible lease terms. Restrictions: No marijuana growing, and no smoking inside the property. Credit Requirement: Minimum credit score of 700 for non-subsidized housing applicants. Single Family Residence MLS# 9464735
3881 Orleans St is a house located in Denver County and the 80249 ZIP Code. This area is served by the Denver County 1 attendance zone.
Home Details
Home Type
Year Built
Bedrooms and Bathrooms
Flooring
Interior Spaces
Kitchen
Laundry
Listing and Financial Details
Parking
Schools
Utilities
Community Details
Overview
Pet Policy
Fees and Policies
Contact
- Listed by Greg Weik | Real Estate Solutions
- Phone Number
- Contact
-
Source
 REcolorado®
REcolorado®
- Carpet
Green Valley Ranch offers a true sense of what Denver is all about – beautiful mountain views, a tight-knit community, and incredible local businesses. This easily commutable neighborhood has great proximity to the Denver International Airport, and Downtown Denver is a quick 15 or so miles east of Downtown Denver and just a few miles southeast of the Rocky Mountain Arsenal National Wildlife Refuge.
The Green Valley Ranch shopping center has just about everything from convenience stores and banks to grocery stores and a public library. Local businesses thrive in this accepting community, especially the sprawling Green Valley Ranch Beer Garden. Celebrating Colorado’s craft beer culture, this brewery sits across from Town Center Park serving up burgers, brats, fries, salads, craft brews, and more with more than 8,000 square feet of outdoor garden seating.
Learn more about living in Green Valley Ranch| Colleges & Universities | Distance | ||
|---|---|---|---|
| Colleges & Universities | Distance | ||
| Drive: | 14 min | 7.1 mi | |
| Drive: | 15 min | 7.7 mi | |
| Drive: | 20 min | 11.9 mi | |
| Drive: | 33 min | 22.9 mi |
 The GreatSchools Rating helps parents compare schools within a state based on a variety of school quality indicators and provides a helpful picture of how effectively each school serves all of its students. Ratings are on a scale of 1 (below average) to 10 (above average) and can include test scores, college readiness, academic progress, advanced courses, equity, discipline and attendance data. We also advise parents to visit schools, consider other information on school performance and programs, and consider family needs as part of the school selection process.
The GreatSchools Rating helps parents compare schools within a state based on a variety of school quality indicators and provides a helpful picture of how effectively each school serves all of its students. Ratings are on a scale of 1 (below average) to 10 (above average) and can include test scores, college readiness, academic progress, advanced courses, equity, discipline and attendance data. We also advise parents to visit schools, consider other information on school performance and programs, and consider family needs as part of the school selection process.
View GreatSchools Rating Methodology
Transportation options available in Denver include Colfax Station, located 7.0 miles from 3881 Orleans St. 3881 Orleans St is near Denver International, located 11.9 miles or 18 minutes away.
| Transit / Subway | Distance | ||
|---|---|---|---|
| Transit / Subway | Distance | ||
| Drive: | 13 min | 7.0 mi | |
| Drive: | 14 min | 7.0 mi | |
| Drive: | 16 min | 8.1 mi | |
| Drive: | 15 min | 8.1 mi | |
| Drive: | 15 min | 8.8 mi |
| Commuter Rail | Distance | ||
|---|---|---|---|
| Commuter Rail | Distance | ||
| Drive: | 8 min | 3.1 mi | |
| Drive: | 10 min | 5.1 mi | |
| Drive: | 14 min | 7.3 mi | |
| Drive: | 14 min | 7.3 mi | |
| Drive: | 17 min | 11.4 mi |
| Airports | Distance | ||
|---|---|---|---|
| Airports | Distance | ||
|
Denver International
|
Drive: | 18 min | 11.9 mi |
Time and distance from 3881 Orleans St.
| Shopping Centers | Distance | ||
|---|---|---|---|
| Shopping Centers | Distance | ||
| Drive: | 5 min | 2.1 mi | |
| Drive: | 7 min | 2.5 mi | |
| Drive: | 6 min | 3.1 mi |
| Parks and Recreation | Distance | ||
|---|---|---|---|
| Parks and Recreation | Distance | ||
|
Morrison Nature Center
|
Drive: | 10 min | 4.8 mi |
|
Bluff Lake Nature Center
|
Drive: | 16 min | 8.7 mi |
|
Sand Creek Regional Greenway
|
Drive: | 15 min | 8.9 mi |
|
Rocky Mountain Arsenal National Wildlife Refuge
|
Drive: | 15 min | 9.2 mi |
|
Del Mar Park
|
Drive: | 16 min | 10.0 mi |
| Hospitals | Distance | ||
|---|---|---|---|
| Hospitals | Distance | ||
| Drive: | 14 min | 7.4 mi | |
| Drive: | 15 min | 7.6 mi | |
| Drive: | 18 min | 11.5 mi |
| Military Bases | Distance | ||
|---|---|---|---|
| Military Bases | Distance | ||
| Drive: | 35 min | 11.9 mi | |
| Drive: | 89 min | 72.3 mi | |
| Drive: | 99 min | 82.0 mi |
You May Also Like
Applicant has the right to provide the property manager or owner with a Portable Tenant Screening Report (PTSR) that is not more than 30 days old, as defined in § 38-12-902(2.5), Colorado Revised Statutes; and 2) if Applicant provides the property manager or owner with a PTSR, the property manager or owner is prohibited from: a) charging Applicant a rental application fee; or b) charging Applicant a fee for the property manager or owner to access or use the PTSR.
Similar Rentals Nearby
What Are Walk Score®, Transit Score®, and Bike Score® Ratings?
Walk Score® measures the walkability of any address. Transit Score® measures access to public transit. Bike Score® measures the bikeability of any address.
What is a Sound Score Rating?
A Sound Score Rating aggregates noise caused by vehicle traffic, airplane traffic and local sources
