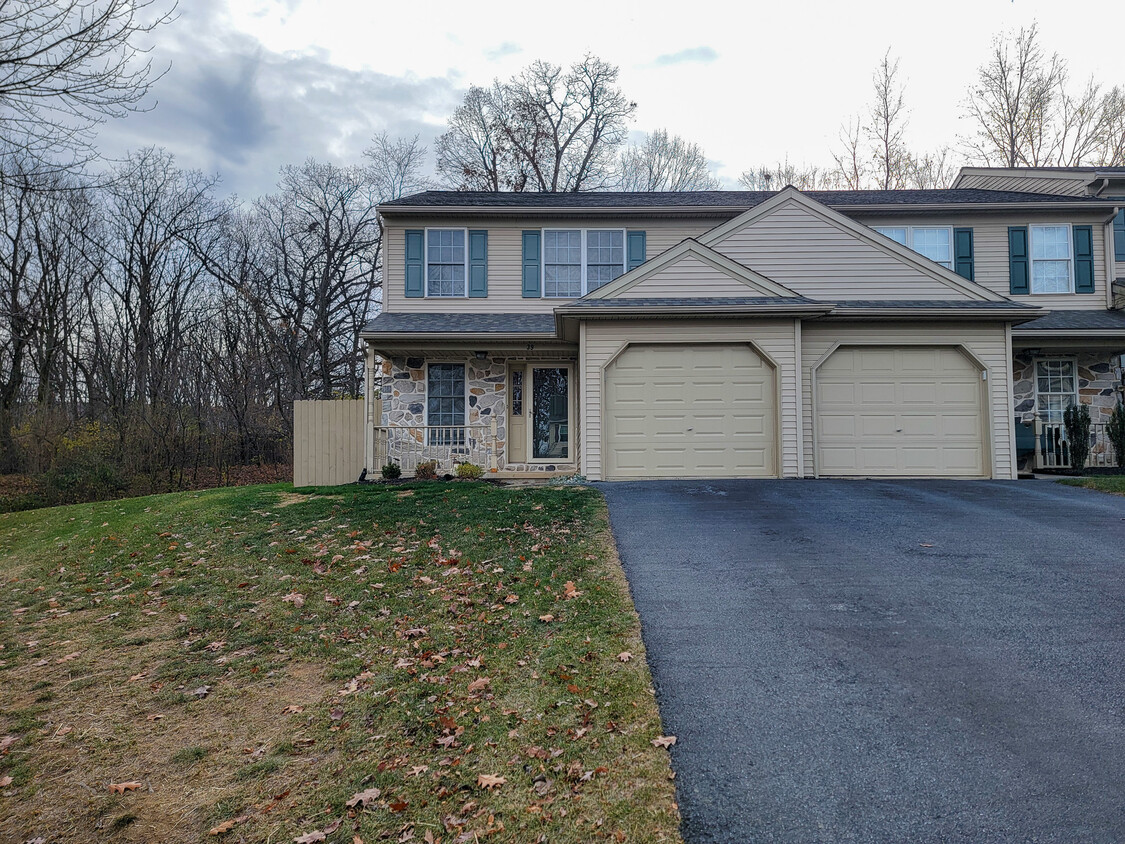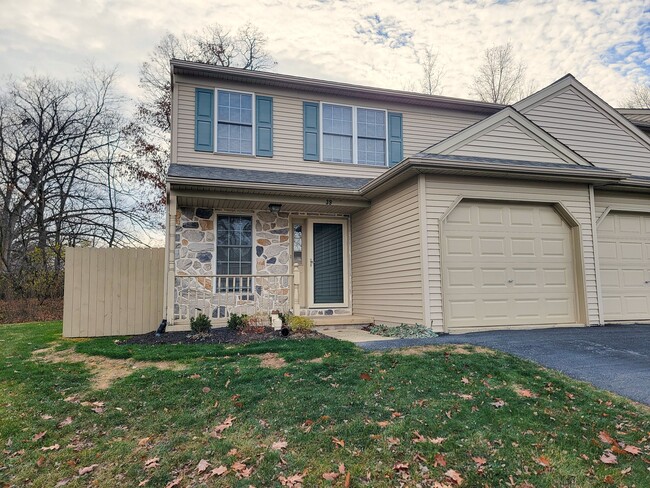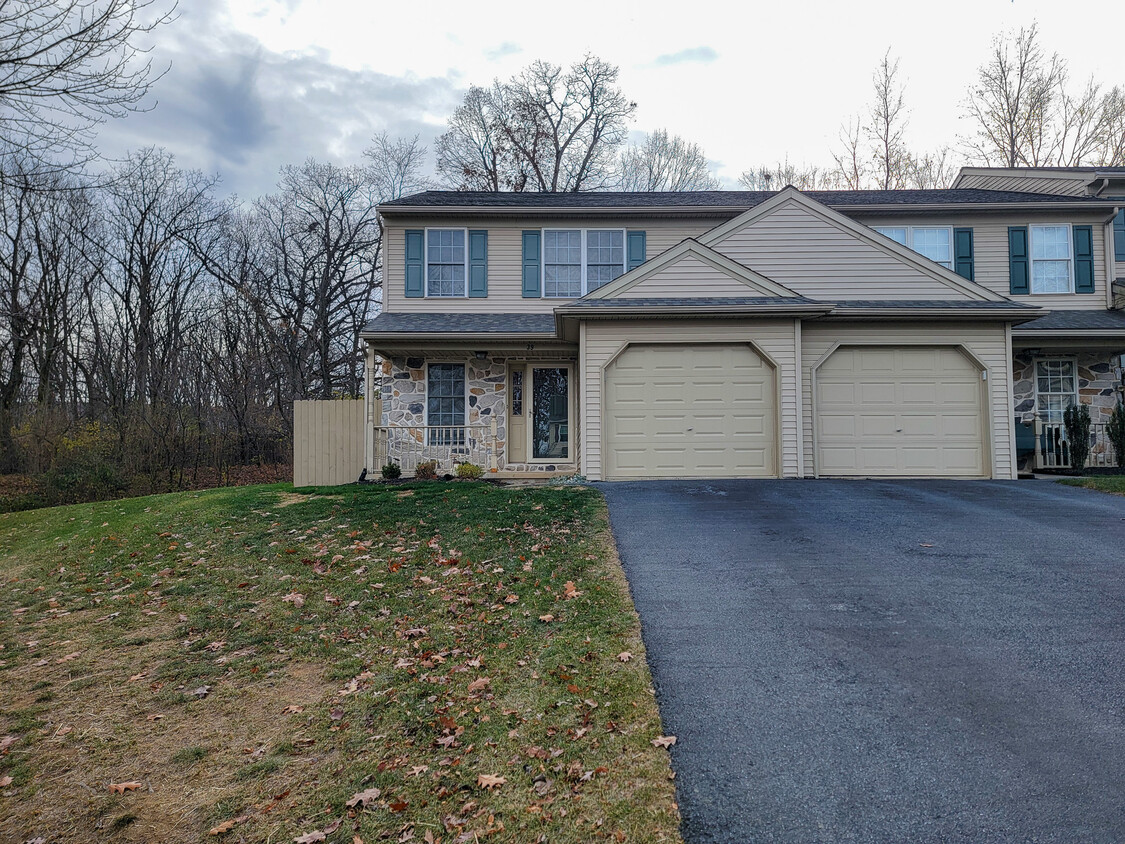
-
Monthly Rent
$1,895
-
Bedrooms
3 bd
-
Bathrooms
2.5 ba
-
Square Feet
1,416 sq ft
Details

About This Property
This lovely end unit townhome is situated on a residential street near 501 in Lititz. With beautiful wood flooring throughout the 1st floor, a cozy kitchen with ample cabinet and pantry space, elegant dining room with doors to a rear deck, 1st floor laundry room and half bath, and comfortably-sized living room, this house offers a warm and welcoming place to call home. The 2nd floor includes a master suite with big walk-in closet and private bath with double-bowl vanity and step-in shower. There is a finished basement for more living space. 1 pet up to 35lbs (at maturity) permitted with additional fees
39 Heron Rd is a townhome located in Lancaster County and the 17543 ZIP Code. This area is served by the Warwick attendance zone.
Discover Homeownership
Renting vs. Buying
-
Housing Cost Per Month: $1,895
-
Rent for 30 YearsRenting doesn't build equity Future EquityRenting isn't tax deductible Mortgage Interest Tax Deduction$0 Net Return
-
Buy Over 30 Years$758K - $1.35M Future Equity$330K Mortgage Interest Tax Deduction$76K - $668K Gain Net Return
-
Townhome Features
Washer/Dryer
Hardwood Floors
Walk-In Closets
Tub/Shower
- Washer/Dryer
- Double Vanities
- Tub/Shower
- Pantry
- Kitchen
- Hardwood Floors
- Dining Room
- Basement
- Walk-In Closets
- Laundry Facilities
- Deck
Fees and Policies
The fees below are based on community-supplied data and may exclude additional fees and utilities.
- Dogs Allowed
-
Fees not specified
- Cats Allowed
-
Fees not specified
- Parking
-
Garage--
The adjacent towns of Manheim and Lititz pride themselves as true examples of small-town American charm. Lititz's downtown district has a reputation as a shopping mecca and hosts over 50 unique, locally-owned shops and restaurants. Manheim is the home of the largest auto auction in the world, Manheim Auto Auction, which brings in thousands of prospective buyers each day.
Lititz and Manheim lie approximately 80 miles northwest of central Philadelphia. Located in rural Lancaster County, these twin towns sport a lush landscape and an authentic, non-touristy feel. This provides the ideal place to raise a family or to retire in a beautiful, quiet community.
Learn more about living in Manheim/Lititz| Colleges & Universities | Distance | ||
|---|---|---|---|
| Colleges & Universities | Distance | ||
| Drive: | 12 min | 7.2 mi | |
| Drive: | 20 min | 11.8 mi | |
| Drive: | 31 min | 20.2 mi | |
| Drive: | 33 min | 22.0 mi |
- Washer/Dryer
- Double Vanities
- Tub/Shower
- Pantry
- Kitchen
- Hardwood Floors
- Dining Room
- Basement
- Walk-In Closets
- Laundry Facilities
- Deck
39 Heron Rd Photos
What Are Walk Score®, Transit Score®, and Bike Score® Ratings?
Walk Score® measures the walkability of any address. Transit Score® measures access to public transit. Bike Score® measures the bikeability of any address.
What is a Sound Score Rating?
A Sound Score Rating aggregates noise caused by vehicle traffic, airplane traffic and local sources





