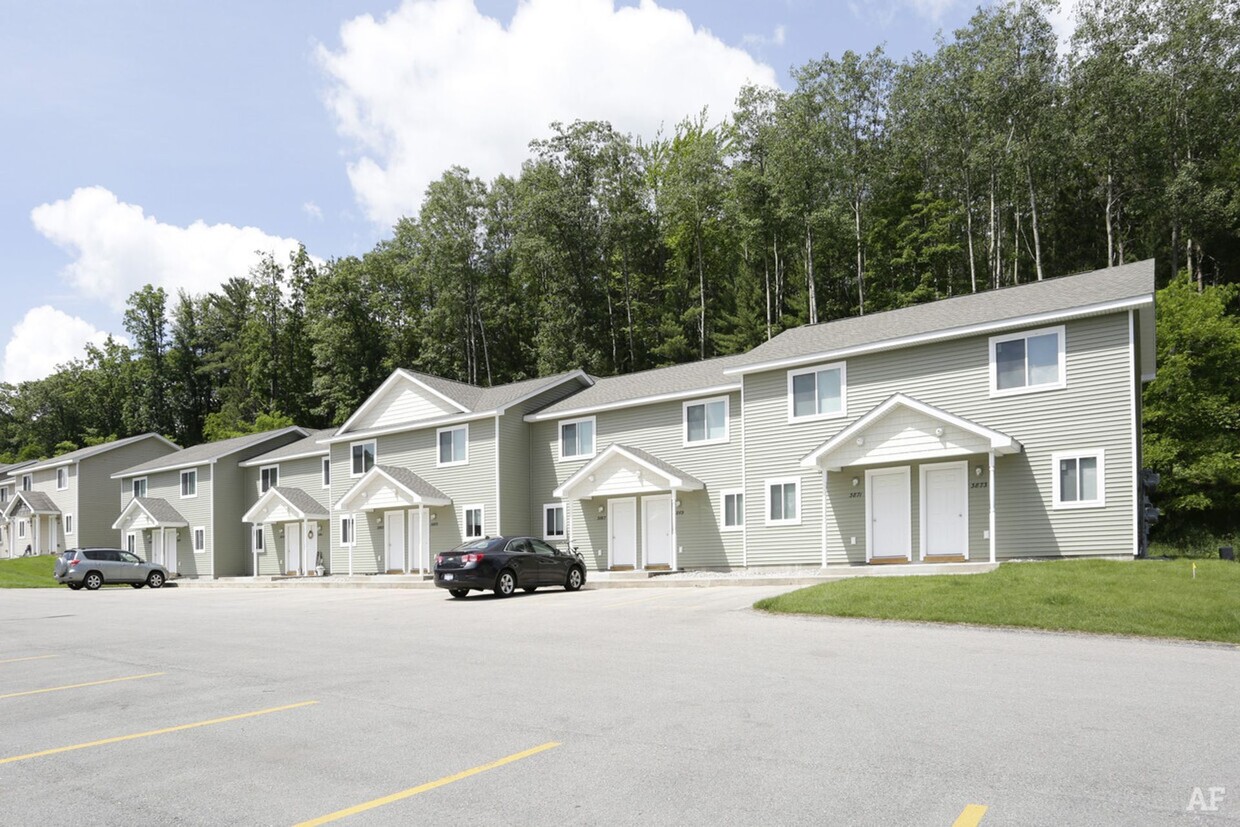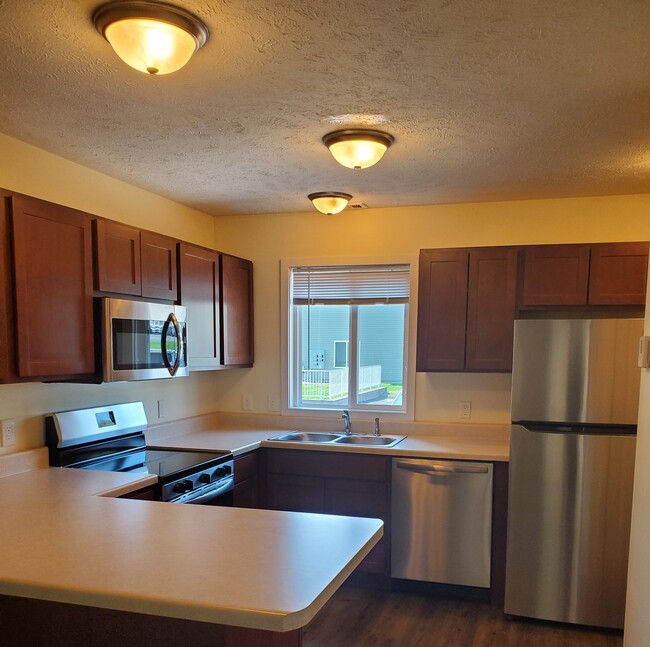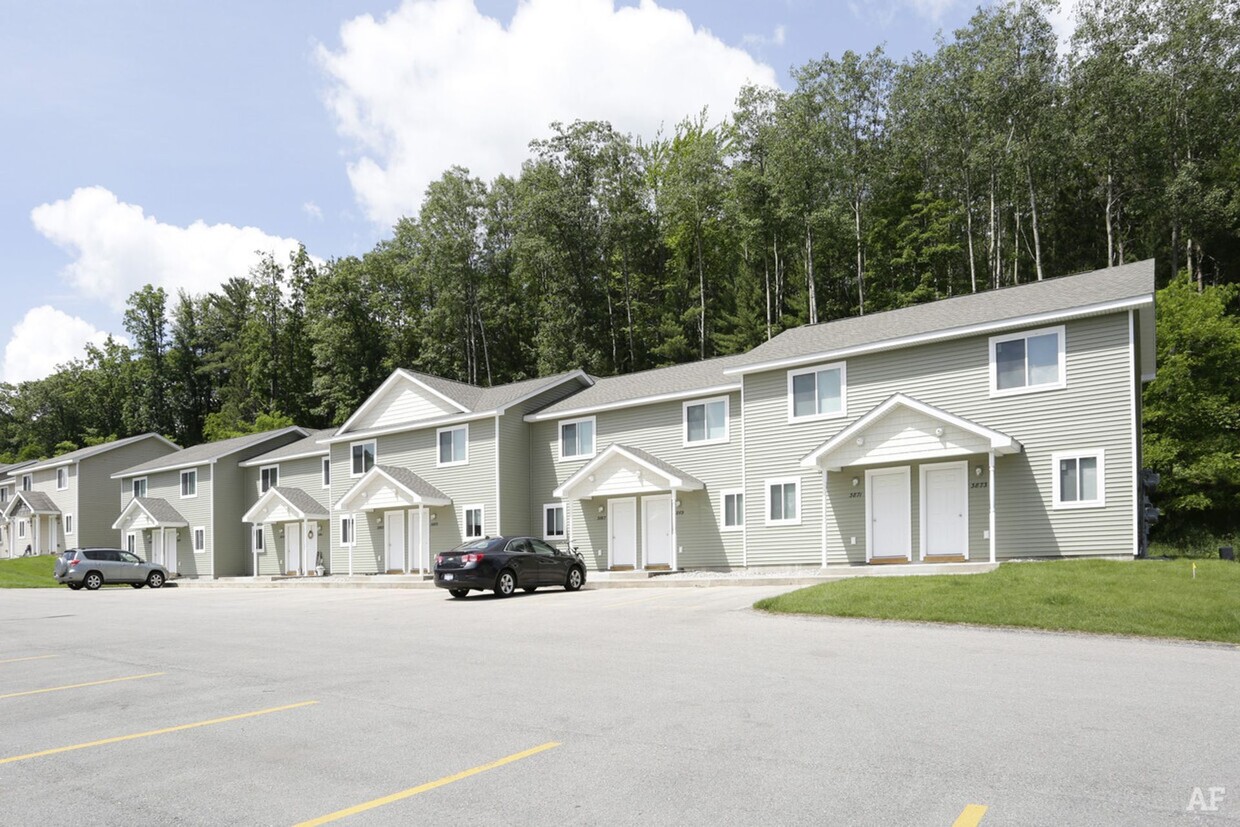
-
Monthly Rent
$1,800
-
Bedrooms
2 bd
-
Bathrooms
1.5 ba
-
Square Feet
960 sq ft
Details

About This Property
Contemporary Living: Built in 2017, each 2-bedroom, 1.5-bath townhome spans 960 sq. ft. of thoughtfully designed living space, complemented by an additional 30 sq. ft. back patio. Enjoy the convenience of a stackable washer & dryer on the 2nd story and ample storage in every unit. - Gourmet Kitchens: Revel in the culinary delights with brand-new stainless-steel appliances, sleek modern cabinetry, and elegant fixtures that elevate your everyday cooking experience. - Stylish Interiors: Step onto the luxurious vinyl plank flooring that exudes sophistication and warmth, creating a perfect canvas for your personal touch. - Pet-Friendly Haven: We understand that your furry friends are family. That's why 6 out of our 8 buildings warmly welcome pets of all sizes and breeds. For those who prefer a pet-free environment, we offer 2 dedicated buildings ensuring a peaceful coexistence for all residents. Select units even feature fenced-in patios, allowing your pets the freedom to roam and play, with cleanup by owners.
3910 Vale Dr is a townhome located in Grand Traverse County and the 49686 ZIP Code. This area is served by the Traverse City Area Public Schools attendance zone.
Discover Homeownership
Renting vs. Buying
-
Housing Cost Per Month: $1,800
-
Rent for 30 YearsRenting doesn't build equity Future EquityRenting isn't tax deductible Mortgage Interest Tax Deduction$0 Net Return
-
Buy Over 30 Years$704K - $1.25M Future Equity$319K Mortgage Interest Tax Deduction$56K - $606K Gain Net Return
-
Townhome Features
Washer/Dryer
Tub/Shower
Stainless Steel Appliances
Heating
- Washer/Dryer
- Heating
- Cable Ready
- Storage Space
- Tub/Shower
- Stainless Steel Appliances
- Kitchen
- Patio
Fees and Policies
The fees below are based on community-supplied data and may exclude additional fees and utilities.
- Dogs Allowed
-
Fees not specified
- Cats Allowed
-
Fees not specified
- Parking
-
Surface Lot--
Details
Property Information
-
Built in 2017
Traverse City is a sprawling community on the Grand Traverse Bay off Lake Michigan. This scenic, waterfront city features expansive neighborhood parks like Clinch Park, East Bay Park, Wags West Dog Park, and the Traverse City Country Club. Downtown is lined with local restaurants, bars, and entertainment venues like the City Opera House. Enjoy local favorites in the city like North Peak Brewing Company and Bubba’s. Traverse City is home to the Cherry Capital Airport and sits nearby the Grand Traverse Mall, where you’ll find an array of department stores, restaurants, and retailers. Apartments for rent in Traverse City are fairly affordable. Residents enjoy the sunsets from the bay, the delicious local eats, and the close-knit community in Traverse City.
Learn more about living in Traverse City| Colleges & Universities | Distance | ||
|---|---|---|---|
| Colleges & Universities | Distance | ||
| Drive: | 72 min | 46.5 mi |
- Washer/Dryer
- Heating
- Cable Ready
- Storage Space
- Tub/Shower
- Stainless Steel Appliances
- Kitchen
- Patio
3910 Vale Dr Photos
What Are Walk Score®, Transit Score®, and Bike Score® Ratings?
Walk Score® measures the walkability of any address. Transit Score® measures access to public transit. Bike Score® measures the bikeability of any address.
What is a Sound Score Rating?
A Sound Score Rating aggregates noise caused by vehicle traffic, airplane traffic and local sources





