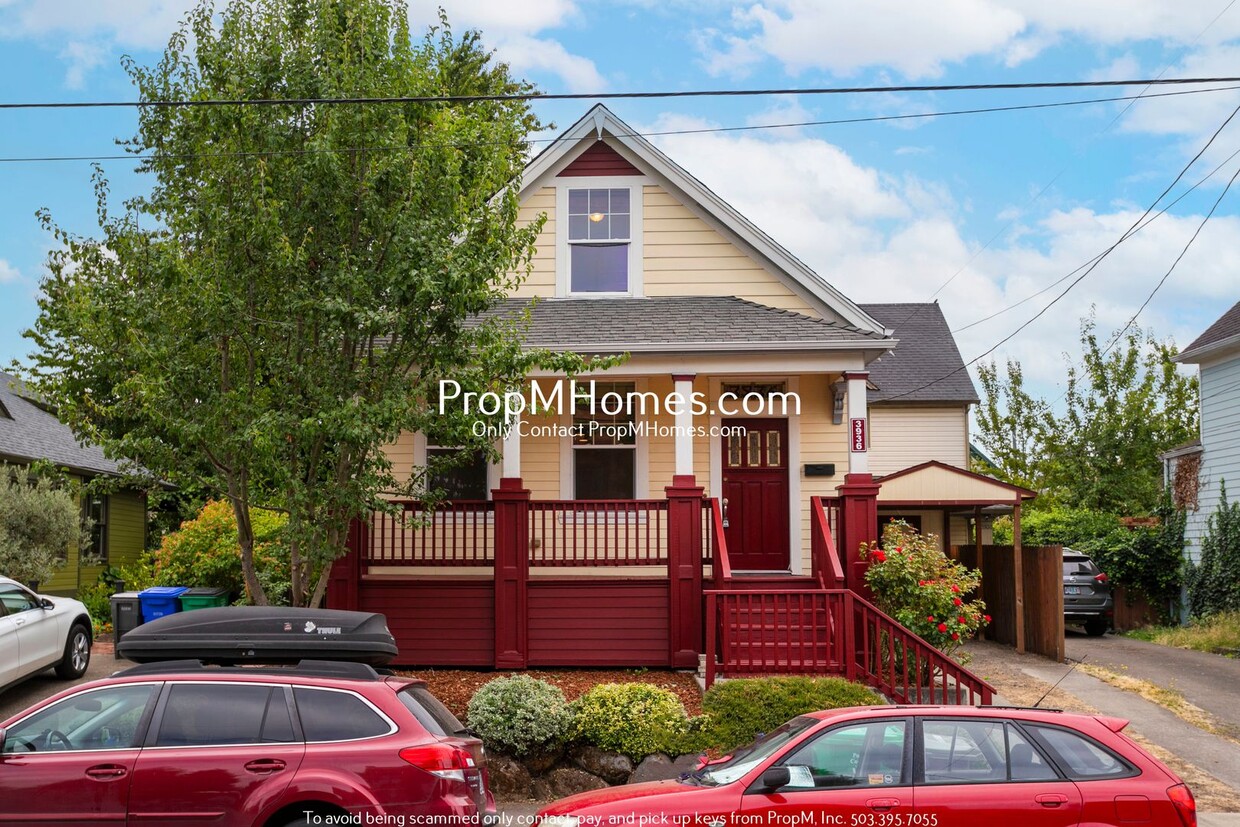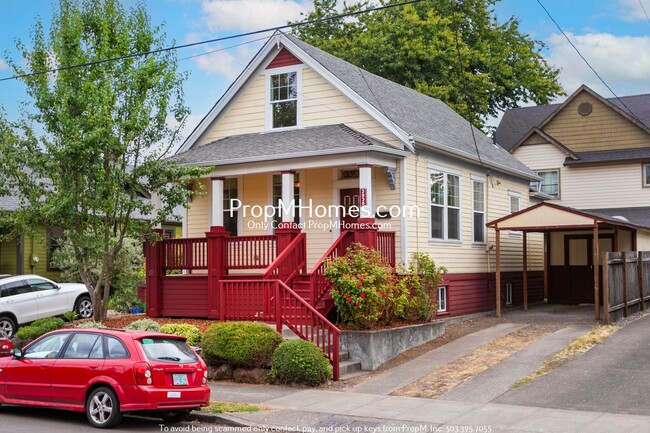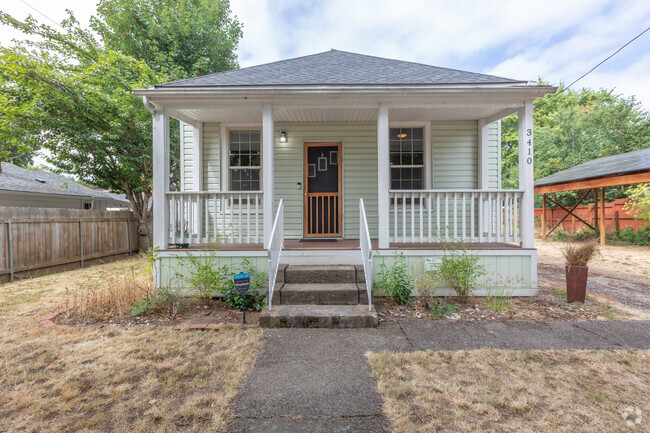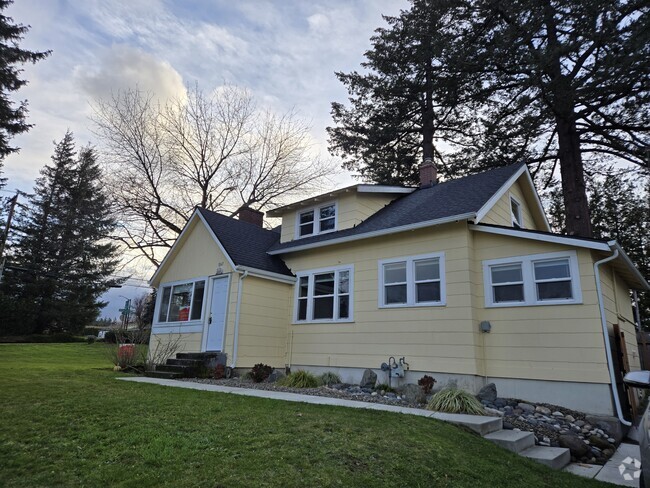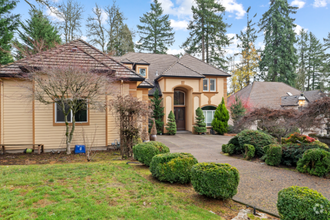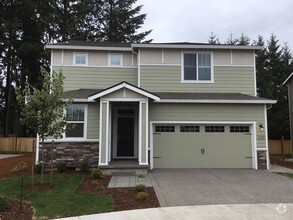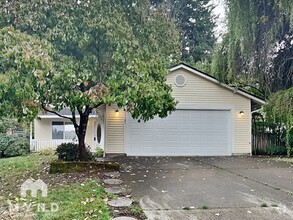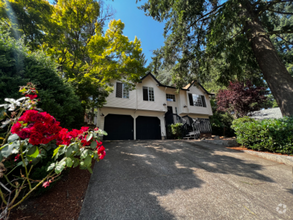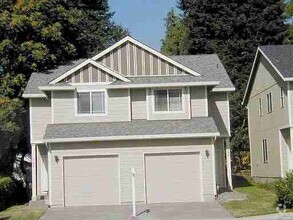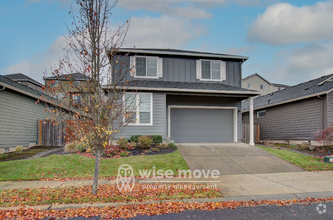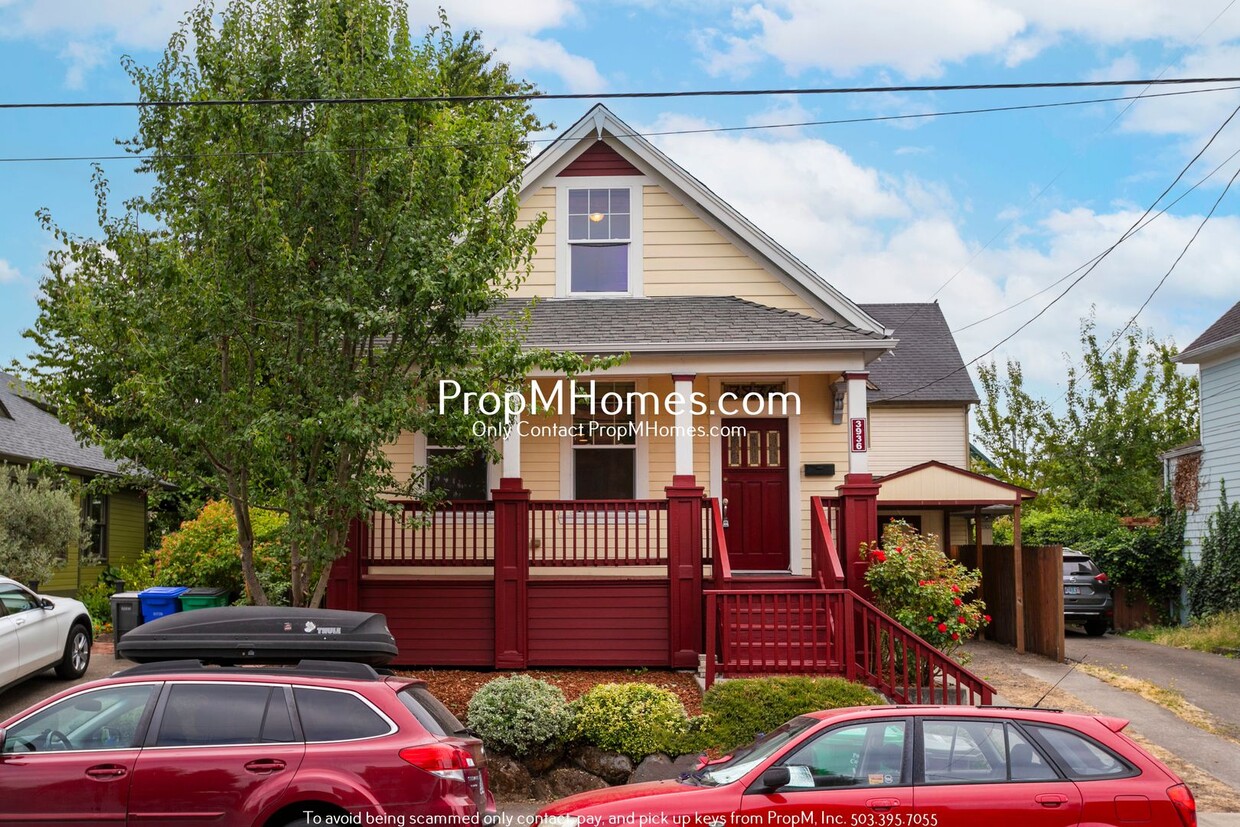
-
Monthly Rent
$2,899
-
Bedrooms
3 bd
-
Bathrooms
2 ba
-
Square Feet
1,880 sq ft
Details

About This Property
*Dream home alert! Homes are flying off the market, so we recommend applying before viewing to snag your spot in line. To speed up approval, gather and submit all documents upfront. Due to high demand, we're only able to offer one in-person showing per potential tenant—so pick your favorite! Most of our listings include virtual tours, so you can preview homes online, and we suggest driving by to check out the neighborhood before scheduling your showing. Have questions? Call our office for help!* Neighborhood: Welcome to your sanctuary in the sought-after King neighborhood! This vibrant area is brimming with local charm, offering a delightful mix of eclectic restaurants, serene parks, and lively entertainment venues, all just a short stroll from your new doorstep. Whether you’re craving a quiet evening or an adventurous outing, this neighborhood has it all. Living Area: Step into a space designed for both relaxation and style. A custom-built entryway bench welcomes you, setting the tone for the rest of the home. The spacious living room features gleaming hardwood floors, a cozy gas fireplace, and elegant built-ins perfect for showcasing your treasures. Soft wall sconce lighting adds a warm, inviting ambiance, making this the ideal space for everything from movie nights to entertaining guests. Need extra storage? The basement provides a convenient solution and includes a washer and dryer for your ease. Kitchen: Channel your inner chef in the bright and modern kitchen! This all-white culinary space is a dream come true with sleek stainless steel appliances, including a refrigerator, gas stove with oven, microwave, and dishwasher. Quartz countertops provide ample space for meal prep, while the layout is perfect for creating unforgettable meals and memories. Bedroom/Bathroom: Retreat to your serene primary bedroom, where hardwood floors meet the gentle glow of wall sconces, and a large window fills the space with natural light. The attached bathroom is a spa-like haven, featuring a walk-in shower adorned with stylish tiles. Upstairs, additional bedrooms offer plush carpeting, vaulted ceilings, and oversized windows, making them versatile spaces for relaxation or work. A second bathroom with a shower/tub combo adds functionality and style for family or guests. Parking/Outside: The exterior continues to impress with a driveway and carport providing ample parking for your vehicles. The covered front porch is the perfect spot to enjoy your morning coffee or unwind after a long day. Surrounded by lush landscaping, this home offers the ideal balance of outdoor charm and everyday convenience. Available for a minimum one-year lease with the option to renew. Rental Criteria: Utilities Included: Landscaping. Utilities You Are Responsible For: Electric, Garbage, Water/Sewer, Heat, Gas, and Internet/Cable. Washer and dryer are included in this rental. Heating Source: Forced Air Cooling Source: N/A Heating and Cooling Sources must be independently verified by the applicant before applying! Homes are not required to have A/C. Bring your fur babies! Your home allows for two pets, dogs or cats. Pet Rent is $40 a month per pet and an additional $500 Security Deposit per pet. Elementary School: Sabin Middle School: Harriet Tubman High School: Jefferson For a priority showing, be sure to mention the catchphrase 'Santa Claus' when you reach out to your listing agent. *Disclaimer: All information, regardless of source, is not guaranteed and should be independently verified, including paint, flooring, square footage, amenities, and more. This home may have an HOA/COA which has additional charges associated with move-in/move-out. Tenant(s) would be responsible for verification of these charges, rules, as well as associated costs. Applications are processed first-come, first-served. All homes have been lived in and are not new. The heating and cooling source needs to be verified by the applicant. Square footage may vary from website to website and must be independently verified. Please confirm the year the home was built so you are aware of the age of the home. A lived-in home will have blemishes, defects, and more. Homes are not required to have A/C. Please verify status before viewing/applying.*
3936 NE Grand Ave is a house located in Multnomah County and the 97212 ZIP Code.
House Features
- Dishwasher
Fees and Policies
 This Property
This Property
 Available Property
Available Property
- Dishwasher
Named after Martin Luther King Jr., King is an up-and-coming neighborhood that is quickly becoming one of northeast Portland’s most popular neighborhoods. Along with its good schools, family-friendly atmosphere, and lush parks, residents appreciate King’s abundance of amenities and strong sense of community. King houses a portion of the Alberta Arts District, so art spaces dot the area. King is also known for its incredible dining scene, serving a wide range of international eats ranging from injera to al pastor tacos. Locals flock to the Piedmont Station Food Carts for diverse cuisine and the Portland Farmer’s Market for fresh produce.
Combined with its locally owned businesses, King’s close-knit feel can be seen through its active neighborhood association. The neighborhood has a wide range of rental options available including Victorian houses, bungalows, and modern condos and apartments.
Learn more about living in King| Colleges & Universities | Distance | ||
|---|---|---|---|
| Colleges & Universities | Distance | ||
| Drive: | 5 min | 1.6 mi | |
| Drive: | 7 min | 2.4 mi | |
| Drive: | 8 min | 2.6 mi | |
| Drive: | 9 min | 4.2 mi |
Transportation options available in Portland include Ne Broadway & 2Nd (Streetcar), located 1.3 miles from 3936 NE Grand Ave. 3936 NE Grand Ave is near Portland International, located 8.3 miles or 19 minutes away.
| Transit / Subway | Distance | ||
|---|---|---|---|
| Transit / Subway | Distance | ||
| Drive: | 3 min | 1.3 mi | |
|
|
Drive: | 4 min | 1.3 mi |
| Drive: | 3 min | 1.3 mi | |
|
|
Drive: | 5 min | 1.7 mi |
|
|
Drive: | 5 min | 1.9 mi |
| Commuter Rail | Distance | ||
|---|---|---|---|
| Commuter Rail | Distance | ||
|
|
Drive: | 7 min | 2.3 mi |
|
|
Drive: | 16 min | 7.5 mi |
|
|
Drive: | 18 min | 10.5 mi |
|
|
Drive: | 20 min | 12.3 mi |
|
|
Drive: | 23 min | 12.4 mi |
| Airports | Distance | ||
|---|---|---|---|
| Airports | Distance | ||
|
Portland International
|
Drive: | 19 min | 8.3 mi |
Time and distance from 3936 NE Grand Ave.
| Shopping Centers | Distance | ||
|---|---|---|---|
| Shopping Centers | Distance | ||
| Walk: | 7 min | 0.4 mi | |
| Walk: | 14 min | 0.8 mi | |
| Walk: | 16 min | 0.8 mi |
| Parks and Recreation | Distance | ||
|---|---|---|---|
| Parks and Recreation | Distance | ||
|
Irving Park
|
Walk: | 8 min | 0.4 mi |
|
Alberta Park
|
Drive: | 5 min | 1.7 mi |
|
Overlook Park
|
Drive: | 5 min | 1.8 mi |
|
Woodlawn Park
|
Drive: | 5 min | 1.9 mi |
|
Peninsula Park
|
Drive: | 5 min | 1.9 mi |
| Hospitals | Distance | ||
|---|---|---|---|
| Hospitals | Distance | ||
| Walk: | 17 min | 0.9 mi | |
| Drive: | 8 min | 3.1 mi | |
| Drive: | 11 min | 4.9 mi |
| Military Bases | Distance | ||
|---|---|---|---|
| Military Bases | Distance | ||
| Drive: | 14 min | 6.1 mi | |
| Drive: | 42 min | 23.0 mi |
You May Also Like
Similar Rentals Nearby
-
-
-
-
$3,0404 Beds, 3 Baths, 2,239 sq ftHouse for Rent
-
$7,9895 Beds, 3.5 Baths, 4,828 sq ftHouse for Rent
-
$2,9253 Beds, 2.5 Baths, 2,159 sq ftHouse for Rent
-
$2,6954 Beds, 2.5 Baths, 1,976 sq ftHouse for Rent
-
$2,8504 Beds, 3 Baths, 2,064 sq ftHouse for Rent
-
$2,1003 Beds, 2.5 Baths, 1,550 sq ftHouse for Rent
-
$2,9754 Beds, 3 Baths, 2,296 sq ftHouse for Rent
What Are Walk Score®, Transit Score®, and Bike Score® Ratings?
Walk Score® measures the walkability of any address. Transit Score® measures access to public transit. Bike Score® measures the bikeability of any address.
What is a Sound Score Rating?
A Sound Score Rating aggregates noise caused by vehicle traffic, airplane traffic and local sources
