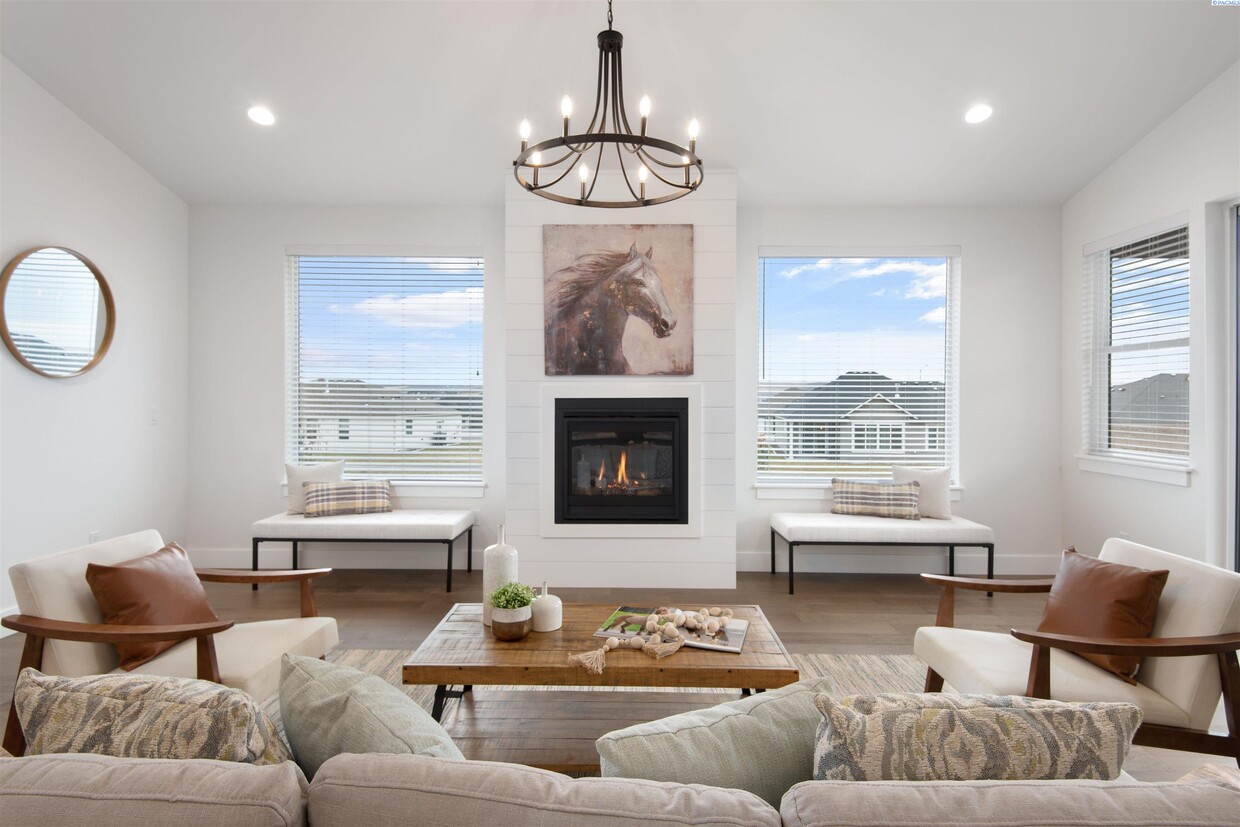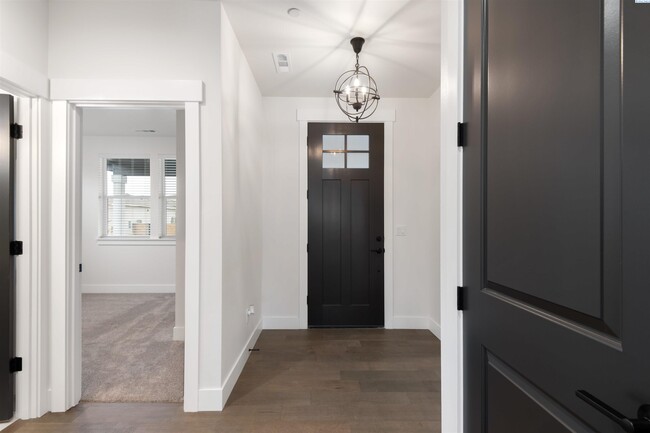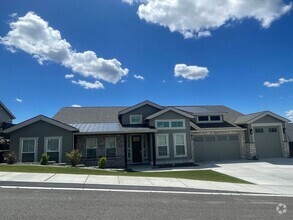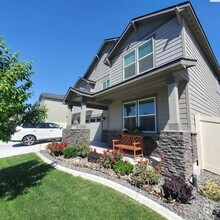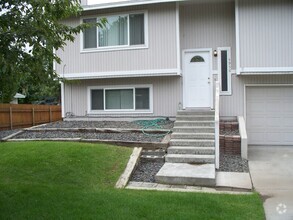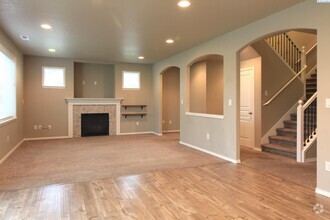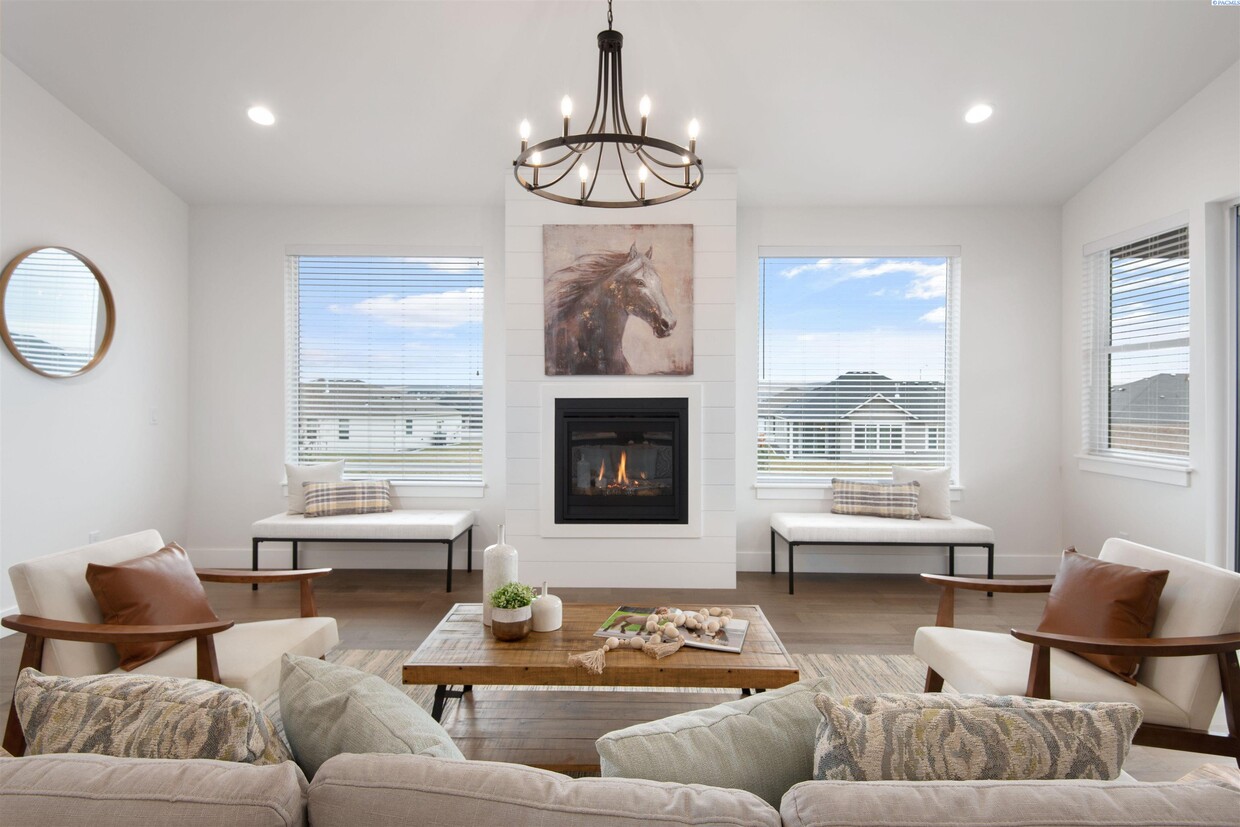3951 Corvina St
Richland, WA 99352

Check Back Soon for Upcoming Availability
| Beds | Baths | Average SF |
|---|---|---|
| 4 Bedrooms 4 Bedrooms 4 Br | 3 Baths 3 Baths 3 Ba | 3,272 SF |
About This Property
Qualified renters only please! Pets are allowed with a $400 non refundable fee per pet up to two pets. Renter is responsible for all utilities, owner will pay HOA fees. No less than 6 month for lease term. Security deposit is equal to one month rent. $55 per applicant, application fee. The open-concept floor plan offers 4 generously sized bedrooms, large den with glass doors, 3 baths, great room, formal dining room, a huge bonus room plus separate quarters that could be used for multigenerational living or a nanny! Thoughtful design choices include vaulted ceilings, custom blinds on all windows, hardwood floors in all living areas, and Mohawk carpet in bedrooms. The open kitchen is ready for the gourmet with an oversized island, quartz counters, top-of-the-line appliances, soft-close cabinets, designer lighting, floating shelves, stainless steel Elica hood, full-height tile backsplash, and walk-in pantry plus tons of storage in the island. The great room is flanked by extra large windows and custom blinds are found throughout the home. The warm and inviting gas fireplace features a shiplap surround. The spacious master suite is a true retreat with a double-door entry and loads of sunshine. The luxe master bath boasts a free-standing bathtub situated next to a floor-to-ceiling tiled walk-in shower, dual vanities, soft-close cabinets, and quartz backsplash. Bathrooms & laundry room have tile flooring, window apron and sills, and 3.5-foot door casings with headers. Fire suppression system throughout. Gigantic bonus room with its own mini-kitchen including quartz counters, undermounted sink and microwave. The in-law suite has a it's own exterior entrance and offers everything needed for easy living including a cozy kitchen with stainless steel fridge, convention microwave, dishwasher, quartz countertops and wood flooring, stackable laundry space, comfortable bedroom, and a private bathroom! The charming exterior is highlighted by board & batten siding, exterior black windows, designer front door, finished garage with insulated garage doors, keyless entry and patio to enjoy the beautiful vistas. Hybrid hot water heater, 95% efficiency gas furnace with 2-ton air conditioning, and the home is pre-wired for solar power & Energy Star certified. Fully landscaped with enclosed masonry fence that has two gates and backs up to the walking path! Easy access to the Country Mercantile and freeway. Don’t forget the wineries right around the corner!
3951 Corvina St is a house located in Benton County and the 99352 ZIP Code. This area is served by the Richland attendance zone.
Unique Features
- NewConstruction
House Features
Dishwasher
Hardwood Floors
Walk-In Closets
Island Kitchen
Granite Countertops
Microwave
Refrigerator
Disposal
Highlights
- Ceiling Fans
- Surround Sound
Kitchen Features & Appliances
- Dishwasher
- Disposal
- Granite Countertops
- Pantry
- Island Kitchen
- Kitchen
- Microwave
- Refrigerator
- Breakfast Nook
Model Details
- Hardwood Floors
- Carpet
- Tile Floors
- Dining Room
- Family Room
- Den
- Walk-In Closets
- Window Coverings
- Mother-in-law Unit
- Wet Bar
Fees and Policies
Where the beautiful Columbia River meets the Yakima, you’ll find a city of outdoor recreation, world-class wineries, and quirky local hot spots. Richland is a unique city tucked on the riverbanks of Southern Washington state. The fertile area boasts of sensational vineyards and over 200 wineries with scenic tastings and impressive collections. This city makes up one third of the Tri-Cities, along with Pasco and Kennewick. Easy entry onto Interstates 82 and 182 make Richland very accessible.
Outdoor enthusiasts enjoy a plethora of activities offered by the Columbia River and surrounding parks. Take a stunning stroll along the Sacagawea Heritage Trail or paddleboard along the Columbia River’s shore. Dive into the area’s rich history at the REACH Museum or unwind at one of the city’s lush golf courses. Richland features shopping opportunities like the funky Uptown Shopping Center, a vintage hub with public art, antique shops, and local treats.
Learn more about living in Richland- Ceiling Fans
- Surround Sound
- Dishwasher
- Disposal
- Granite Countertops
- Pantry
- Island Kitchen
- Kitchen
- Microwave
- Refrigerator
- Breakfast Nook
- Hardwood Floors
- Carpet
- Tile Floors
- Dining Room
- Family Room
- Den
- Walk-In Closets
- Window Coverings
- Mother-in-law Unit
- Wet Bar
- Fenced Lot
- Patio
- Porch
- NewConstruction
| Colleges & Universities | Distance | ||
|---|---|---|---|
| Colleges & Universities | Distance | ||
| Drive: | 23 min | 14.3 mi | |
| Drive: | 23 min | 16.1 mi |
 The GreatSchools Rating helps parents compare schools within a state based on a variety of school quality indicators and provides a helpful picture of how effectively each school serves all of its students. Ratings are on a scale of 1 (below average) to 10 (above average) and can include test scores, college readiness, academic progress, advanced courses, equity, discipline and attendance data. We also advise parents to visit schools, consider other information on school performance and programs, and consider family needs as part of the school selection process.
The GreatSchools Rating helps parents compare schools within a state based on a variety of school quality indicators and provides a helpful picture of how effectively each school serves all of its students. Ratings are on a scale of 1 (below average) to 10 (above average) and can include test scores, college readiness, academic progress, advanced courses, equity, discipline and attendance data. We also advise parents to visit schools, consider other information on school performance and programs, and consider family needs as part of the school selection process.
View GreatSchools Rating Methodology
Similar Rentals Nearby
What Are Walk Score®, Transit Score®, and Bike Score® Ratings?
Walk Score® measures the walkability of any address. Transit Score® measures access to public transit. Bike Score® measures the bikeability of any address.
What is a Sound Score Rating?
A Sound Score Rating aggregates noise caused by vehicle traffic, airplane traffic and local sources
