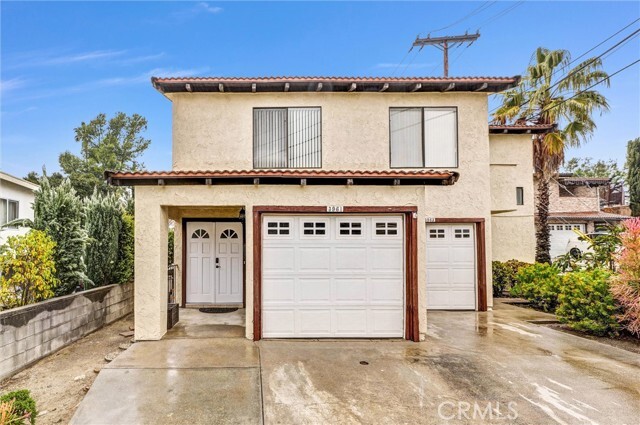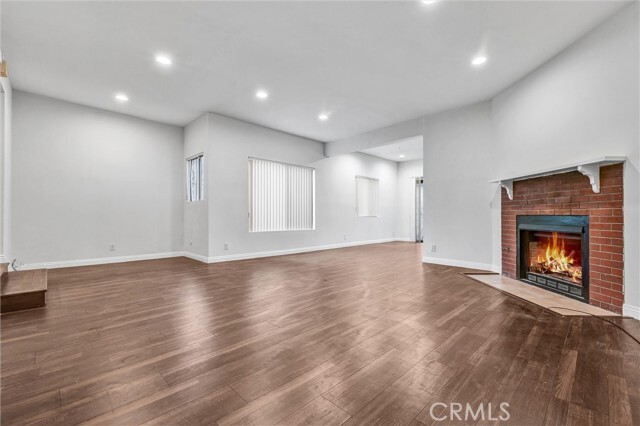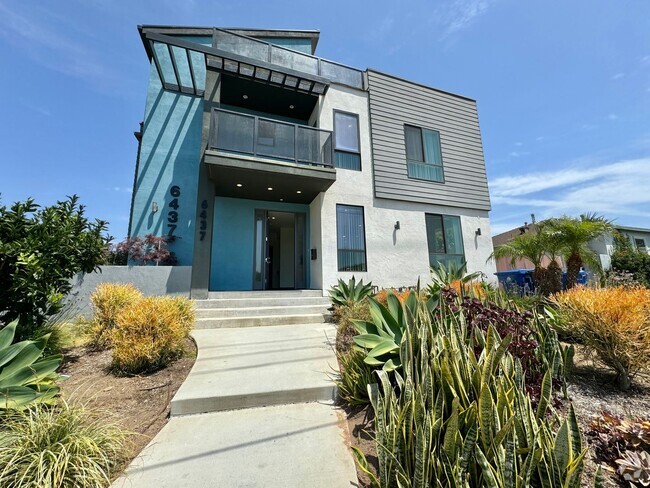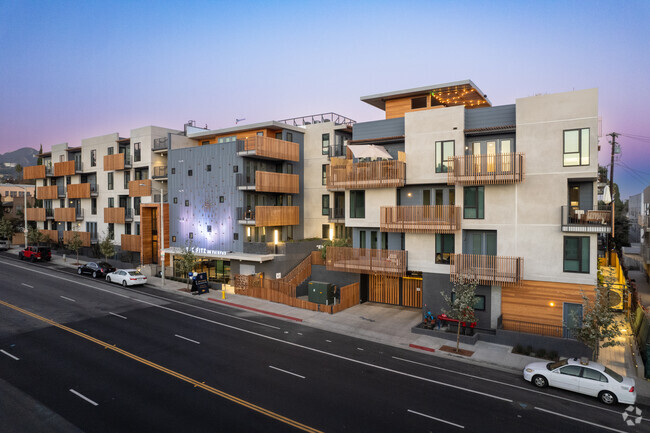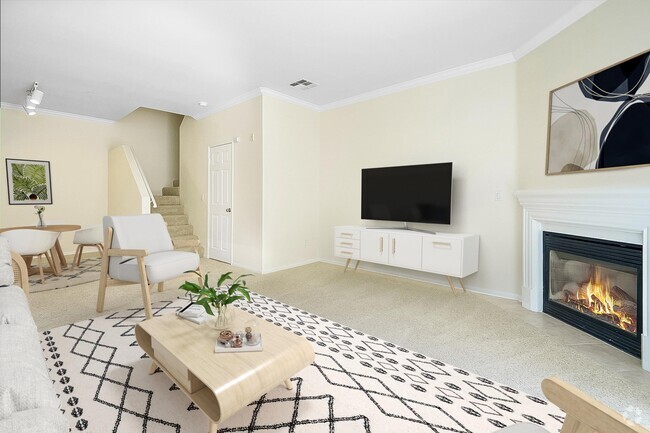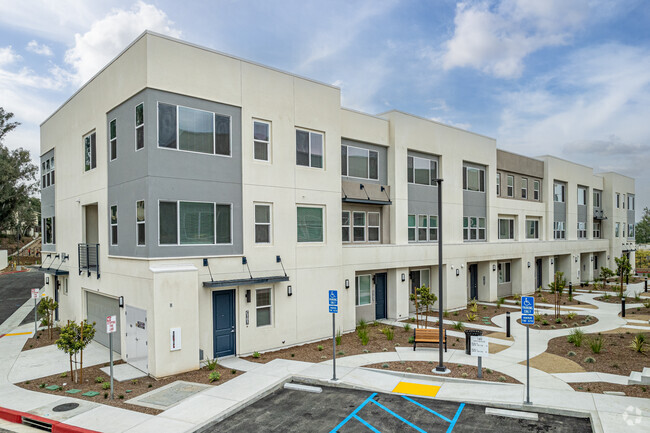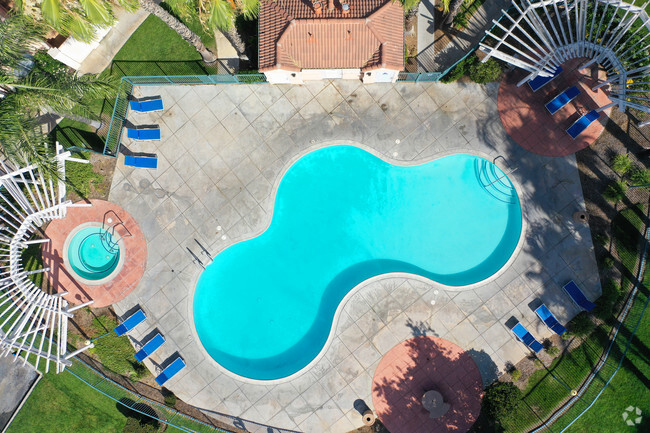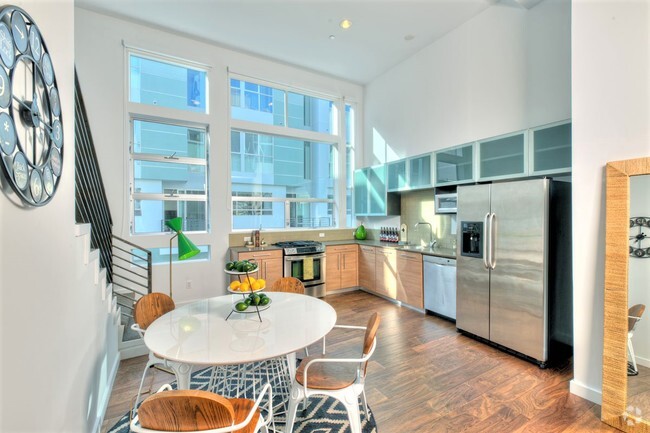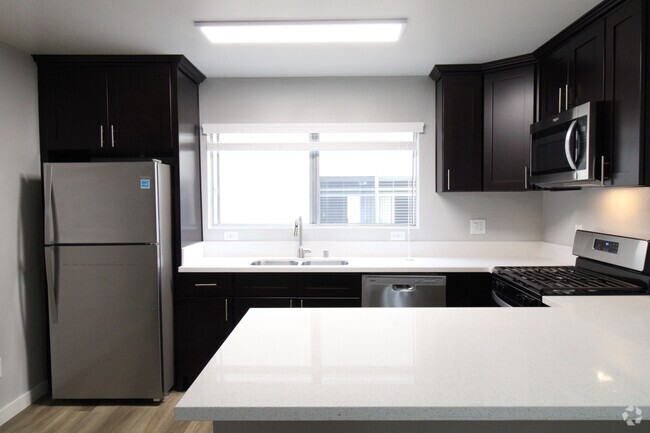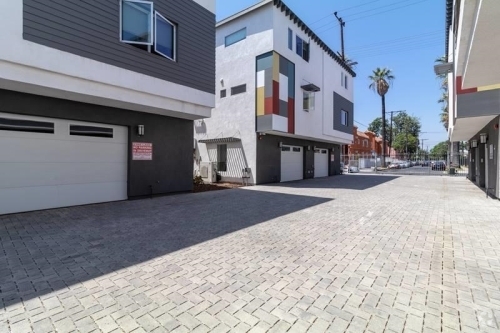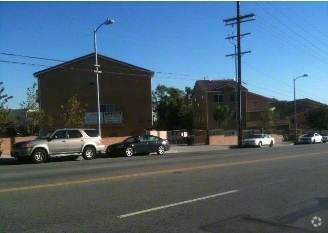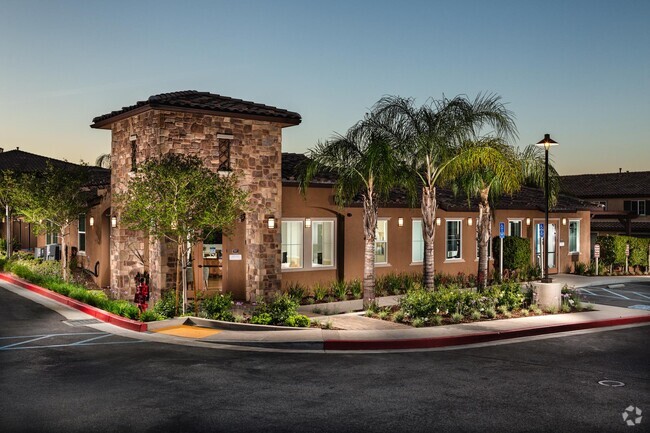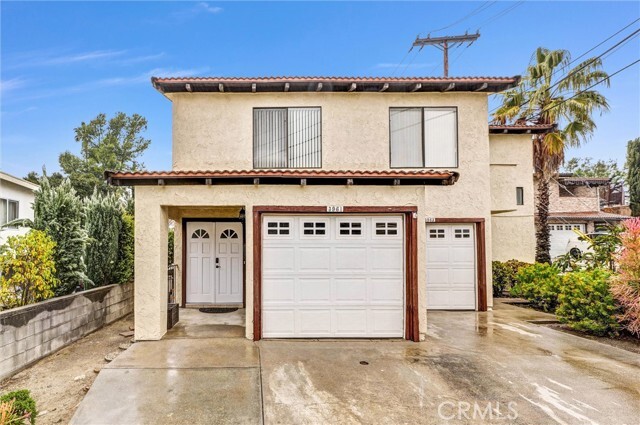3963 Pennsylvania Ave
Glendale, CA 91214
-
Bedrooms
3
-
Bathrooms
3
-
Square Feet
1,848 sq ft
-
Available
Available Now
Highlights
- City Lights View
- Updated Kitchen
- L-Shaped Dining Room
- Corian Countertops
- Front Porch
- 1 Car Attached Garage

About This Home
Welcome home to this beautifully remodeled 3-bedroom, 2.5-bathroom duplex in prime La Crescenta location! Pet lovers rejoice – your furry family members are welcome here! The landlord understands pets are family, too. This charming home boasts new flooring, recessed lighting, and fresh paint throughout, creating a bright and inviting atmosphere. The spacious master bedroom offers two closets for ample storage with a balcony. All bedrooms feature convenient mirrored sliding closet doors. Cozy up by the fireplace in the spacious living area. The kitchen comes complete with all appliances, making meal prep a breeze. Enjoy the convenience of an inside washer and dryer (included!) and central air and heat for year-round comfort. Relax and entertain in the spacious living areas. An attached garage provides convenient parking. Benefit from this fantastic location, close to freeways, restaurants, and shopping. Don't miss out on this opportunity to live in a comfortable and pet-friendly home in a desirable neighborhood!
3963 Pennsylvania Ave is a townhome located in Los Angeles County and the 91214 ZIP Code. This area is served by the Glendale Unified attendance zone.
Home Details
Home Type
Year Built
Accessible Home Design
Bedrooms and Bathrooms
Flooring
Home Design
Interior Spaces
Kitchen
Laundry
Listing and Financial Details
Lot Details
Outdoor Features
Parking
Schools
Utilities
Views
Community Details
Overview
Pet Policy
Fees and Policies
The fees below are based on community-supplied data and may exclude additional fees and utilities.
- Dogs Allowed
-
Fees not specified
- Cats Allowed
-
Fees not specified
- Parking
-
Garage--
-
Other--
Details
Lease Options
-
12 Months
Contact
- Listed by MICHELLE SHIMOHARA
- Phone Number (626) 710-6760
- Contact
-
Source

- Washer/Dryer
- Air Conditioning
- Heating
- Fireplace
- Dishwasher
- Microwave
- Oven
- Range
- Breakfast Nook
- Tile Floors
- Vinyl Flooring
- Window Coverings
- Fenced Lot
- Patio
With the small-town feel of the Crescenta Valley, the neighborhood of Crescenta Highlands features a variety of modest single-family homes and condos for rent that stretch from the main drag of Foothill Boulevard way up into the foothills. Locals head to Honolulu Avenue to enjoy mom-and-pop diners, friendly bars, and casual coffee shops.
Residents of Crescenta Highlands enjoy calm and quiet, while large cities such as Pasadena and Glendale are just down the freeway. Excellent schools attract many families to this neighborhood, as do many family-friendly parks and community events. Nature lovers can head to the Angeles National Forest to hike or mountain bike, while the lovely Descanso Gardens provide a serene haven just to the east of the neighborhood.
Learn more about living in Crescenta Highlands| Colleges & Universities | Distance | ||
|---|---|---|---|
| Colleges & Universities | Distance | ||
| Drive: | 9 min | 4.7 mi | |
| Drive: | 14 min | 7.7 mi | |
| Drive: | 15 min | 8.9 mi | |
| Drive: | 18 min | 10.2 mi |
Transportation options available in Glendale include Memorial Park Station, located 9.1 miles from 3963 Pennsylvania Ave. 3963 Pennsylvania Ave is near Bob Hope, located 10.2 miles or 17 minutes away, and Los Angeles International, located 28.8 miles or 43 minutes away.
| Transit / Subway | Distance | ||
|---|---|---|---|
| Transit / Subway | Distance | ||
|
|
Drive: | 13 min | 9.1 mi |
|
|
Drive: | 13 min | 9.4 mi |
|
|
Drive: | 12 min | 9.7 mi |
|
|
Drive: | 18 min | 11.0 mi |
|
|
Drive: | 20 min | 12.9 mi |
| Commuter Rail | Distance | ||
|---|---|---|---|
| Commuter Rail | Distance | ||
|
|
Drive: | 14 min | 9.1 mi |
| Drive: | 16 min | 10.1 mi | |
|
|
Drive: | 17 min | 10.2 mi |
|
|
Drive: | 15 min | 10.6 mi |
|
|
Drive: | 18 min | 11.1 mi |
| Airports | Distance | ||
|---|---|---|---|
| Airports | Distance | ||
|
Bob Hope
|
Drive: | 17 min | 10.2 mi |
|
Los Angeles International
|
Drive: | 43 min | 28.8 mi |
Time and distance from 3963 Pennsylvania Ave.
| Shopping Centers | Distance | ||
|---|---|---|---|
| Shopping Centers | Distance | ||
| Walk: | 14 min | 0.8 mi | |
| Walk: | 15 min | 0.8 mi | |
| Drive: | 2 min | 1.2 mi |
| Parks and Recreation | Distance | ||
|---|---|---|---|
| Parks and Recreation | Distance | ||
|
Descanso Gardens
|
Drive: | 7 min | 2.9 mi |
|
La Tuna Canyon Park
|
Drive: | 5 min | 3.7 mi |
|
Jet Propulsion Laboratory
|
Drive: | 9 min | 6.5 mi |
|
Kidspace Children's Museum
|
Drive: | 12 min | 8.4 mi |
|
Los Angeles Zoo
|
Drive: | 23 min | 13.9 mi |
| Hospitals | Distance | ||
|---|---|---|---|
| Hospitals | Distance | ||
| Drive: | 5 min | 2.4 mi | |
| Drive: | 11 min | 6.9 mi | |
| Drive: | 15 min | 10.6 mi |
| Military Bases | Distance | ||
|---|---|---|---|
| Military Bases | Distance | ||
| Drive: | 41 min | 30.4 mi |
You May Also Like
Similar Rentals Nearby
-
-
-
-
1 / 50
-
-
-
-
-
-
What Are Walk Score®, Transit Score®, and Bike Score® Ratings?
Walk Score® measures the walkability of any address. Transit Score® measures access to public transit. Bike Score® measures the bikeability of any address.
What is a Sound Score Rating?
A Sound Score Rating aggregates noise caused by vehicle traffic, airplane traffic and local sources
