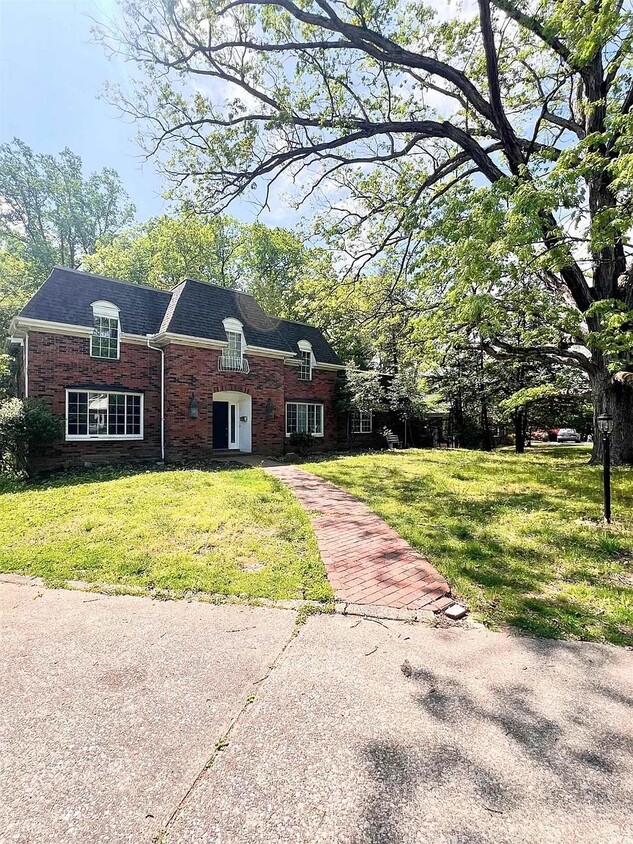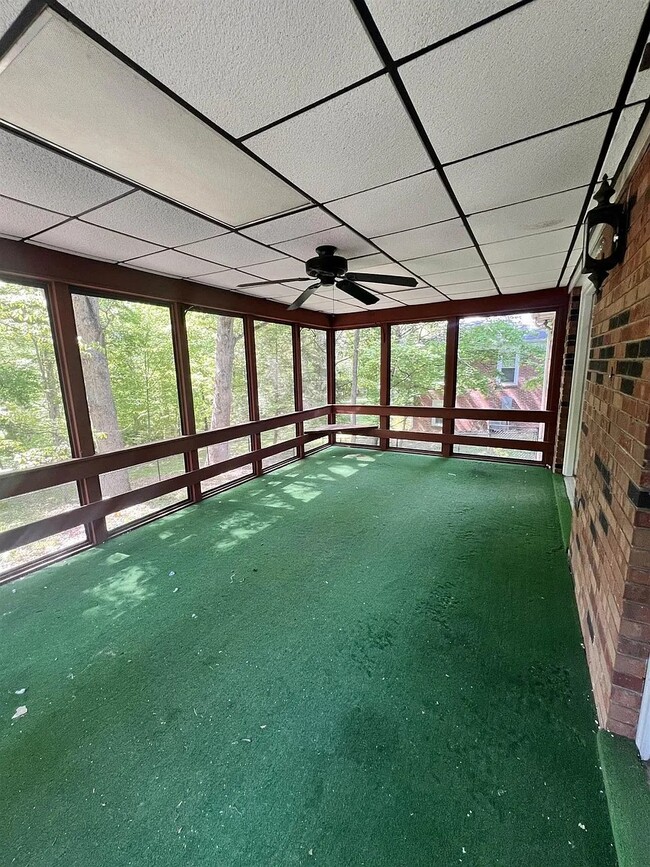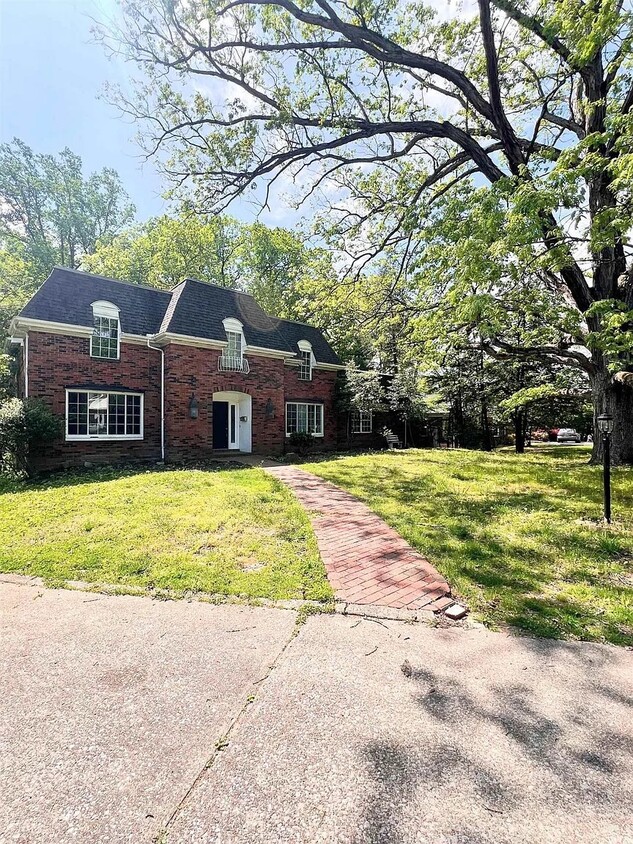
-
Monthly Rent
$2,100
-
Bedrooms
4 bd
-
Bathrooms
5 ba
-
Square Feet
3,352 sq ft
Details

About This Property
Luxurious Brick Home in Prime Location - Immediate Occupancy Discover the epitome of family living in this stunning brick home, nestled in Oakview-Blackburn Neighborhood. With its timeless appeal and modern amenities, this residence offers; 4 bedrooms. One on the main floor & three generously sized bedrooms upstairs. 3 Full bathrooms & 2 Half baths. One is in laundry room where washer and dryer hookups are. A grand foyer opens into an elegant living room with a fireplace, ideal for cozy evenings. The gourmet kitchen boasts stainless steel appliances, flowing seamlessly into a dining area with plenty of natural light. Expansive walk-out basement with wet bar, and direct access to the backyard. A lovely screened porch where you can enjoy your morning coffee or evening relaxation, overlooking a beautifully landscaped, large backyard. Attached 2-car garage. Rent: $2,100 Security Deposit: $2,100 Availability: Ready for immediate occupancy.
4 The Oaks Dr is a house located in Boyd County and the 41101 ZIP Code. This area is served by the Ashland Independent attendance zone.
Discover Homeownership
Renting vs. Buying
-
Housing Cost Per Month: $2,100
-
Rent for 30 YearsRenting doesn't build equity Future EquityRenting isn't tax deductible Mortgage Interest Tax Deduction$0 Net Return
-
Buy Over 30 Years$827K - $1.47M Future Equity$370K Mortgage Interest Tax Deduction$71K - $717K Gain Net Return
-
House Features
Washer/Dryer Hookup
High Speed Internet Access
Tub/Shower
Fireplace
- High Speed Internet Access
- Washer/Dryer Hookup
- Heating
- Cable Ready
- Storage Space
- Tub/Shower
- Fireplace
- Stainless Steel Appliances
- Kitchen
- Dining Room
- Basement
- Wet Bar
- Laundry Facilities
- Porch
Fees and Policies
The fees below are based on community-supplied data and may exclude additional fees and utilities.
- Dogs Allowed
-
Fees not specified
- Cats Allowed
-
Fees not specified
- Parking
-
Garage--
Details
Property Information
-
Built in 1972
Ashland is a small city on the bank of the Ohio River on the northeast corner of Kentucky. The city serves as a major economic and cultural hub for the region: the Ashland Commercial Historic District is loaded with historic buildings like the Camayo Arcade, unique cafes and bistros, countless specialty shops, and the landmark Paramount Arts Center.
The city’s enormous Central Park is a popular hangout on sunny days, with a walking trail, a tranquil pond, and a baseball diamond. Just north of town, residents enjoy close access to huge swaths of nature preserves, with thousands of acres to explore in Dean Forest and Crown City Wildlife Area. Huntington, West Virginia is only fifteen miles to the east, making it easy to hop over for business or pleasure.
Learn more about living in Ashland| Colleges & Universities | Distance | ||
|---|---|---|---|
| Colleges & Universities | Distance | ||
| Drive: | 9 min | 5.6 mi | |
| Drive: | 26 min | 17.6 mi | |
| Drive: | 42 min | 33.9 mi | |
| Drive: | 79 min | 45.2 mi |
- High Speed Internet Access
- Washer/Dryer Hookup
- Heating
- Cable Ready
- Storage Space
- Tub/Shower
- Fireplace
- Stainless Steel Appliances
- Kitchen
- Dining Room
- Basement
- Wet Bar
- Laundry Facilities
- Porch
4 The Oaks Dr Photos
What Are Walk Score®, Transit Score®, and Bike Score® Ratings?
Walk Score® measures the walkability of any address. Transit Score® measures access to public transit. Bike Score® measures the bikeability of any address.
What is a Sound Score Rating?
A Sound Score Rating aggregates noise caused by vehicle traffic, airplane traffic and local sources





