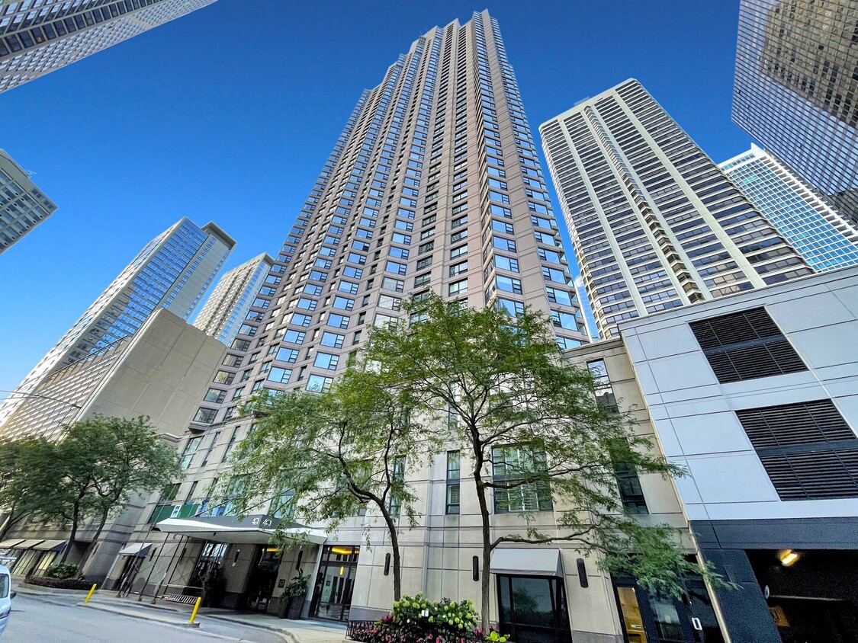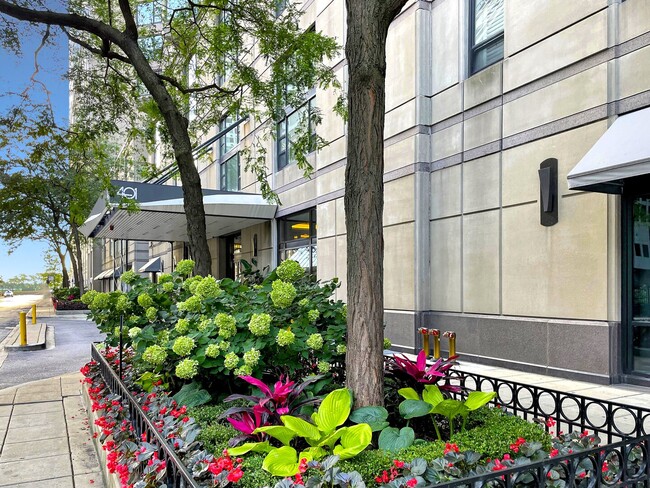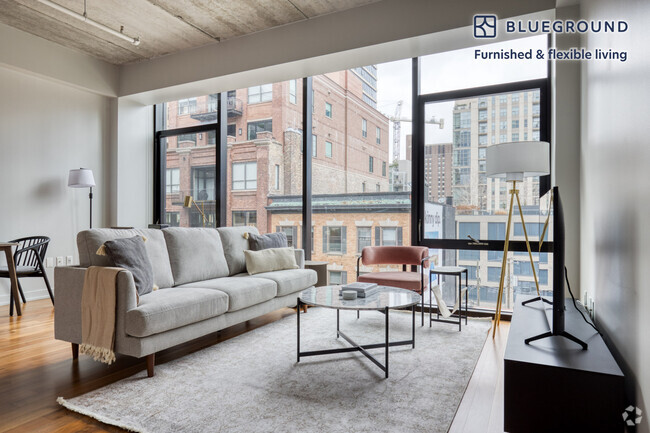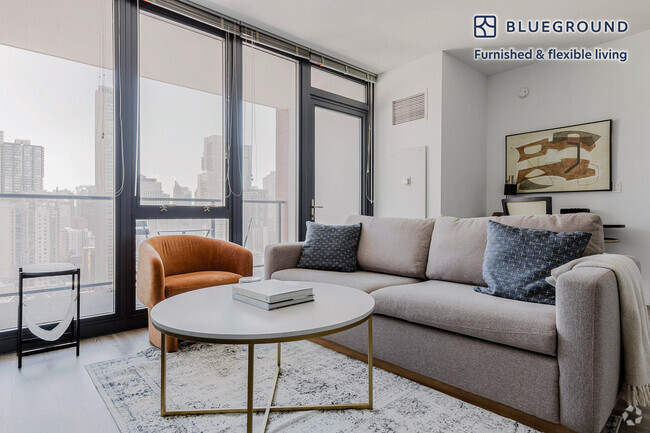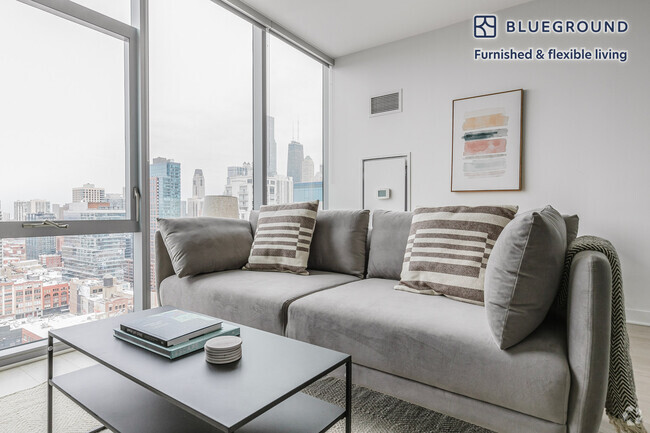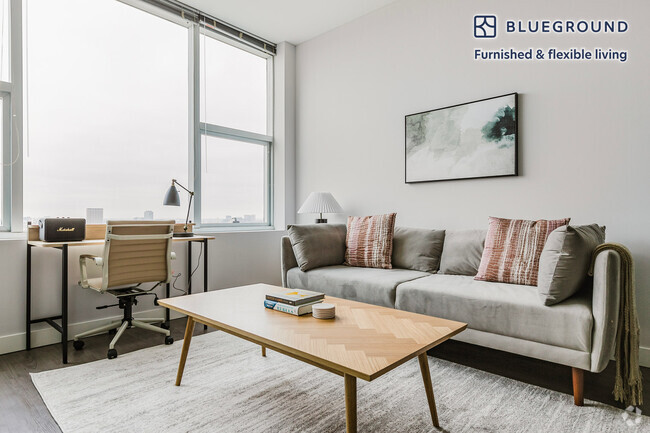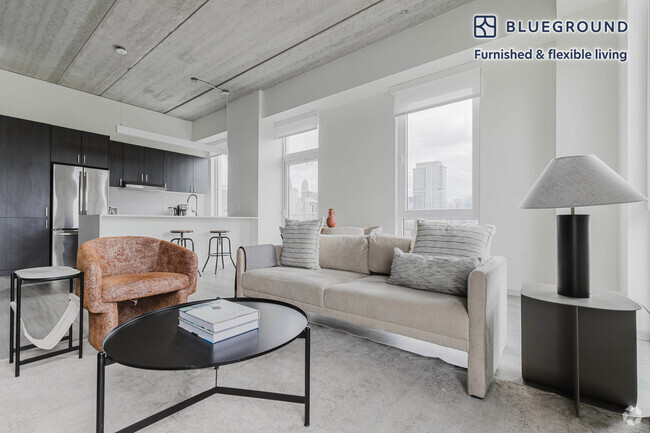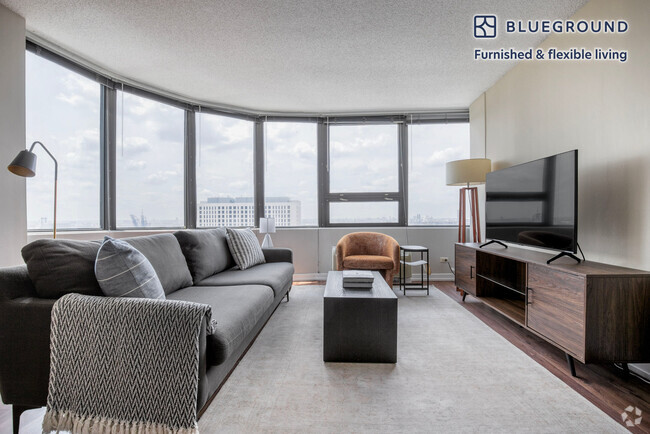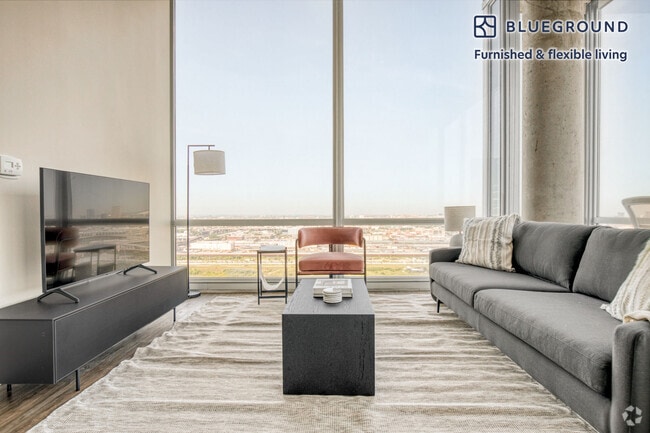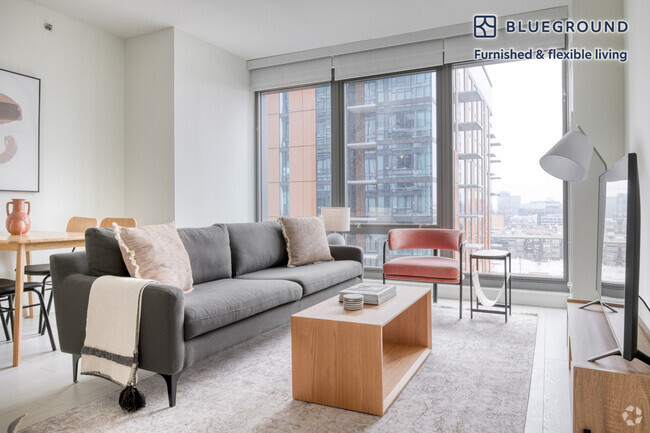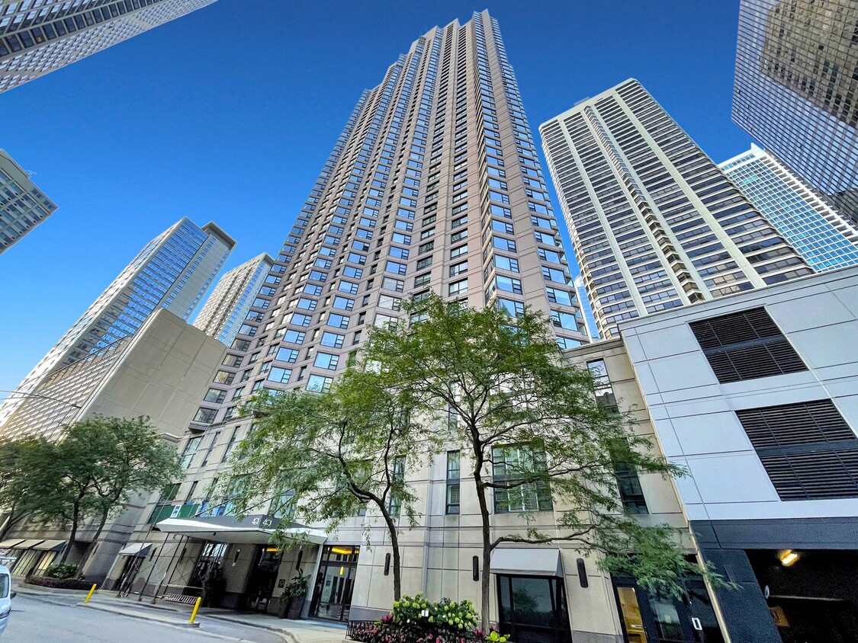401 E Ontario St Unit 3103
Chicago, IL 60611
-
Bedrooms
1
-
Bathrooms
1
-
Square Feet
800 sq ft
-
Available
Available Now
Highlights
- Doorman
- Water Views
- Fitness Center
- Elevator
- Rooftop Deck
- Landscaped Professionally

About This Home
TOTALLY REMODELED AND RENOVATED UNIT WITH AWESOME NORTH VIEWS OF THE LAKE. KITCHEN IS OPENED UP WITH AN ISLAND/BREAKFAST BAR AND EXTRA CABINETRY. OPEN SOFFIT LIGHTING AND UNDER CABINET LIGHTING. ONE OF A KIND BATHROOM DESIGN...MOSAIC NICHES AND A WALL FEATURE,3 SHOWER HEADS-STANDARD,HAND HELD AND RAIN,ROLLING TRACK SHOWER DOORS. ILLUMINATED FLOOR AND CUSTOM CABANA LOOK PAINT FINISH. WOOD LOOK FLOORING IN THE LIVING/DINING AREA,TRACK LIGHTING AND THOSE AWESOME VIEWS! MAIN BEDROOM HAS A WALK-IN CLOSET WITH LOTS OF EXTRA SHELVING. NEW WAFFLE DESIGN CARPETING IN A SOFT SAND COLOR TONE TO MATCH THE SAND AT THE BEACH! HEAT,AIR,WI-FI AND CABLE ARE INCLUDED. PARKING IS AVAILABLE IN THE BUILDING. THE 48TH FLOOR IS THE AMMENITY LEVEL WITH FITNESS CENTER,INDOOR POOL,PARTY ROOM AND 2 OUTDOOR DECKS. STORES,EATERIES/ RESTAURANTS,TRANSPORTATION,THE BEACH,THE PIER AND A HOST OF OTHER VENUES ARE JUST BLOCKS AWAY. WELL MANAGED BUILDING WITH 24 HOUR DOOR ATTENDANT. IMPECCABLE UNIT! Based on information submitted to the MLS GRID as of [see last changed date above]. All data is obtained from various sources and may not have been verified by broker or MLS GRID. Supplied Open House Information is subject to change without notice. All information should be independently reviewed and verified for accuracy. Properties may or may not be listed by the office/agent presenting the information. Some IDX listings have been excluded from this website. Prices displayed on all Sold listings are the Last Known Listing Price and may not be the actual selling price.
401 E Ontario St is a condo located in Cook County and the 60611 ZIP Code.
Home Details
Home Type
Year Built
Bedrooms and Bathrooms
Flooring
Home Design
Home Security
Interior Spaces
Kitchen
Laundry
Listing and Financial Details
Lot Details
Outdoor Features
Unfinished Basement
Utilities
Views
Community Details
Amenities
Overview
Pet Policy
Recreation
Security
Fees and Policies
Details
Lease Options
-
12 Months

401 E Ontario
401 E Ontario Street, a towering 48-story condominium in the heart of Streeterville, has been a fixture of the Chicago skyline since its completion in 1964. This impressive structure houses 395 units, offering residents a blend of urban convenience and lakeside living. Situated just steps from Lake Michigan and Navy Pier, the building provides unparalleled views of the city and water. Its prime location in one of Chicago's most vibrant neighborhoods puts residents at the center of world-class dining, shopping, and entertainment options.
Learn more about 401 E OntarioContact
- Listed by Barry Gaw | RE/MAX 10
- Phone Number
- Contact
-
Source
 Midwest Real Estate Data LLC
Midwest Real Estate Data LLC
- Air Conditioning
- Dishwasher
- Microwave
- Refrigerator
Streeterville is an urban neighborhood just north of downtown Chicago with tourist attractions, incredible lake views, and a picturesque city scape. Streeterville houses Northwestern University and is known for its welcoming community. The neighborhood’s main attraction is the Navy Pier, a former Navy training center, that’s been transformed into a tourism haven. Carnival rides, gift shops, eateries, lakefront views, beer garden, and evening fireworks in the summer months make for an incredible one-stop-shop for fun. There’s a wide variety of dining options in town, from four-star French cuisine to casual pub fare.
Downtown’s Museum of Contemporary Art is a big hit with locals and tourists, as is 360 Chicago that offers views from the 94th floor of the John Hancock Building complete with a tilting glass overlooking the city. The Ohio Street Beach is a popular public sandy spot on the lake with a beachside eatery, Caffe Olivia.
Learn more about living in Streeterville| Colleges & Universities | Distance | ||
|---|---|---|---|
| Colleges & Universities | Distance | ||
| Walk: | 9 min | 0.5 mi | |
| Drive: | 2 min | 1.2 mi | |
| Drive: | 4 min | 1.3 mi | |
| Drive: | 4 min | 1.5 mi |
Transportation options available in Chicago include Grand Avenue Station (Red Line), located 0.6 mile from 401 E Ontario St Unit 3103. 401 E Ontario St Unit 3103 is near Chicago Midway International, located 12.7 miles or 20 minutes away, and Chicago O'Hare International, located 18.8 miles or 29 minutes away.
| Transit / Subway | Distance | ||
|---|---|---|---|
| Transit / Subway | Distance | ||
|
|
Walk: | 11 min | 0.6 mi |
|
|
Drive: | 2 min | 1.2 mi |
|
|
Drive: | 3 min | 1.3 mi |
|
|
Drive: | 3 min | 1.3 mi |
|
|
Drive: | 3 min | 1.3 mi |
| Commuter Rail | Distance | ||
|---|---|---|---|
| Commuter Rail | Distance | ||
|
|
Drive: | 4 min | 1.3 mi |
|
|
Drive: | 3 min | 1.4 mi |
|
|
Drive: | 5 min | 2.1 mi |
|
|
Drive: | 7 min | 2.4 mi |
|
|
Drive: | 6 min | 2.4 mi |
| Airports | Distance | ||
|---|---|---|---|
| Airports | Distance | ||
|
Chicago Midway International
|
Drive: | 20 min | 12.7 mi |
|
Chicago O'Hare International
|
Drive: | 29 min | 18.8 mi |
Time and distance from 401 E Ontario St Unit 3103.
| Shopping Centers | Distance | ||
|---|---|---|---|
| Shopping Centers | Distance | ||
| Walk: | 2 min | 0.1 mi | |
| Walk: | 8 min | 0.4 mi | |
| Walk: | 12 min | 0.7 mi |
| Parks and Recreation | Distance | ||
|---|---|---|---|
| Parks and Recreation | Distance | ||
|
Chicago Children's Museum
|
Walk: | 11 min | 0.6 mi |
|
Lake Shore Park
|
Walk: | 11 min | 0.6 mi |
|
Millennium Park
|
Drive: | 3 min | 1.5 mi |
|
Alliance for the Great Lakes
|
Drive: | 4 min | 1.5 mi |
|
Openlands
|
Drive: | 4 min | 1.5 mi |
| Hospitals | Distance | ||
|---|---|---|---|
| Hospitals | Distance | ||
| Walk: | 9 min | 0.5 mi | |
| Walk: | 11 min | 0.6 mi | |
| Drive: | 8 min | 3.8 mi |
You May Also Like
Similar Rentals Nearby
What Are Walk Score®, Transit Score®, and Bike Score® Ratings?
Walk Score® measures the walkability of any address. Transit Score® measures access to public transit. Bike Score® measures the bikeability of any address.
What is a Sound Score Rating?
A Sound Score Rating aggregates noise caused by vehicle traffic, airplane traffic and local sources
