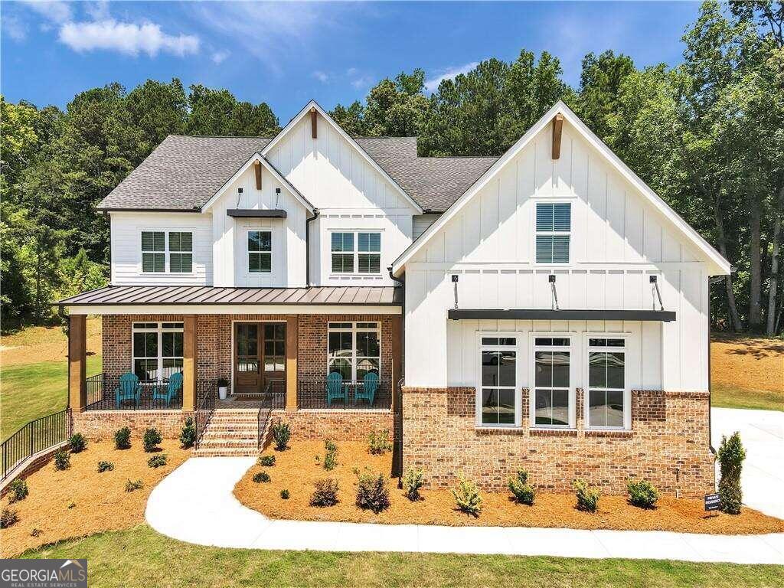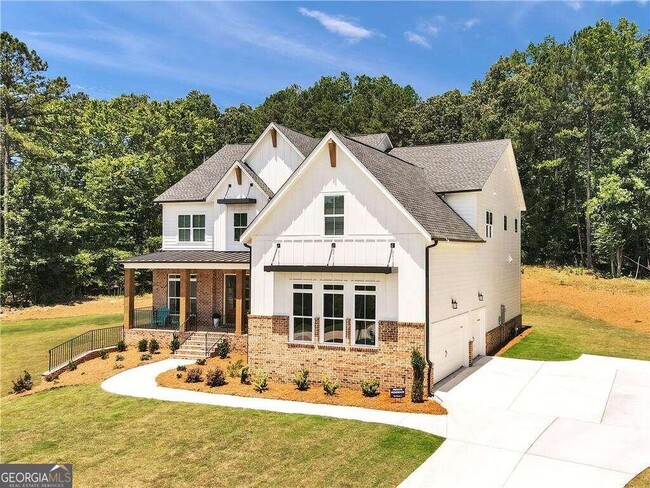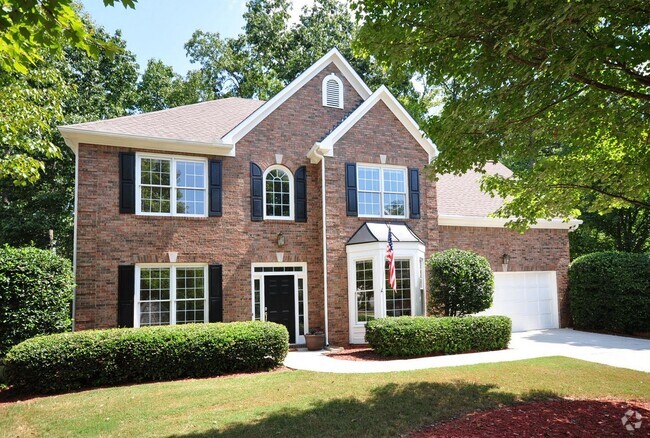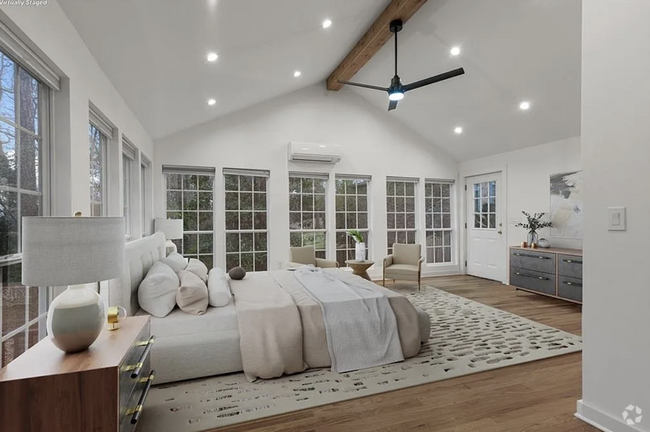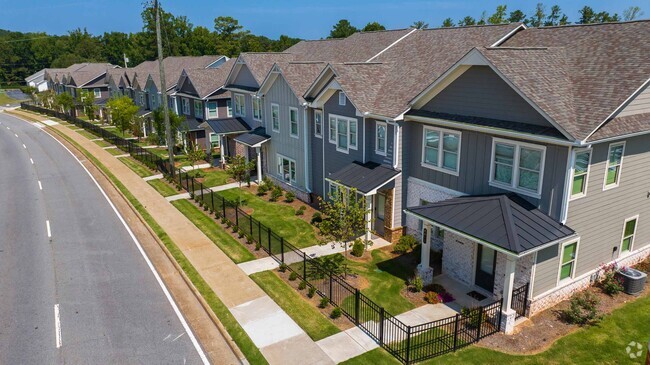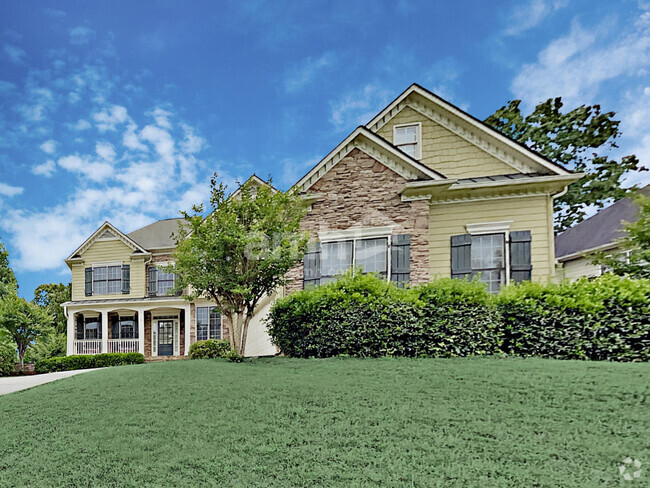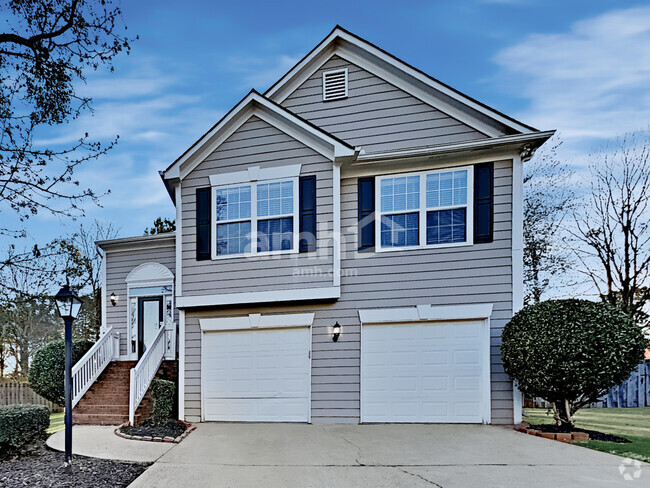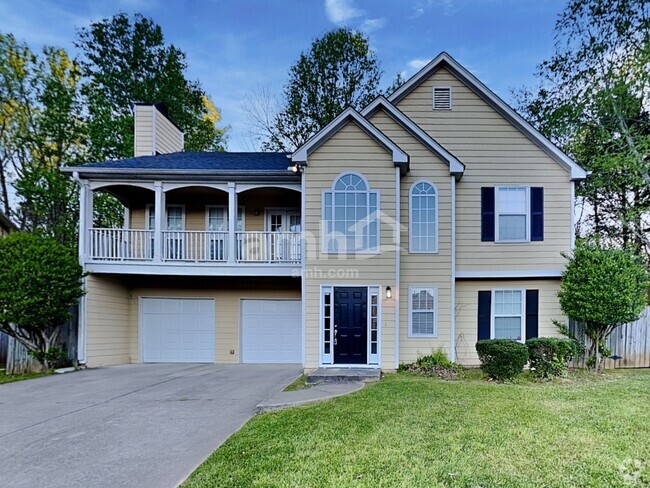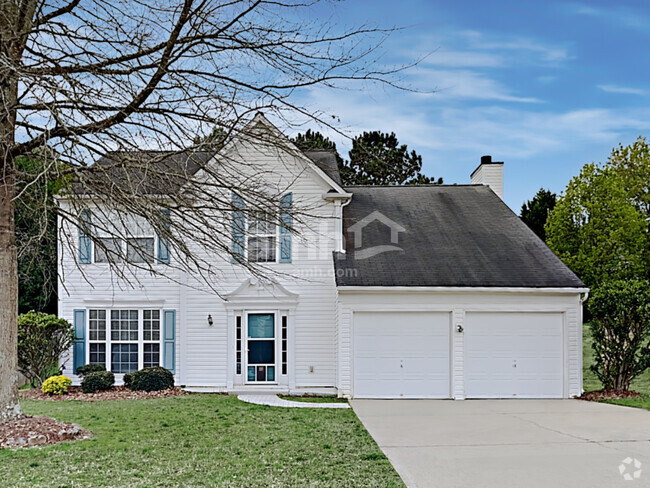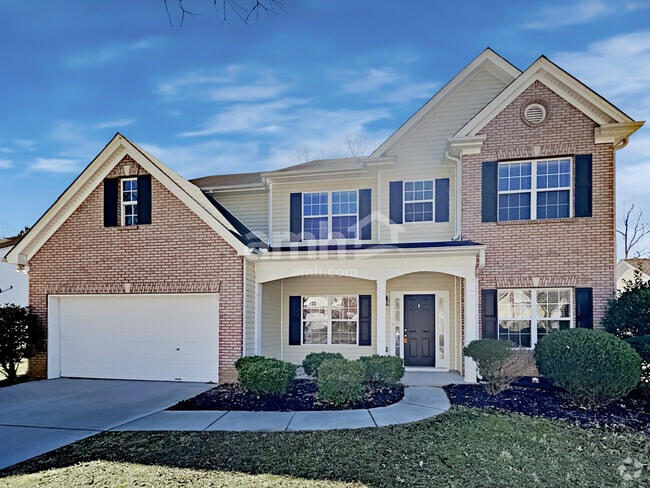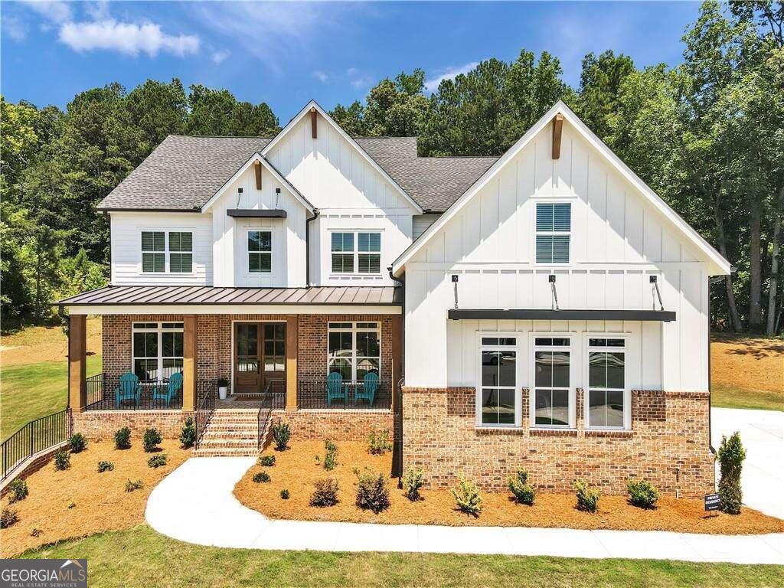401 Oakleigh Ave
Woodstock, GA 30188
Check Back Soon for Upcoming Availability
| Beds | Baths | Average SF |
|---|---|---|
| 5 Bedrooms 5 Bedrooms 5 Br | 4 Baths 4 Baths 4 Ba | 4,282 SF |
About This Property
Discover the home of your dreams in the prestigious Milton Overlook subdivision. This expansive family residence, built in 2023 by Toll Brothers, features the coveted 'Roswell' floor plan, offering open concept living at its finest. Here, privacy meets luxury with a flat backyard framed by a stunning tree line, creating your own secluded retreat on this 1-acre, cul-de-sac lot. The entire first floor boasts 10-foot ceilings. The Great Room features a large window wall with floor-to-ceiling windows, a cozy brick fireplace with a hearth and custom built-Ins. ChefCOs kitchen equipped with abundant cabinetry, oversized island, KitchenAid appliances, a double wall oven, bar area with wine fridge, farmhouse sink, quartz counters, custom backsplash, and under-cabinet lighting. Mudroom entry conveniently located off the garage, featuring a HUGE walk-in pantry for all your storage needs. This floorpan also features an oversized office with french doors for privacy, a cozy dining room, and a main floor guest suite complete with a full bathroom. The Upstairs primary suite features a spacious sitting area, a luxurious bathroom with a large soaking tub, His/Hers vanity, and a massive shower. Don't miss the impressively large primary closet! The three additional secondary bedrooms upstairs are generously sized, each featuring large closets. One bedroom includes an ensuite bathroom, while another has access to an adorable Jack-and-Jill bathroom with a private tub and toilet area. The upstairs Loft space is ideal for a playroom or kids' hangout. Future potential abounds in the unfinished basement, which features Side Daylight entry, double doors, and extra windows. The 3 car garage features very tall ceilings of over 13 feet, an electric car charging outlet and a tankless water heater. Other upgrades include mahogany front double doors, lots of electrical upgrades - added outlets, sconces, and LEDCOs throughout, and quartz countertops in all bathrooms. This brand-new swim/tennis community is strategically located on the Cherokee/Fulton border, offering the best of both worlds. Enjoy the proximity to Milton and Alpharetta. Come and experience the perfect blend of luxury, privacy, and community at Milton Overlook. Property is also currently Listed for Sale.
401 Oakleigh Ave is a house located in Cherokee County and the 30188 ZIP Code. This area is served by the Cherokee County attendance zone.
House Features
Dishwasher
Granite Countertops
Microwave
Refrigerator
- Double Vanities
- Dishwasher
- Disposal
- Granite Countertops
- Microwave
- Oven
- Refrigerator
- Breakfast Nook
- Family Room
Fees and Policies
The fees below are based on community-supplied data and may exclude additional fees and utilities.
- One-Time Move-In Fees
-
Application Fee$0
- Parking
-
Garage--
-
Other--
One of Atlanta's suburbs, Woodstock offers both metropolitan conveniences and a welcoming environment. Located about 30 miles northwest of Downtown Atlanta, residents of Woodstock enjoy the area's distinctive character while maintaining access to Atlanta attractions such as SkyView Atlanta, Georgia Aquarium, Mercedes-Benz Stadium, and Zoo Atlanta.
Downtown Woodstock features local shops and restaurants. Visit Truck & Tap to sample local beer and food truck offerings, enjoy a meal at Salt Factory Pub, or stop by Pie Bar for dessert. The area hosts community events and festivals throughout the year.
Learn more about living in Woodstock- Double Vanities
- Dishwasher
- Disposal
- Granite Countertops
- Microwave
- Oven
- Refrigerator
- Breakfast Nook
- Family Room
| Colleges & Universities | Distance | ||
|---|---|---|---|
| Colleges & Universities | Distance | ||
| Drive: | 24 min | 11.1 mi | |
| Drive: | 29 min | 14.5 mi | |
| Drive: | 33 min | 18.0 mi | |
| Drive: | 36 min | 20.7 mi |
 The GreatSchools Rating helps parents compare schools within a state based on a variety of school quality indicators and provides a helpful picture of how effectively each school serves all of its students. Ratings are on a scale of 1 (below average) to 10 (above average) and can include test scores, college readiness, academic progress, advanced courses, equity, discipline and attendance data. We also advise parents to visit schools, consider other information on school performance and programs, and consider family needs as part of the school selection process.
The GreatSchools Rating helps parents compare schools within a state based on a variety of school quality indicators and provides a helpful picture of how effectively each school serves all of its students. Ratings are on a scale of 1 (below average) to 10 (above average) and can include test scores, college readiness, academic progress, advanced courses, equity, discipline and attendance data. We also advise parents to visit schools, consider other information on school performance and programs, and consider family needs as part of the school selection process.
View GreatSchools Rating Methodology
Transportation options available in Woodstock include North Springs, located 17.2 miles from 401 Oakleigh Ave.
| Transit / Subway | Distance | ||
|---|---|---|---|
| Transit / Subway | Distance | ||
|
|
Drive: | 34 min | 17.2 mi |
|
|
Drive: | 32 min | 17.8 mi |
|
|
Drive: | 35 min | 19.0 mi |
|
|
Drive: | 37 min | 19.5 mi |
|
|
Drive: | 43 min | 24.4 mi |
| Commuter Rail | Distance | ||
|---|---|---|---|
| Commuter Rail | Distance | ||
|
|
Drive: | 46 min | 27.5 mi |
|
|
Drive: | 67 min | 41.5 mi |
Time and distance from 401 Oakleigh Ave.
| Shopping Centers | Distance | ||
|---|---|---|---|
| Shopping Centers | Distance | ||
| Drive: | 7 min | 3.1 mi | |
| Drive: | 11 min | 4.4 mi | |
| Drive: | 10 min | 4.7 mi |
| Parks and Recreation | Distance | ||
|---|---|---|---|
| Parks and Recreation | Distance | ||
|
Wills Park
|
Drive: | 20 min | 8.4 mi |
|
Big Creek Greenway
|
Drive: | 23 min | 10.5 mi |
|
Fowler Park
|
Drive: | 26 min | 12.2 mi |
| Hospitals | Distance | ||
|---|---|---|---|
| Hospitals | Distance | ||
| Drive: | 18 min | 7.6 mi | |
| Drive: | 18 min | 10.3 mi |
| Military Bases | Distance | ||
|---|---|---|---|
| Military Bases | Distance | ||
| Drive: | 53 min | 30.4 mi | |
| Drive: | 59 min | 35.9 mi |
You May Also Like
Similar Rentals Nearby
-
-
-
1 / 14
-
1 / 11
-
-
-
-
-
-
What Are Walk Score®, Transit Score®, and Bike Score® Ratings?
Walk Score® measures the walkability of any address. Transit Score® measures access to public transit. Bike Score® measures the bikeability of any address.
What is a Sound Score Rating?
A Sound Score Rating aggregates noise caused by vehicle traffic, airplane traffic and local sources
