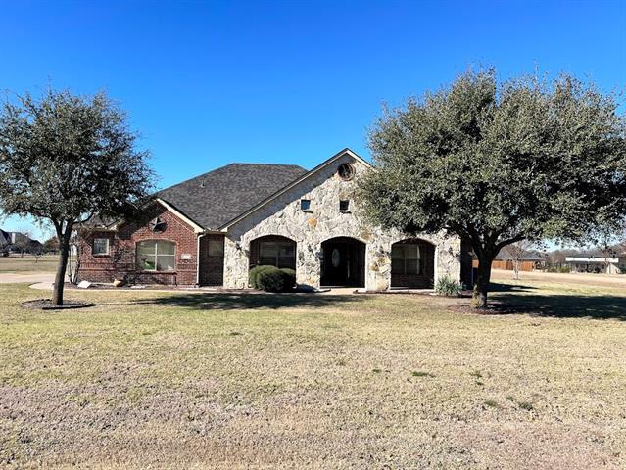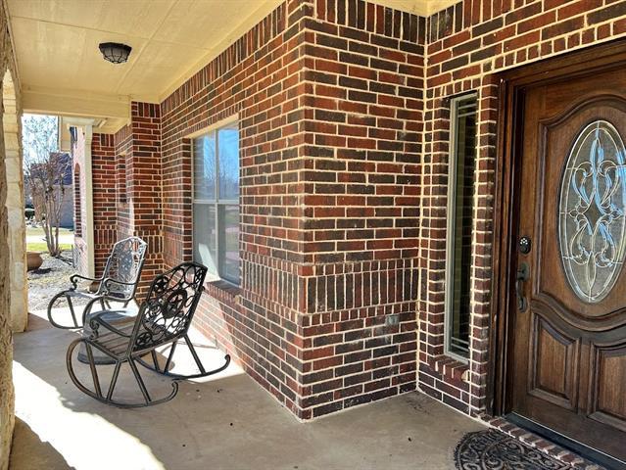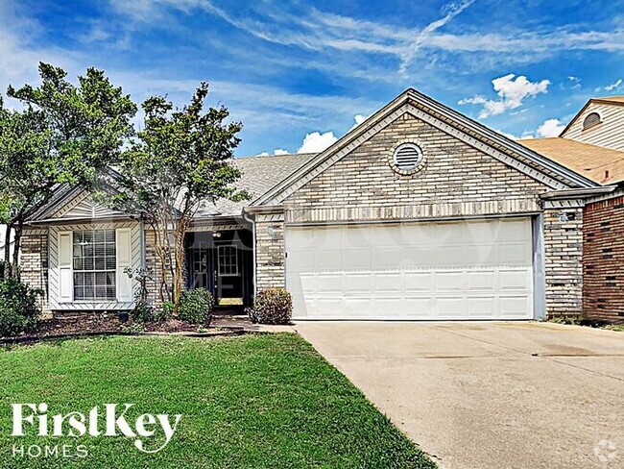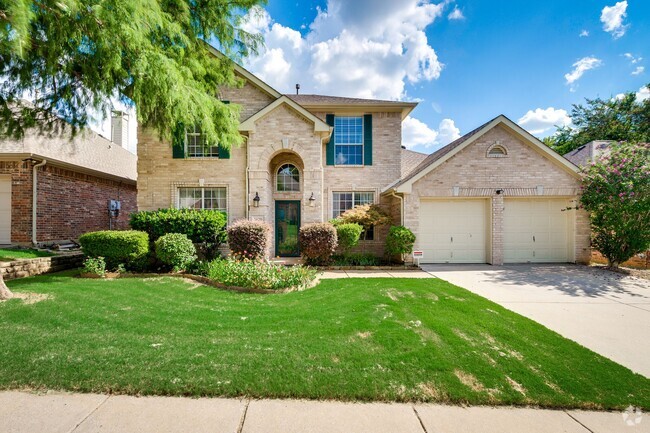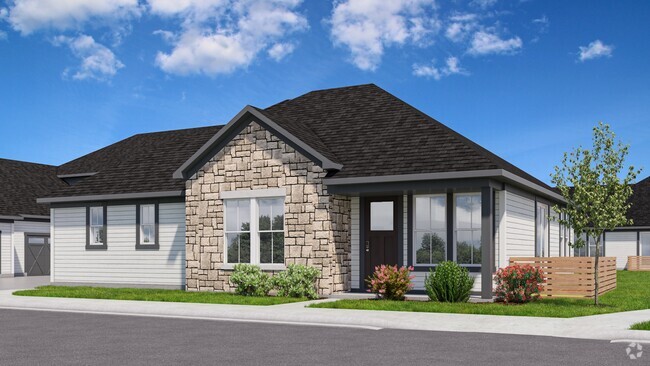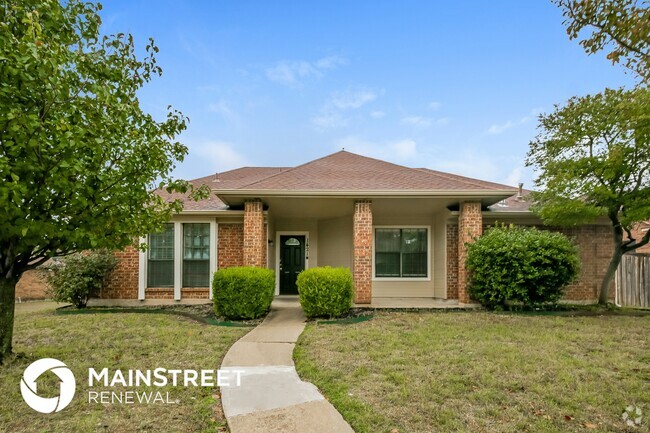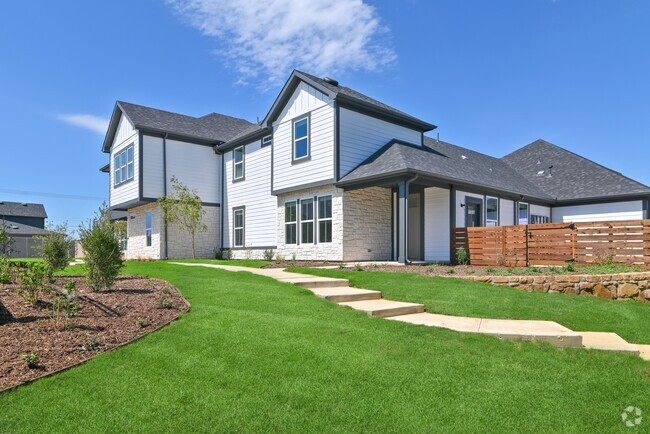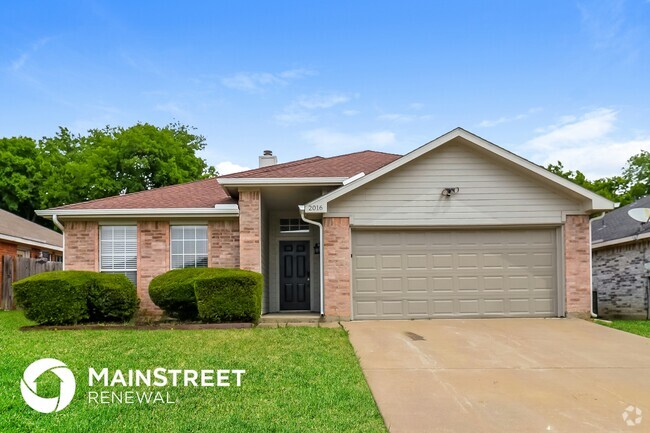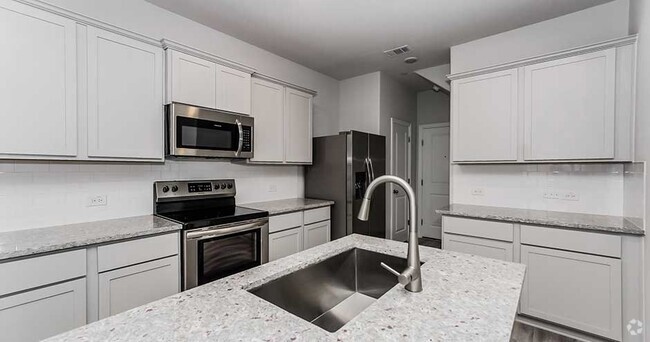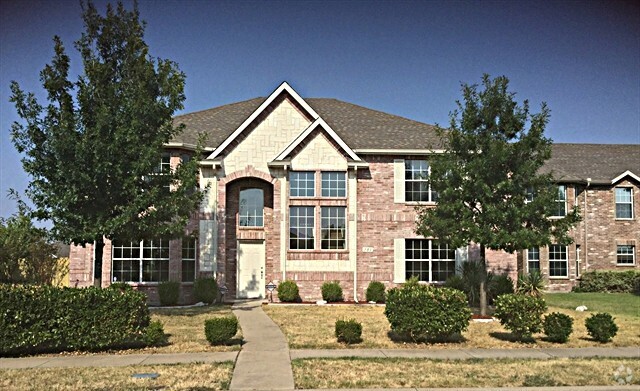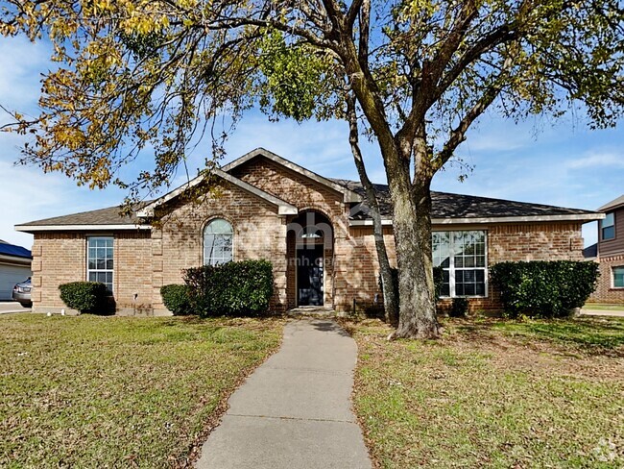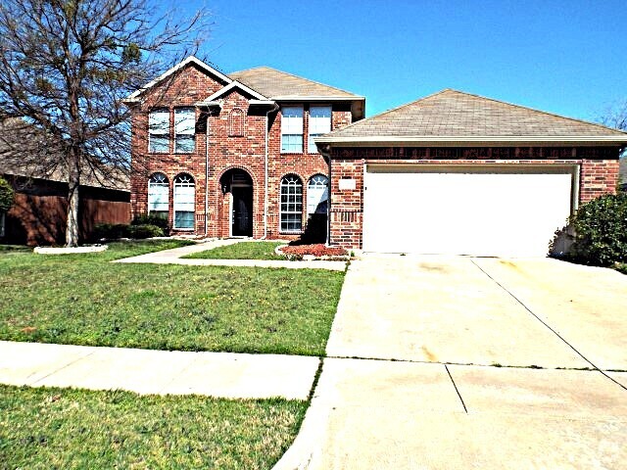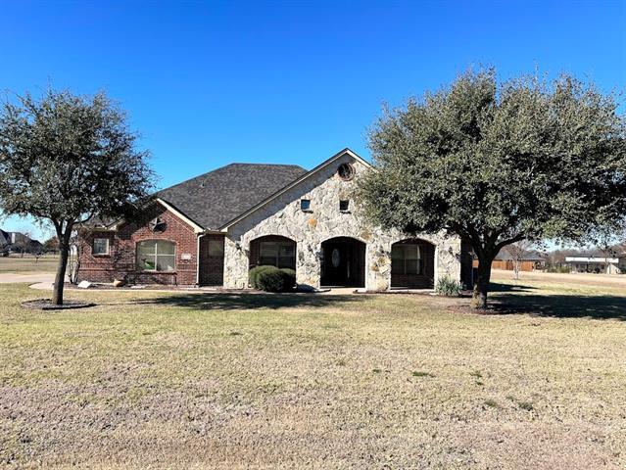401 Reese Ct
Waxahachie, TX 75167
-
Bedrooms
4
-
Bathrooms
3
-
Square Feet
2,154 sq ft
-
Available
Available Now
Highlights
- Open Floorplan
- Wood Burning Stove
- Traditional Architecture
- Wood Flooring
- Granite Countertops
- Covered patio or porch

About This Home
This 4-bedroom, 3-bathroom house features an impressive design and sits on a stunning 1-acre lot. Located in a wonderful neighborhood within the Midlothian ISD, you’ll enjoy the city’s proximity while still feeling immersed in the countryside. The kitchen is a chef's paradise with granite countertops, stainless steel appliances, and a spacious walk-in pantry. Generous rooms offer ample space for indoor relaxation. Enjoy the covered front porch or expansive back porch, perfect for watching sunrises and sunsets in comfort. The primary bedroom boasts hand-scraped hardwood floors, a tray ceiling, plantation shutters, and direct access to the back porch. The primary bathroom features dual vanities, a deep soaking tub, and a walk-in shower. The primary closet spans 12 feet and has custom shelves and rods. On the opposite side of the home are two additional bedrooms sharing a bathroom. Upstairs, you'll find the fourth bedroom and a third full bath, an ideal secluded area for a mother-in-law suite or a teenager's bedroom. If four bedrooms aren’t necessary, this upstairs space works well as a game room, office, or second living area. The home includes a washer, dryer, mounted living room TV, outdoor furniture, garage refrigerator, and riding lawnmower. Pets may be allowed on a case-by-case basis.
401 Reese Ct is a house located in Ellis County and the 75167 ZIP Code. This area is served by the Midlothian Independent attendance zone.
Home Details
Home Type
Year Built
Bedrooms and Bathrooms
Flooring
Home Design
Home Security
Interior Spaces
Kitchen
Laundry
Listing and Financial Details
Lot Details
Outdoor Features
Parking
Schools
Utilities
Community Details
Overview
Pet Policy
Fees and Policies
The fees below are based on community-supplied data and may exclude additional fees and utilities.
- Dogs Allowed
-
Fees not specified
- Cats Allowed
-
Fees not specified
- Parking
-
Surface Lot--
-
Garage--
Contact
- Listed by Virginia Simms | Tina Leigh Realty
- Phone Number
- Contact
-
Source
 North Texas Real Estate Information System, Inc.
North Texas Real Estate Information System, Inc.
- Washer/Dryer
- Air Conditioning
- Heating
- Ceiling Fans
- Fireplace
- Dishwasher
- Disposal
- Granite Countertops
- Pantry
- Microwave
- Oven
- Range
- Refrigerator
- Hardwood Floors
- Carpet
- Tile Floors
- Walk-In Closets
Waxahachie is south of Dallas along Interstate 35E. This suburban city is a part of Ellis County, and it has been recognized as one of the “best places to live” in Texas. You can say it’s a pretty family-friendly location and the schools are highly rated.
In the town, residents are all about the festivals and events that take place in Waxahachie. The Scarborough Renaissance Festival is full of fun and medieval sorcery. Jousting tournaments, metalworking, and live theatre are some of the fun events you can expect at the festival.
Just outside your Waxahachie apartment, you’ll find a vast park system, ideal for long walks and recreational sports.
Learn more about living in Waxahachie| Colleges & Universities | Distance | ||
|---|---|---|---|
| Colleges & Universities | Distance | ||
| Drive: | 15 min | 7.4 mi | |
| Drive: | 31 min | 17.1 mi | |
| Drive: | 35 min | 21.8 mi | |
| Drive: | 36 min | 22.4 mi |
 The GreatSchools Rating helps parents compare schools within a state based on a variety of school quality indicators and provides a helpful picture of how effectively each school serves all of its students. Ratings are on a scale of 1 (below average) to 10 (above average) and can include test scores, college readiness, academic progress, advanced courses, equity, discipline and attendance data. We also advise parents to visit schools, consider other information on school performance and programs, and consider family needs as part of the school selection process.
The GreatSchools Rating helps parents compare schools within a state based on a variety of school quality indicators and provides a helpful picture of how effectively each school serves all of its students. Ratings are on a scale of 1 (below average) to 10 (above average) and can include test scores, college readiness, academic progress, advanced courses, equity, discipline and attendance data. We also advise parents to visit schools, consider other information on school performance and programs, and consider family needs as part of the school selection process.
View GreatSchools Rating Methodology
Transportation options available in Waxahachie include Unt Dallas Station, located 17.8 miles from 401 Reese Ct. 401 Reese Ct is near Dallas Love Field, located 31.9 miles or 49 minutes away, and Dallas-Fort Worth International, located 40.1 miles or 57 minutes away.
| Transit / Subway | Distance | ||
|---|---|---|---|
| Transit / Subway | Distance | ||
|
|
Drive: | 29 min | 17.8 mi |
|
|
Drive: | 38 min | 18.3 mi |
|
|
Drive: | 32 min | 19.7 mi |
|
|
Drive: | 33 min | 21.1 mi |
|
|
Drive: | 34 min | 21.6 mi |
| Commuter Rail | Distance | ||
|---|---|---|---|
| Commuter Rail | Distance | ||
|
|
Drive: | 47 min | 26.2 mi |
|
|
Drive: | 43 min | 29.4 mi |
|
|
Drive: | 47 min | 32.7 mi |
|
|
Drive: | 52 min | 34.0 mi |
|
|
Drive: | 49 min | 34.1 mi |
| Airports | Distance | ||
|---|---|---|---|
| Airports | Distance | ||
|
Dallas Love Field
|
Drive: | 49 min | 31.9 mi |
|
Dallas-Fort Worth International
|
Drive: | 57 min | 40.1 mi |
Time and distance from 401 Reese Ct.
| Shopping Centers | Distance | ||
|---|---|---|---|
| Shopping Centers | Distance | ||
| Drive: | 13 min | 5.7 mi | |
| Drive: | 13 min | 6.1 mi | |
| Drive: | 17 min | 9.2 mi |
| Parks and Recreation | Distance | ||
|---|---|---|---|
| Parks and Recreation | Distance | ||
|
Cedar Mountain Preserve
|
Drive: | 22 min | 10.8 mi |
|
Windmill Hill Preserve
|
Drive: | 23 min | 11.5 mi |
|
Lester Lorch Park
|
Drive: | 23 min | 12.6 mi |
| Hospitals | Distance | ||
|---|---|---|---|
| Hospitals | Distance | ||
| Drive: | 12 min | 5.9 mi | |
| Drive: | 23 min | 13.7 mi |
| Military Bases | Distance | ||
|---|---|---|---|
| Military Bases | Distance | ||
| Drive: | 47 min | 23.7 mi | |
| Drive: | 61 min | 46.0 mi |
You May Also Like
Similar Rentals Nearby
What Are Walk Score®, Transit Score®, and Bike Score® Ratings?
Walk Score® measures the walkability of any address. Transit Score® measures access to public transit. Bike Score® measures the bikeability of any address.
What is a Sound Score Rating?
A Sound Score Rating aggregates noise caused by vehicle traffic, airplane traffic and local sources
