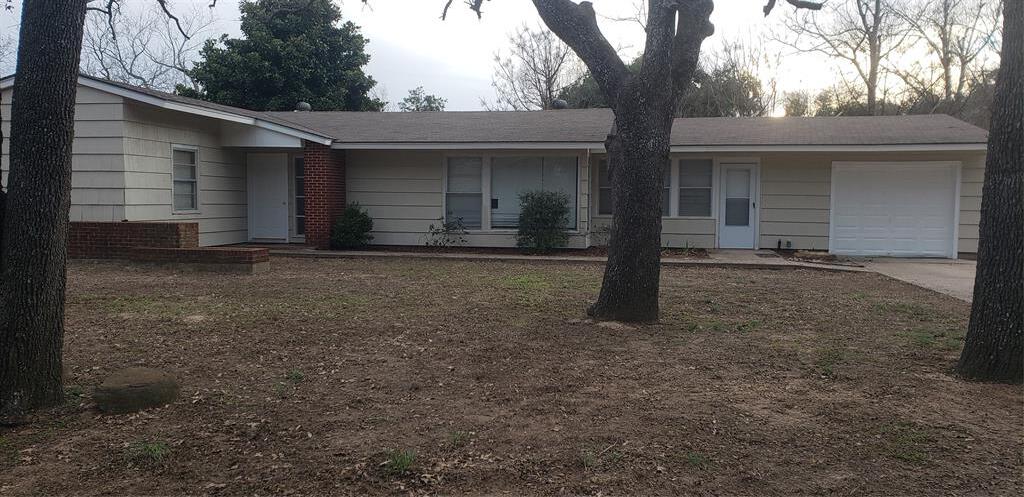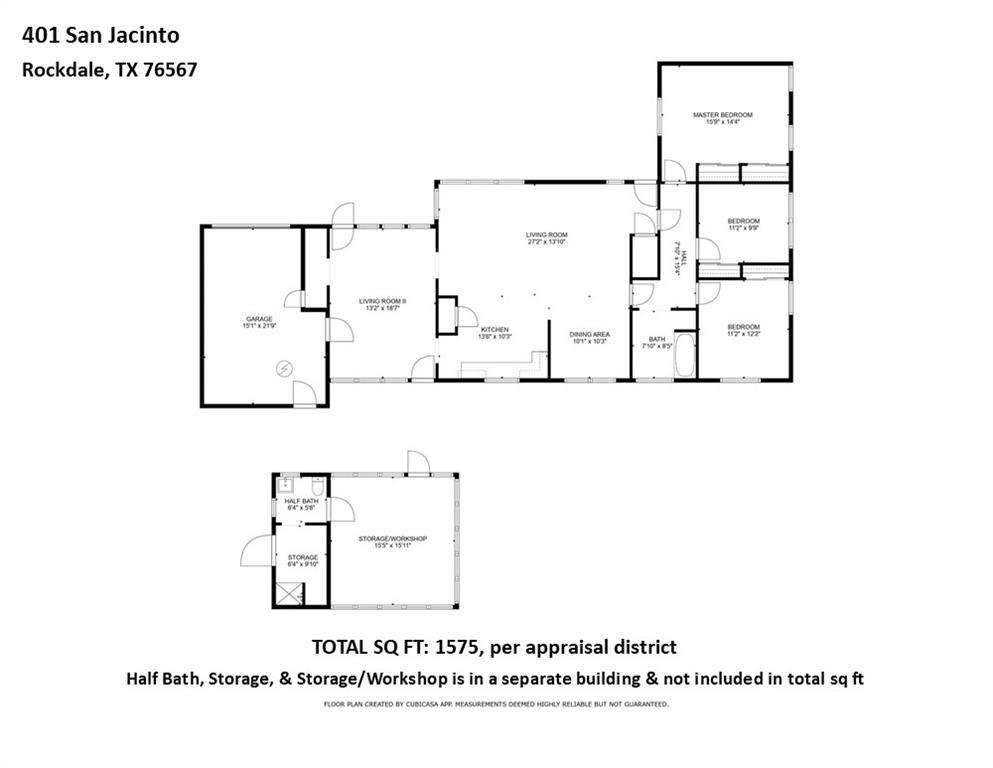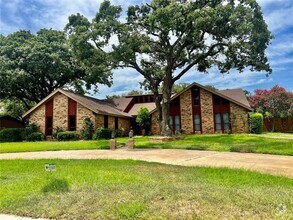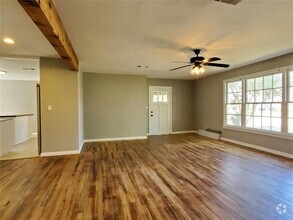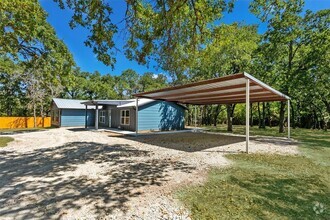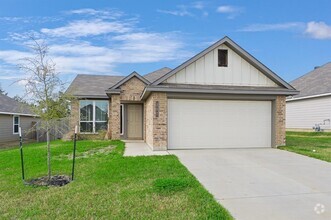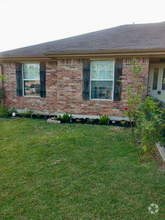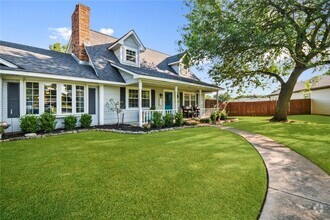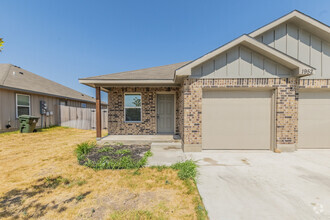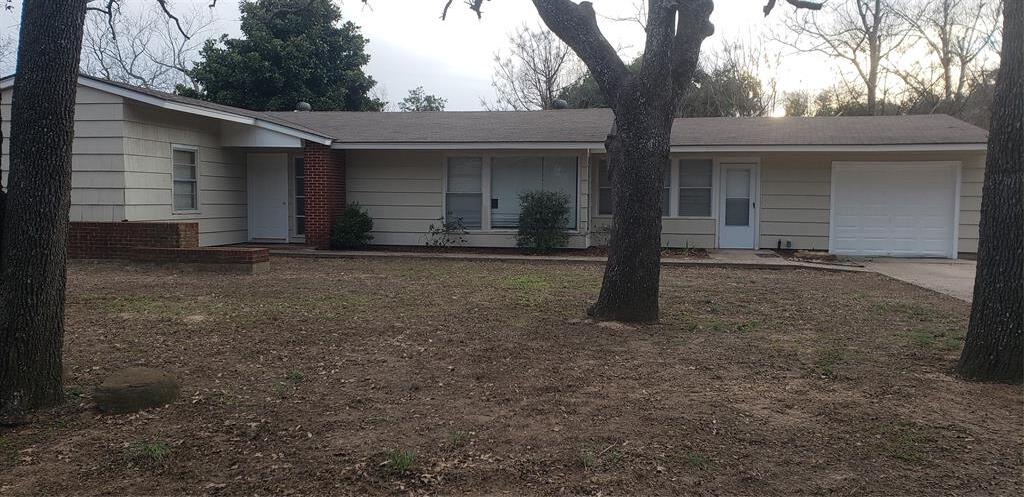401 San Jacinto Dr
Rockdale, TX 76567
-
Bedrooms
3
-
Bathrooms
2
-
Square Feet
1,657 sq ft
-
Available
Available Now
Highlights
- Bonus Room
- Corner Lot
- Granite Countertops
- Multiple Living Areas
- Neighborhood Views
- Stainless Steel Appliances

About This Home
AVAILABLE 4/1/25. Fully remodeled single family residence located in the quite neighborhood of Westwood, in the heart of Rockdale. New paint inside and out. New: Windows, floors, ceiling fans in every room, light fixtures, oven, built-in microwave, dishwasher, sink, disposal, granite countertops in kitchen & bathroom, water line for fridge ice maker, kitchen cabinetry upgrades, interior doors, and smoke alarm system. New HVAC system. Completely remodeled bathroom featuring a new shower/tub combo, a new double vanity & plenty of storage. Bonus half bath, featuring a new toilet, as well as original sink with cold water only, is located in separate, screened in sun porch. Sun porch can function as a workshop or additional storage. Large, mature trees. No HOA! Feel free to park your RV, boat, etc. in the double wide driveway. Bring your own refrigerator, washer & dryer. Need for us to provide the refrigerator? Let's talk! First month's rent of $1975 and security deposit for $1975 due prior to move-in. Double security deposit required if your credit score is below 575. Only 28 miles to new Samsung Semiconductor plant. WalMart Supercenter 0.6 miles, Tractor Supply, 0.7 mi, Rockdale High school 0.9 mi, Pizza Hut 1 mi, O'Reilly Auto Parts 1.1 mi, Berkshires Grocery 1.8 mi.
401 San Jacinto Dr is a house located in Milam County and the 76567 ZIP Code. This area is served by the Rockdale Independent attendance zone.
Home Details
Home Type
Year Built
Bedrooms and Bathrooms
Eco-Friendly Details
Home Design
Interior Spaces
Kitchen
Listing and Financial Details
Lot Details
Outdoor Features
Parking
Schools
Utilities
Views
Community Details
Overview
Contact
- Listed by Bryan Burke | Century 21 Randall Morris & As
- Phone Number
- Contact
-
Source
 Austin Board of REALTORS®
Austin Board of REALTORS®
- Dishwasher
- Disposal
- Microwave
| Colleges & Universities | Distance | ||
|---|---|---|---|
| Colleges & Universities | Distance | ||
| Drive: | 55 min | 41.3 mi | |
| Drive: | 62 min | 48.3 mi |
 The GreatSchools Rating helps parents compare schools within a state based on a variety of school quality indicators and provides a helpful picture of how effectively each school serves all of its students. Ratings are on a scale of 1 (below average) to 10 (above average) and can include test scores, college readiness, academic progress, advanced courses, equity, discipline and attendance data. We also advise parents to visit schools, consider other information on school performance and programs, and consider family needs as part of the school selection process.
The GreatSchools Rating helps parents compare schools within a state based on a variety of school quality indicators and provides a helpful picture of how effectively each school serves all of its students. Ratings are on a scale of 1 (below average) to 10 (above average) and can include test scores, college readiness, academic progress, advanced courses, equity, discipline and attendance data. We also advise parents to visit schools, consider other information on school performance and programs, and consider family needs as part of the school selection process.
View GreatSchools Rating Methodology
Similar Rentals Nearby
What Are Walk Score®, Transit Score®, and Bike Score® Ratings?
Walk Score® measures the walkability of any address. Transit Score® measures access to public transit. Bike Score® measures the bikeability of any address.
What is a Sound Score Rating?
A Sound Score Rating aggregates noise caused by vehicle traffic, airplane traffic and local sources
