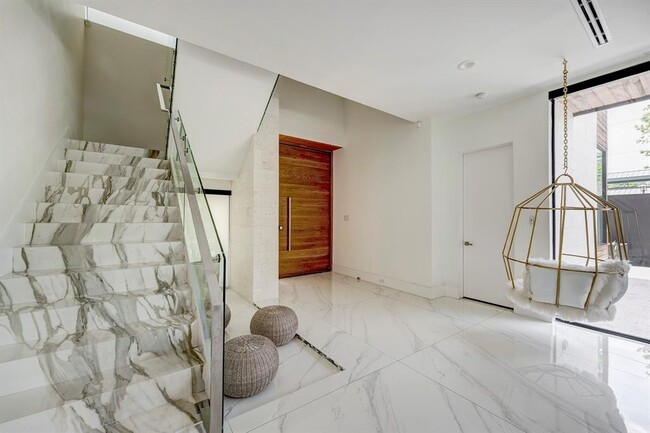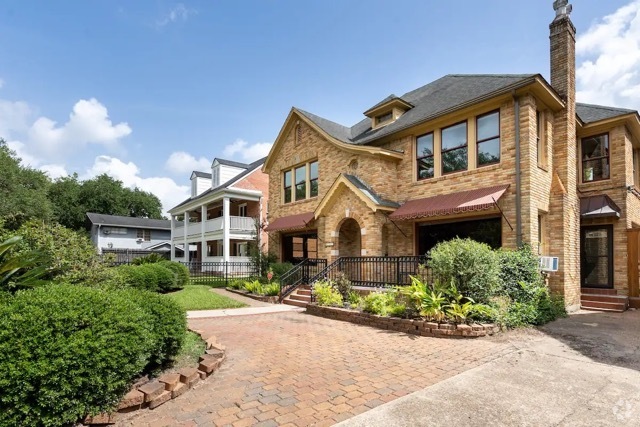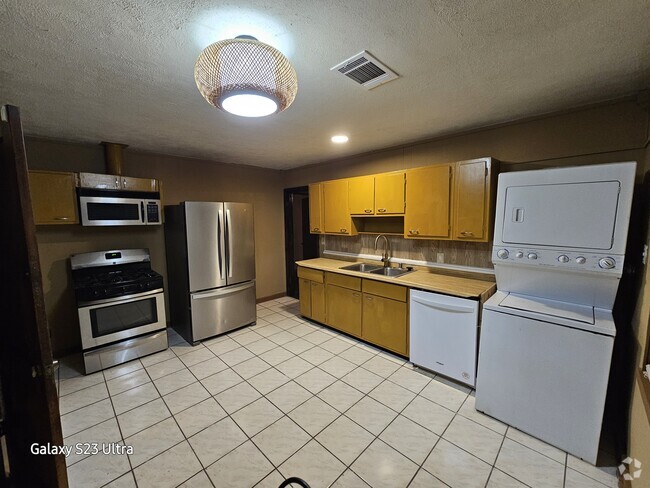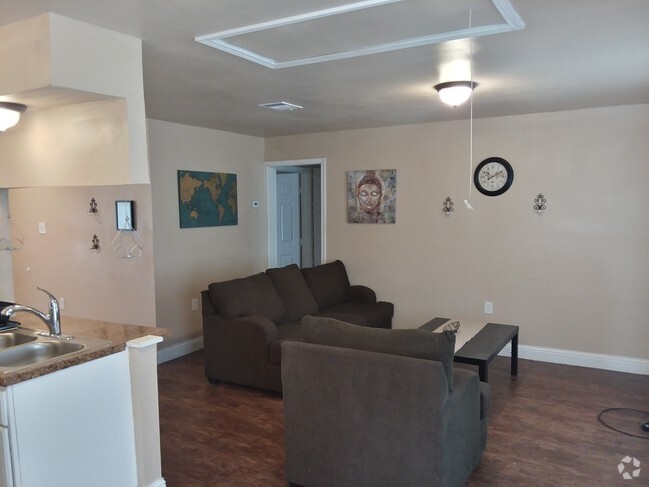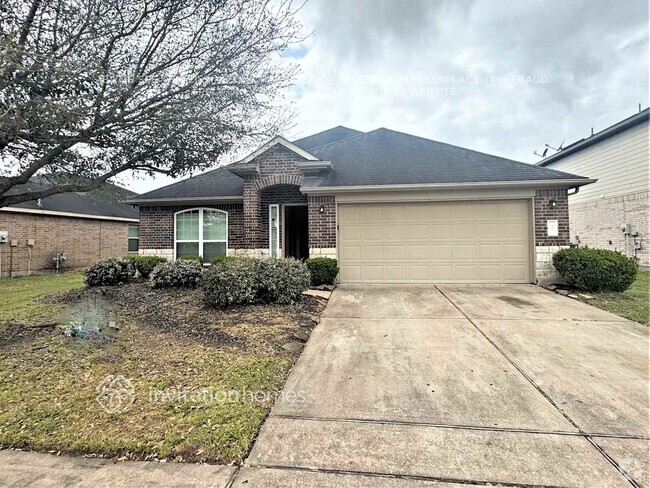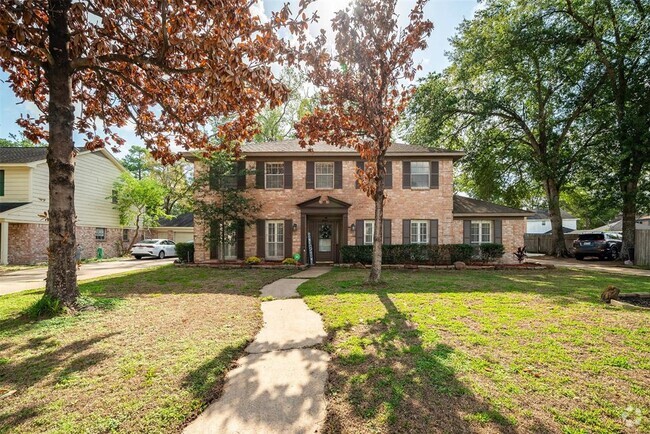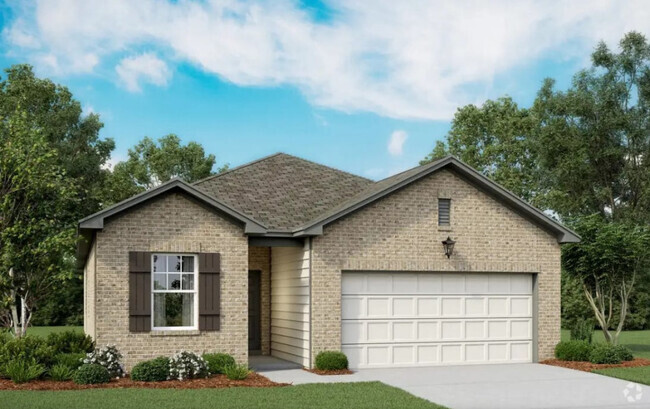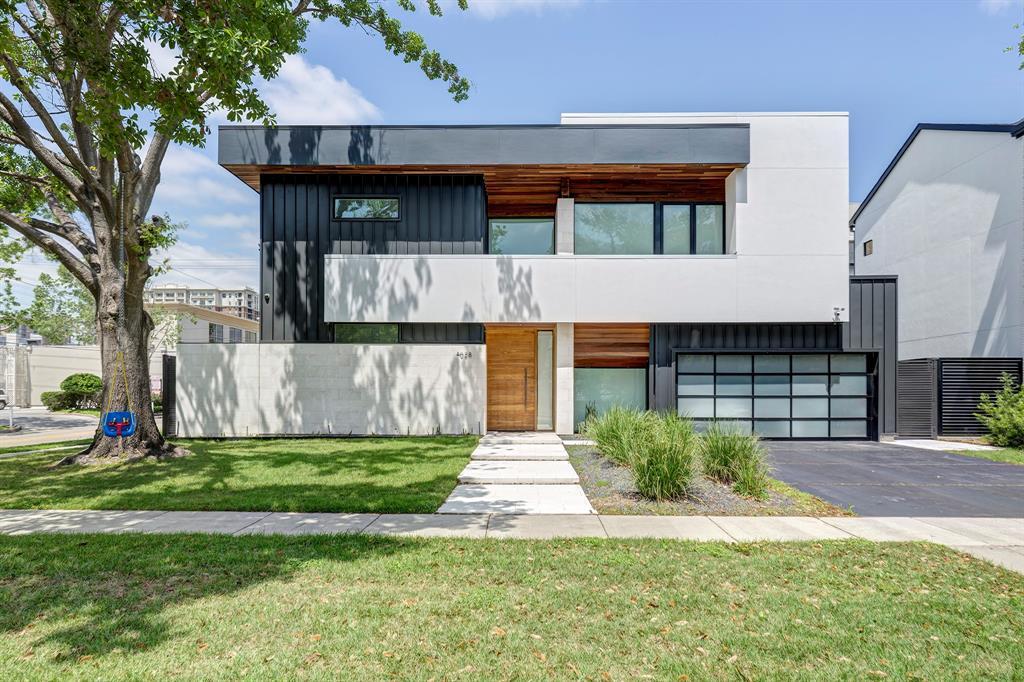4028 Chatham Ln
Houston, TX 77027
-
Bedrooms
4
-
Bathrooms
5.5
-
Square Feet
--
-
Available
Available Now
Highlights
- Home Theater
- Gunite Pool
- Spa
- Deck
- Contemporary Architecture
- Marble Flooring

About This Home
The Upscale Lease you have been waiting for!! First floor features an open-concept U-shaped living area that wraps around an outdoor patio & pool. Floor-to-ceiling wall of windows flood the home with natural light and allow for seamless indoor/outdoor living and entertaining. The kitchen features high-end appliances including a Wolf induction cooktop (with additional gas burners). Custom Madeval cabinetry offer a sleek look, plenty of storage, and smartly conceals the refrigerator, freezer, and dual dishwashers. There's a standalone wine fridge for whites and a glass showcase wine-room for sophisticated reds off of the secondary dining space. Located in Highland Village, this home is in close proximity to world-class shopping and dining. Moreover, River Oaks District is just .5 miles away with outstanding shopping and ambiance. #WelcomeHome
4028 Chatham Ln is a house located in Harris County and the 77027 ZIP Code. This area is served by the Houston Independent attendance zone.
Home Details
Home Type
Year Built
Bedrooms and Bathrooms
Eco-Friendly Details
Home Design
Home Security
Interior Spaces
Kitchen
Laundry
Listing and Financial Details
Lot Details
Outdoor Features
Parking
Pool
Schools
Utilities
Community Details
Overview
Pet Policy
Fees and Policies
The fees below are based on community-supplied data and may exclude additional fees and utilities.
- Parking
-
Garage--
Details
Lease Options
-
12 Months
Contact
- Listed by Zarina Lawson | Greenwood King Properties - Voss Office
- Phone Number
- Contact
-
Source
 Houston Association of REALTORS®
Houston Association of REALTORS®
- Smoke Free
- Cable Ready
- Dishwasher
- Disposal
- Microwave
- Pool
Located a few minutes west of downtown Houston along Interstate 610 and Interstate 69, Afton Oaks is one of H-Town’s most lavish, upscale residential communities. The neighborhood offers luxury high-rise apartments, spacious townhomes, and large houses.
The perfect haven for the stylish and chic, Afton Oaks is quite literally surrounded by retail centers. Just west of the neighborhood, residents have quick access to one of Houston’s most popular malls, the Galleria, a huge commercial center with high-end stores, ice-skating, and dining. If you want something even closer to home, the River Oaks District and Highland Village are on the northern border of the community. River Oaks District offers luxury designer brands from Giuseppe Zanotti to Moncler to Hermès. River Oaks also houses IPIC Houston, an upscale cinema with gourmet food and plush seating. Highland Village offers name-brand stores and department stores.
Learn more about living in Afton Oaks| Colleges & Universities | Distance | ||
|---|---|---|---|
| Colleges & Universities | Distance | ||
| Walk: | 17 min | 0.9 mi | |
| Drive: | 7 min | 3.9 mi | |
| Drive: | 10 min | 4.4 mi | |
| Drive: | 10 min | 5.4 mi |
 The GreatSchools Rating helps parents compare schools within a state based on a variety of school quality indicators and provides a helpful picture of how effectively each school serves all of its students. Ratings are on a scale of 1 (below average) to 10 (above average) and can include test scores, college readiness, academic progress, advanced courses, equity, discipline and attendance data. We also advise parents to visit schools, consider other information on school performance and programs, and consider family needs as part of the school selection process.
The GreatSchools Rating helps parents compare schools within a state based on a variety of school quality indicators and provides a helpful picture of how effectively each school serves all of its students. Ratings are on a scale of 1 (below average) to 10 (above average) and can include test scores, college readiness, academic progress, advanced courses, equity, discipline and attendance data. We also advise parents to visit schools, consider other information on school performance and programs, and consider family needs as part of the school selection process.
View GreatSchools Rating Methodology
Transportation options available in Houston include Dryden/Tmc, located 4.9 miles from 4028 Chatham Ln. 4028 Chatham Ln is near William P Hobby, located 17.2 miles or 30 minutes away, and George Bush Intcntl/Houston, located 26.4 miles or 33 minutes away.
| Transit / Subway | Distance | ||
|---|---|---|---|
| Transit / Subway | Distance | ||
|
|
Drive: | 10 min | 4.9 mi |
|
|
Drive: | 8 min | 5.2 mi |
|
|
Drive: | 11 min | 5.3 mi |
|
|
Drive: | 11 min | 5.5 mi |
|
|
Drive: | 10 min | 6.0 mi |
| Commuter Rail | Distance | ||
|---|---|---|---|
| Commuter Rail | Distance | ||
|
|
Drive: | 12 min | 6.5 mi |
| Airports | Distance | ||
|---|---|---|---|
| Airports | Distance | ||
|
William P Hobby
|
Drive: | 30 min | 17.2 mi |
|
George Bush Intcntl/Houston
|
Drive: | 33 min | 26.4 mi |
Time and distance from 4028 Chatham Ln.
| Shopping Centers | Distance | ||
|---|---|---|---|
| Shopping Centers | Distance | ||
| Walk: | 1 min | 0.1 mi | |
| Walk: | 5 min | 0.3 mi | |
| Walk: | 5 min | 0.3 mi |
| Parks and Recreation | Distance | ||
|---|---|---|---|
| Parks and Recreation | Distance | ||
|
Houston Arboretum & Nature Center
|
Drive: | 4 min | 2.7 mi |
|
Nature Discovery Center
|
Drive: | 7 min | 3.3 mi |
|
Memorial Park and Golf Course
|
Drive: | 7 min | 4.0 mi |
|
Lowrey Arboretum
|
Drive: | 9 min | 4.3 mi |
|
Houston Maritime Museum
|
Drive: | 9 min | 4.8 mi |
| Hospitals | Distance | ||
|---|---|---|---|
| Hospitals | Distance | ||
| Drive: | 8 min | 3.8 mi | |
| Drive: | 10 min | 4.9 mi | |
| Drive: | 10 min | 5.0 mi |
| Military Bases | Distance | ||
|---|---|---|---|
| Military Bases | Distance | ||
| Drive: | 44 min | 30.6 mi | |
| Drive: | 73 min | 56.2 mi |
You May Also Like
Similar Rentals Nearby
What Are Walk Score®, Transit Score®, and Bike Score® Ratings?
Walk Score® measures the walkability of any address. Transit Score® measures access to public transit. Bike Score® measures the bikeability of any address.
What is a Sound Score Rating?
A Sound Score Rating aggregates noise caused by vehicle traffic, airplane traffic and local sources

