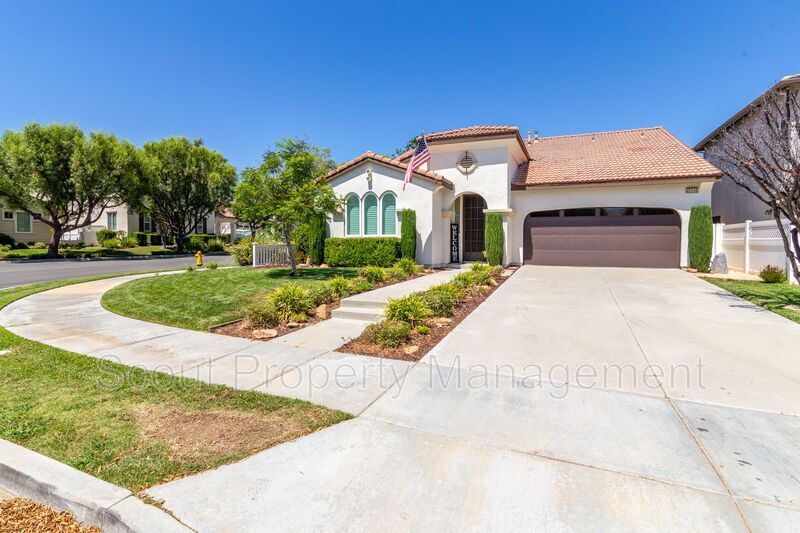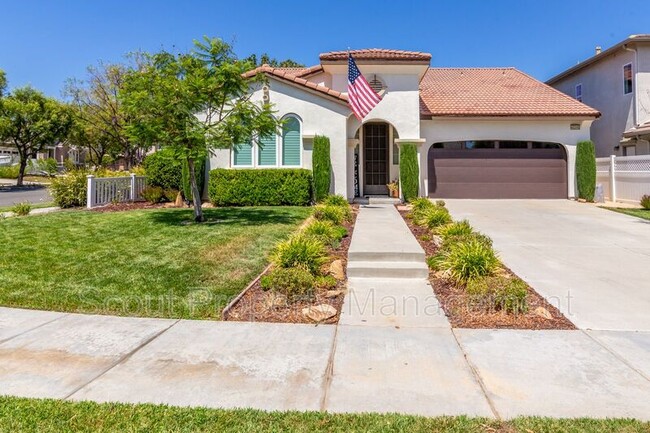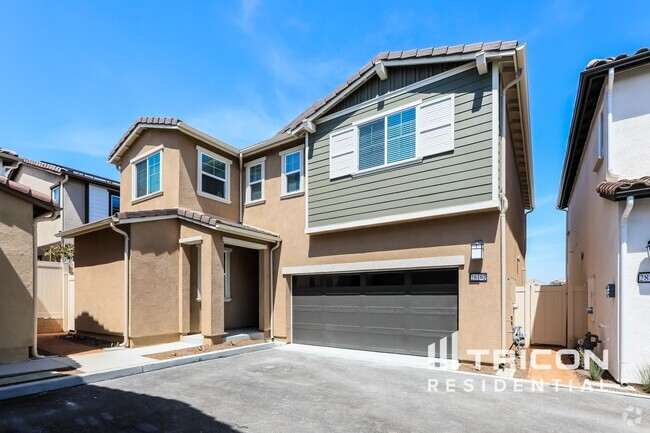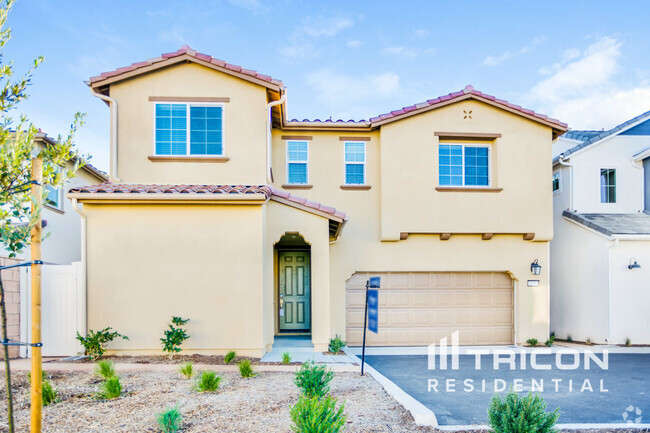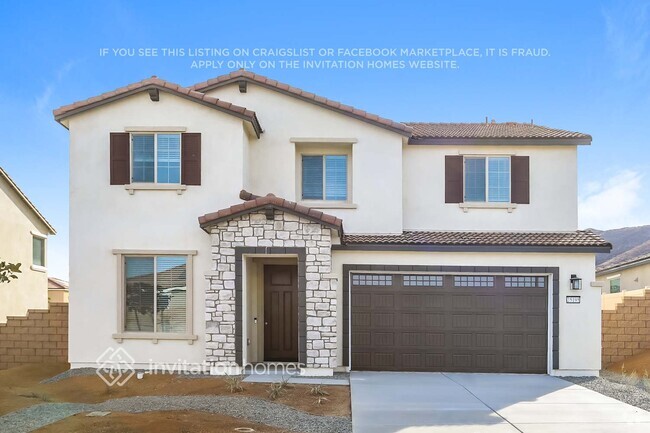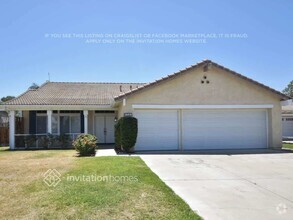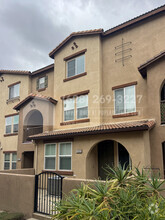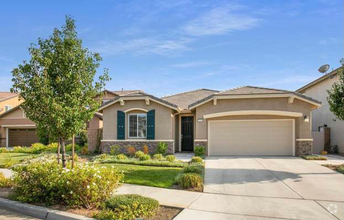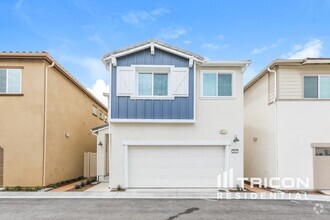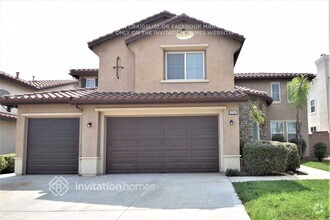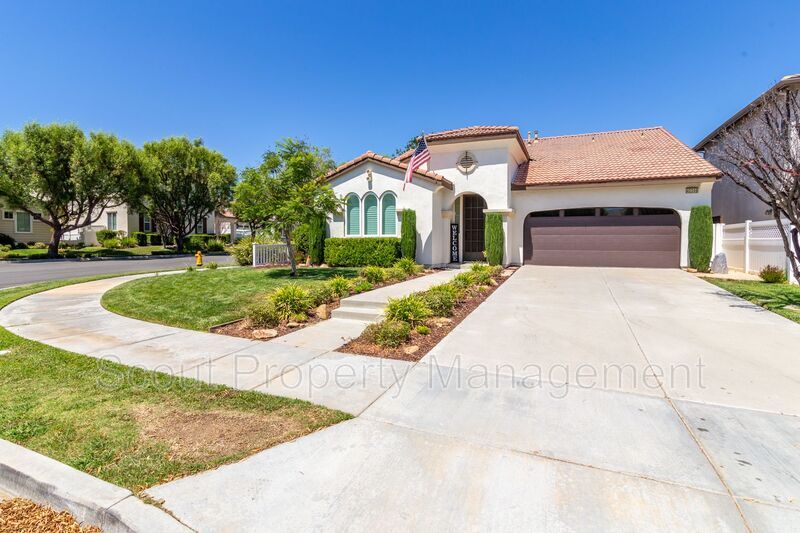

Check Back Soon for Upcoming Availability
| Beds | Baths | Average SF |
|---|---|---|
| 3 Bedrooms 3 Bedrooms 3 Br | 2 Baths 2 Baths 2 Ba | 1,866 SF |
About This Property
Welcome to this charming single-story home in the desirable Harveston community! With 3 bedrooms, 2 bathrooms, and a spacious open-concept layout, this home offers a perfect combination of comfort and convenience. Key Features: Welcome to this charming single-story home in the desirable Harveston community! Featuring 3 bedrooms, 2 bathrooms, and a spacious open-concept layout, this home is perfect for comfortable living and entertaining. The modern kitchen boasts a large center island, stainless steel appliances, and opens seamlessly to the family and dining area, complete with a cozy fireplace. The primary suite offers a private retreat with its own walk-in closet and an en-suite bathroom featuring dual sinks and a shower/tub combo. Located within walking distance to the lake, community pool, and spa, this home provides endless opportunities for relaxation and recreation. Additional perks include a washer, dryer, refrigerator, and gardener services, with small pets welcome. Enjoy the Harveston lifestyle in this inviting and well-maintained home! If you have any questions regarding this rental home please email HELLO at MYSCOUTPM dot COM Due to the volume of calls we receive this is the fastest way to receive a response from our team. Please visit TENANT TURNER dot COM and search for the property address to move through our screening process to confirm qualifications. Upon successful screening you can schedule a time to view the property. Please be advised you need to meet the following criteria to be considered for tenancy: 1. Combined gross household income of 3 X's the rent. 2. Credit Score of at least 650 or higher 3. Complete one application per adult occupant. Applications that are missing documentation will not be considered 4. Make sure you qualify for the pet policy for the property for which you are applying 5. Applicants that are currently in bankruptcy that has not been discharged yet, or have an open tax lien for which you are not in a payment arrangement, will not be considered for tenancy (nor will an eviction within the last ten years). To apply, please follow this link to our Applications Team at FinDigs: We do not accept applications from Zillow or other third-party Sites. Applications must be submitted via our Website only to be considered. Amenities: Association Pool
40346 Trenton Ct is a house located in Riverside County and the 92591 ZIP Code. This area is served by the Temecula Valley Unified attendance zone.
House Features
- Fireplace
- Dishwasher
- Refrigerator
- Pool
Fees and Policies
The fees below are based on community-supplied data and may exclude additional fees and utilities.
- Dogs Allowed
-
Fees not specified
-
Weight limit--
-
Pet Limit--
Details
Utilities Included
-
Trash Removal
 This Property
This Property
 Available Property
Available Property
Somewhat removed from the sprawling urban centers of southern California, Temecula is an upscale community that enjoys a healthy degree of elbow room without sacrificing big-city amenities. A stroll down Old Town Front Street is a delightful way to spend an afternoon or evening surrounded by historic buildings, specialty shops, unique restaurants, and arts venues.
The nearby vineyards and wineries draw locals and tourists alike, and large, mountainous nature preserves sit just outside of town to the north and to the south. Just forty minutes from Camp Pendleton North, Temecula has also become a popular spot for military commuters to call home.
Learn more about living in TemeculaBelow are rent ranges for similar nearby apartments
- Fireplace
- Dishwasher
- Refrigerator
- Pool
| Colleges & Universities | Distance | ||
|---|---|---|---|
| Colleges & Universities | Distance | ||
| Drive: | 19 min | 12.1 mi | |
| Drive: | 41 min | 28.0 mi | |
| Drive: | 43 min | 28.7 mi | |
| Drive: | 45 min | 32.4 mi |
Transportation options available in Temecula include Vista Transit Center, located 29.1 miles from 40346 Trenton Ct.
| Transit / Subway | Distance | ||
|---|---|---|---|
| Transit / Subway | Distance | ||
|
|
Drive: | 40 min | 29.1 mi |
|
|
Drive: | 41 min | 29.5 mi |
|
|
Drive: | 41 min | 29.8 mi |
|
|
Drive: | 42 min | 30.7 mi |
|
|
Drive: | 44 min | 31.6 mi |
| Commuter Rail | Distance | ||
|---|---|---|---|
| Commuter Rail | Distance | ||
| Drive: | 26 min | 18.7 mi | |
| Drive: | 29 min | 21.2 mi | |
| Drive: | 39 min | 30.3 mi | |
|
|
Drive: | 49 min | 35.1 mi |
|
|
Drive: | 73 min | 55.6 mi |
Time and distance from 40346 Trenton Ct.
| Shopping Centers | Distance | ||
|---|---|---|---|
| Shopping Centers | Distance | ||
| Drive: | 3 min | 1.3 mi | |
| Drive: | 4 min | 1.5 mi | |
| Drive: | 5 min | 1.9 mi |
| Parks and Recreation | Distance | ||
|---|---|---|---|
| Parks and Recreation | Distance | ||
|
Temecula Chilren's Museum
|
Drive: | 9 min | 4.7 mi |
|
Rainbow County Park
|
Drive: | 16 min | 10.8 mi |
| Hospitals | Distance | ||
|---|---|---|---|
| Hospitals | Distance | ||
| Drive: | 7 min | 3.6 mi | |
| Drive: | 14 min | 7.0 mi | |
| Drive: | 14 min | 8.4 mi |
| Military Bases | Distance | ||
|---|---|---|---|
| Military Bases | Distance | ||
| Drive: | 55 min | 32.4 mi | |
| Drive: | 63 min | 33.8 mi |
You May Also Like
Similar Rentals Nearby
-
-
-
-
1 / 62Single-Family Homes Specials
Pets Allowed Fitness Center Pool Kitchen Clubhouse Stainless Steel Appliances Grill
-
-
$3,1453 Beds, 2 Baths, 1,818 sq ftHouse for Rent
-
$2,9953 Beds, 2.5 Baths, 2,066 sq ftHouse for Rent
-
$3,4503 Beds, 2 Baths, 1,940 sq ftHouse for Rent
-
$3,3493 Beds, 2 Baths, 1,676 sq ftHouse for Rent
-
$3,4234 Beds, 3 Baths, 2,968 sq ftHouse for Rent
What Are Walk Score®, Transit Score®, and Bike Score® Ratings?
Walk Score® measures the walkability of any address. Transit Score® measures access to public transit. Bike Score® measures the bikeability of any address.
What is a Sound Score Rating?
A Sound Score Rating aggregates noise caused by vehicle traffic, airplane traffic and local sources
