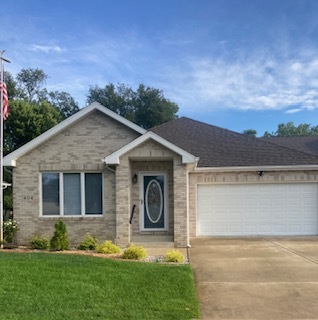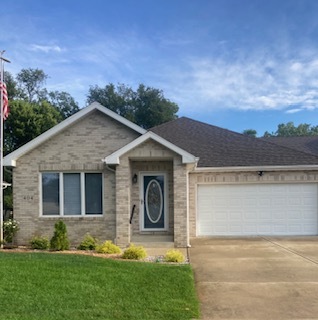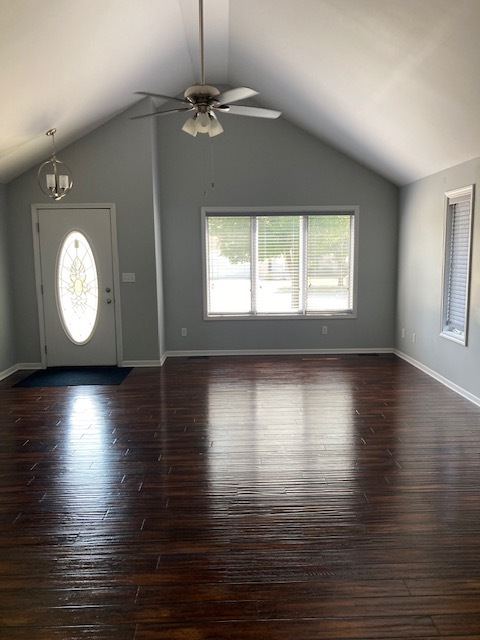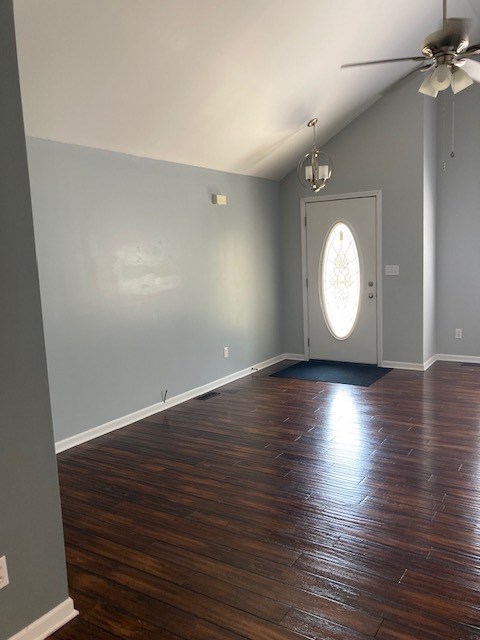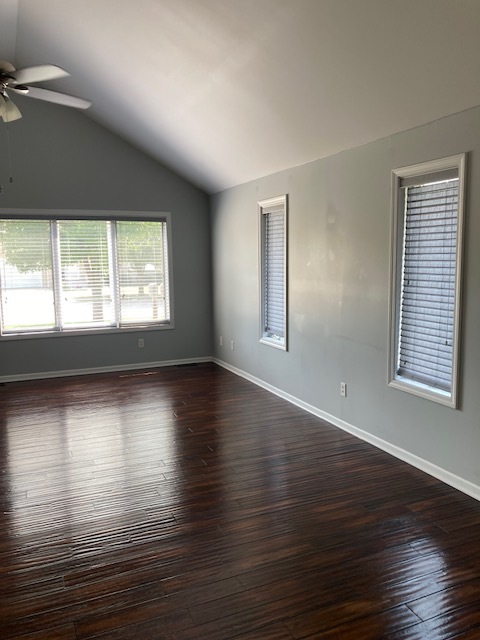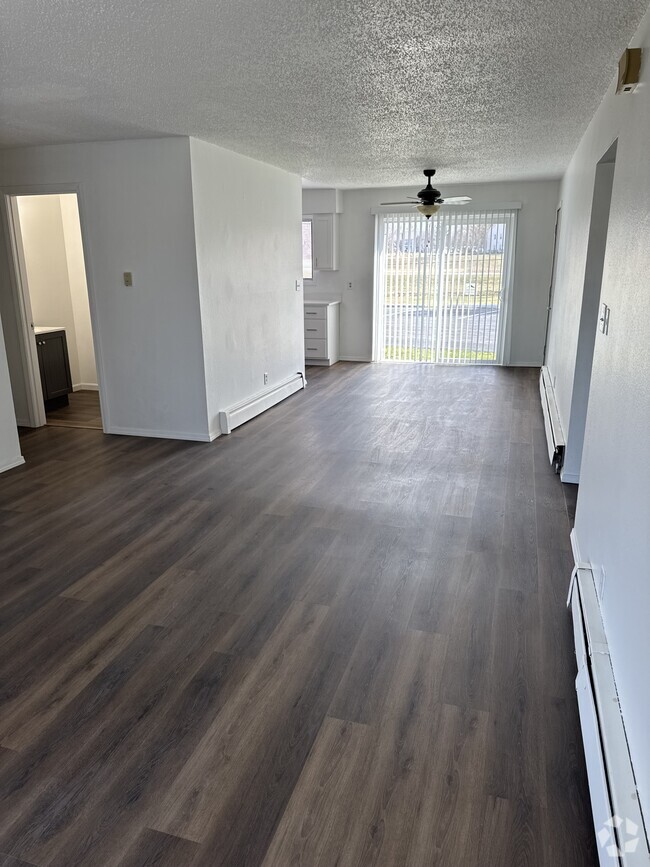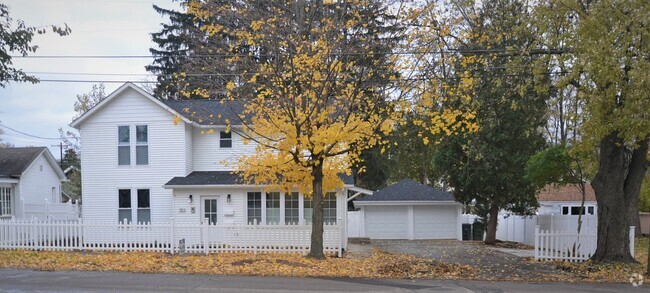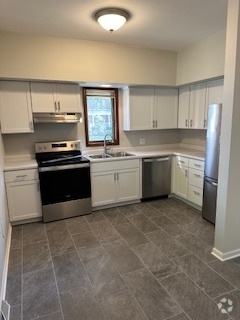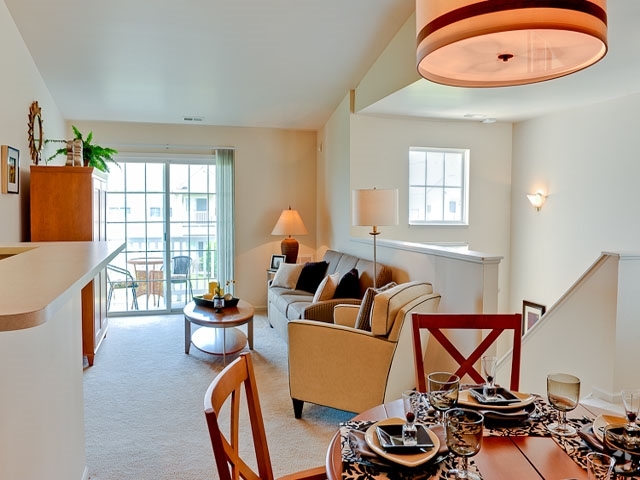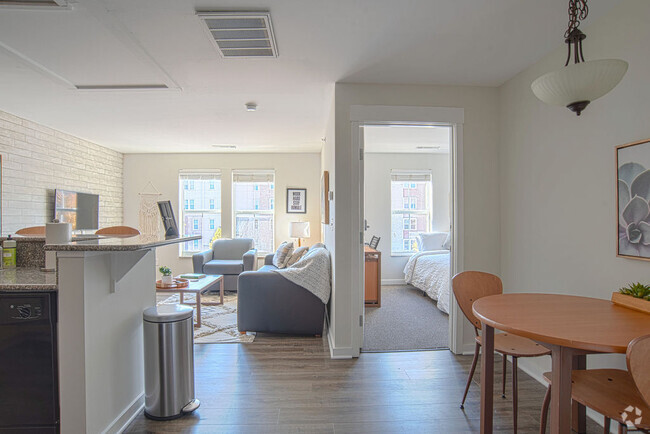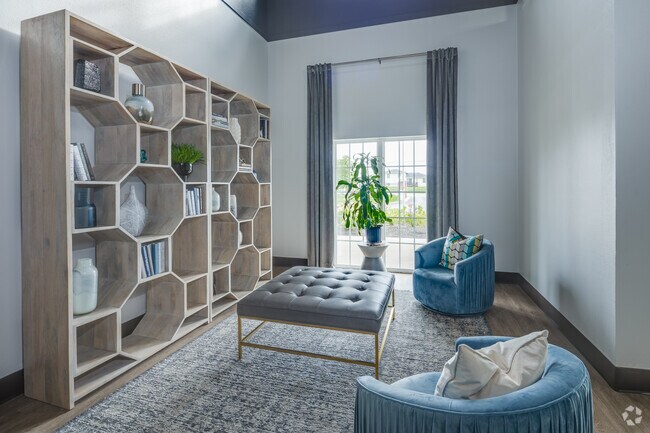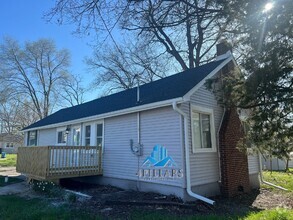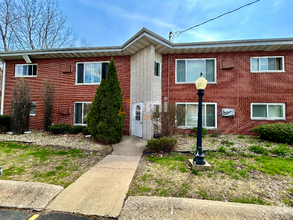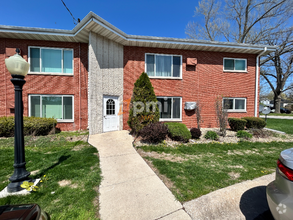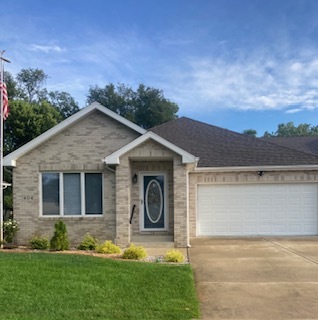404 9th Cir SE Unit Ironlake Estates
Demotte, IN 46310

Check Back Soon for Upcoming Availability
| Beds | Baths | Average SF |
|---|---|---|
| 2 Bedrooms 2 Bedrooms 2 Br | 2 Baths 2 Baths 2 Ba | 1,684 SF |
About This Property
This spacious 1,684+ sq ft plan boasts a huge living room with vaulted ceilings. The open concept kitchen has a pantry, quartz counters & snack bar, full appliance pkg. and flows into the dining area. The sunroom area offers a great place to relax and leads to your private patio with views of the woods. Outside you'll find your very own pergola and a concrete patio area for enjoying those summer/fall evenings. The master bedroom suite is home to a walk-in closet and a master bathroom. The main bathroom has a walk-in tub with a jacuzzi! Utility room has a washer/dryer and a walk-in pantry. Two-car attached garage off the utility room, great for winter, with plenty of attic & crawl space storage. This condo comes with a generator and in-ground sprinkler system. Just minutes from downtown, you can walk to the post office! This condo is immaculate and is absolutely turnkey...just move right in! Enjoy the amenities of lawn care and snow removal, you don't lift a finger! Condos in this senior community of Iron Lake Estates don't come available very often, please don't wait!
404 9th Cir SE is a condo located in Jasper County and the 46310 ZIP Code. This area is served by the Kankakee Valley School Corp attendance zone.
Condo Features
Washer/Dryer
Air Conditioning
Dishwasher
Washer/Dryer Hookup
Hardwood Floors
Walk-In Closets
Island Kitchen
Microwave
Highlights
- Washer/Dryer
- Washer/Dryer Hookup
- Air Conditioning
- Heating
- Ceiling Fans
- Smoke Free
- Cable Ready
- Storage Space
- Tub/Shower
- Handrails
- Sprinkler System
- Framed Mirrors
Kitchen Features & Appliances
- Dishwasher
- Disposal
- Ice Maker
- Stainless Steel Appliances
- Pantry
- Island Kitchen
- Eat-in Kitchen
- Kitchen
- Microwave
- Oven
- Range
- Refrigerator
- Breakfast Nook
- Quartz Countertops
Model Details
- Hardwood Floors
- Carpet
- Tile Floors
- Dining Room
- High Ceilings
- Office
- Attic
- Sunroom
- Crown Molding
- Vaulted Ceiling
- Views
- Walk-In Closets
- Linen Closet
- Double Pane Windows
Fees and Policies
The fees below are based on community-supplied data and may exclude additional fees and utilities.
- Dogs Allowed
-
Fees not specified
-
Weight limit--
-
Pet Limit--
- Parking
-
Garage--
- Washer/Dryer
- Washer/Dryer Hookup
- Air Conditioning
- Heating
- Ceiling Fans
- Smoke Free
- Cable Ready
- Storage Space
- Tub/Shower
- Handrails
- Sprinkler System
- Framed Mirrors
- Dishwasher
- Disposal
- Ice Maker
- Stainless Steel Appliances
- Pantry
- Island Kitchen
- Eat-in Kitchen
- Kitchen
- Microwave
- Oven
- Range
- Refrigerator
- Breakfast Nook
- Quartz Countertops
- Hardwood Floors
- Carpet
- Tile Floors
- Dining Room
- High Ceilings
- Office
- Attic
- Sunroom
- Crown Molding
- Vaulted Ceiling
- Views
- Walk-In Closets
- Linen Closet
- Double Pane Windows
- Patio
- Yard
- Lawn
| Colleges & Universities | Distance | ||
|---|---|---|---|
| Colleges & Universities | Distance | ||
| Drive: | 40 min | 24.5 mi | |
| Drive: | 43 min | 31.5 mi | |
| Drive: | 46 min | 32.8 mi | |
| Drive: | 57 min | 40.9 mi |
 The GreatSchools Rating helps parents compare schools within a state based on a variety of school quality indicators and provides a helpful picture of how effectively each school serves all of its students. Ratings are on a scale of 1 (below average) to 10 (above average) and can include test scores, college readiness, academic progress, advanced courses, equity, discipline and attendance data. We also advise parents to visit schools, consider other information on school performance and programs, and consider family needs as part of the school selection process.
The GreatSchools Rating helps parents compare schools within a state based on a variety of school quality indicators and provides a helpful picture of how effectively each school serves all of its students. Ratings are on a scale of 1 (below average) to 10 (above average) and can include test scores, college readiness, academic progress, advanced courses, equity, discipline and attendance data. We also advise parents to visit schools, consider other information on school performance and programs, and consider family needs as part of the school selection process.
View GreatSchools Rating Methodology
You May Also Like
Similar Rentals Nearby
-
-
-
-
-
-
-
-
$1,3002 Beds, 1 Bath, 800 sq ftApartment for Rent
-
$1,4002 Beds, 1 Bath, 800 sq ftApartment for Rent
-
What Are Walk Score®, Transit Score®, and Bike Score® Ratings?
Walk Score® measures the walkability of any address. Transit Score® measures access to public transit. Bike Score® measures the bikeability of any address.
What is a Sound Score Rating?
A Sound Score Rating aggregates noise caused by vehicle traffic, airplane traffic and local sources
