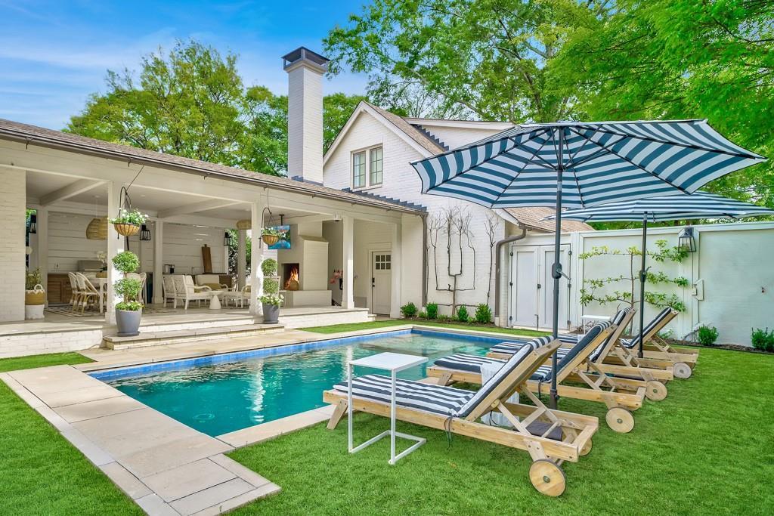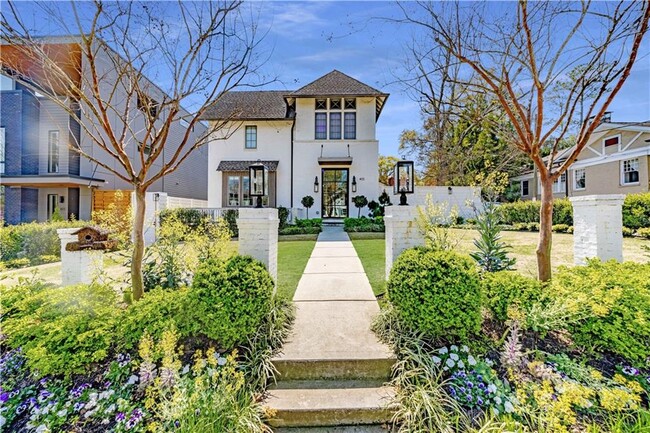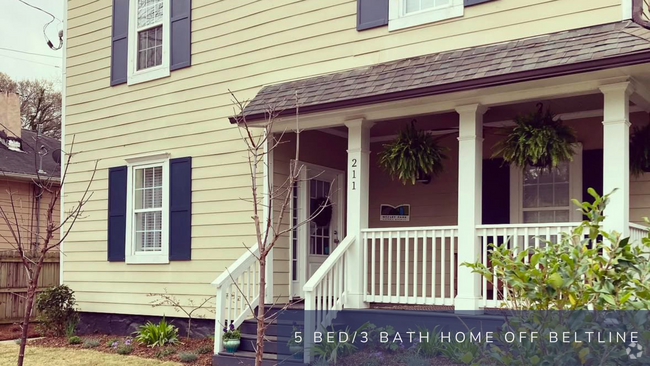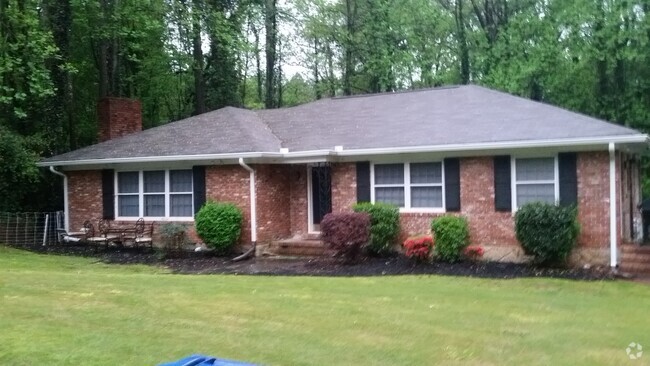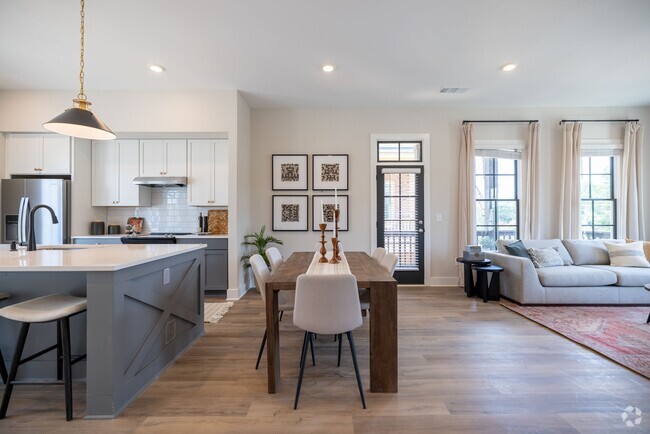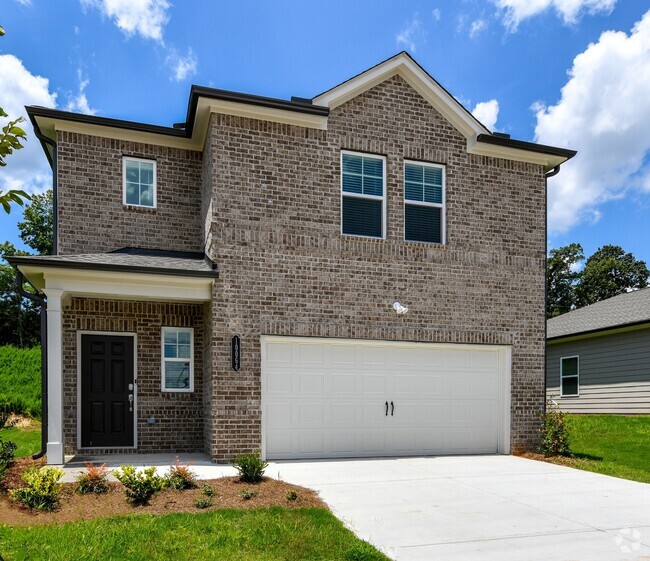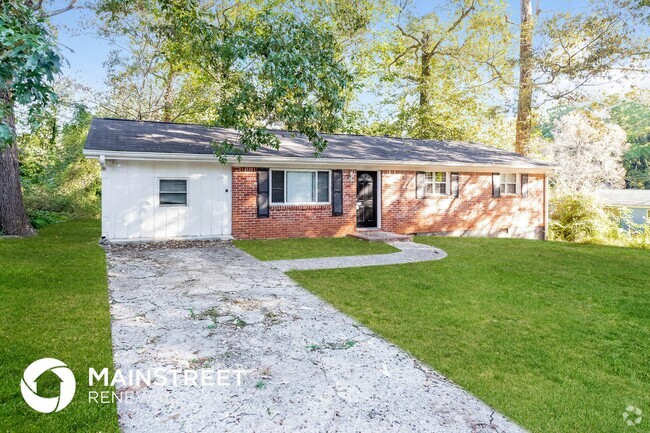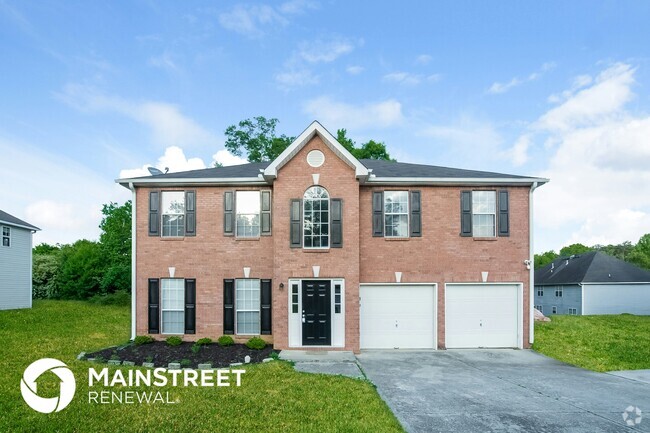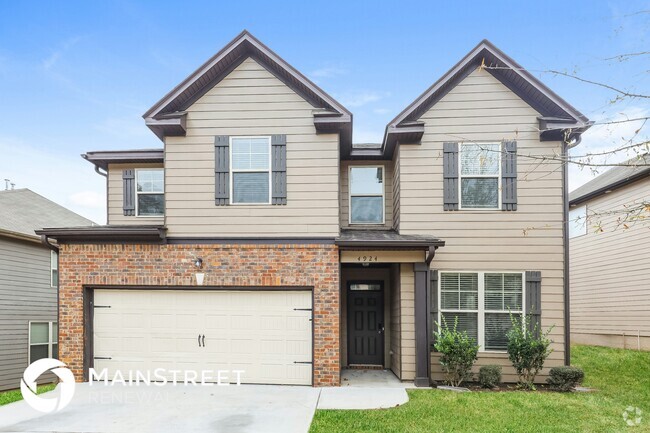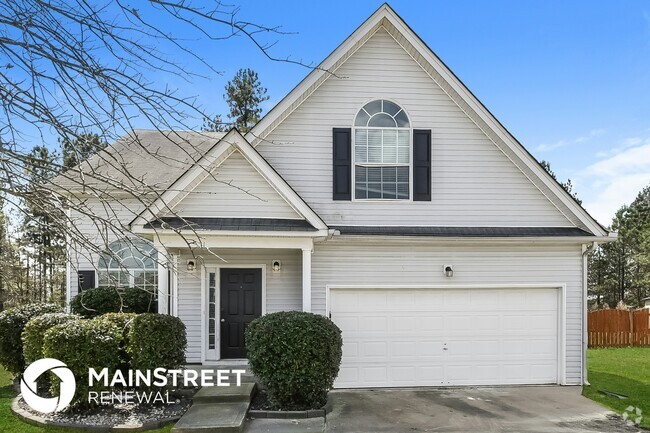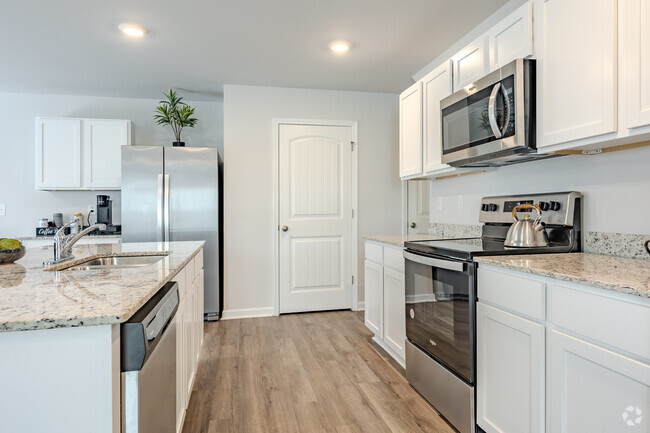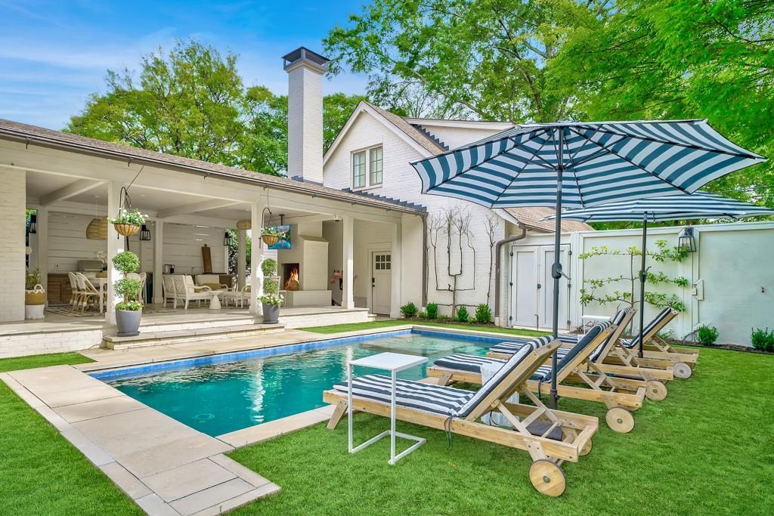405 9th St NE
Atlanta, GA 30309
-
Bedrooms
6
-
Bathrooms
6.5
-
Square Feet
5,846 sq ft
-
Available
Available Now
Highlights
- Guest House
- Wine Cellar
- Home Theater
- Heated In Ground Pool
- Dining Room Seats More Than Twelve
- Deck

About This Home
Midtown's Gem! Designed by Jones Pierce,built by JackBilt Homes,and winner of the 2017 Atlanta Urban Design Award! Located just one block from Piedmont Park and seconds to popular shops & restaurants,this incredible homes features a modern heated pool,large covered outdoor living space with fireplace,guest suite above garage,fully finished terrace level and impeccable design features throughout! White kitchen with custom cabinetry,oversized marble island with farm sink,butler's pantry with wine refrigerator,state-of-the-art appliances,walk in pantry,breakfast area,open flow into the fireside family room and banquet sized dining room with triple French doors to the side porch. Main level also features a living room,guest suite with full bath and separate guest bath. Upstairs features all bedrooms with en-suite baths. Main bedroom with spa-inspired marble bath with separate soaking tub,frameless shower,water closet and massive walk-in closet with custom built-in shelving. Terrace level features a media room,wine storage for 920 bottles and excellent recreational space for home gym or bonus space. Large covered outdoor living space with fireplace is adjacent to the heated pool and separates the home from the oversized garage with incredible finished living space above that is perfect for a guest/in-law suite,studio,homeschool or home office and includes a full bath. Amazing opportunity to live in this private oasis in the heart of Midtown with everything just steps out your front door!
405 9th St NE is a house located in Fulton County and the 30309 ZIP Code. This area is served by the Atlanta Public Schools attendance zone.
Home Details
Home Type
Year Built
Additional Homes
Bedrooms and Bathrooms
Finished Basement
Home Design
Home Security
Interior Spaces
Kitchen
Laundry
Listing and Financial Details
Location
Lot Details
Outdoor Features
Parking
Pool
Schools
Utilities
Community Details
Amenities
Overview
Pet Policy
Recreation
Fees and Policies
The fees below are based on community-supplied data and may exclude additional fees and utilities.
Contact
- Listed by JARED SAPP | Atlanta Fine Homes Sotheby's International
- Phone Number
- Contact
-
Source
 First Multiple Listing Service, Inc.
First Multiple Listing Service, Inc.
- Dishwasher
- Disposal
- Microwave
- Oven
- Range
- Refrigerator
Located just south of Piedmont Park, the Midtown Garden District is a charming community teeming with an array of historic homes and modern apartment buildings amid rolling hills under a canopy of lush trees. The Midtown Garden District is tightly defined by 10th Street to the north, Ponce de Leon Avenue to the south, Piedmont Avenue to the west, and Lakeview Avenue to the east.
The Midtown Garden District is largely residential, offering residents a secluded, peaceful atmosphere in the heart of one of Atlanta’s most exciting neighborhoods. While the Midtown Garden District may feel secluded, the community is just steps away from Midtown’s vibrant stretch of restaurants, bars, and offices along Peachtree Street. It’s also within walking distance of Virginia Highland, Ponce City Market, and the Atlanta Beltline Eastside Trail, making it one of the most desirable communities in the city.
Learn more about living in Midtown Garden District| Colleges & Universities | Distance | ||
|---|---|---|---|
| Colleges & Universities | Distance | ||
| Drive: | 7 min | 2.0 mi | |
| Drive: | 6 min | 2.6 mi | |
| Drive: | 9 min | 2.9 mi | |
| Drive: | 9 min | 4.7 mi |
 The GreatSchools Rating helps parents compare schools within a state based on a variety of school quality indicators and provides a helpful picture of how effectively each school serves all of its students. Ratings are on a scale of 1 (below average) to 10 (above average) and can include test scores, college readiness, academic progress, advanced courses, equity, discipline and attendance data. We also advise parents to visit schools, consider other information on school performance and programs, and consider family needs as part of the school selection process.
The GreatSchools Rating helps parents compare schools within a state based on a variety of school quality indicators and provides a helpful picture of how effectively each school serves all of its students. Ratings are on a scale of 1 (below average) to 10 (above average) and can include test scores, college readiness, academic progress, advanced courses, equity, discipline and attendance data. We also advise parents to visit schools, consider other information on school performance and programs, and consider family needs as part of the school selection process.
View GreatSchools Rating Methodology
Transportation options available in Atlanta include Midtown, located 0.8 mile from 405 9th St NE. 405 9th St NE is near Hartsfield - Jackson Atlanta International, located 11.9 miles or 20 minutes away.
| Transit / Subway | Distance | ||
|---|---|---|---|
| Transit / Subway | Distance | ||
|
|
Walk: | 15 min | 0.8 mi |
|
|
Drive: | 3 min | 1.5 mi |
|
|
Drive: | 3 min | 1.6 mi |
|
|
Drive: | 5 min | 2.0 mi |
|
|
Drive: | 5 min | 2.3 mi |
| Commuter Rail | Distance | ||
|---|---|---|---|
| Commuter Rail | Distance | ||
|
|
Drive: | 6 min | 2.5 mi |
| Airports | Distance | ||
|---|---|---|---|
| Airports | Distance | ||
|
Hartsfield - Jackson Atlanta International
|
Drive: | 20 min | 11.9 mi |
Time and distance from 405 9th St NE.
| Shopping Centers | Distance | ||
|---|---|---|---|
| Shopping Centers | Distance | ||
| Walk: | 10 min | 0.5 mi | |
| Walk: | 15 min | 0.8 mi | |
| Walk: | 16 min | 0.9 mi |
| Parks and Recreation | Distance | ||
|---|---|---|---|
| Parks and Recreation | Distance | ||
|
Atlanta BeltLine Eastside Trail
|
Walk: | 8 min | 0.4 mi |
|
Piedmont Park
|
Walk: | 10 min | 0.5 mi |
|
Georgia Conservancy
|
Drive: | 3 min | 1.1 mi |
|
Atlanta Botanical Garden
|
Drive: | 3 min | 1.3 mi |
|
Imagine It! The Children's Museum of Atlanta
|
Drive: | 5 min | 2.3 mi |
| Hospitals | Distance | ||
|---|---|---|---|
| Hospitals | Distance | ||
| Drive: | 3 min | 1.3 mi | |
| Drive: | 3 min | 1.6 mi | |
| Drive: | 6 min | 2.7 mi |
| Military Bases | Distance | ||
|---|---|---|---|
| Military Bases | Distance | ||
| Drive: | 15 min | 7.3 mi | |
| Drive: | 26 min | 13.3 mi |
You May Also Like
Similar Rentals Nearby
-
-
-
-
-
1 / 38
-
-
-
-
-
What Are Walk Score®, Transit Score®, and Bike Score® Ratings?
Walk Score® measures the walkability of any address. Transit Score® measures access to public transit. Bike Score® measures the bikeability of any address.
What is a Sound Score Rating?
A Sound Score Rating aggregates noise caused by vehicle traffic, airplane traffic and local sources
