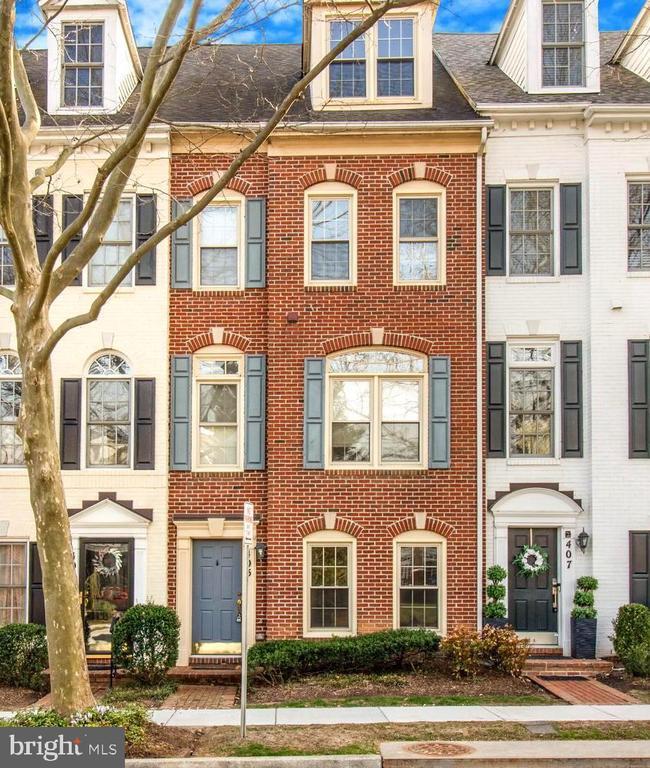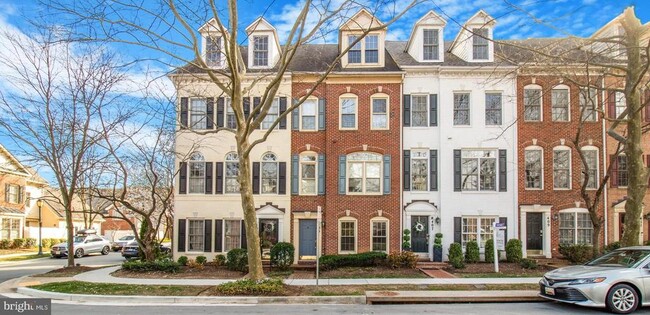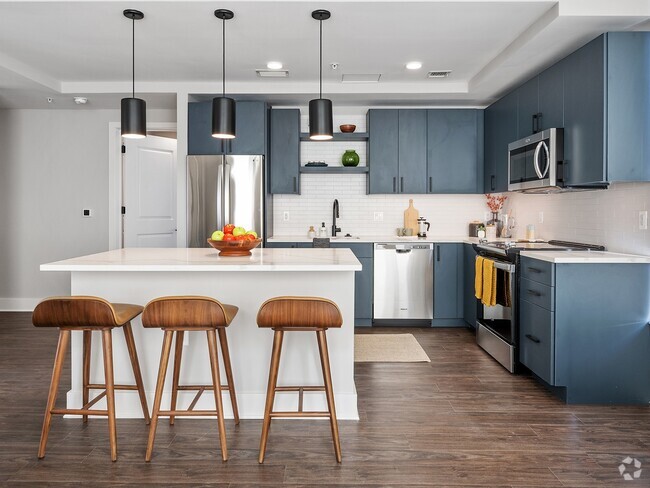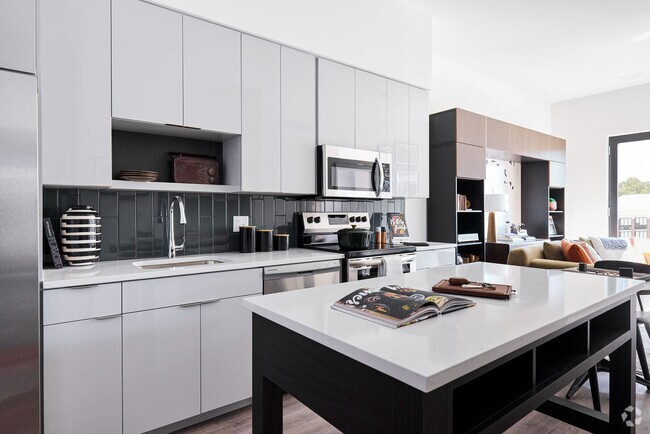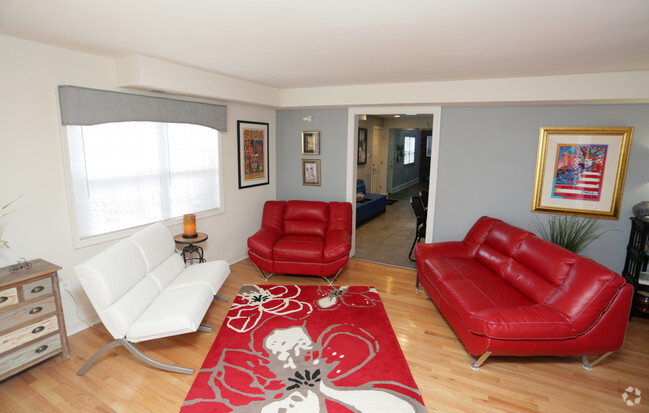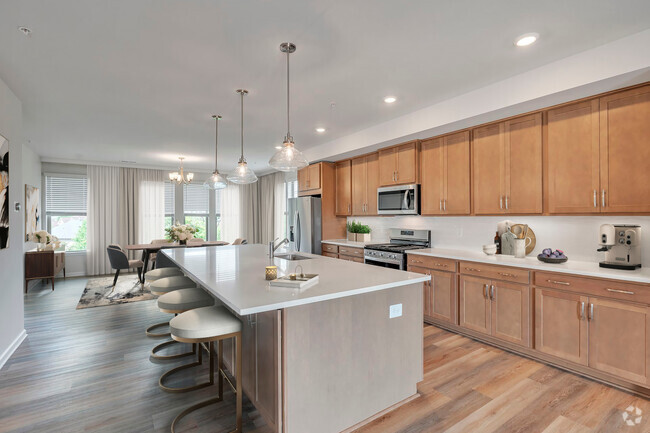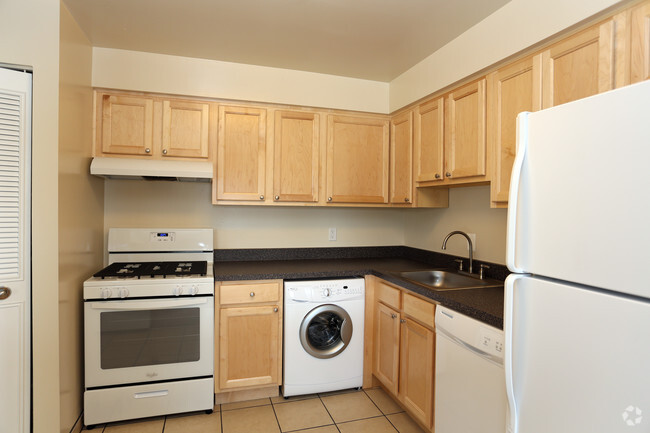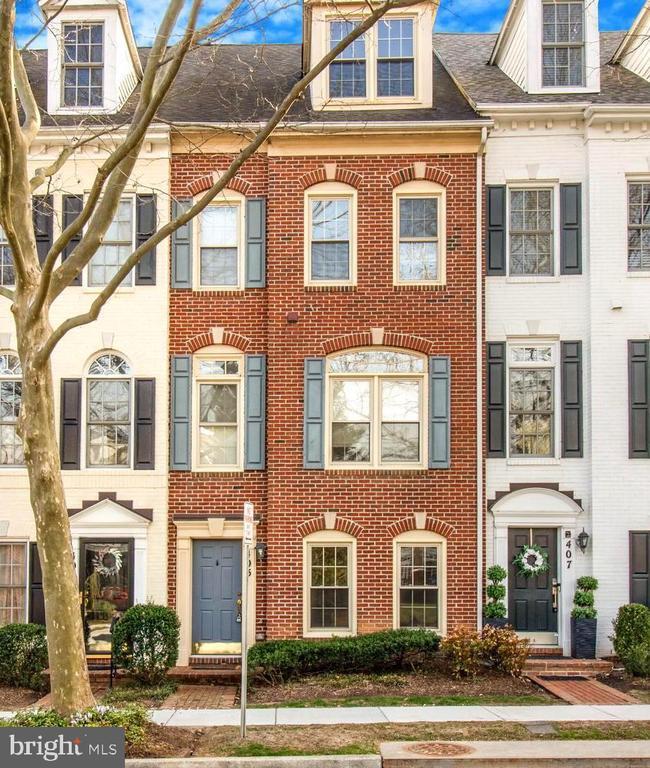405 Oak Knoll Dr
Rockville, MD 20850
-
Bedrooms
3
-
Bathrooms
3.5
-
Square Feet
--
-
Available
Available Now
Highlights
- Fitness Center
- Gourmet Kitchen
- Open Floorplan
- Colonial Architecture
- Deck
- Cathedral Ceiling

About This Home
Discover this charming brick-front townhome in the highly desirable Falls Grove community! Ideally situated near Shady Grove Hospital, shopping centers, dining spots, and a vibrant community pool and community center, everything you need is just minutes away. Inside, the entry-level offers a dedicated home office and access to the 2 car garage, while the main level showcases gleaming hardwood floors, a spacious open-concept living and dining area, and a sun-filled gourmet kitchen with a cozy breakfast nook. The second floor boasts a luxurious owner’s suite with a vaulted ceiling, a convenient laundry closet, and a second bedroom with an adjacent hall bath. The top level is dedicated to a stunning open recreation area or the third bedroom, featuring a soaring cathedral ceiling and its own full bath. No pets, no smoking. The owner is looking for a minimum of 24 months+ lease. A good credit history is a must!
405 Oak Knoll Dr is a townhome located in Montgomery County and the 20850 ZIP Code. This area is served by the Montgomery County Public Schools attendance zone.
Home Details
Home Type
Year Built
Bedrooms and Bathrooms
Flooring
Home Design
Home Security
Improved Basement
Interior Spaces
Kitchen
Laundry
Listing and Financial Details
Lot Details
Outdoor Features
Parking
Schools
Utilities
Community Details
Amenities
Overview
Pet Policy
Recreation
Contact
- Listed by Manyi M Rehm | RE/MAX Realty Group
- Phone Number
- Contact
-
Source
 Bright MLS, Inc.
Bright MLS, Inc.
- Fireplace
- Dishwasher
- Basement
West Rockville is a thriving neighborhood in the city of Rockville just 20 miles from Washington DC. Interstate 270 and Hungerford Drive make traveling to surrounding areas easy. West Rockville is a mostly residential area with a variety of apartment styles in average DC metro price ranges scattered throughout. While homes and green spaces such as Wootton’s Mill Park make up most of the neighborhood, department stores, eateries, grocers, and other businesses can be found situated towards the edges of town along the main roads.
Rockville Town Square, an area full of restaurants and specialty shops, is the hub of entertainment in Rockville and is located right outside West Rockville’s southern border. Outside of its norther border is Adventist Healthcare Shady Grove Medical Center, a large hospital complex. Other amenities in proximity to West Rockville include shopping centers and scenic parks and preservation land.
Learn more about living in West Rockville| Colleges & Universities | Distance | ||
|---|---|---|---|
| Colleges & Universities | Distance | ||
| Walk: | 19 min | 1.0 mi | |
| Drive: | 7 min | 3.3 mi | |
| Drive: | 14 min | 8.8 mi | |
| Drive: | 40 min | 26.3 mi |
 The GreatSchools Rating helps parents compare schools within a state based on a variety of school quality indicators and provides a helpful picture of how effectively each school serves all of its students. Ratings are on a scale of 1 (below average) to 10 (above average) and can include test scores, college readiness, academic progress, advanced courses, equity, discipline and attendance data. We also advise parents to visit schools, consider other information on school performance and programs, and consider family needs as part of the school selection process.
The GreatSchools Rating helps parents compare schools within a state based on a variety of school quality indicators and provides a helpful picture of how effectively each school serves all of its students. Ratings are on a scale of 1 (below average) to 10 (above average) and can include test scores, college readiness, academic progress, advanced courses, equity, discipline and attendance data. We also advise parents to visit schools, consider other information on school performance and programs, and consider family needs as part of the school selection process.
View GreatSchools Rating Methodology
Transportation options available in Rockville include Shady Grove, located 2.8 miles from 405 Oak Knoll Dr. 405 Oak Knoll Dr is near Ronald Reagan Washington Ntl, located 22.5 miles or 40 minutes away, and Washington Dulles International, located 28.8 miles or 45 minutes away.
| Transit / Subway | Distance | ||
|---|---|---|---|
| Transit / Subway | Distance | ||
|
|
Drive: | 7 min | 2.8 mi |
|
|
Drive: | 9 min | 3.5 mi |
|
|
Drive: | 13 min | 5.4 mi |
|
|
Drive: | 13 min | 7.0 mi |
|
|
Drive: | 15 min | 8.4 mi |
| Commuter Rail | Distance | ||
|---|---|---|---|
| Commuter Rail | Distance | ||
|
|
Drive: | 9 min | 3.5 mi |
|
|
Drive: | 8 min | 3.5 mi |
|
|
Drive: | 9 min | 4.0 mi |
|
|
Drive: | 12 min | 5.8 mi |
|
|
Drive: | 18 min | 8.8 mi |
| Airports | Distance | ||
|---|---|---|---|
| Airports | Distance | ||
|
Ronald Reagan Washington Ntl
|
Drive: | 40 min | 22.5 mi |
|
Washington Dulles International
|
Drive: | 45 min | 28.8 mi |
Time and distance from 405 Oak Knoll Dr.
| Shopping Centers | Distance | ||
|---|---|---|---|
| Shopping Centers | Distance | ||
| Walk: | 5 min | 0.3 mi | |
| Drive: | 3 min | 1.2 mi | |
| Drive: | 3 min | 1.4 mi |
| Parks and Recreation | Distance | ||
|---|---|---|---|
| Parks and Recreation | Distance | ||
|
Croydon Creek Nature Center
|
Drive: | 13 min | 4.8 mi |
|
Seneca Creek State Park
|
Drive: | 13 min | 6.2 mi |
|
Agricultural History Farm Park
|
Drive: | 16 min | 7.0 mi |
|
Meadowside Nature Center
|
Drive: | 16 min | 7.1 mi |
|
Hunters Woods Park
|
Drive: | 15 min | 7.7 mi |
| Hospitals | Distance | ||
|---|---|---|---|
| Hospitals | Distance | ||
| Walk: | 13 min | 0.7 mi | |
| Drive: | 12 min | 7.6 mi | |
| Drive: | 16 min | 9.7 mi |
You May Also Like
Similar Rentals Nearby
-
-
-
-
-
-
-
-
-
1 / 34
-
What Are Walk Score®, Transit Score®, and Bike Score® Ratings?
Walk Score® measures the walkability of any address. Transit Score® measures access to public transit. Bike Score® measures the bikeability of any address.
What is a Sound Score Rating?
A Sound Score Rating aggregates noise caused by vehicle traffic, airplane traffic and local sources
