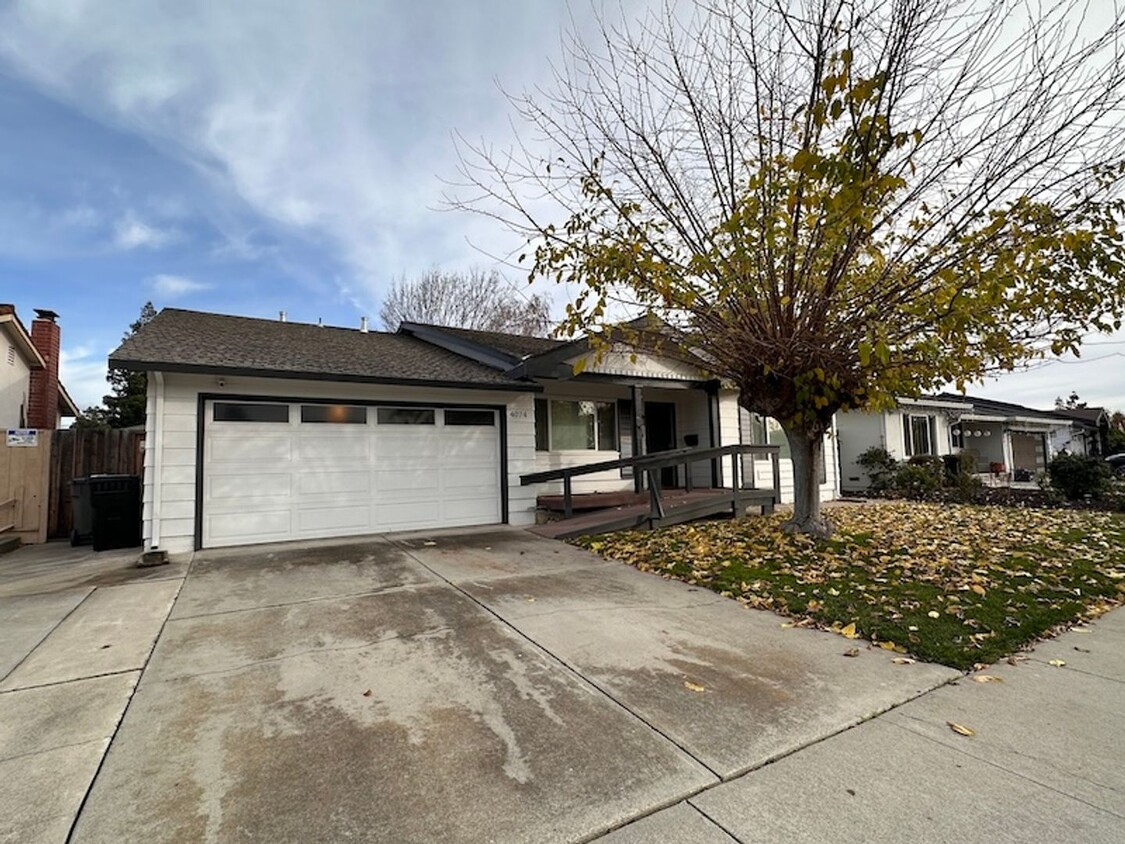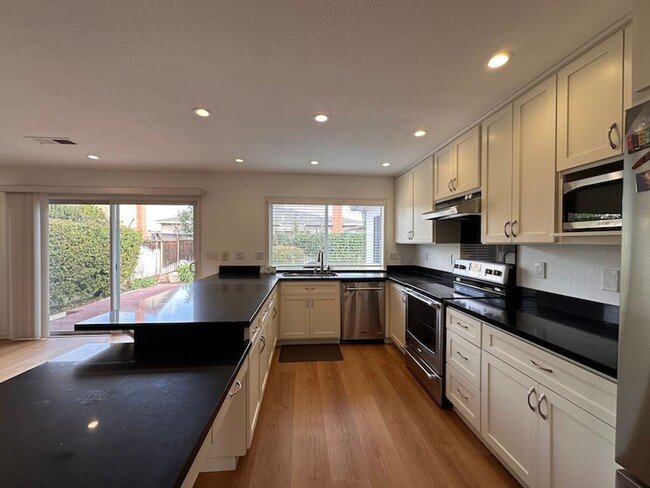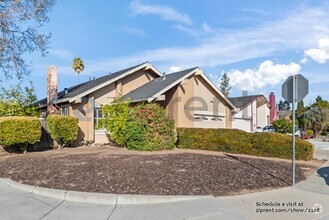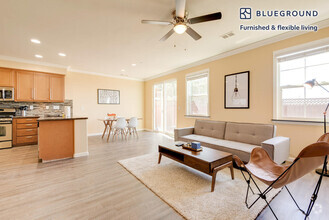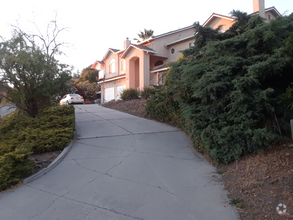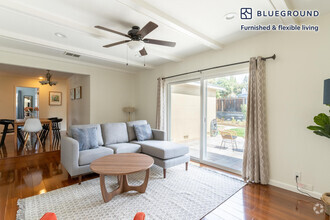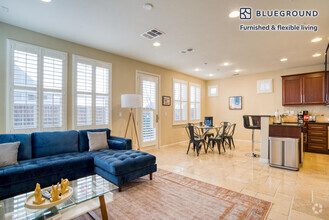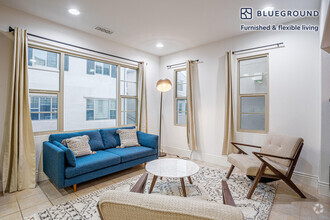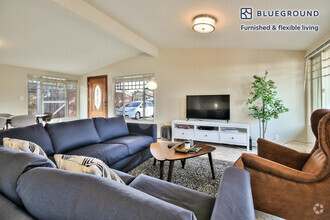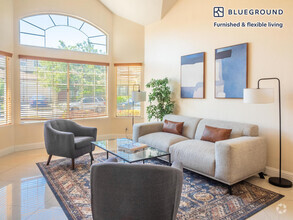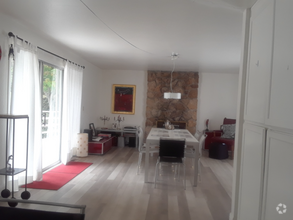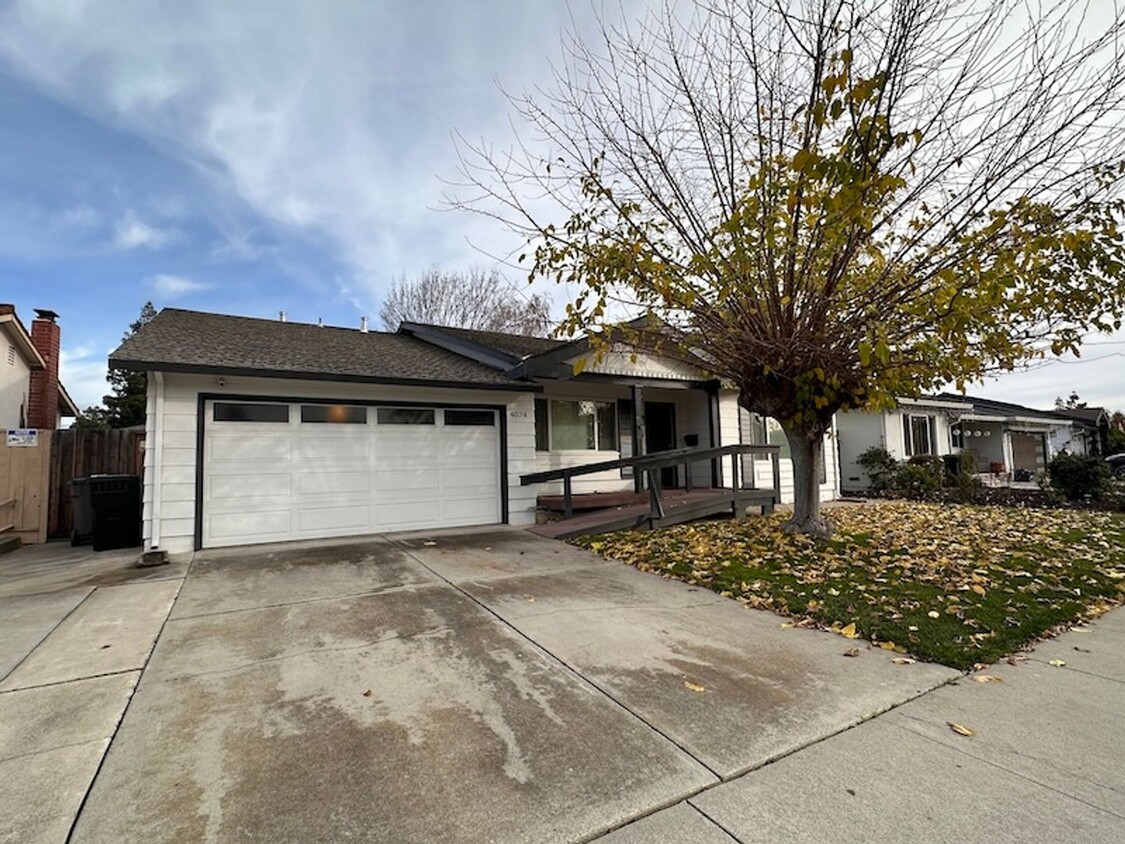
-
Monthly Rent
$4,700
-
Bedrooms
4 bd
-
Bathrooms
2 ba
-
Square Feet
2,084 sq ft
Details

About This Property
Discover your dream home in this stunning single-level residence featuring 4 spacious bedrooms and 2 full bathrooms, all within a generous 2,084 square feet of living space. As you step inside, you'll be greeted by exquisite ash oak hardwood flooring that adds warmth and elegance to your new home. Enjoy entertaining in the formal living room or hosting dinners in the separate dining room. The expansive family room, complete with a charming decorative fireplace, offers the perfect space for relaxation. Down the hall, you’ll find three well-sized bedrooms, a hall bath with a shower over the tub, and a luxurious primary suite boasting an attached full bath for added privacy. The gourmet kitchen is a true chef's delight, featuring sleek quartz countertops and top-of-the-line stainless steel appliances, including an electric range with oven, dishwasher, microwave, and refrigerator. You'll also have plenty of cabinetry and a separate pantry to keep everything organized. Step outside and unwind in your private backyard oasis, designed with a spacious deck, elegant stone pavers, and a lush grassy area ideal for pets. This home is welcoming to both dogs and cats, with a maximum of 2 pets allowed (additional pet rent applies). Additional benefits include a convenient 2-car garage with an automatic opener, a washer and dryer for your convenience, and efficient forced heating and air conditioning. While the tenant is responsible for PG&E, water, and trash, landscaping services are included to keep your home looking pristine. Please be mindful that smoking, subleasing, and renters insurance is a requirement. To qualify, prospective tenants must have a minimum credit score of 660 and an income that is three times the rent. Don't miss out on this incredible opportunity! Contact us today to schedule a showing or for any inquiries about our application process and screening requirements at or call . Your ideal home awaits!
4074 Victoria Park Dr is a house located in Santa Clara County and the 95136 ZIP Code. This area is served by the San Jose Unified attendance zone.
House Features
- Dishwasher
Fees and Policies
 This Property
This Property
 Available Property
Available Property
- Dishwasher
Parkview is located in south San Jose, roughly five miles from downtown. With its tree-lined streets and beautiful mountain views, Parkview apartments provide the ideal alternative to living downtown, complete with several nearby parks. Parkview II Park, located in the center of the neighborhood, features a playground, walking paths, and benches beneath tall trees.
San Jose, the largest city in the Silicon Valley, is home to several tech companies, including IBM, Cisco Systems, and Adobe. It is home to the Tech Museum of Innovation, the San Jose Museum of Art, and San Jose State University. Parkview is situated near Hellyer Park and Velodrome, home to the Coyote Creek Trail, picnic areas, a large lake, the Parque De La Raza Disc Golf Course, and a dog park. Parkview provides easy access to the Guadalupe Freeway, which leads directly to downtown San Jose.
Learn more about living in Parkview| Colleges & Universities | Distance | ||
|---|---|---|---|
| Colleges & Universities | Distance | ||
| Drive: | 12 min | 6.6 mi | |
| Drive: | 14 min | 7.0 mi | |
| Drive: | 12 min | 7.3 mi | |
| Drive: | 16 min | 9.3 mi |
Transportation options available in San Jose include Capitol Station, located 1.0 miles from 4074 Victoria Park Dr. 4074 Victoria Park Dr is near Norman Y Mineta San Jose International, located 8.8 miles or 14 minutes away.
| Transit / Subway | Distance | ||
|---|---|---|---|
| Transit / Subway | Distance | ||
|
|
Walk: | 18 min | 1.0 mi |
|
|
Drive: | 3 min | 2.3 mi |
|
|
Drive: | 5 min | 2.4 mi |
|
|
Drive: | 5 min | 3.0 mi |
|
|
Drive: | 7 min | 3.9 mi |
| Commuter Rail | Distance | ||
|---|---|---|---|
| Commuter Rail | Distance | ||
| Drive: | 3 min | 1.9 mi | |
| Drive: | 7 min | 3.8 mi | |
| Drive: | 8 min | 4.6 mi | |
| Drive: | 9 min | 5.9 mi | |
| Drive: | 10 min | 7.2 mi |
| Airports | Distance | ||
|---|---|---|---|
| Airports | Distance | ||
|
Norman Y Mineta San Jose International
|
Drive: | 14 min | 8.8 mi |
Time and distance from 4074 Victoria Park Dr.
| Shopping Centers | Distance | ||
|---|---|---|---|
| Shopping Centers | Distance | ||
| Walk: | 3 min | 0.2 mi | |
| Walk: | 9 min | 0.5 mi | |
| Drive: | 2 min | 1.4 mi |
| Parks and Recreation | Distance | ||
|---|---|---|---|
| Parks and Recreation | Distance | ||
|
Hellyer County Park
|
Drive: | 7 min | 2.8 mi |
|
Almaden Lake Park
|
Drive: | 7 min | 3.8 mi |
|
Children's Discovery Museum of San Jose
|
Drive: | 7 min | 4.8 mi |
|
Happy Hollow Park & Zoo
|
Drive: | 9 min | 4.9 mi |
|
Guadalupe River Park and Gardens
|
Drive: | 7 min | 5.1 mi |
| Hospitals | Distance | ||
|---|---|---|---|
| Hospitals | Distance | ||
| Drive: | 9 min | 5.0 mi | |
| Drive: | 11 min | 7.0 mi | |
| Drive: | 11 min | 7.5 mi |
| Military Bases | Distance | ||
|---|---|---|---|
| Military Bases | Distance | ||
| Drive: | 25 min | 17.9 mi |
You May Also Like
Similar Rentals Nearby
-
$5,0004 Beds, 2 Baths, 1,581 sq ftHouse for Rent
-
$4,1704 Beds, 3 Baths, 2,140 sq ftHouse for Rent
-
-
$4,2204 Beds, 2 Baths, 1,354 sq ftHouse for Rent
-
$5,8104 Beds, 3.5 Baths, 1,993 sq ftHouse for Rent
-
$4,8504 Beds, 3.5 Baths, 2,284 sq ftHouse for Rent
-
$7,9305 Beds, 3 Baths, 1,888 sq ftHouse for Rent
-
$4,3404 Beds, 3 Baths, 1,886 sq ftHouse for Rent
-
-
$7,0304 Beds, 2 Baths, 1,450 sq ftHouse for Rent
What Are Walk Score®, Transit Score®, and Bike Score® Ratings?
Walk Score® measures the walkability of any address. Transit Score® measures access to public transit. Bike Score® measures the bikeability of any address.
What is a Sound Score Rating?
A Sound Score Rating aggregates noise caused by vehicle traffic, airplane traffic and local sources
