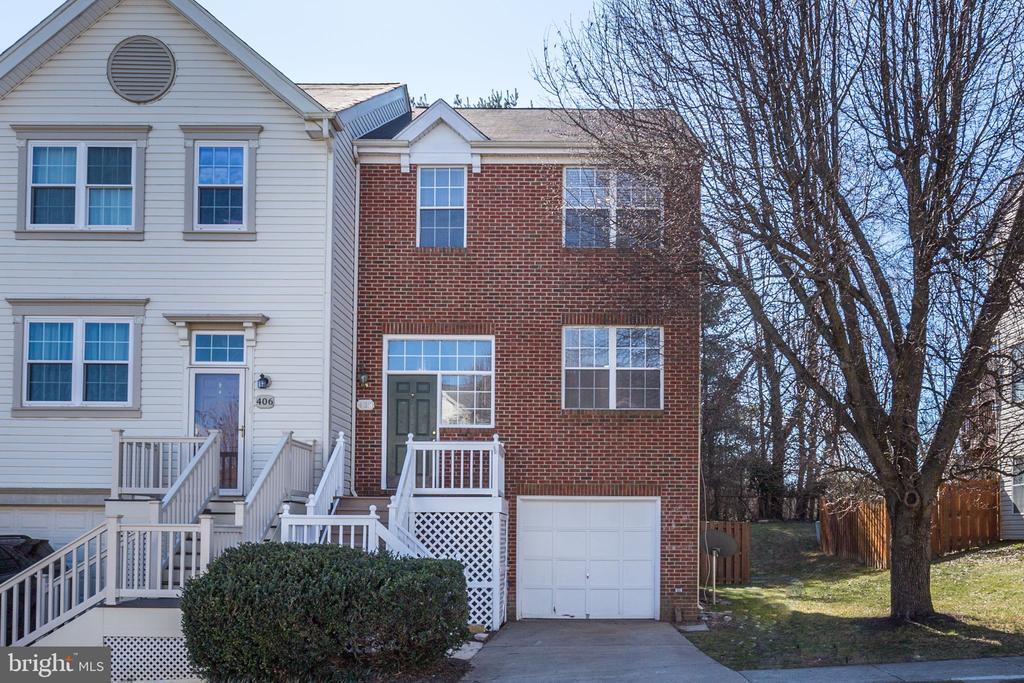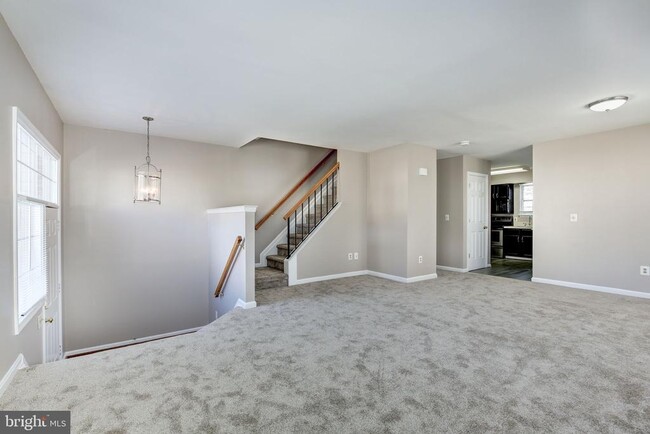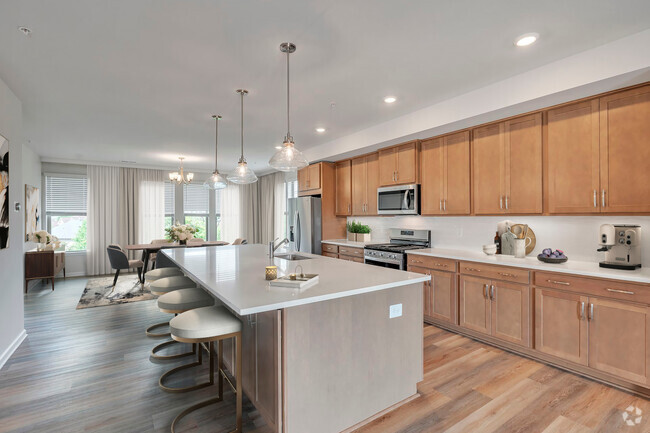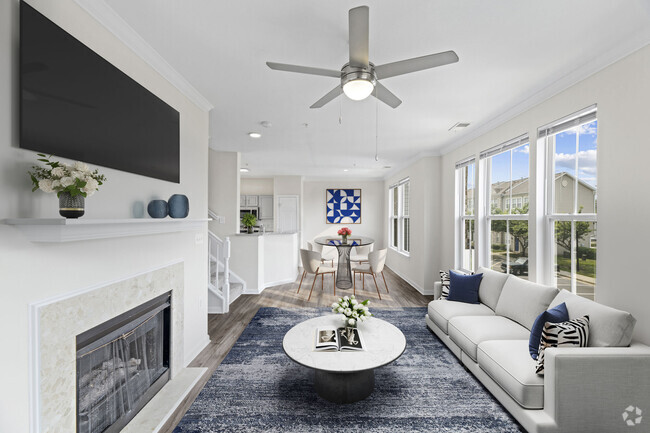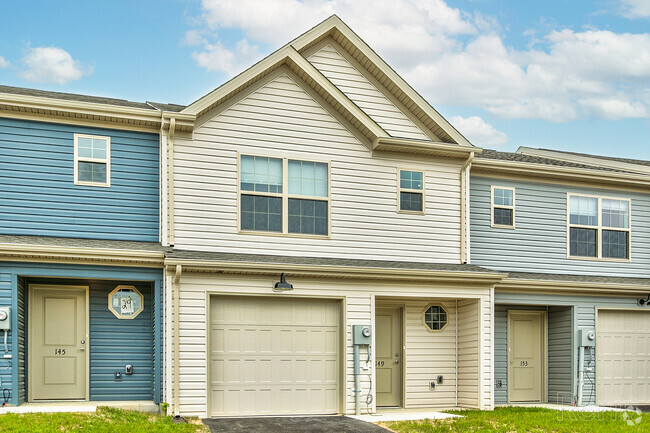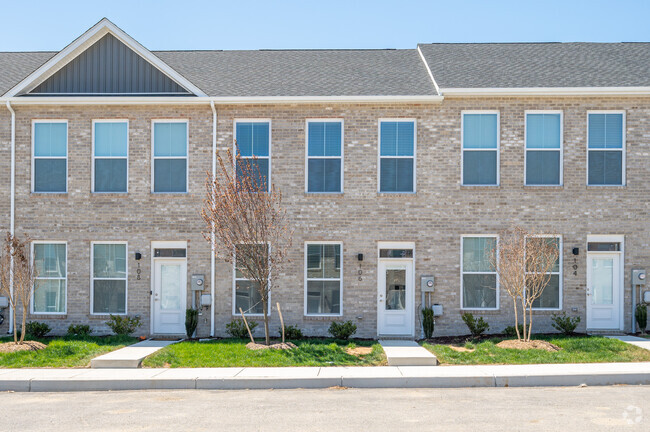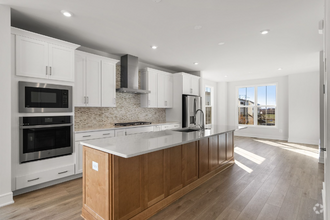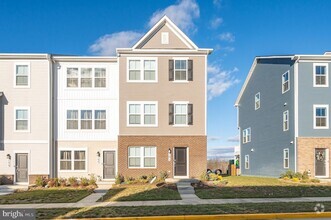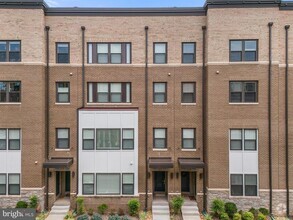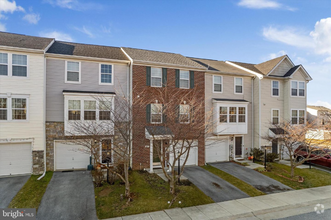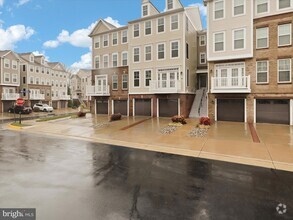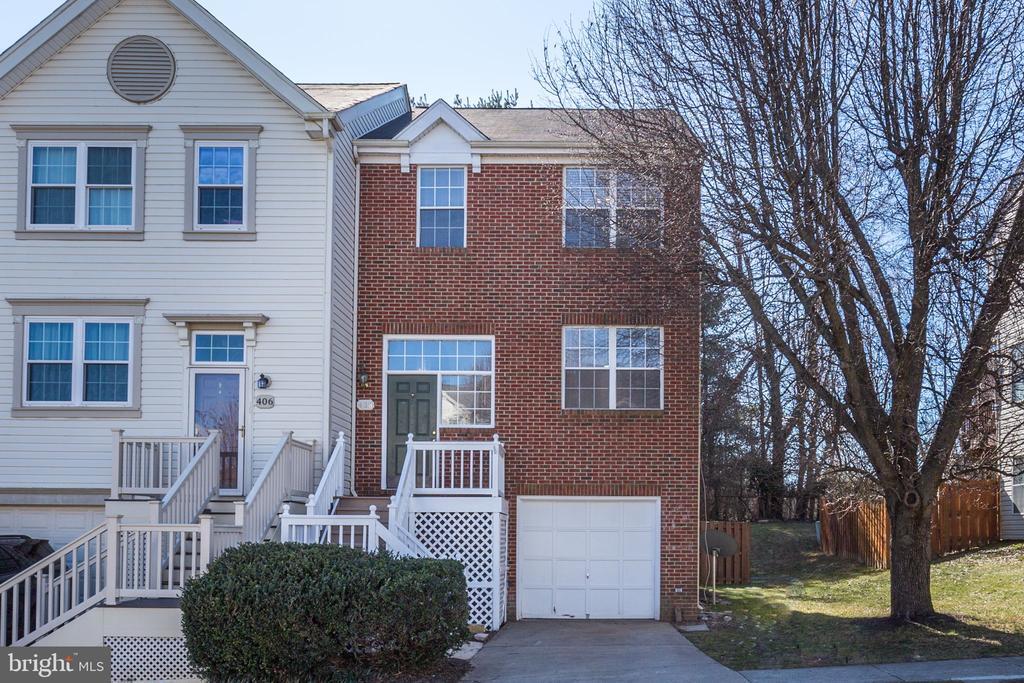408 McDaniel Dr
Purcellville, VA 20132
-
Bedrooms
3
-
Bathrooms
3
-
Square Feet
--
-
Available
Available Now
Highlights
- View of Trees or Woods
- Colonial Architecture
- Clubhouse
- Deck
- Community Pool
- Community Basketball Court

About This Home
RARE END UNIT RENTAL in downtown Purcellville. NEW PAINT. NEW CARPET. Vinyl plank flooring on lower level and in kitchen. Large rear deck overlooking trees. Basement rec room can double as a legal 4th bedroom with egress, a lockable interior door, closet and half-bath. 1 car garage. Plenty of community parking, as well. Community pool and playgrounds. Landlord prefers credit 650+, minimum income of $97,000 to qualify. Landlord would prefer NO PETS, however, will consider one pet on a case by case basis, especially because of new flooring. Security deposit of $2,700 and one month's rent required at lease signing. There would be a required, refundable pet deposit of $1000 if pet is accepted. $65 online application through Pearson Smith. Landlord is considering applicants for immediate to March 7th occupancy at this time.
408 McDaniel Dr is a townhome located in Loudoun County and the 20132 ZIP Code. This area is served by the Loudoun County Public Schools attendance zone.
Home Details
Home Type
Year Built
Accessible Home Design
Bedrooms and Bathrooms
Finished Basement
Flooring
Home Design
Home Security
Interior Spaces
Kitchen
Laundry
Listing and Financial Details
Lot Details
Outdoor Features
Parking
Schools
Utilities
Views
Community Details
Amenities
Overview
Pet Policy
Recreation
Contact
- Listed by Jennifer Spagnoli
- Phone Number (703) 597-5364
- Contact
-
Source
 Bright MLS, Inc.
Bright MLS, Inc.
- Dishwasher
- Basement
Nestled in the heart of DC’s wine country, Purcellville is a charming town in western Loudoun County along the Route 7 bypass, just 50 miles northwest of Washington, DC. Purcellville is considered “Loudoun’s Rural Destination,” surrounded by plenty of vineyards, farms, open space, and mountain views. Outdoor recreation abounds near Purcellville, with easy access to the Appalachian Trail, Potomac River, and pick-your-own farms.
Historic charm and modern amenities converge in Purcellville, with an array of eclectic boutiques and fine restaurants lining the Historic Old Town area. Purcellville is also home to Loudoun’s first legal distillery since before Prohibition, where guests can indulge in high-quality food and spirits. A regular farmers market in addition to weekend entertainment and annual events keep Purcellville buzzing. Purcellville residents enjoy the peaceful way of life outside the big-city bustle while maintaining access to all kinds of modern conveniences.
Learn more about living in Purcellville| Colleges & Universities | Distance | ||
|---|---|---|---|
| Colleges & Universities | Distance | ||
| Drive: | 29 min | 18.8 mi | |
| Drive: | 32 min | 21.2 mi | |
| Drive: | 32 min | 21.5 mi | |
| Drive: | 48 min | 31.1 mi |
Transportation options available in Purcellville include Loudoun Gateway, Silver Line Center Platform, located 20.7 miles from 408 McDaniel Dr. 408 McDaniel Dr is near Washington Dulles International, located 25.6 miles or 39 minutes away.
| Transit / Subway | Distance | ||
|---|---|---|---|
| Transit / Subway | Distance | ||
| Drive: | 27 min | 20.7 mi | |
| Drive: | 28 min | 20.8 mi | |
| Drive: | 35 min | 24.6 mi | |
| Drive: | 40 min | 28.2 mi | |
| Drive: | 40 min | 28.9 mi |
| Commuter Rail | Distance | ||
|---|---|---|---|
| Commuter Rail | Distance | ||
|
|
Drive: | 23 min | 13.9 mi |
|
|
Drive: | 30 min | 17.7 mi |
|
|
Drive: | 33 min | 19.3 mi |
|
|
Drive: | 40 min | 22.7 mi |
| Drive: | 41 min | 25.6 mi |
| Airports | Distance | ||
|---|---|---|---|
| Airports | Distance | ||
|
Washington Dulles International
|
Drive: | 39 min | 25.6 mi |
Time and distance from 408 McDaniel Dr.
| Shopping Centers | Distance | ||
|---|---|---|---|
| Shopping Centers | Distance | ||
| Walk: | 5 min | 0.3 mi | |
| Walk: | 8 min | 0.4 mi | |
| Walk: | 8 min | 0.4 mi |
| Parks and Recreation | Distance | ||
|---|---|---|---|
| Parks and Recreation | Distance | ||
|
Rust Nature Sanctuary
|
Drive: | 16 min | 8.8 mi |
|
Oatlands Historic House & Gardens
|
Drive: | 21 min | 10.7 mi |
|
Ball's Bluff Battlefield Regional Park
|
Drive: | 23 min | 13.9 mi |
|
Temple Hall Farm Regional Park
|
Drive: | 27 min | 14.3 mi |
|
Banshee Reeks Nature Preserve
|
Drive: | 24 min | 16.3 mi |
| Military Bases | Distance | ||
|---|---|---|---|
| Military Bases | Distance | ||
| Drive: | 47 min | 30.3 mi | |
| Drive: | 57 min | 35.1 mi |
You May Also Like
Similar Rentals Nearby
-
-
1 / 34
-
-
-
-
$4,2504 Beds, 4 Baths, 2,496 sq ftTownhome for Rent
-
-
$3,4003 Beds, 3 Baths, 2,538 sq ftTownhome for Rent
-
-
$2,9003 Beds, 3 Baths, 1,875 sq ftTownhome for Rent
What Are Walk Score®, Transit Score®, and Bike Score® Ratings?
Walk Score® measures the walkability of any address. Transit Score® measures access to public transit. Bike Score® measures the bikeability of any address.
What is a Sound Score Rating?
A Sound Score Rating aggregates noise caused by vehicle traffic, airplane traffic and local sources
