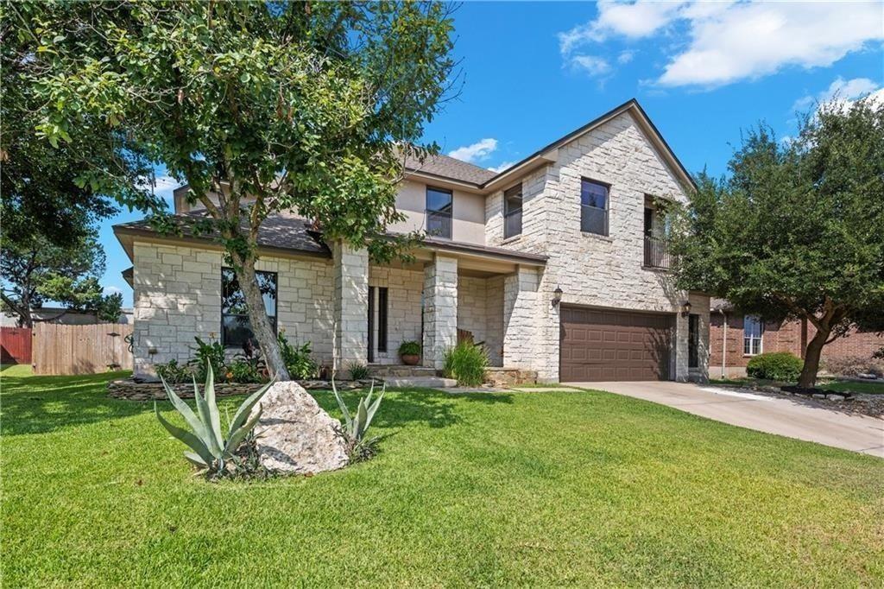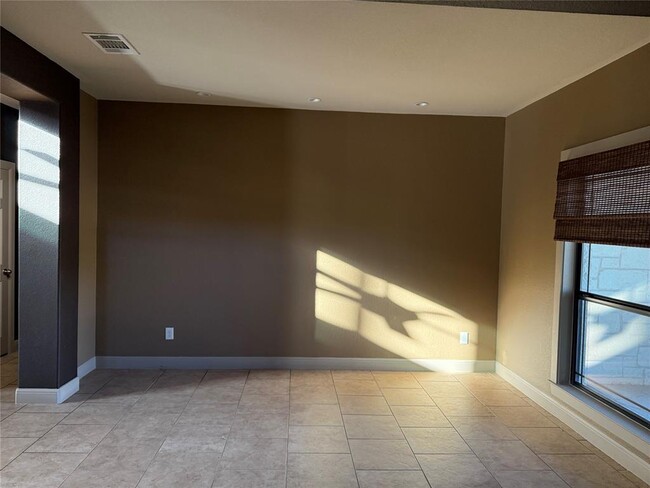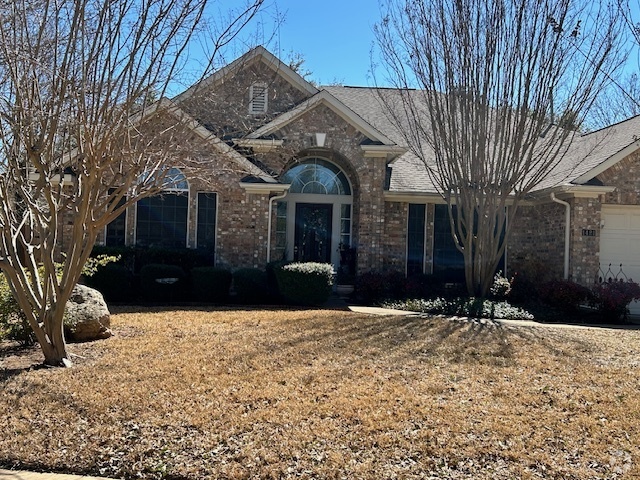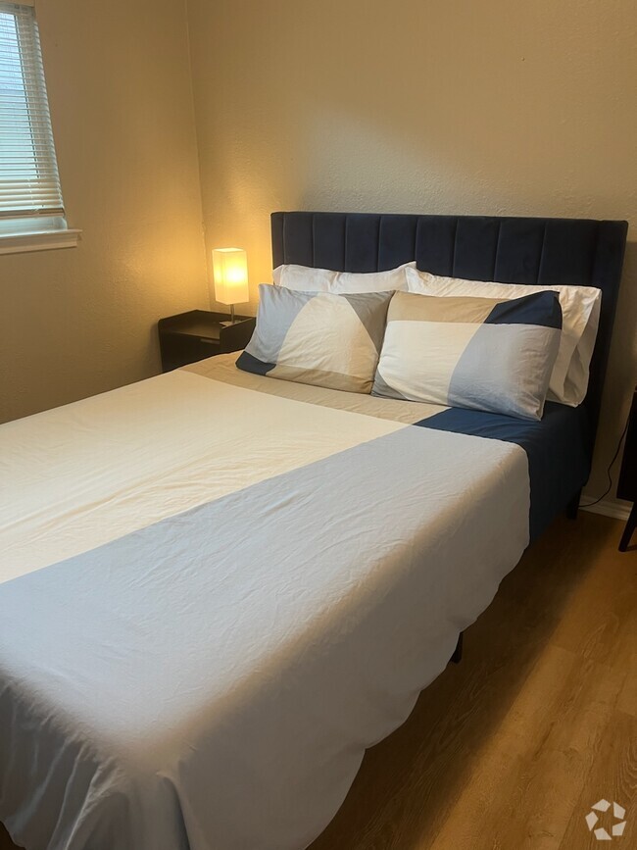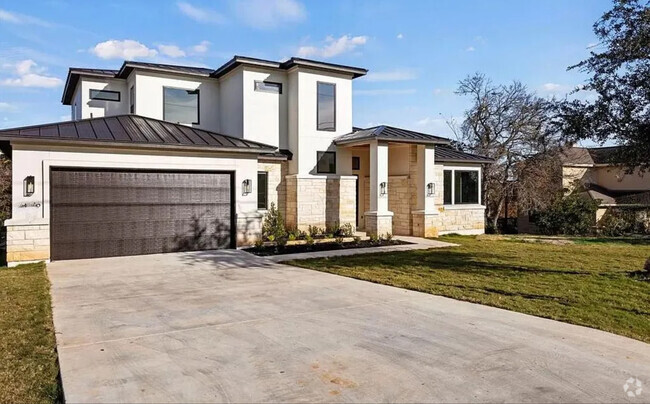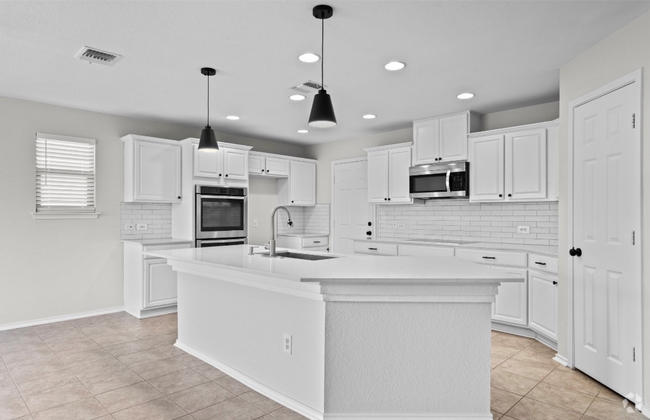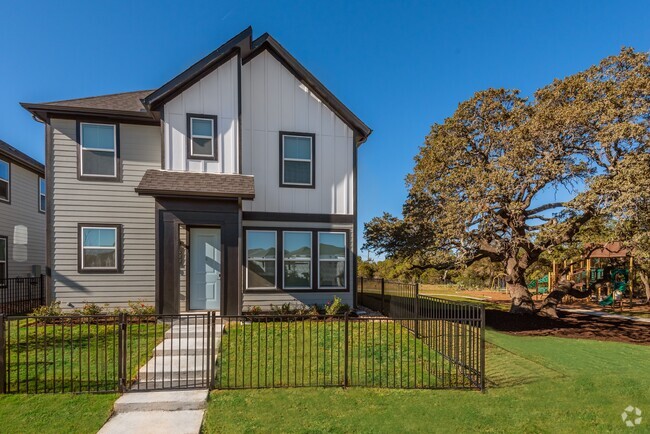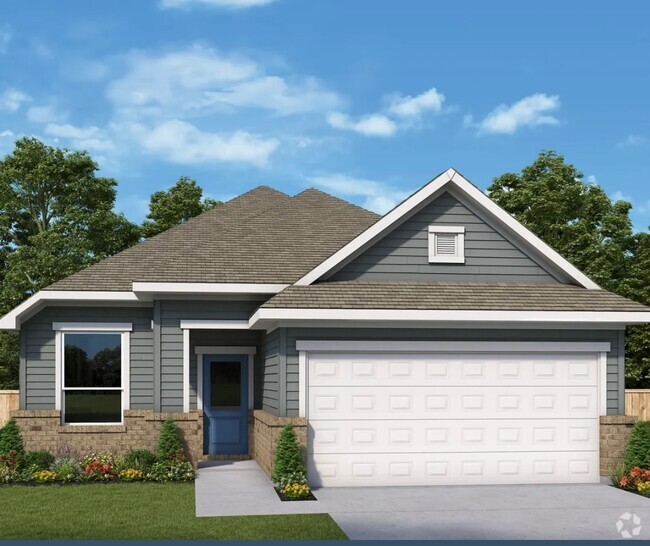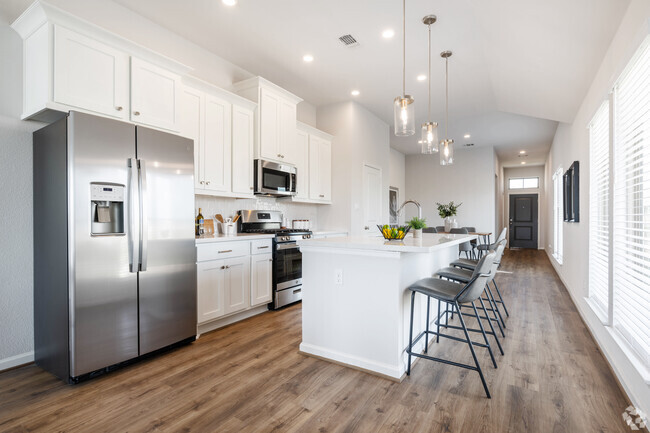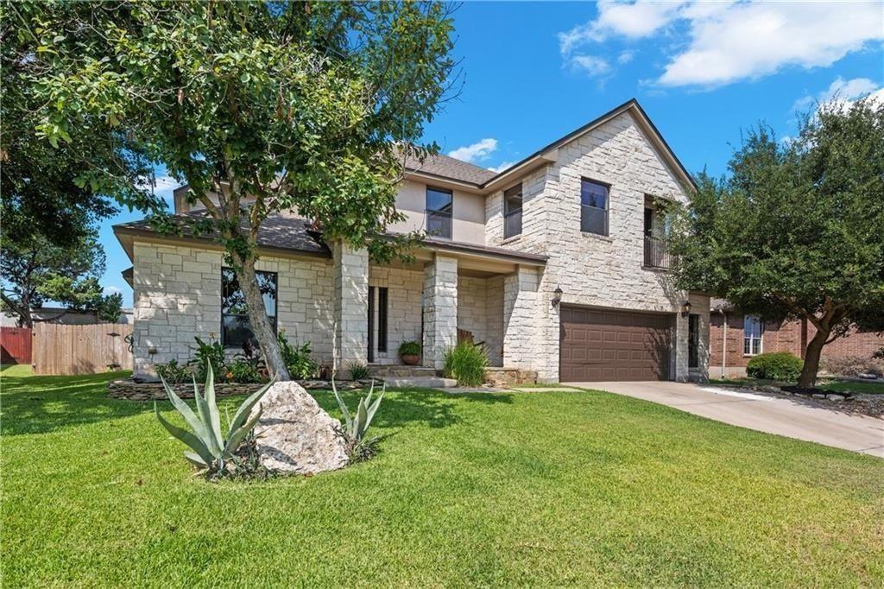409 Darkwoods Dr
Cedar Park, TX 78613
-
Bedrooms
4
-
Bathrooms
4
-
Square Feet
3,143 sq ft
-
Available
Available Now
Highlights
- Open Floorplan
- Wooded Lot
- Outdoor Kitchen
- High Ceiling
- Quartz Countertops
- Multiple Living Areas

About This Home
Great custom-built home right in the heart of Cedar Park! Very desirable neighborhood with mature trees, near dining, entertainment, easy access to major highways, and is within walking distance of incredible award-winning Leander ISD schools. This beautiful home has some of the nicest finishes of any in the neighborhood. Inviting front porch and large stone-covered back patio with built-in gas BBQ grille, leaving plenty of room to add a pool in the yard. Built personally by the builder, for the builder! Some of the upgrades include an automatic sprinkler system, tankless water heaters, and surround sound ready throughout the entire house & patios. The master bedroom and bathroom are large, comfortable, with a huge walk-in master closet. Upstairs is spacious as well with a large living area and includes a second master bedroom with a balcony and on-suite bathroom, perfect for any in-law needs. Additionally, there are two more large bedrooms and another full bath. The garage has a side extension and entry giving you much more usability and space. Owner pays for HOA. Rental responsible for utilities and yard maintenance. up to 2 small dogs allowed. No smoking allowed. Last month due at signing.
409 Darkwoods Dr is a house located in Williamson County and the 78613 ZIP Code. This area is served by the Leander Independent attendance zone.
Home Details
Home Type
Year Built
Accessible Home Design
Additional Homes
Bedrooms and Bathrooms
Eco-Friendly Details
Flooring
Home Design
Home Security
Interior Spaces
Kitchen
Laundry
Listing and Financial Details
Lot Details
Outdoor Features
Parking
Schools
Utilities
Views
Community Details
Overview
Pet Policy
Recreation
Fees and Policies
The fees below are based on community-supplied data and may exclude additional fees and utilities.
- Dogs Allowed
-
Fees not specified
-
Weight limit--
-
Pet Limit--
Contact
- Listed by Daksha Sangani | Ramendu Realty LLC
- Phone Number
- Contact
-
Source
 Austin Board of REALTORS®
Austin Board of REALTORS®
- Dishwasher
- Disposal
- Refrigerator
- Carpet
- Tile Floors
- Grill
- Balcony
A major suburb of Austin, Cedar Park gets you right into the area without having to live in the big city. If you like peace and quiet but don't want to live all the way out in the woods, then Cedar Park is the place to be. It's nice living so close to one of the biggest music cities in America, but you don't even need to leave Cedar Park to take in a great concert. If you want entertainment, check out the H-E-B Center at Cedar Park. The center plays host to everything from monster truck shows to country and hip hop concerts. Cedar Park is only about 16 miles from Downtown Austin, making this an ideal location for commuters. Cedar Park is considered one of the fastest-growing cities in the country.
Cedar Park's claim to fame (besides the H-E-B Center) is the Heritage Oak Tree, a 400-year-old live oak that stands 57 feet tall and is 80 feet around. This massive tree is decorated during the holiday season with over 30,000 lights.
Learn more about living in Cedar Park| Colleges & Universities | Distance | ||
|---|---|---|---|
| Colleges & Universities | Distance | ||
| Drive: | 6 min | 2.8 mi | |
| Drive: | 15 min | 8.5 mi | |
| Drive: | 16 min | 11.0 mi | |
| Drive: | 20 min | 12.1 mi |
 The GreatSchools Rating helps parents compare schools within a state based on a variety of school quality indicators and provides a helpful picture of how effectively each school serves all of its students. Ratings are on a scale of 1 (below average) to 10 (above average) and can include test scores, college readiness, academic progress, advanced courses, equity, discipline and attendance data. We also advise parents to visit schools, consider other information on school performance and programs, and consider family needs as part of the school selection process.
The GreatSchools Rating helps parents compare schools within a state based on a variety of school quality indicators and provides a helpful picture of how effectively each school serves all of its students. Ratings are on a scale of 1 (below average) to 10 (above average) and can include test scores, college readiness, academic progress, advanced courses, equity, discipline and attendance data. We also advise parents to visit schools, consider other information on school performance and programs, and consider family needs as part of the school selection process.
View GreatSchools Rating Methodology
You May Also Like
Similar Rentals Nearby
-
-
-
-
-
-
1 / 38
-
-
-
-
What Are Walk Score®, Transit Score®, and Bike Score® Ratings?
Walk Score® measures the walkability of any address. Transit Score® measures access to public transit. Bike Score® measures the bikeability of any address.
What is a Sound Score Rating?
A Sound Score Rating aggregates noise caused by vehicle traffic, airplane traffic and local sources
