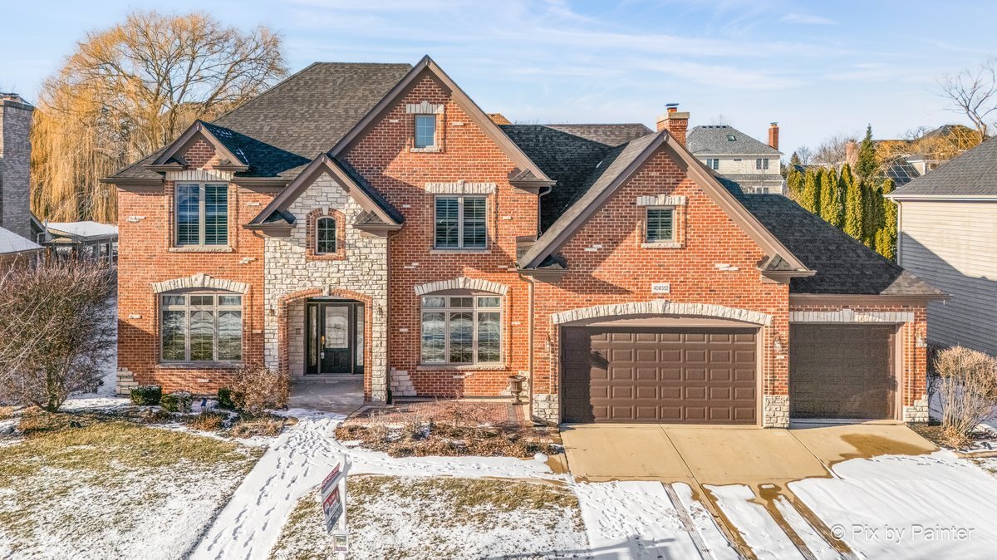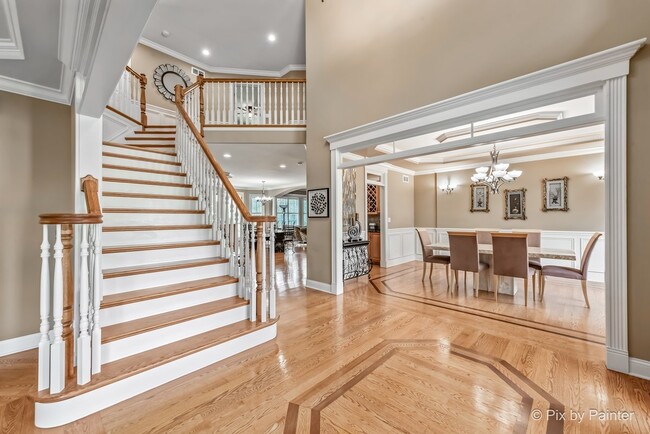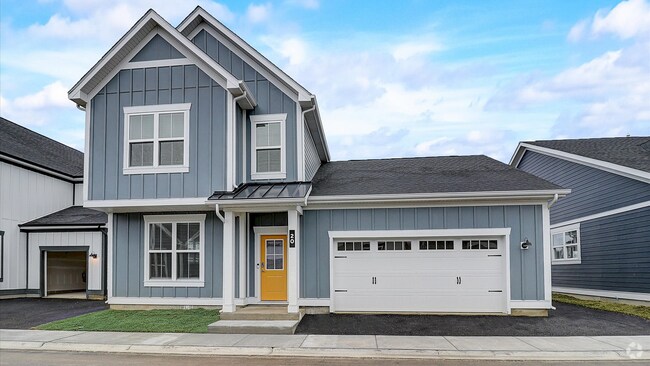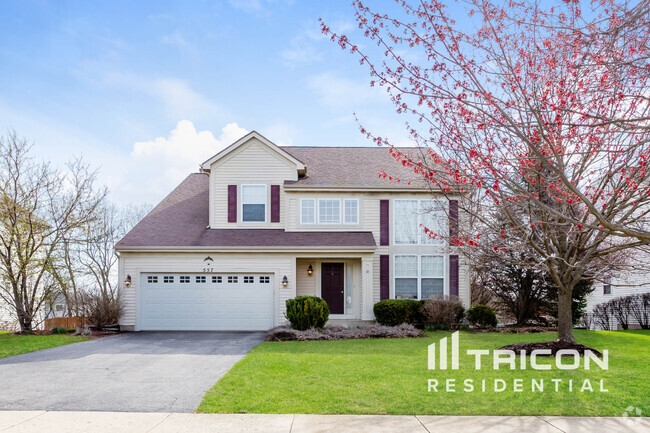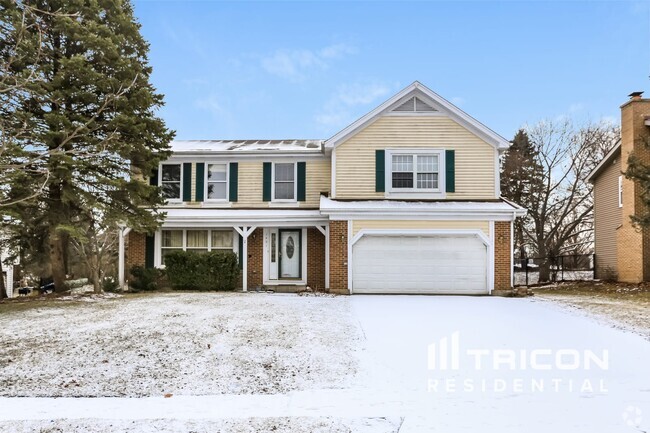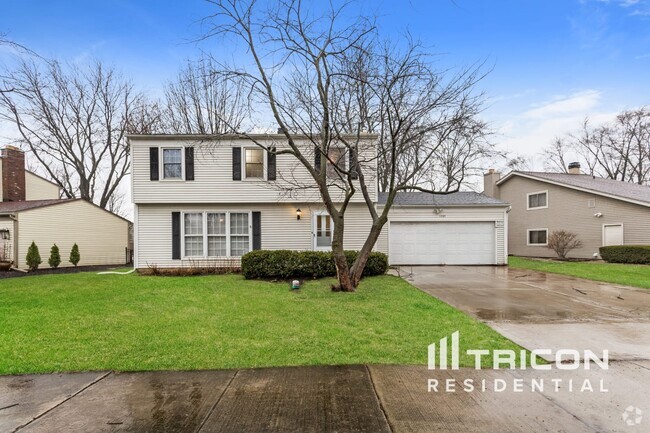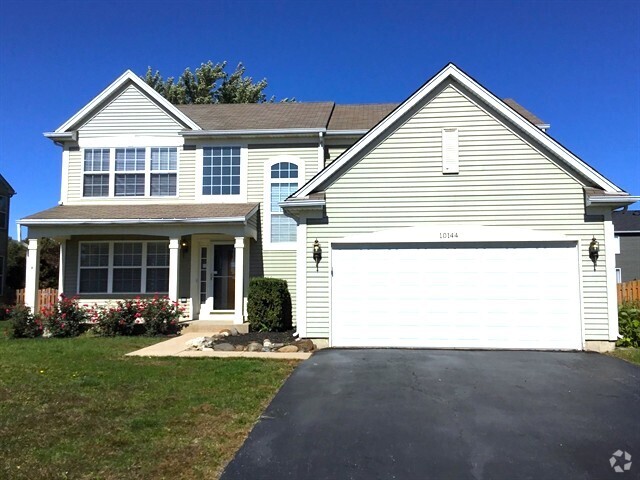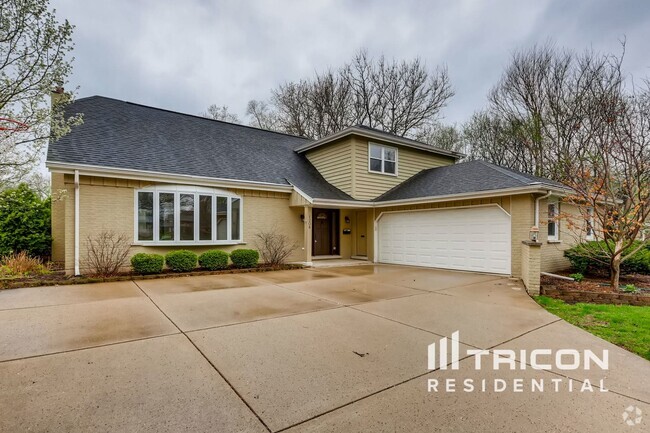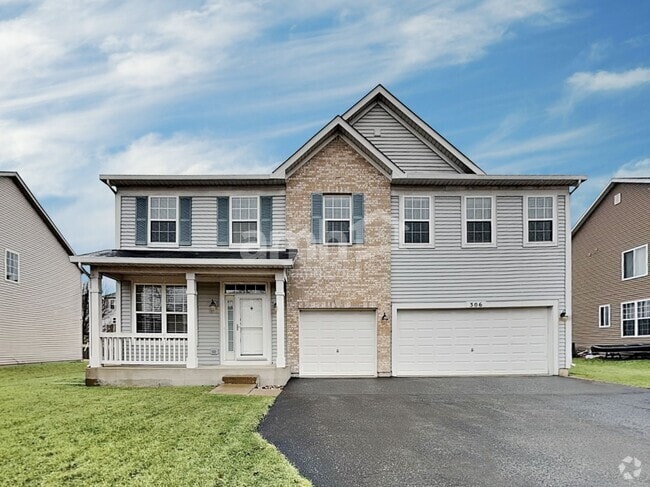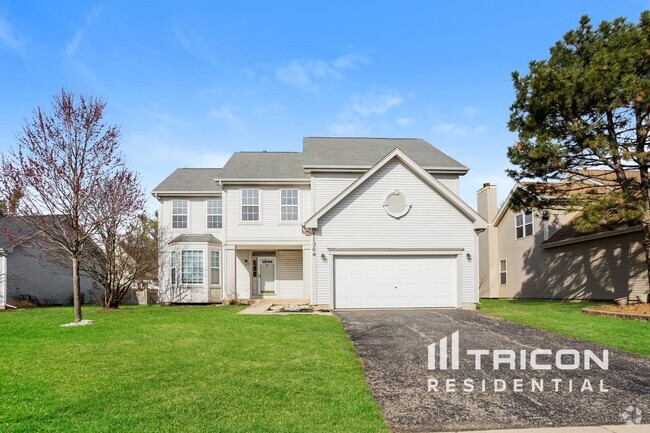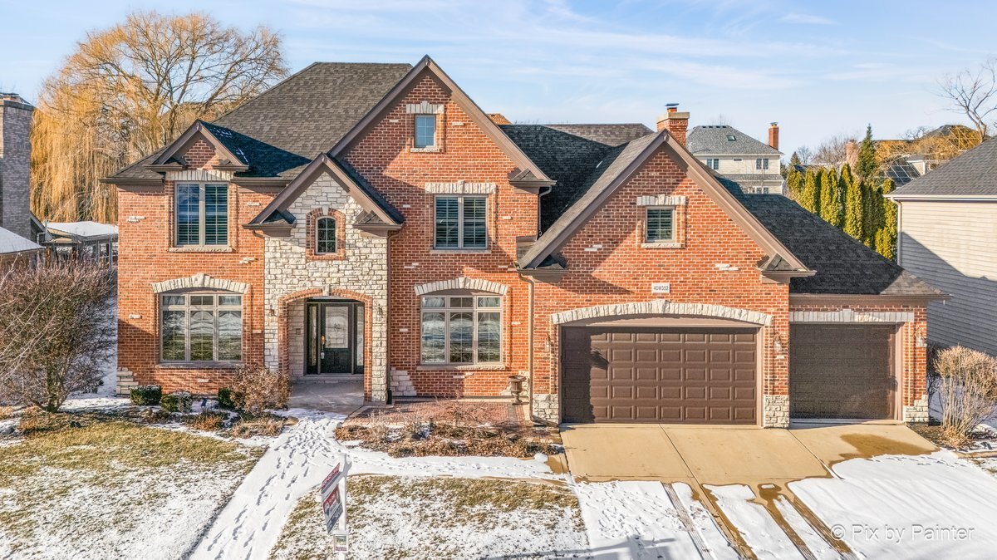40W352 William Cullen Bryant St
St. Charles, IL 60175
-
Bedrooms
4
-
Bathrooms
4
-
Square Feet
3,681 sq ft
-
Available
Available May 5
Highlights
- Clubhouse
- Wood Flooring
- Main Floor Bedroom
- Whirlpool Bathtub
- Furnished
- Community Pool

About This Home
WELCOME TO THIS STUNNING FOX MILL HOME OFFERING THE PERFECT BLEND OF SPACE,COMFORT,AND LUXURIOUS FINISHES. GRAND 2 STORY FOYER WITH AN OPEN OAK STAIRCASE AND SOARING 9-FOOT CEILINGS THROUGHOUT CREATE A SENSE OF OPENNESS AND GRANDEUR,ACCENTUATED BY THE RICH CROWN MOLDING THAT ADDS A TOUCH OF ELEGANCE. THE GOURMET KITCHEN BOASTS A BREAKFAST BAR ISLAND,PERFECT FOR CASUAL MEALS AND CONVERSATION,AND IS EQUIPPED WITH STAINLESS STEEL APPLIANCES,LARGE PANTRY,DOUBLE OVEN,5 BURNER RANGE WITH DECORATIVE HOOD ABOVE. A SIZABLE BREAKFAST ROOM WITH BAY WINDOW AND DOOR TO YARD ADJOINS THE KITCHEN,FLOWING SEAMLESSLY INTO A HUGE FAMILY ROOM WITH A VAULTED CEILING,WALL OF WINDOWS AND A BEAUTIFUL FLOOR TO CEILING STONE FIREPLACE - AN IDEAL SPACE FOR ENTERTAINING FAMILY AND FRIENDS. FORMAL GATHERINGS WILL BE A DELIGHT IN THE HUGE DINING ROOM,FEATURING A DECORATIVE CEILING WITH ACCENT LIGHTING THAT CREATES A WARM AND INVITING AMBIANCE,GORGEOUS WAINSCOTING AND BUTLERS WINE PANTRY. THE VERSATILE FIRST-FLOOR HOME OFFICE FEATURES A BEAUTIFUL COFFERED CEILING,HANDSOME WAINSCOTING,TRIM MOLDING,GLASS FRENCH DOOR ENTRY AND HAS AN ADJACENT FULL BATHROOM... THIS ROOM CAN BE TRANSFORMED INTO A COMFORTABLE 5TH GUEST BEDROOM OR A PLAYROOM. ESCAPE TO YOUR PRIMARY MASTER SUITE,FEATURING A TRAY CEILING THAT CREATES A GRAND ATMOSPHERE. THE LUXURIOUS MASTER BATHROOM BOASTS DOUBLE SINKS,A SEPARATE SHOWER WITH DUAL SHOWER HEADS AND MULTI JET SPRAYERS,PRIVATE WATER CLOSET,A JACUZZI TUB,AND A SPACIOUS WALK-IN CLOSET. SIZABLE 2ND AND 3RD BEDROOMS OFFER A JACK-N-JILL BATHROOM,DOUBLE SINKS,SEPARATE SHOWER ROOM + GENEROUS CLOSET SPACE,WHILE THE 4TH BEDROOM OFFERS A PRIVATE ENSUITE BATHROOM WITH SKYLIGHT AND A DOUBLE WIDE CLOSET. THE EXPANSIVE DEEP POUR FULL BASEMENT PROVIDES A BLANK CANVAS FOR YOUR DREAM REC ROOM,HOME THEATER,GYM,OR ADDITIONAL FUTURE LIVING SPACE. UNWIND OR HOST GATHERINGS IN YOUR HUGE BACKYARD FEATURING AN EXPANSIVE NEW BRICK PAVER PATIO WITH A LARGE GAZEBO - PERFECT FOR SUMMER BBQS AND OUTDOOR ENTERTAINING. EXPANSIVE 1ST FLOOR LAUNDRY / MUD ROOM WITH A UTILITY SINK AND DOUBLE WIDE CLOSET,LEADS INTO THE OVERSIZED 3 CAR GARAGE WHICH PROVIDES AMPLE SPACE FOR VEHICLES,HOBBIES,OR EXTRA STORAGE + HAS A SERVICE DOOR TO THE BACKYARD,TALL OVERHEAD DOORS AND CONCRETE DRIVEWAY. THIS HOME IS PERFECT FOR LARGE FAMILIES OR MULTI-GENERATIONAL LIVING. MANY HOME IMPROVEMENTS INCLUDE: CUSTOM PLANTATION WINDOW SHUTTERS,CENTRAL VAC,NEW LED LIGHTING,CAT5 WIRING,NEW ROOF + OVERSIZED GUTTERS,2 NEW CENTRAL AIR UNITS,ZONED HVAC,UPGRADED LARGER HOT WATER TANK,SOLID HARDWOOD FLOORING CARRIED THROUGH MAJORITY OF HOME,WIDE DOOR CASINGS,WHITE TRIM PACKAGE,EXTENSIVE TRIM MOLDING,EXTERIOR CEDAR SIDING FRESHLY PAINTED,NEW UNILOCK BRICK PAVER PATIO IN FRONT AND BACK WITH ACCENT STAIR LIGHTING AND A LARGE GAZEBO,FRONT DOOR WITH LEADED TRANSOM AND SIDELIGHT,PROFESSIONAL LANDSCAPING AND MORE! ENJOY ACRES OF OPEN SPACE,MILES OF PAVED BIKE TRAILS,WALKING PATHS,11 PARKS,FISHING PONDS + POOL & CLUBHOUSE/COMMUNITY CENTER WITH MEETING ROOM,AND GORGEOUS GATHERING ROOM WITH FULL KITCHEN,PLUS SEVERAL COMMUNITY EVENTS THROUGHOUT THE YEAR THAT INCLUDE: 4TH OF JULY PARADE,5K RACE,EASTER EGG HUNT,COOKIES WITH SANTA,SCHOOLS OUT PARTY,BOOK CLUB,BUNCO,FOX MILL SWIM TEAM AND SO MUCH MORE! BELL GRAHAM ELEMENTARY SCHOOL IS LOCATED IN THE SUBDIVISION + SHOPPING,DINING,DOWNTOWN STC + METRA STATION,AND MUCH MORE JUST MINUTES AWAY! NON SMOKING RESIDENCE ~ OWNER WILLING TO RENT WITH FURNITURE INCLUDED ~ 6 MONTH LEASE OPTION AVAILABLE ~ HOME IS ALSO AVAILABLE FOR PURCHASE. Based on information submitted to the MLS GRID as of [see last changed date above]. All data is obtained from various sources and may not have been verified by broker or MLS GRID. Supplied Open House Information is subject to change without notice. All information should be independently reviewed and verified for accuracy. Properties may or may not be listed by the office/agent presenting the information. Some IDX listings have been excluded from this website. Prices displayed on all Sold listings are the Last Known Listing Price and may not be the actual selling price.
40W352 William Cullen Bryant St is a house located in Kane County and the 60175 ZIP Code. This area is served by the Community Unit School District 303 attendance zone.
Home Details
Home Type
Year Built
Bedrooms and Bathrooms
Flooring
Home Design
Home Security
Interior Spaces
Kitchen
Laundry
Listing and Financial Details
Lot Details
Outdoor Features
Parking
Schools
Unfinished Basement
Utilities
Community Details
Amenities
Overview
Pet Policy
Recreation
Fees and Policies
Details
Property Information
-
Furnished Units Available
Contact
- Listed by Selena Stloukal | RE/MAX All Pro - St Charles
- Phone Number
- Contact
-
Source
 Midwest Real Estate Data LLC
Midwest Real Estate Data LLC
- Washer/Dryer
- Air Conditioning
- Fireplace
- Dishwasher
- Microwave
- Oven
- Range
- Furnished
| Colleges & Universities | Distance | ||
|---|---|---|---|
| Colleges & Universities | Distance | ||
| Drive: | 19 min | 10.4 mi | |
| Drive: | 25 min | 13.8 mi | |
| Drive: | 30 min | 15.9 mi | |
| Drive: | 31 min | 16.5 mi |
 The GreatSchools Rating helps parents compare schools within a state based on a variety of school quality indicators and provides a helpful picture of how effectively each school serves all of its students. Ratings are on a scale of 1 (below average) to 10 (above average) and can include test scores, college readiness, academic progress, advanced courses, equity, discipline and attendance data. We also advise parents to visit schools, consider other information on school performance and programs, and consider family needs as part of the school selection process.
The GreatSchools Rating helps parents compare schools within a state based on a variety of school quality indicators and provides a helpful picture of how effectively each school serves all of its students. Ratings are on a scale of 1 (below average) to 10 (above average) and can include test scores, college readiness, academic progress, advanced courses, equity, discipline and attendance data. We also advise parents to visit schools, consider other information on school performance and programs, and consider family needs as part of the school selection process.
View GreatSchools Rating Methodology
Transportation options available in St. Charles include Forest Park Station, located 34.1 miles from 40W352 William Cullen Bryant St. 40W352 William Cullen Bryant St is near Chicago O'Hare International, located 39.4 miles or 55 minutes away, and Chicago Midway International, located 40.7 miles or 69 minutes away.
| Transit / Subway | Distance | ||
|---|---|---|---|
| Transit / Subway | Distance | ||
|
|
Drive: | 56 min | 34.1 mi |
|
|
Drive: | 51 min | 38.5 mi |
|
|
Drive: | 54 min | 39.4 mi |
| Drive: | 57 min | 39.9 mi | |
|
|
Drive: | 54 min | 40.1 mi |
| Commuter Rail | Distance | ||
|---|---|---|---|
| Commuter Rail | Distance | ||
|
|
Drive: | 9 min | 4.0 mi |
|
|
Drive: | 11 min | 6.2 mi |
|
|
Drive: | 14 min | 7.7 mi |
|
|
Drive: | 21 min | 12.3 mi |
|
|
Drive: | 21 min | 12.5 mi |
| Airports | Distance | ||
|---|---|---|---|
| Airports | Distance | ||
|
Chicago O'Hare International
|
Drive: | 55 min | 39.4 mi |
|
Chicago Midway International
|
Drive: | 69 min | 40.7 mi |
Time and distance from 40W352 William Cullen Bryant St.
| Shopping Centers | Distance | ||
|---|---|---|---|
| Shopping Centers | Distance | ||
| Walk: | 15 min | 0.8 mi | |
| Drive: | 8 min | 4.8 mi | |
| Drive: | 8 min | 5.1 mi |
| Parks and Recreation | Distance | ||
|---|---|---|---|
| Parks and Recreation | Distance | ||
|
Garfield Farm and Inn Museum
|
Drive: | 3 min | 1.4 mi |
|
Campton Forest Preserve
|
Drive: | 4 min | 2.7 mi |
|
Hickory Knolls Discovery Center
|
Drive: | 7 min | 4.0 mi |
|
LeRoy Oakes Forest Preserve
|
Drive: | 11 min | 4.7 mi |
|
Peck Farm Interpretive Center
|
Drive: | 11 min | 6.6 mi |
| Hospitals | Distance | ||
|---|---|---|---|
| Hospitals | Distance | ||
| Drive: | 10 min | 6.3 mi | |
| Drive: | 18 min | 10.9 mi | |
| Drive: | 21 min | 11.2 mi |
| Military Bases | Distance | ||
|---|---|---|---|
| Military Bases | Distance | ||
| Drive: | 30 min | 13.9 mi | |
| Drive: | 32 min | 14.3 mi |
You May Also Like
Similar Rentals Nearby
What Are Walk Score®, Transit Score®, and Bike Score® Ratings?
Walk Score® measures the walkability of any address. Transit Score® measures access to public transit. Bike Score® measures the bikeability of any address.
What is a Sound Score Rating?
A Sound Score Rating aggregates noise caused by vehicle traffic, airplane traffic and local sources
