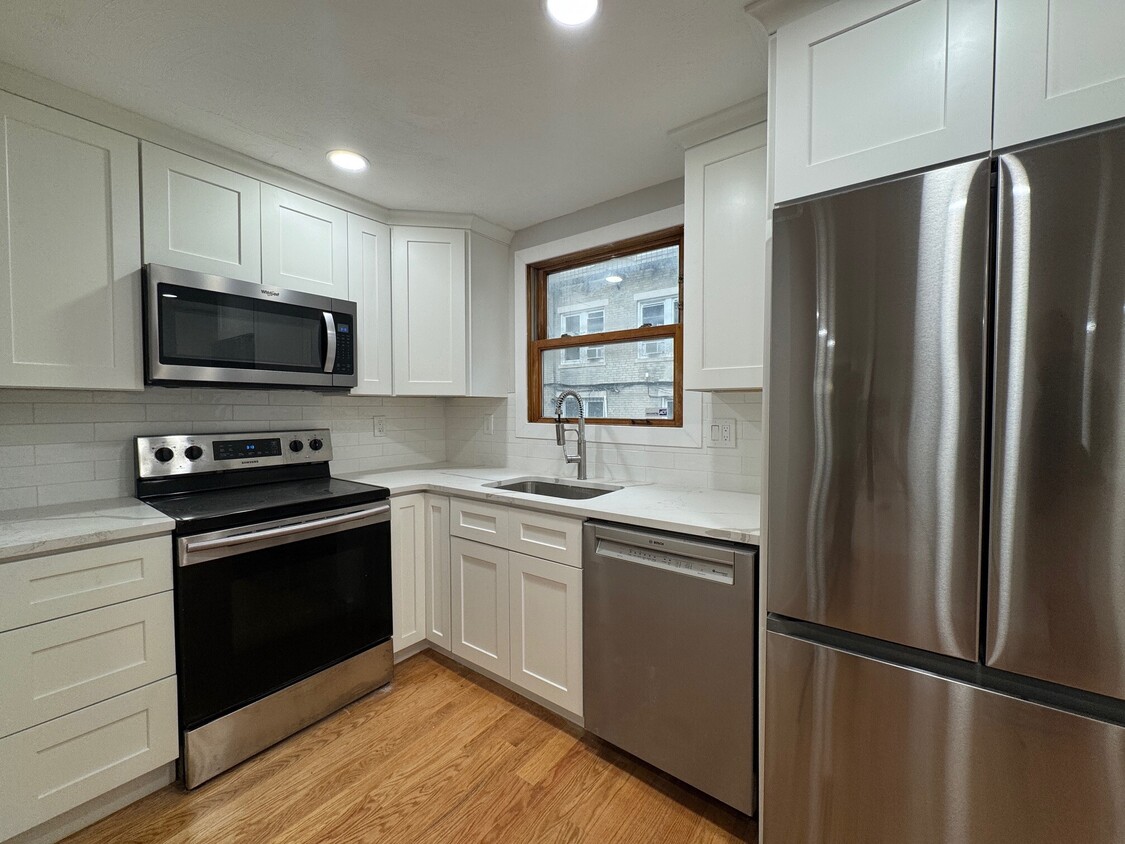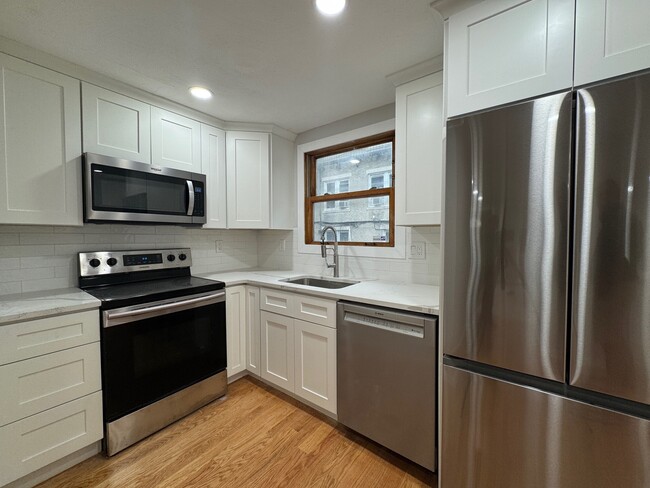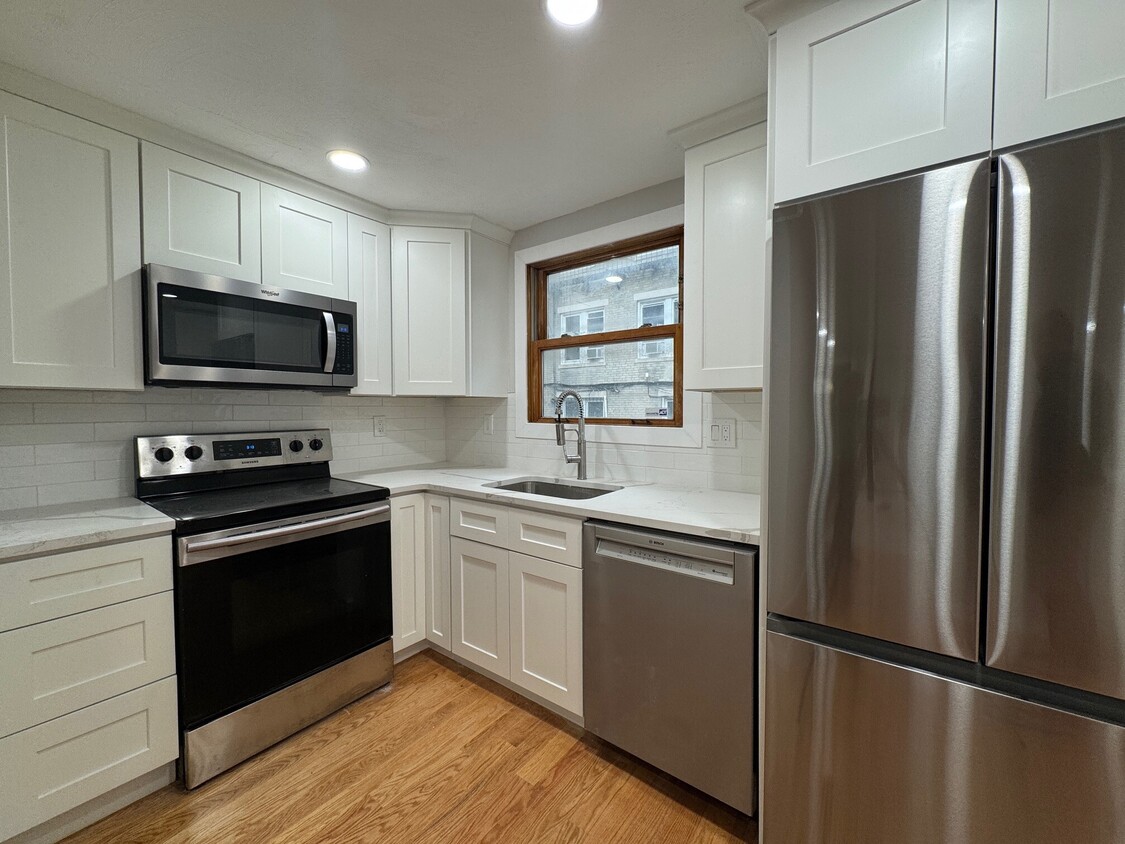41 Ashford St Unit 3
Boston, MA 02134
-
Bedrooms
4
-
Bathrooms
1.5
-
Square Feet
2,000 sq ft
-
Available
Available Now
Highlights
- Pets Allowed
- Hardwood Floors
- Smoke Free
- Security System
- Vaulted Ceiling
- Island Kitchen

About This Home
Stunning 4-bedroom, 1.5-bath apartment available for rent. This beautifully designed unit features an open layout that maximizes space and fills each room with natural light, creating a bright and inviting atmosphere. The kitchen complete with high-quality appliances, sleek countertops, and plenty of cabinet space, making it both functional and stylish. Each spacious bedroom boasts hardwood floors and contemporary finishes, providing a comfortable retreat. The bathrooms are elegantly designed with modern fixtures and tasteful tiling. Convenience is key, with laundry in unit Located in a prime area, you'll have easy access to local amenities, a variety of dining options, shopping, and the vibrant atmosphere of the surrounding neighborhood.
Stunning 4-bedroom, 1.5-bath apartment available for rent. This beautifully designed unit features an open layout that maximizes space and fills each room with natural light, creating a bright and inviting atmosphere. The kitchen complete with high-quality appliances, sleek countertops, and plenty of cabinet space, making it both functional and stylish. Each spacious bedroom boasts hardwood floors and contemporary finishes, providing a comfortable retreat. The bathrooms are elegantly designed with modern fixtures and tasteful tiling. Convenience is key, with laundry in unit Located in a prime area, you'll have easy access to local amenities, a variety of dining options, shopping, and the vibrant atmosphere of the surrounding neighborhood.
41 Ashford St is an apartment community located in Suffolk County and the 02134 ZIP Code. This area is served by the Boston Public Schools attendance zone.
Apartment Features
Washer/Dryer
Air Conditioning
Dishwasher
High Speed Internet Access
Hardwood Floors
Island Kitchen
Microwave
Refrigerator
Highlights
- High Speed Internet Access
- Washer/Dryer
- Air Conditioning
- Heating
- Ceiling Fans
- Smoke Free
- Cable Ready
- Security System
- Trash Compactor
- Storage Space
- Tub/Shower
- Intercom
- Sprinkler System
- Framed Mirrors
Kitchen Features & Appliances
- Dishwasher
- Disposal
- Stainless Steel Appliances
- Island Kitchen
- Eat-in Kitchen
- Kitchen
- Microwave
- Oven
- Refrigerator
- Breakfast Nook
- Warming Drawer
- Instant Hot Water
Model Details
- Hardwood Floors
- Dining Room
- High Ceilings
- Family Room
- Office
- Vaulted Ceiling
- Skylights
- Window Coverings
- Large Bedrooms
Fees and Policies
The fees below are based on community-supplied data and may exclude additional fees and utilities.
- Dogs Allowed
-
Fees not specified
- Cats Allowed
-
Fees not specified
- Parking
-
Surface Lot$300/mo
Details
Utilities Included
-
Water
-
Trash Removal
-
Sewer
Contact
- Phone Number
- Contact
Boston is the iconic capital and largest city of Massachusetts, known for its historical significance, top-notch culinary scene, and beautiful Bayfront views. Nestled on Massachusetts Bay, Boston is home to numerous universities including Harvard University, Boston College, Northeastern University, the University of Massachusetts-Boston, the Berklee College of Music, and the Benjamin Franklin Institute of Technology. In fact, there are 54 colleges and universities in the Boston area, dating all the way back to 1636 when Harvard was established.
Boston played a crucial role in the American Revolution, being the site of major events like the Boston Massacre and the Boston Tea Party. This city is filled with historic sites, landmarks, and architecture like the Boston Common, the first park in the country, dating back to 1624. Locals frequent Freedom Trail for its walking park that begins at the park and leads past several historic sites, including Paul Revere’s House and Faneuil Hall.
Learn more about living in Boston| Colleges & Universities | Distance | ||
|---|---|---|---|
| Colleges & Universities | Distance | ||
| Drive: | 3 min | 1.1 mi | |
| Drive: | 4 min | 1.8 mi | |
| Drive: | 5 min | 1.9 mi | |
| Drive: | 5 min | 2.2 mi |
 The GreatSchools Rating helps parents compare schools within a state based on a variety of school quality indicators and provides a helpful picture of how effectively each school serves all of its students. Ratings are on a scale of 1 (below average) to 10 (above average) and can include test scores, college readiness, academic progress, advanced courses, equity, discipline and attendance data. We also advise parents to visit schools, consider other information on school performance and programs, and consider family needs as part of the school selection process.
The GreatSchools Rating helps parents compare schools within a state based on a variety of school quality indicators and provides a helpful picture of how effectively each school serves all of its students. Ratings are on a scale of 1 (below average) to 10 (above average) and can include test scores, college readiness, academic progress, advanced courses, equity, discipline and attendance data. We also advise parents to visit schools, consider other information on school performance and programs, and consider family needs as part of the school selection process.
View GreatSchools Rating Methodology
Transportation options available in Boston include Packard's Corner Station, located 0.3 mile from 41 Ashford St Unit 3. 41 Ashford St Unit 3 is near General Edward Lawrence Logan International, located 8.1 miles or 14 minutes away.
| Transit / Subway | Distance | ||
|---|---|---|---|
| Transit / Subway | Distance | ||
|
|
Walk: | 6 min | 0.3 mi |
|
|
Walk: | 8 min | 0.4 mi |
|
|
Walk: | 8 min | 0.5 mi |
|
|
Walk: | 11 min | 0.6 mi |
|
|
Walk: | 12 min | 0.6 mi |
| Commuter Rail | Distance | ||
|---|---|---|---|
| Commuter Rail | Distance | ||
|
|
Drive: | 4 min | 2.3 mi |
|
|
Drive: | 7 min | 2.8 mi |
|
|
Drive: | 7 min | 3.2 mi |
|
|
Drive: | 10 min | 4.1 mi |
| Drive: | 11 min | 5.4 mi |
| Airports | Distance | ||
|---|---|---|---|
| Airports | Distance | ||
|
General Edward Lawrence Logan International
|
Drive: | 14 min | 8.1 mi |
Time and distance from 41 Ashford St Unit 3.
| Shopping Centers | Distance | ||
|---|---|---|---|
| Shopping Centers | Distance | ||
| Walk: | 6 min | 0.3 mi | |
| Drive: | 3 min | 1.2 mi | |
| Drive: | 4 min | 1.5 mi |
| Parks and Recreation | Distance | ||
|---|---|---|---|
| Parks and Recreation | Distance | ||
|
John Fitzgerald Kennedy National Historic Site
|
Drive: | 3 min | 1.1 mi |
|
Coit Observatory
|
Drive: | 4 min | 1.6 mi |
|
Charles River Reservation
|
Drive: | 7 min | 2.7 mi |
|
Longfellow National Historic Site
|
Drive: | 6 min | 2.7 mi |
|
Harvard Museum of Natural History
|
Drive: | 7 min | 2.9 mi |
| Hospitals | Distance | ||
|---|---|---|---|
| Hospitals | Distance | ||
| Walk: | 10 min | 0.6 mi | |
| Drive: | 3 min | 1.2 mi | |
| Drive: | 3 min | 1.3 mi |
| Military Bases | Distance | ||
|---|---|---|---|
| Military Bases | Distance | ||
| Drive: | 26 min | 13.9 mi | |
| Drive: | 26 min | 14.8 mi |
- High Speed Internet Access
- Washer/Dryer
- Air Conditioning
- Heating
- Ceiling Fans
- Smoke Free
- Cable Ready
- Security System
- Trash Compactor
- Storage Space
- Tub/Shower
- Intercom
- Sprinkler System
- Framed Mirrors
- Dishwasher
- Disposal
- Stainless Steel Appliances
- Island Kitchen
- Eat-in Kitchen
- Kitchen
- Microwave
- Oven
- Refrigerator
- Breakfast Nook
- Warming Drawer
- Instant Hot Water
- Hardwood Floors
- Dining Room
- High Ceilings
- Family Room
- Office
- Vaulted Ceiling
- Skylights
- Window Coverings
- Large Bedrooms
41 Ashford St Unit 3 Photos
What Are Walk Score®, Transit Score®, and Bike Score® Ratings?
Walk Score® measures the walkability of any address. Transit Score® measures access to public transit. Bike Score® measures the bikeability of any address.
What is a Sound Score Rating?
A Sound Score Rating aggregates noise caused by vehicle traffic, airplane traffic and local sources










