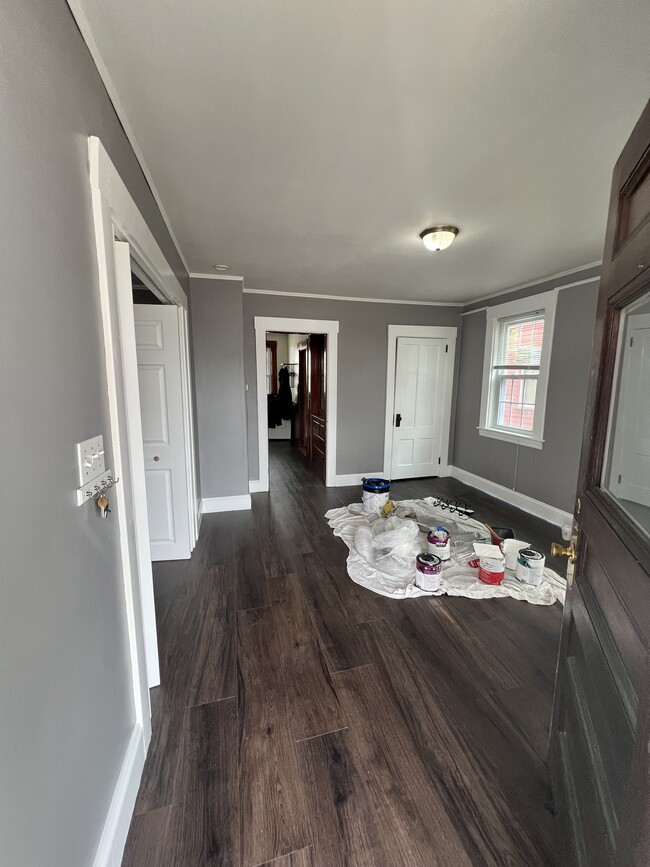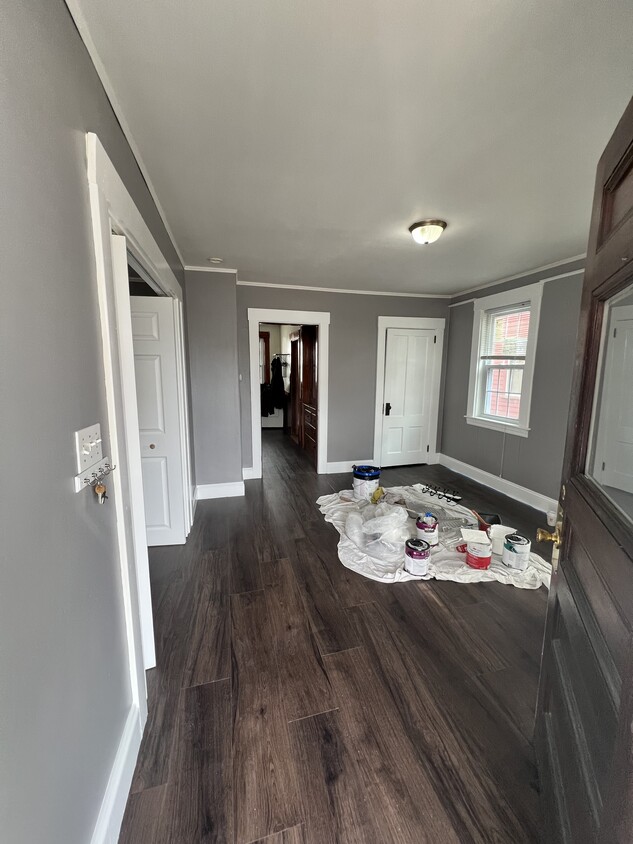41 N Bedford St Unit 1
East Bridgewater, MA 02333
-
Bedrooms
1
-
Bathrooms
1
-
Square Feet
750 sq ft
-
Available
Available Now
Highlights
- Balcony
- Hardwood Floors
- Yard
- Smoke Free
- Deck

About This Home
(UPDATE 2-15-25. All Utilities Included!! ***Washer and dryer in unit!! *** NEW PAINT!! fresh, and ready to make the space feel like home. *** BRAND NEW Luxury FLOORS flowing through the whole home This spacious one-bedroom, one-bath apartment offers great potential for your next home. It's a clean, smoke-free living environment that ensures better air quality and a well-preserved apartment. New energy, efficient windows, walk-in pantry and a built-in hutch in the wall. Hardwood floors and door trims. Washer and dryer hook up available, Bathroom is newly remodeled. The front door includes a spacious deck, gorgeous spot to sit back and relax with your morning coffee or tea. Don't miss out on this opportunity to personalize your space in a refreshed environment. Enjoy the tranquil Forge Pond in the big backyard with appealing water views and the calming aesthetics of nature. Perfect for relaxing with family and friends. There is Off street parking for one vehicle There's plenty of extra parking conveniently located across the street in a spacious business lot. It's super handy for guests or additional vehicles. Optimal location right off Rt. 18, with easy access to area amenities including ample shopping and restaurants, included with Rent is Heat and hot water and trash removal. Sorry, no pets allowed. Contact me to schedule a viewing! "Please note that the property uses a septic system, and tenants are expected to adhere to proper usage guidelines as outlined in the lease. This includes avoiding flushing non-degradable items or causing damage to the system. Any misuse could result in repair costs, which will be the tenant's responsibility." Owner pays all utilities and trash bill Applicants must have a credit score of 650 and above for consideration slightly negotiable for the right tenant NO Evictions No smoking except on balcony or outside no pets allowed(small pets may be negotiable for right tenant) Tenant is required to obtain and maintain renter's insurance throughout the lease term, with proof of coverage provided before move-in. The lease term is for one year, starting on [march 1, 2025] and ending on [march 1, 2026]. Renewal options will be discussed two months prior to the lease expiration date. Tenant Will take care of their own snow removal and salt preparation Washer and dryer!!
*** NEW PAINT & NEW FLOORS ALL THROUGHOUT modern, fresh, and ready to make the space feel like home) (Just about done with the renovations excuse pics) "This spacious one-bedroom, one-bath apartment offers great potential for your next home. It's a clean, smoke-free living environment that ensures better air quality and a well-preserved apartment. New energy, efficient windows, walk-in pantry and a built-in hutch in the wall. Fresh, clean coats of paint to create a beautiful atmosphere before move-in. Hardwood floors and door trims. Washer and dryer hook up available, Bathroom is newly remodeled. The front door includes a spacious deck, gorgeous spot to sit back and relax with your morning coffee or tea. Don't miss out on this opportunity to personalize your space in a refreshed environment. Enjoy the tranquil Forge Pond in the big backyard with appealing water views and the calming aesthetics of nature. Perfect for relaxing with family and friends. There is Off street parking for one vehicle There's plenty of extra parking conveniently located across the street in a spacious business lot. It's super handy for guests or additional vehicles. Optimal location right off Rt. 18, with easy access to area amenities including ample shopping and restaurants, ALL Utilities included with Rent. Heat and hot water, electricity and trash removal. Sorry, small pets allowed.(small pets may be negotiable for the right tenant) Contact us to schedule a viewing! "Please note that the property uses a septic system, and tenants are expected to adhere to proper usage guidelines as outlined in the lease. This includes avoiding flushing non-degradable items or causing damage to the system. Any misuse could result in repair costs, which will be the tenant's responsibility" Owner pays all utilities and trash bill Applicants must have a credit score of 650 and above for consideration slightly negotiable for the right tenant NO Evictions No smoking except on porch or outside no pets allowed. Front porch steps bricks will be redone as soon as warm weather permits Tenant is required to obtain and maintain renter's insurance throughout the lease term, with proof of coverage provided before move-in. The lease term is for one year, starting on [march 7, 2025] and ending on [march 7, 2026]. Renewal options will be discussed two months prior to the lease expiration date. Tenant Will take care of their own snow removal and salt preparation Washer and dryer available in unit
41 N Bedford St is an apartment community located in Plymouth County and the 02333 ZIP Code. This area is served by the East Bridgewater attendance zone.
Apartment Features
Washer/Dryer Hookup
Hardwood Floors
Refrigerator
Stainless Steel Appliances
- Washer/Dryer Hookup
- Heating
- Smoke Free
- Stainless Steel Appliances
- Pantry
- Eat-in Kitchen
- Kitchen
- Range
- Refrigerator
- Instant Hot Water
- Hardwood Floors
- Carpet
- Views
- Large Bedrooms
- Pond
- Balcony
- Porch
- Deck
- Yard
- Lawn
Fees and Policies
The fees below are based on community-supplied data and may exclude additional fees and utilities.
- Parking
-
Surface Lot--
Details
Utilities Included
-
Gas
-
Water
-
Electricity
-
Heat
-
Trash Removal
Property Information
-
3 units
Contact
- Phone Number
| Colleges & Universities | Distance | ||
|---|---|---|---|
| Colleges & Universities | Distance | ||
| Drive: | 8 min | 3.7 mi | |
| Drive: | 10 min | 3.7 mi | |
| Drive: | 18 min | 10.0 mi | |
| Drive: | 27 min | 17.0 mi |
 The GreatSchools Rating helps parents compare schools within a state based on a variety of school quality indicators and provides a helpful picture of how effectively each school serves all of its students. Ratings are on a scale of 1 (below average) to 10 (above average) and can include test scores, college readiness, academic progress, advanced courses, equity, discipline and attendance data. We also advise parents to visit schools, consider other information on school performance and programs, and consider family needs as part of the school selection process.
The GreatSchools Rating helps parents compare schools within a state based on a variety of school quality indicators and provides a helpful picture of how effectively each school serves all of its students. Ratings are on a scale of 1 (below average) to 10 (above average) and can include test scores, college readiness, academic progress, advanced courses, equity, discipline and attendance data. We also advise parents to visit schools, consider other information on school performance and programs, and consider family needs as part of the school selection process.
View GreatSchools Rating Methodology
Transportation options available in East Bridgewater include Braintree Station, located 13.7 miles from 41 N Bedford St Unit 1. 41 N Bedford St Unit 1 is near General Edward Lawrence Logan International, located 28.6 miles or 45 minutes away, and Rhode Island Tf Green International, located 39.5 miles or 67 minutes away.
| Transit / Subway | Distance | ||
|---|---|---|---|
| Transit / Subway | Distance | ||
|
|
Drive: | 25 min | 13.7 mi |
|
|
Drive: | 26 min | 16.1 mi |
|
|
Drive: | 30 min | 18.5 mi |
|
|
Drive: | 33 min | 19.6 mi |
|
|
Drive: | 33 min | 20.3 mi |
| Commuter Rail | Distance | ||
|---|---|---|---|
| Commuter Rail | Distance | ||
|
|
Drive: | 9 min | 3.8 mi |
|
|
Drive: | 11 min | 4.4 mi |
|
|
Drive: | 9 min | 4.4 mi |
|
|
Drive: | 12 min | 4.9 mi |
|
|
Drive: | 12 min | 6.7 mi |
| Airports | Distance | ||
|---|---|---|---|
| Airports | Distance | ||
|
General Edward Lawrence Logan International
|
Drive: | 45 min | 28.6 mi |
|
Rhode Island Tf Green International
|
Drive: | 67 min | 39.5 mi |
Time and distance from 41 N Bedford St Unit 1.
| Shopping Centers | Distance | ||
|---|---|---|---|
| Shopping Centers | Distance | ||
| Walk: | 11 min | 0.6 mi | |
| Drive: | 4 min | 1.8 mi | |
| Drive: | 5 min | 3.1 mi |
| Parks and Recreation | Distance | ||
|---|---|---|---|
| Parks and Recreation | Distance | ||
|
Ames Nowell State Park
|
Drive: | 15 min | 8.7 mi |
|
The Children's Museum in Easton
|
Drive: | 19 min | 10.4 mi |
| Hospitals | Distance | ||
|---|---|---|---|
| Hospitals | Distance | ||
| Drive: | 10 min | 5.3 mi | |
| Drive: | 17 min | 8.2 mi | |
| Drive: | 16 min | 9.8 mi |
- Washer/Dryer Hookup
- Heating
- Smoke Free
- Stainless Steel Appliances
- Pantry
- Eat-in Kitchen
- Kitchen
- Range
- Refrigerator
- Instant Hot Water
- Hardwood Floors
- Carpet
- Views
- Large Bedrooms
- Pond
- Balcony
- Porch
- Deck
- Yard
- Lawn
41 N Bedford St Unit 1 Photos
What Are Walk Score®, Transit Score®, and Bike Score® Ratings?
Walk Score® measures the walkability of any address. Transit Score® measures access to public transit. Bike Score® measures the bikeability of any address.
What is a Sound Score Rating?
A Sound Score Rating aggregates noise caused by vehicle traffic, airplane traffic and local sources






