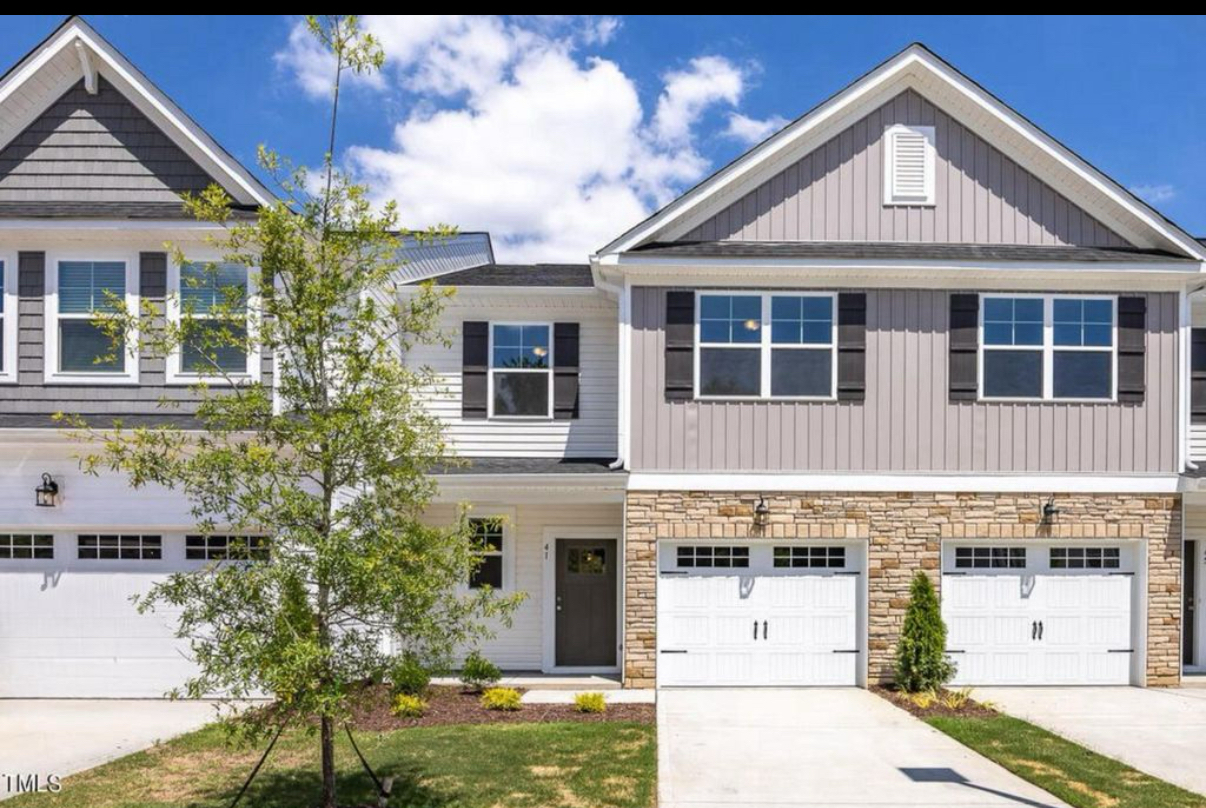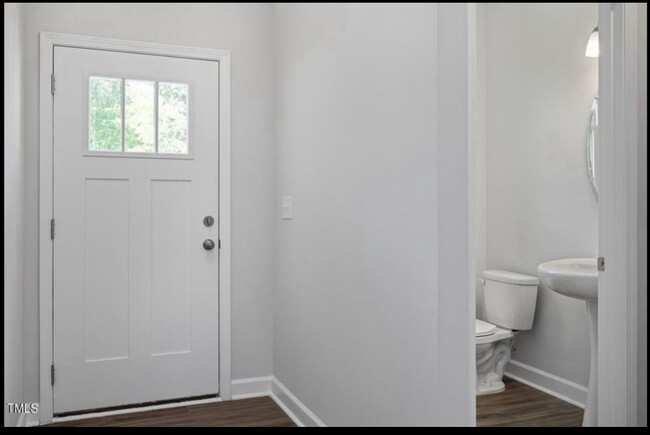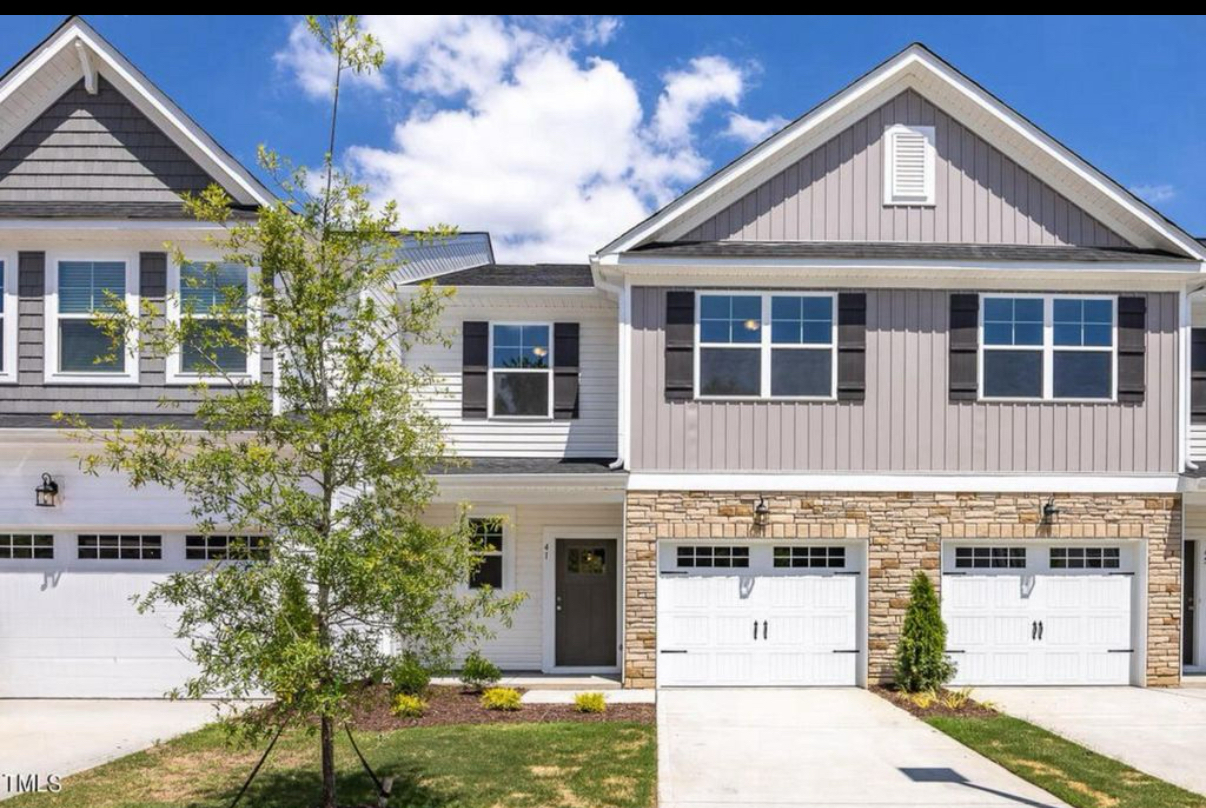41 Village Edge Dr
Lillington, NC 27546
-
Bedrooms
3
-
Bathrooms
2.5
-
Square Feet
1,713 sq ft
-
Available
Available Now
Highlights
- Patio
- Walk-In Closets
- Yard
- Attic
- Island Kitchen
- Loft Layout

About This Home
Take a look at this beautiful home featuring 3 bedrooms, 2.5 Baths, 1-car garage, and screened in porch! The stylish kitchen is designed for cooking and entertaining, featuring a large island, gas range, upgraded cabinets, granite countertops, and more. Easy-to-maintain EVP flooring spans the entire first floor, making cleaning easy. Looking for extra storage, this townhome design utilizes every opportunity for storage offering plenty of space to help you stay organized. Outside, enjoy the screened-in patio. Primary bath features a shower, and dual vanities separated offering a custom feel. The secondary bathroom is spacious, includes a closet and dual sink. Secondary bedrooms are sized well and separated from the primary bedroom offering privacy.
41 Village Edge Dr is a townhome located in Harnett County and the 27546 ZIP Code. This area is served by the Harnett County attendance zone.
Townhome Features
Washer/Dryer
Air Conditioning
Dishwasher
Loft Layout
Walk-In Closets
Island Kitchen
Granite Countertops
Microwave
Highlights
- Washer/Dryer
- Air Conditioning
- Heating
- Ceiling Fans
- Storage Space
- Tub/Shower
Kitchen Features & Appliances
- Dishwasher
- Disposal
- Ice Maker
- Granite Countertops
- Stainless Steel Appliances
- Pantry
- Island Kitchen
- Eat-in Kitchen
- Kitchen
- Microwave
- Oven
- Range
- Refrigerator
- Breakfast Nook
- Instant Hot Water
Model Details
- Carpet
- Vinyl Flooring
- Family Room
- Attic
- Walk-In Closets
- Linen Closet
- Loft Layout
- Large Bedrooms
Fees and Policies
The fees below are based on community-supplied data and may exclude additional fees and utilities.
- Dogs Allowed
-
Fees not specified
-
Weight limit--
-
Pet Limit--
Details
Property Information
-
Built in 2024
Contact
- Listed by Suresh Babu Pusala
- Contact
Lillington is a small town located roughly halfway between Raleigh and Fayetteville on the banks of the Cape Fear River. A quaint downtown district anchors the local shopping and dining scene, with popular local hangouts like Sweet Magnolia’s Deli & Grill and Howard’s Barbecue serving up down-home favorites.
Campbell University sits just east of town in Buies Creek, and many students, faculty, and staff members choose to live in the surrounding area. The rental market in the surrounding area includes a variety of affordable options to suit any taste, from spacious single-family homes to modest apartments and townhouses.
Learn more about living in Lillington| Colleges & Universities | Distance | ||
|---|---|---|---|
| Colleges & Universities | Distance | ||
| Drive: | 10 min | 5.9 mi | |
| Drive: | 27 min | 17.9 mi | |
| Drive: | 35 min | 23.6 mi | |
| Drive: | 38 min | 23.7 mi |
 The GreatSchools Rating helps parents compare schools within a state based on a variety of school quality indicators and provides a helpful picture of how effectively each school serves all of its students. Ratings are on a scale of 1 (below average) to 10 (above average) and can include test scores, college readiness, academic progress, advanced courses, equity, discipline and attendance data. We also advise parents to visit schools, consider other information on school performance and programs, and consider family needs as part of the school selection process.
The GreatSchools Rating helps parents compare schools within a state based on a variety of school quality indicators and provides a helpful picture of how effectively each school serves all of its students. Ratings are on a scale of 1 (below average) to 10 (above average) and can include test scores, college readiness, academic progress, advanced courses, equity, discipline and attendance data. We also advise parents to visit schools, consider other information on school performance and programs, and consider family needs as part of the school selection process.
View GreatSchools Rating Methodology
- Washer/Dryer
- Air Conditioning
- Heating
- Ceiling Fans
- Storage Space
- Tub/Shower
- Dishwasher
- Disposal
- Ice Maker
- Granite Countertops
- Stainless Steel Appliances
- Pantry
- Island Kitchen
- Eat-in Kitchen
- Kitchen
- Microwave
- Oven
- Range
- Refrigerator
- Breakfast Nook
- Instant Hot Water
- Carpet
- Vinyl Flooring
- Family Room
- Attic
- Walk-In Closets
- Linen Closet
- Loft Layout
- Large Bedrooms
- Patio
- Porch
- Yard
- Lawn
41 Village Edge Dr Photos
What Are Walk Score®, Transit Score®, and Bike Score® Ratings?
Walk Score® measures the walkability of any address. Transit Score® measures access to public transit. Bike Score® measures the bikeability of any address.
What is a Sound Score Rating?
A Sound Score Rating aggregates noise caused by vehicle traffic, airplane traffic and local sources








