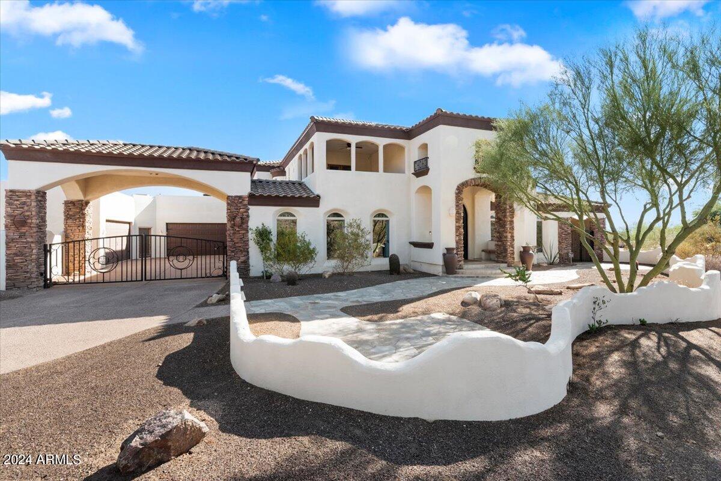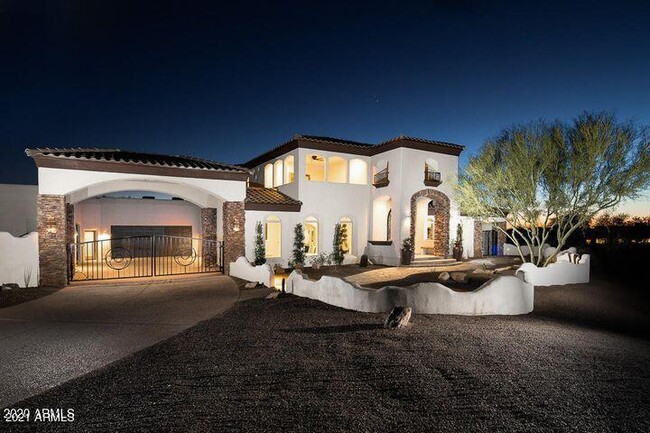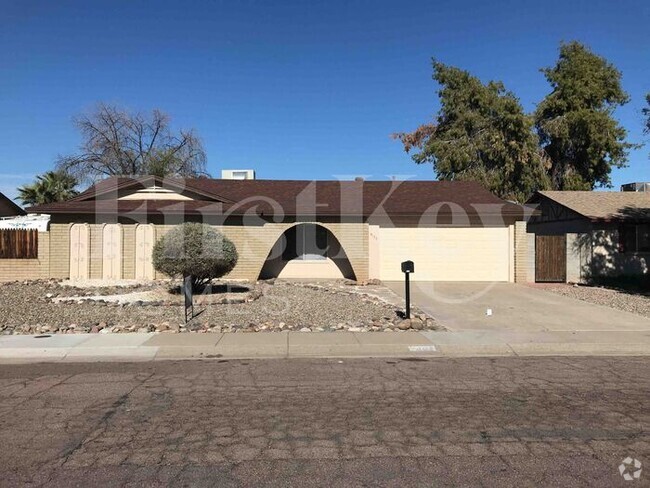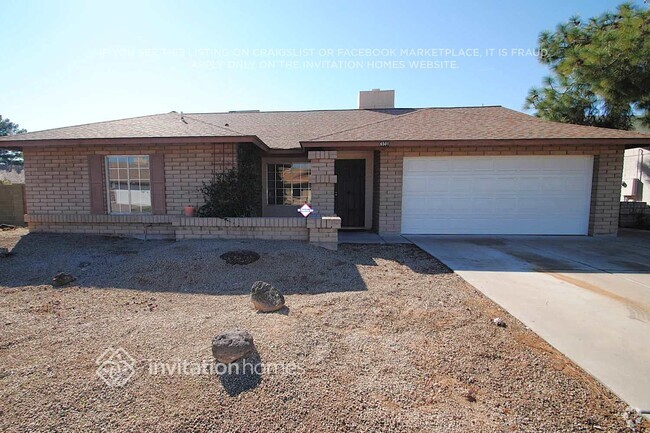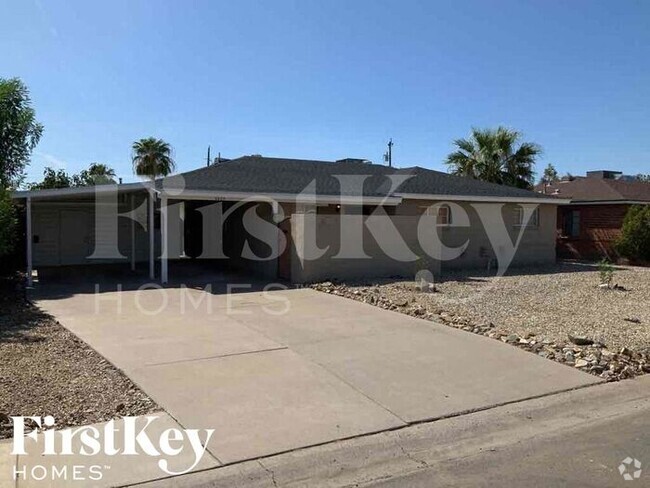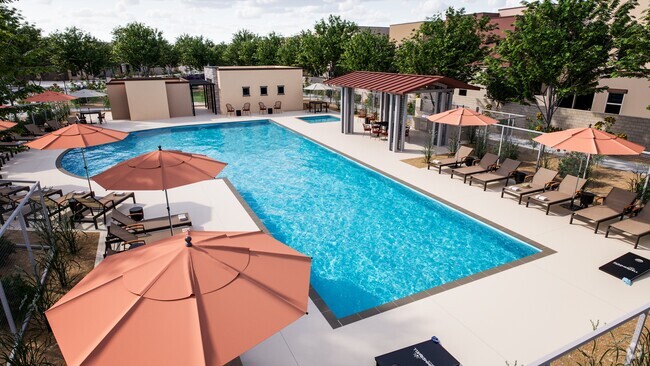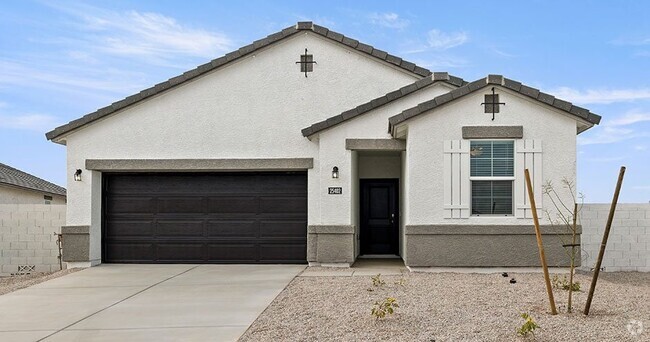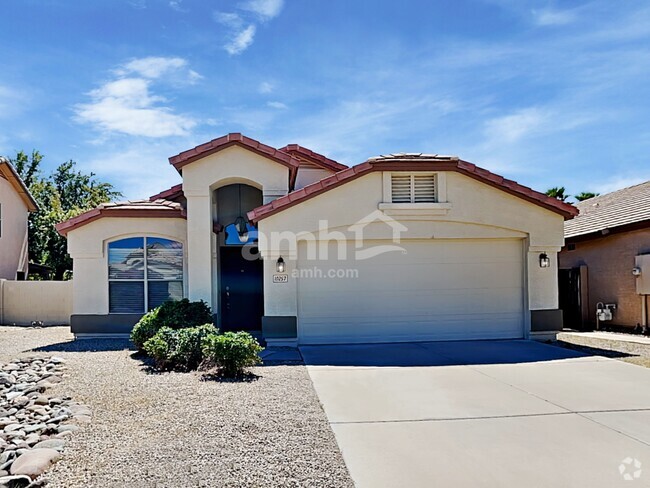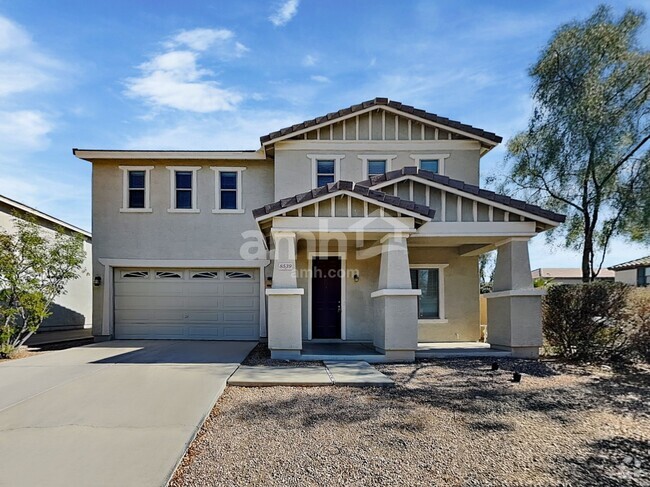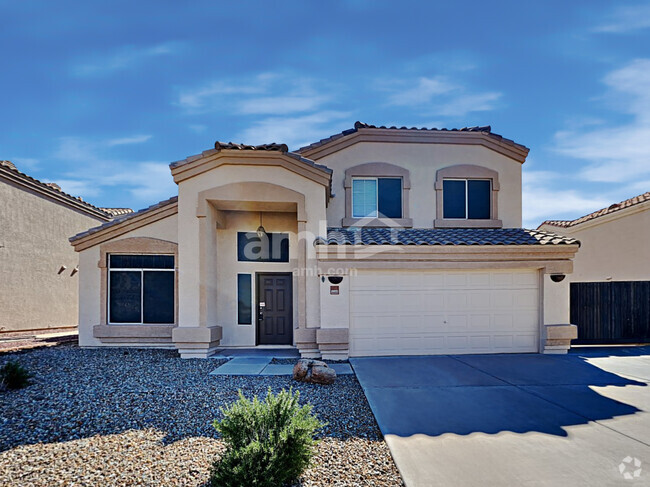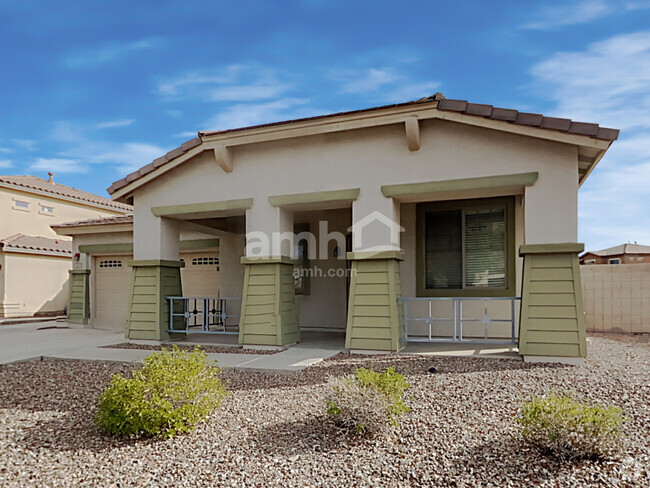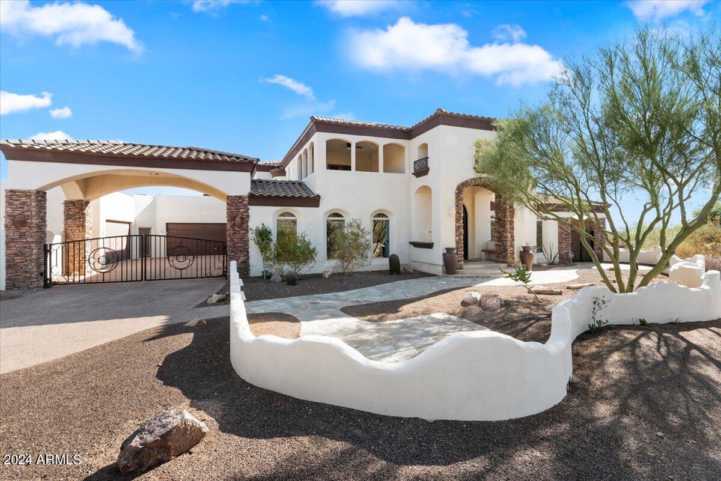411 W Jomax Rd
Phoenix, AZ 85085
-
Bedrooms
4
-
Bathrooms
6
-
Square Feet
4,325 sq ft
-
Available
Available Now
Highlights
- Horses Allowed On Property
- Heated Lap Pool
- Heated Spa
- Gated Parking
- Gated Community
- City Lights View

About This Home
FULLY FURNISHED custom built Luxury home in a gated Enclave Community. This home is located on a 1.6 acre lot with city and sunset views. The homes finishings are like no other. 10' tall custom entry doors open to a 30' circular coffered ceiling. Kitchen includes a butler's pantry w/dumb waiter elevator,wine room and commercial appliances. All bedrooms have an ensuite bathrooms,and private patios. Spacious Primary bedroom/bathroom with his/her shower and a walk-in closet. Complete with a private resort style interior courtyard. A NEW negative edge pool and spa. 1 year lease $8500. Short term 3 month+ lease,high season $11,000 low season $8500. Non-Smoking. Tenant at property. Includes all services: WiFi,Cable TV,landscaping,pool,and all utilities. ($250 cap on utilities).
411 W Jomax Rd is a house located in Maricopa County and the 85085 ZIP Code. This area is served by the Deer Valley Unified District attendance zone.
Home Details
Home Type
Year Built
Bedrooms and Bathrooms
Flooring
Home Design
Horse Facilities and Amenities
Interior Spaces
Kitchen
Laundry
Listing and Financial Details
Lot Details
Outdoor Features
Parking
Pool
Schools
Utilities
Views
Community Details
Overview
Pet Policy
Recreation
Security
Fees and Policies
Details
Property Information
-
Furnished Units Available
Contact
- Listed by Tammy Colleen Schembri | RE/MAX Fine Properties
- Phone Number
- Contact
-
Source
Arizona Regional MLS
- Furnished
Deer Valley is a family-friendly suburb and residential neighborhood that’s constantly evolving. There are abundant outdoor recreational opportunities in Deer Valley because of its proximity to several natural attractions like Deem Hills and Cave Buttes, both known for scenic hiking and mountain biking trails. Residents have easy access to abundant shopping opportunities without having to leave town at places like Deer Valley Towne Center and Bell Towne Plaza. Deer Valley is home to good public schools and is the ideal suburb for those commuting to Downtown Phoenix and beyond, located less than 20 miles south of town along Interstate 17.
Learn more about living in Deer Valley| Colleges & Universities | Distance | ||
|---|---|---|---|
| Colleges & Universities | Distance | ||
| Drive: | 15 min | 7.5 mi | |
| Drive: | 19 min | 9.6 mi | |
| Drive: | 21 min | 11.3 mi | |
| Drive: | 26 min | 14.1 mi |
 The GreatSchools Rating helps parents compare schools within a state based on a variety of school quality indicators and provides a helpful picture of how effectively each school serves all of its students. Ratings are on a scale of 1 (below average) to 10 (above average) and can include test scores, college readiness, academic progress, advanced courses, equity, discipline and attendance data. We also advise parents to visit schools, consider other information on school performance and programs, and consider family needs as part of the school selection process.
The GreatSchools Rating helps parents compare schools within a state based on a variety of school quality indicators and provides a helpful picture of how effectively each school serves all of its students. Ratings are on a scale of 1 (below average) to 10 (above average) and can include test scores, college readiness, academic progress, advanced courses, equity, discipline and attendance data. We also advise parents to visit schools, consider other information on school performance and programs, and consider family needs as part of the school selection process.
View GreatSchools Rating Methodology
Transportation options available in Phoenix include 19Th Ave/Dunlap, located 14.7 miles from 411 W Jomax Rd. 411 W Jomax Rd is near Phoenix Sky Harbor International, located 28.3 miles or 42 minutes away.
| Transit / Subway | Distance | ||
|---|---|---|---|
| Transit / Subway | Distance | ||
|
|
Drive: | 23 min | 14.7 mi |
|
|
Drive: | 24 min | 15.8 mi |
|
|
Drive: | 25 min | 16.4 mi |
|
|
Drive: | 26 min | 17.5 mi |
|
|
Drive: | 30 min | 19.4 mi |
| Airports | Distance | ||
|---|---|---|---|
| Airports | Distance | ||
|
Phoenix Sky Harbor International
|
Drive: | 42 min | 28.3 mi |
Time and distance from 411 W Jomax Rd.
| Shopping Centers | Distance | ||
|---|---|---|---|
| Shopping Centers | Distance | ||
| Drive: | 6 min | 2.5 mi | |
| Drive: | 8 min | 3.2 mi | |
| Drive: | 8 min | 3.3 mi |
| Parks and Recreation | Distance | ||
|---|---|---|---|
| Parks and Recreation | Distance | ||
|
Paseo Highlands Park
|
Drive: | 11 min | 5.0 mi |
|
Adobe Dam Regional Park
|
Drive: | 13 min | 6.3 mi |
|
Adobe Mountain Park
|
Drive: | 14 min | 6.4 mi |
|
Reach 11 Recreation Area
|
Drive: | 15 min | 6.8 mi |
|
Turtle Rock Basin
|
Drive: | 14 min | 6.8 mi |
| Hospitals | Distance | ||
|---|---|---|---|
| Hospitals | Distance | ||
| Drive: | 12 min | 5.6 mi | |
| Drive: | 14 min | 7.5 mi | |
| Drive: | 18 min | 11.2 mi |
| Military Bases | Distance | ||
|---|---|---|---|
| Military Bases | Distance | ||
| Drive: | 40 min | 27.4 mi | |
| Drive: | 43 min | 28.1 mi | |
| Drive: | 120 min | 90.4 mi |
You May Also Like
Similar Rentals Nearby
What Are Walk Score®, Transit Score®, and Bike Score® Ratings?
Walk Score® measures the walkability of any address. Transit Score® measures access to public transit. Bike Score® measures the bikeability of any address.
What is a Sound Score Rating?
A Sound Score Rating aggregates noise caused by vehicle traffic, airplane traffic and local sources
