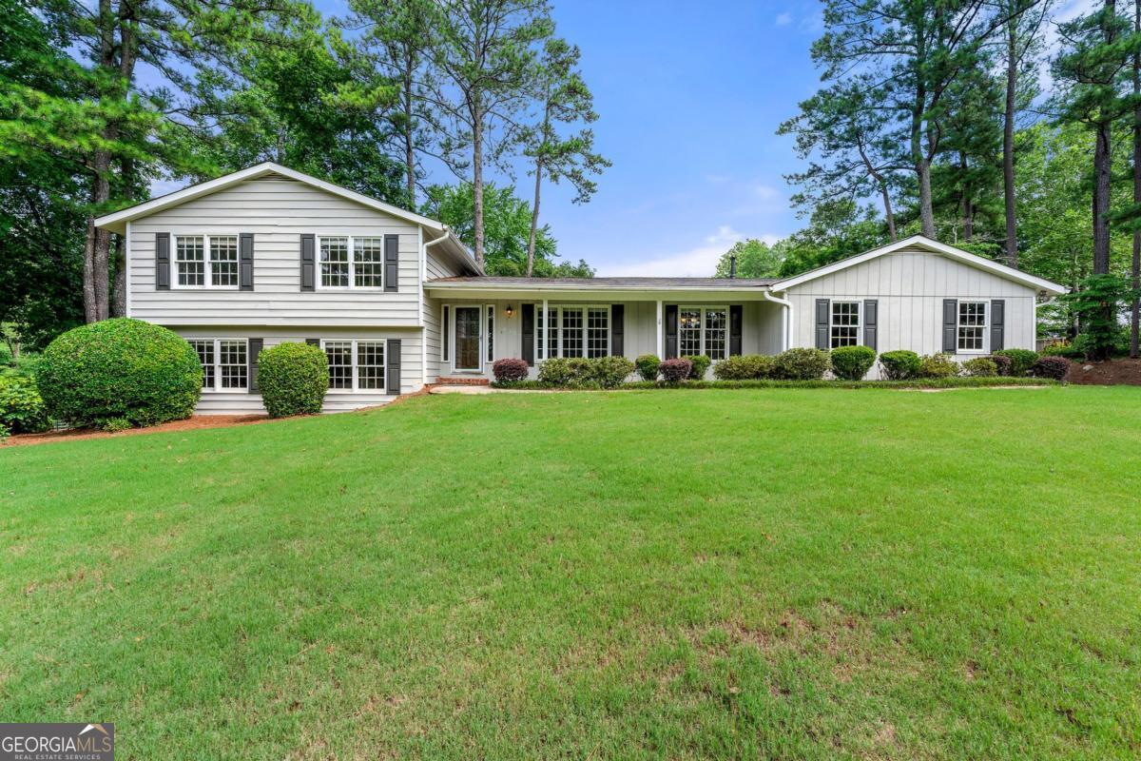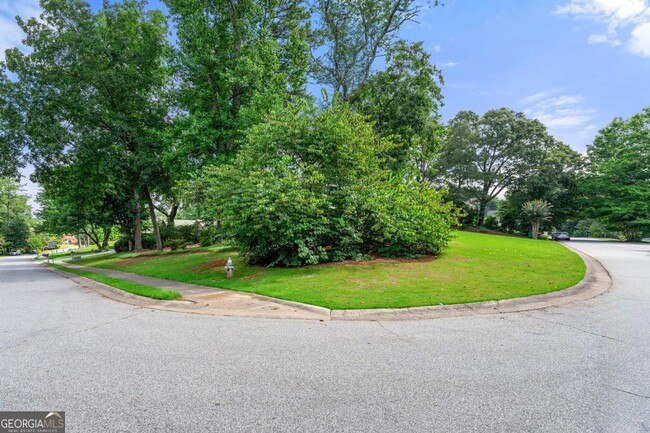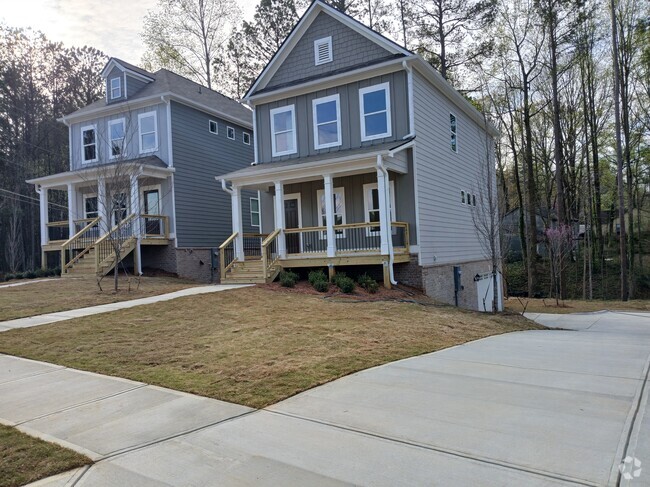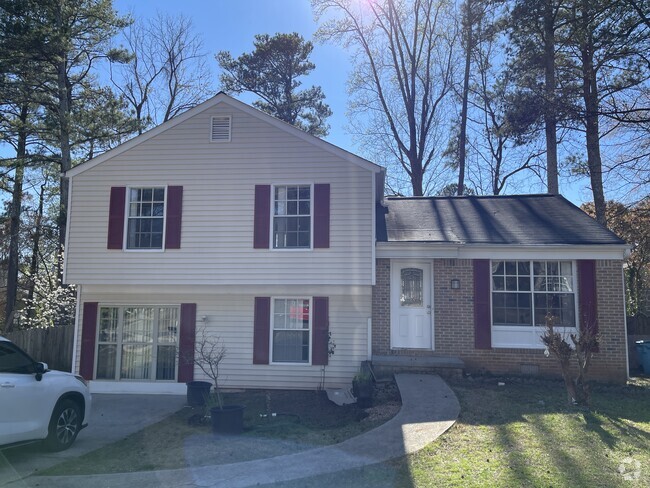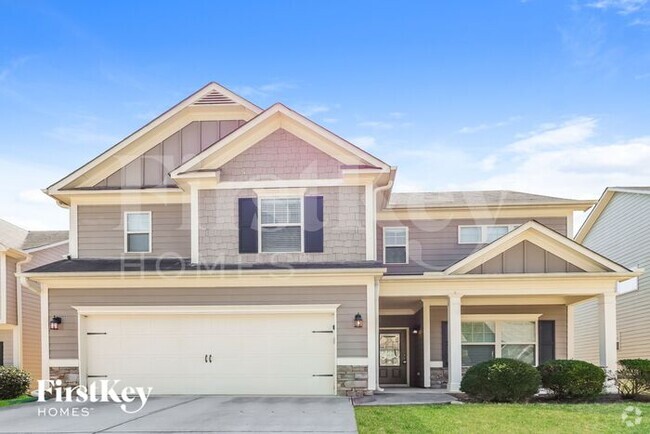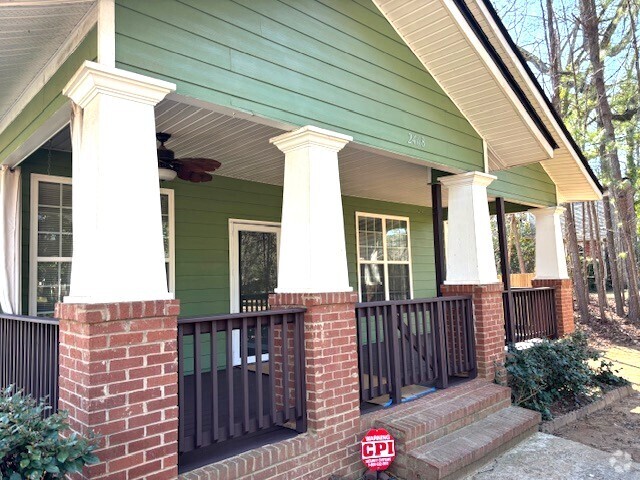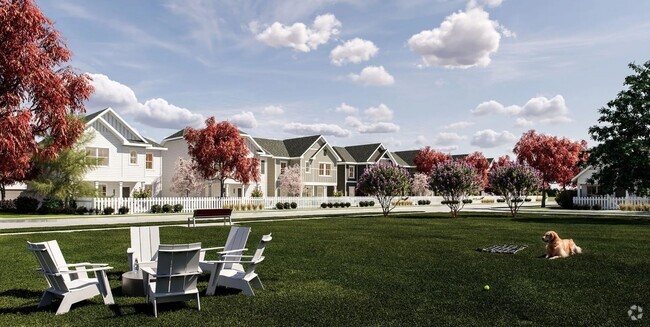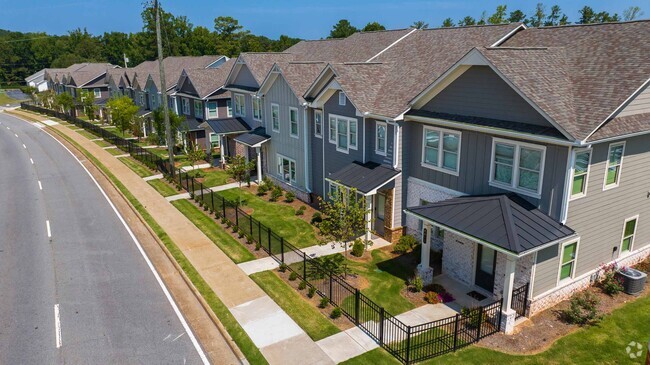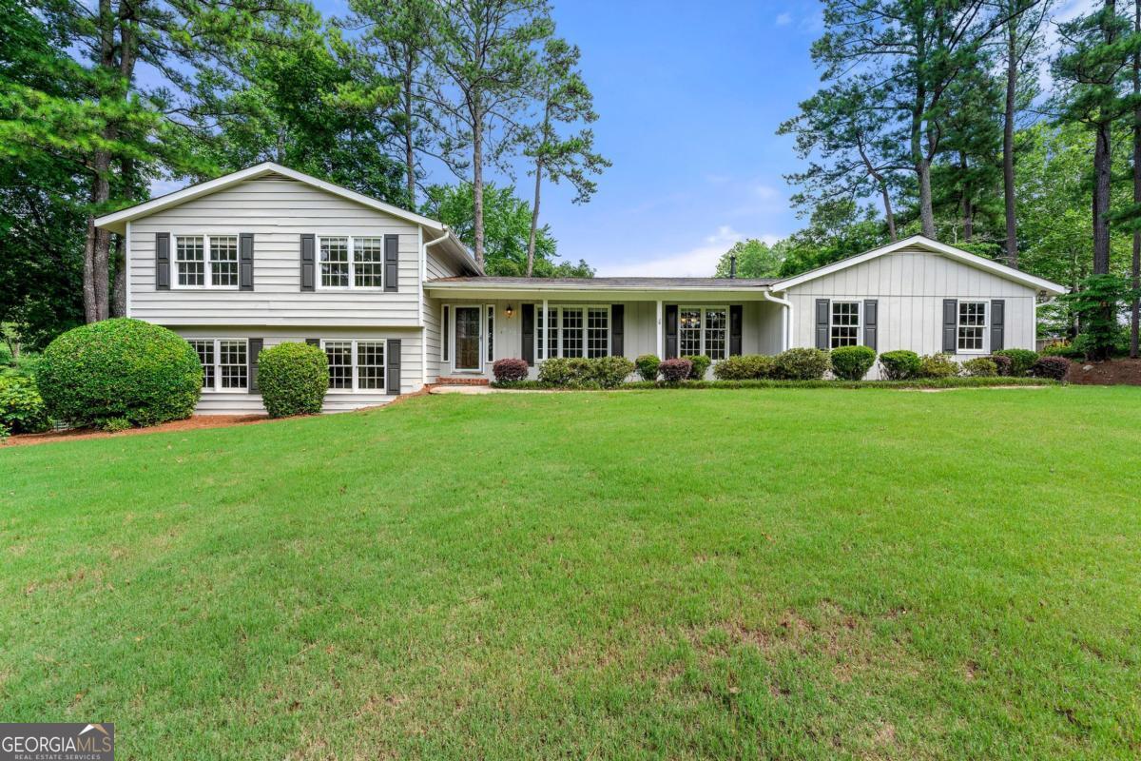4131 Summit Dr
Marietta, GA 30068
-
Bedrooms
5
-
Bathrooms
3
-
Square Feet
--
-
Available
Available May 31
Highlights
- Dining Room Seats More Than Twelve
- Private Lot
- Vaulted Ceiling
- Wood Flooring
- Solid Surface Countertops
- Screened Porch

About This Home
Fantastic lease opportunity in Indian Hills - available in time for the 2025-2026 school year! This Indian Hills home offers plenty of space to spread out in this charming split-level. Award winning schools are nearby. Stainless steel appliances, white kitchen cabinets and granite countertops. Beautiful corner lot. 2 car garage and plenty of guest parking. This home offers a formal living room and dining room as well as a cozy den with a gas log fireplace. The large kitchen has lots of cabinet space as well as a breakfast nook. Laundry room is adjacent to kitchen (washer & dryer not included). Just off of the den is a large covered and screened-in patio overlooking the fenced backyard. Upstairs are 4 bedrooms and a full bath. The oversized primary bedroom has 2 closets, one with custom built-ins, a bathroom with dual vanities and a large tiled shower. On the lower lever there is a 5th bedroom and another full bathroom, a huge tile floor living room and a wet-bar. The unfinished storage room has a work bench and plenty of storage. Minimum of 12 month lease and prefer a 24 month lease. Minimum 680 credit score. Applicants are required to submit a credit and background check via www_mySmartMove_com **This property is not approved for housing vouchers**. Tenants are responsible for lawn care and all utilities. Currently leased through June 2025 but could be available June 1st....contact agent for details.
4131 Summit Dr is a house located in Cobb County and the 30068 ZIP Code. This area is served by the Cobb County attendance zone.
Home Details
Home Type
Year Built
Basement
Bedrooms and Bathrooms
Flooring
Home Design
Home Security
Interior Spaces
Kitchen
Laundry
Listing and Financial Details
Lot Details
Outdoor Features
Parking
Schools
Utilities
Community Details
Overview
Pet Policy
Contact
- Listed by Matt R. Brown | Keller Williams Realty
- Phone Number
- Contact
-
Source
 Georgia Multiple Listing Service
Georgia Multiple Listing Service
- Double Vanities
- Dishwasher
- Granite Countertops
- Microwave
- Refrigerator
- Breakfast Nook
- Family Room
Nestled along the Chattahoochee River between Marietta, Sandy Springs, and Roswell, East Cobb is a wooded suburban community that offers a central location to major cities. But East Cobb offers an abundance of amenities on its own! Roswell Road is lined with local restaurants, supermarkets, community parks, movie theaters, and major department stores. For a night out, check out the popular Drift Fish House & Oyster Bar.
East Cobb is known for offering a family-friendly vibe, and their excellent public schools, like East Side Elementary, are no secret to the community. This upscale neighborhood features numerous golf courses, a selection of fine dining, and affluent residential streets. Well-kept apartment communities, picturesque homes, luxury estates, and everything in between call East Cobb home. Nearby, discover Cumberland Mall, the Battery Atlanta, SunTrust Park, Chattahoochee River National Recreation Area, and Morgan Falls Overlook Park.
Learn more about living in East Cobb| Colleges & Universities | Distance | ||
|---|---|---|---|
| Colleges & Universities | Distance | ||
| Drive: | 15 min | 6.9 mi | |
| Drive: | 15 min | 7.3 mi | |
| Drive: | 18 min | 8.0 mi | |
| Drive: | 16 min | 8.1 mi |
 The GreatSchools Rating helps parents compare schools within a state based on a variety of school quality indicators and provides a helpful picture of how effectively each school serves all of its students. Ratings are on a scale of 1 (below average) to 10 (above average) and can include test scores, college readiness, academic progress, advanced courses, equity, discipline and attendance data. We also advise parents to visit schools, consider other information on school performance and programs, and consider family needs as part of the school selection process.
The GreatSchools Rating helps parents compare schools within a state based on a variety of school quality indicators and provides a helpful picture of how effectively each school serves all of its students. Ratings are on a scale of 1 (below average) to 10 (above average) and can include test scores, college readiness, academic progress, advanced courses, equity, discipline and attendance data. We also advise parents to visit schools, consider other information on school performance and programs, and consider family needs as part of the school selection process.
View GreatSchools Rating Methodology
Transportation options available in Marietta include Sandy Springs Station, located 7.1 miles from 4131 Summit Dr. 4131 Summit Dr is near Hartsfield - Jackson Atlanta International, located 28.5 miles or 44 minutes away.
| Transit / Subway | Distance | ||
|---|---|---|---|
| Transit / Subway | Distance | ||
|
|
Drive: | 15 min | 7.1 mi |
|
|
Drive: | 18 min | 8.1 mi |
|
|
Drive: | 17 min | 8.3 mi |
|
|
Drive: | 19 min | 8.8 mi |
|
|
Drive: | 27 min | 16.4 mi |
| Commuter Rail | Distance | ||
|---|---|---|---|
| Commuter Rail | Distance | ||
|
|
Drive: | 28 min | 16.5 mi |
| Airports | Distance | ||
|---|---|---|---|
| Airports | Distance | ||
|
Hartsfield - Jackson Atlanta International
|
Drive: | 44 min | 28.5 mi |
Time and distance from 4131 Summit Dr.
| Shopping Centers | Distance | ||
|---|---|---|---|
| Shopping Centers | Distance | ||
| Drive: | 5 min | 1.8 mi | |
| Drive: | 5 min | 1.9 mi | |
| Drive: | 6 min | 2.3 mi |
| Parks and Recreation | Distance | ||
|---|---|---|---|
| Parks and Recreation | Distance | ||
|
Chattahoochee River NRA - Cochran Shoals / Sope Creek
|
Drive: | 9 min | 3.8 mi |
|
Chattahoochee Nature Center
|
Drive: | 11 min | 5.4 mi |
|
Sandy Springs Historic Site
|
Drive: | 14 min | 5.9 mi |
|
Big Trees Forest Preserve
|
Drive: | 17 min | 8.0 mi |
|
Dunwoody Nature Center
|
Drive: | 20 min | 8.6 mi |
| Hospitals | Distance | ||
|---|---|---|---|
| Hospitals | Distance | ||
| Drive: | 18 min | 8.2 mi | |
| Drive: | 18 min | 8.2 mi | |
| Drive: | 18 min | 8.8 mi |
| Military Bases | Distance | ||
|---|---|---|---|
| Military Bases | Distance | ||
| Drive: | 23 min | 11.1 mi | |
| Drive: | 39 min | 23.4 mi |
You May Also Like
Similar Rentals Nearby
-
-
-
-
-
-
-
1 / 13
-
1 / 11
-
1 / 37
-
What Are Walk Score®, Transit Score®, and Bike Score® Ratings?
Walk Score® measures the walkability of any address. Transit Score® measures access to public transit. Bike Score® measures the bikeability of any address.
What is a Sound Score Rating?
A Sound Score Rating aggregates noise caused by vehicle traffic, airplane traffic and local sources
