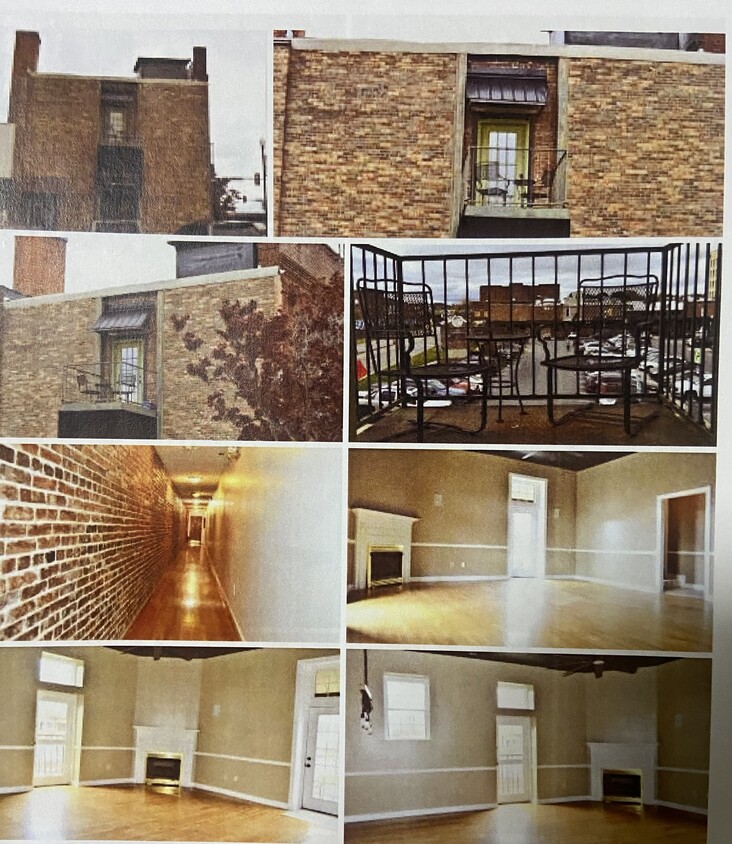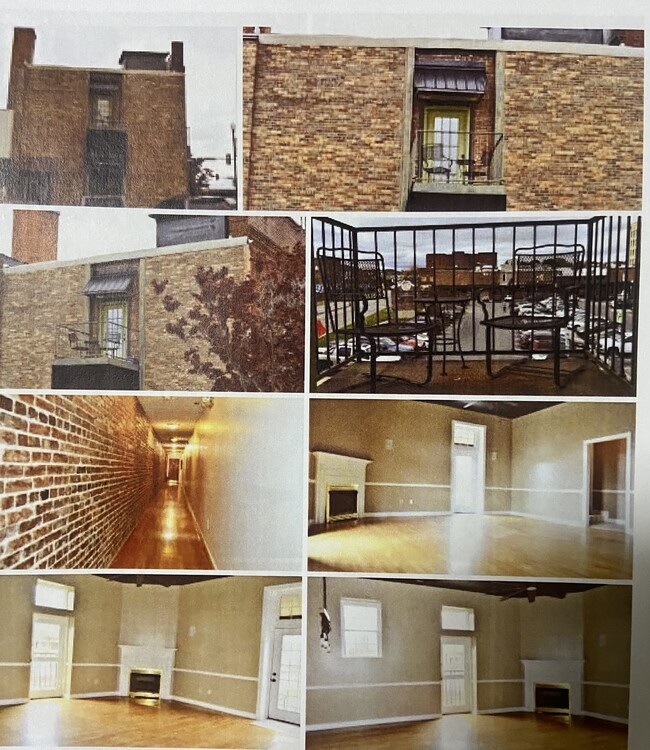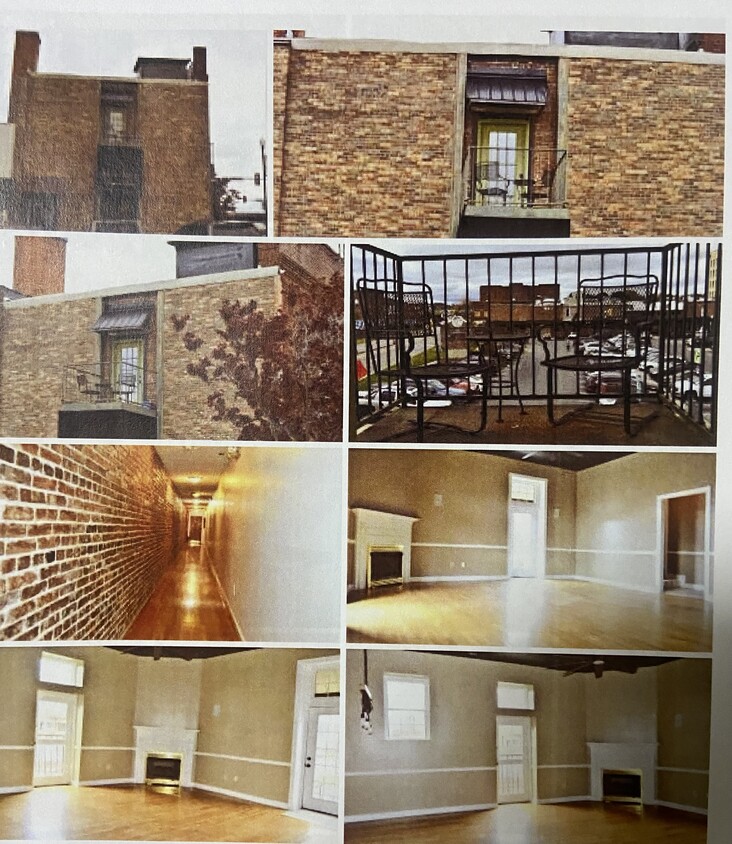414 S Roan St Unit 414 south roan suite 201
Johnson City, TN 37601
-
Bedrooms
2
-
Bathrooms
2
-
Square Feet
1,300 sq ft
-
Available
Available Jun 1
Highlights
- Pets Allowed
- Balcony
- Walk-In Closets
- Hardwood Floors
- Fireplace
- Smoke Free

About This Home
2 bedroom 2 bath Newly renovated Kitchen Bathrooms Washer/dryer hook ups Spacious living @1,300 sq ft Central vac Gas and water included Pet deposit required Security deposit required
414 S Roan St is a condo located in Washington County and the 37601 ZIP Code. This area is served by the Johnson City attendance zone.
Condo Features
Air Conditioning
Dishwasher
Washer/Dryer Hookup
Hardwood Floors
Walk-In Closets
Island Kitchen
Granite Countertops
Microwave
Highlights
- Washer/Dryer Hookup
- Air Conditioning
- Heating
- Ceiling Fans
- Smoke Free
- Storage Space
- Tub/Shower
- Fireplace
- Sprinkler System
- Vacuum System
Kitchen Features & Appliances
- Dishwasher
- Disposal
- Ice Maker
- Granite Countertops
- Stainless Steel Appliances
- Pantry
- Island Kitchen
- Eat-in Kitchen
- Kitchen
- Microwave
- Oven
- Range
- Refrigerator
Model Details
- Hardwood Floors
- Dining Room
- Vaulted Ceiling
- Walk-In Closets
Fees and Policies
The fees below are based on community-supplied data and may exclude additional fees and utilities.
- Dogs Allowed
-
Fees not specified
- Cats Allowed
-
Fees not specified
- Parking
-
Surface Lot--
Details
Utilities Included
-
Gas
Property Information
-
Built in 1998
Contact
- Phone Number
- Contact
Johnson City -- home to East Tennessee State University -- has an active, vibrant downtown. Its historic buildings are filled with unique shops and restaurants, and Founders Park is a perfect place for an afternoon picnic. The nearby hiking trails and parks allow Downtown JC residents to get out and explore. It's an artistic neighborhood, home to places like the Tipton Gallery and the Nelson Fine Arts Center. The Hands On! Regional Museum is a terrific destination for all ages, while East Tennessee State University's Reece Museum explores the history of the Appalachian region.
With a variety of festivals and events held year-round, there's always something happening in Downtown Johnson City. April brings the Thirsty Orange Brew Extravaganza, while the Blue Plum Festival in June celebrates live music. During the summer and fall, Founders After 5 is a free music series held at the amphitheater at Founders Park.
Learn more about living in Downtown Johnson City| Colleges & Universities | Distance | ||
|---|---|---|---|
| Colleges & Universities | Distance | ||
| Drive: | 4 min | 2.1 mi | |
| Drive: | 8 min | 4.3 mi | |
| Drive: | 35 min | 26.5 mi | |
| Drive: | 67 min | 39.1 mi |
 The GreatSchools Rating helps parents compare schools within a state based on a variety of school quality indicators and provides a helpful picture of how effectively each school serves all of its students. Ratings are on a scale of 1 (below average) to 10 (above average) and can include test scores, college readiness, academic progress, advanced courses, equity, discipline and attendance data. We also advise parents to visit schools, consider other information on school performance and programs, and consider family needs as part of the school selection process.
The GreatSchools Rating helps parents compare schools within a state based on a variety of school quality indicators and provides a helpful picture of how effectively each school serves all of its students. Ratings are on a scale of 1 (below average) to 10 (above average) and can include test scores, college readiness, academic progress, advanced courses, equity, discipline and attendance data. We also advise parents to visit schools, consider other information on school performance and programs, and consider family needs as part of the school selection process.
View GreatSchools Rating Methodology
- Washer/Dryer Hookup
- Air Conditioning
- Heating
- Ceiling Fans
- Smoke Free
- Storage Space
- Tub/Shower
- Fireplace
- Sprinkler System
- Vacuum System
- Dishwasher
- Disposal
- Ice Maker
- Granite Countertops
- Stainless Steel Appliances
- Pantry
- Island Kitchen
- Eat-in Kitchen
- Kitchen
- Microwave
- Oven
- Range
- Refrigerator
- Hardwood Floors
- Dining Room
- Vaulted Ceiling
- Walk-In Closets
- Balcony
414 S Roan St Unit 414 south roan suite 201 Photos
What Are Walk Score®, Transit Score®, and Bike Score® Ratings?
Walk Score® measures the walkability of any address. Transit Score® measures access to public transit. Bike Score® measures the bikeability of any address.
What is a Sound Score Rating?
A Sound Score Rating aggregates noise caused by vehicle traffic, airplane traffic and local sources







