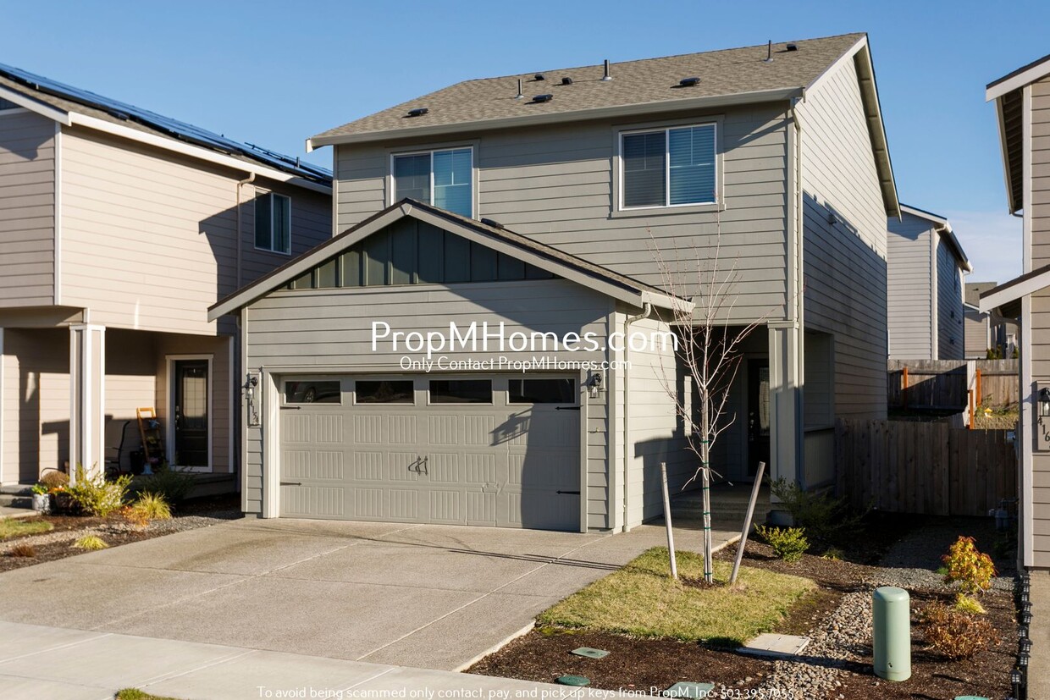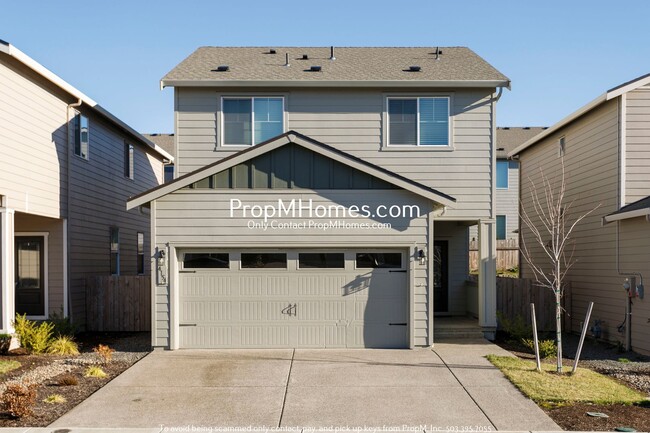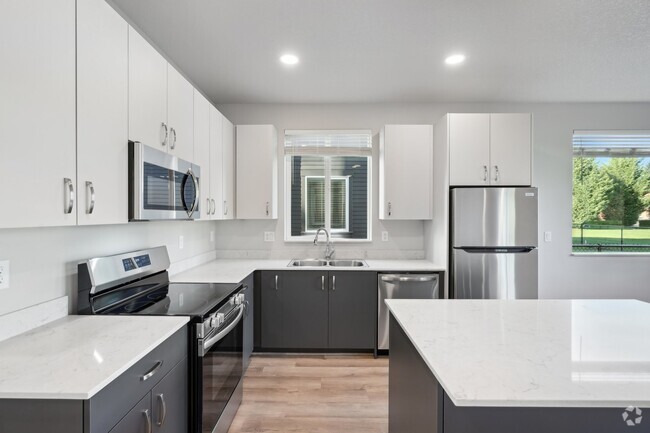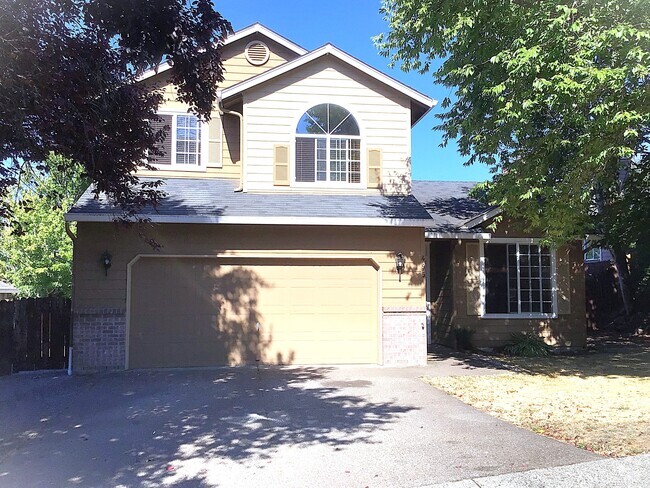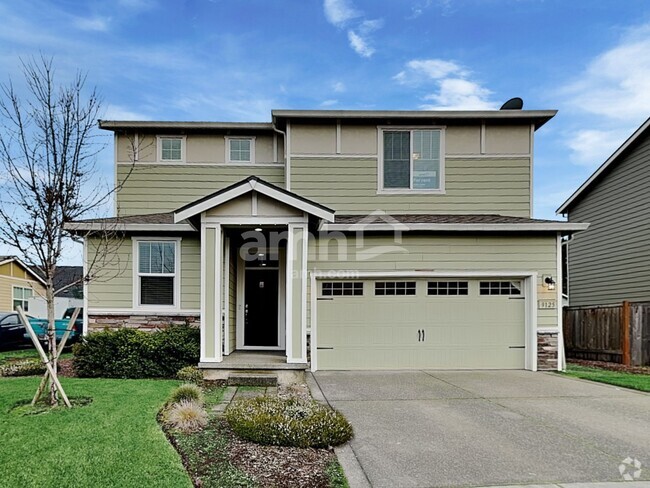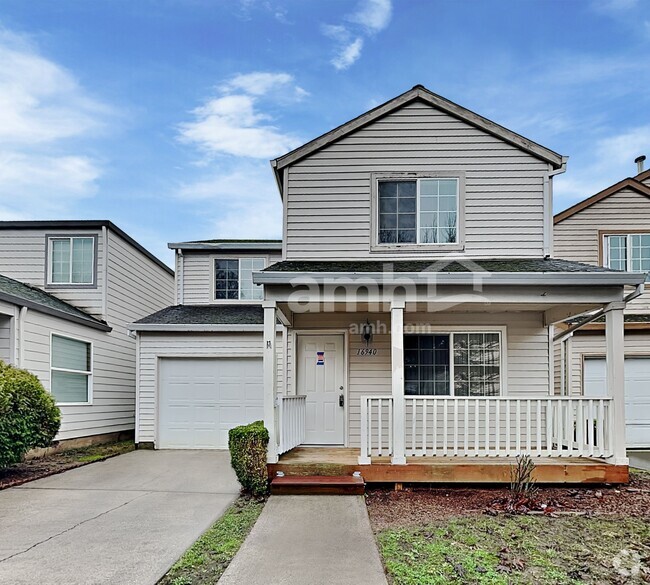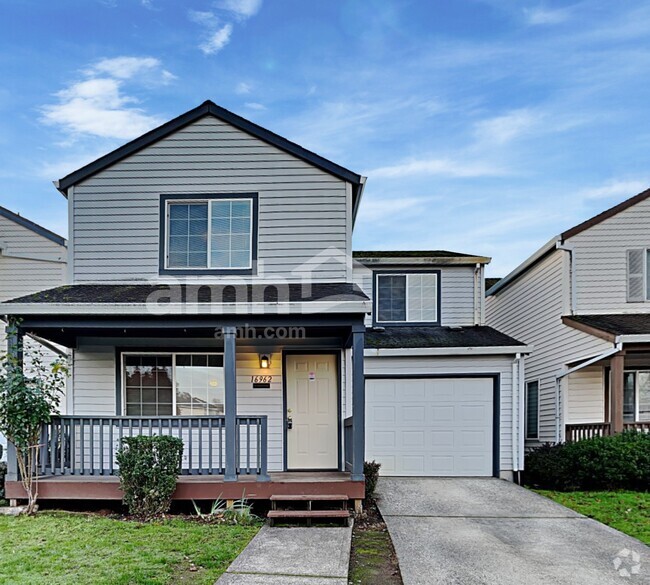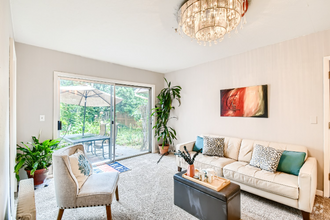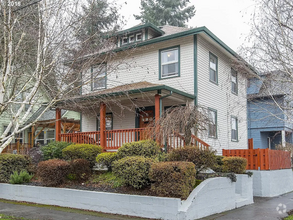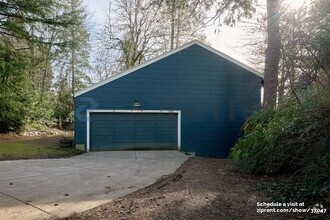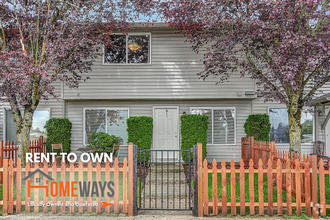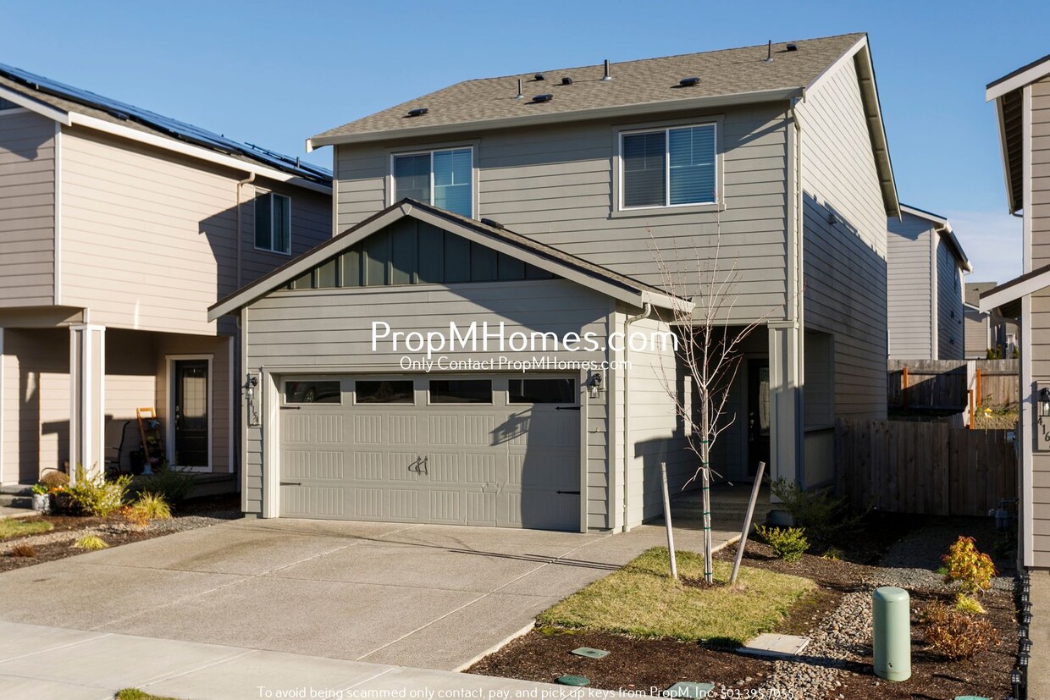4154 SW Myrtle Ave
Gresham, OR 97080
-
Bedrooms
3
-
Bathrooms
2.5
-
Square Feet
1,472 sq ft

About This Home
*Dream home alert! Homes are flying off the market, so we recommend applying before viewing to snag your spot in line. To speed up approval, gather and submit all documents upfront. Due to high demand, we're only able to offer one in-person showing per potential tenant—so pick your favorite! Most of our listings include virtual tours, so you can preview homes online, and we suggest driving by to check out the neighborhood before scheduling your showing. Have questions? Call our office for help!* Neighborhood: Welcome to your stunning new home in the Pleasant Valley neighborhood, this residence offers a harmonious blend of suburban serenity and urban convenience! This home is close to grocery stores like Safeway and Walmart Neighborhood Market while also being a stones throw from Butler Creek Park and Jenne Butte Park. Whether it's a quick coffee run, a stroll through nearby green spaces, or a weekend adventure, this neighborhood has something for everyone. Living Area: Step into a bright and airy living space that feels like home the moment you walk through the door. The open-concept design offers flexibility and flow, with a spacious layout perfect for relaxing evenings or hosting friends. The large windows bring in ample natural light, highlighting the sleek flooring and modern finishes. Stay comfortable year-round with a ceiling fan and enjoy the seamless connection between your living, dining, and kitchen spaces. Kitchen: Calling all home chefs! This kitchen is designed for both style and functionality. Featuring rich cabinetry, granite countertops, and a stainless-steel appliance package, it's ready for all your culinary creations. The open layout keeps you connected to the living space, perfect for entertaining or keeping an eye on the little ones. Enjoy the convenience of a built-in microwave, gas stove, dishwasher, and a spacious refrigerator—all included to make your move-in effortless. Bedroom/Bathroom: Retreat to the upstairs bedrooms, where comfort meets practicality. The primary suite is your personal oasis, featuring plush carpet, a walk-in closet, and an en-suite bathroom with double sinks and a large shower. The additional bedrooms are equally inviting, with ample closet space and plenty of natural light. A second bathroom down the hall includes a shower/tub combo—perfect for soaking after a long day. With three bedrooms, there's room for everyone to spread out, work from home, or have a guest room ready to go. Exterior/Parking: Step outside to your private, fully fenced backyard—perfect for summer barbecues, gardening, or just enjoying a quiet moment. The patio area is ready for your outdoor furniture, and the low-maintenance yard ensures you can spend more time enjoying your space rather than working on it. Parking? We've got you covered! The two-car garage provides plenty of room for your vehicles, bikes, or storage needs. The driveway adds extra convenience for additional parking. Available for a minimum one-year lease with the option to renew. Rental Criteria: Utilities Included: None. Utilities you are responsible for: Electric, Water, Sewer, Garbage, Gas, Landscaping, and Cable/Internet. Washer and dryer are included in this rental. Heating Source: Gas Furnace Cooling Source: N/A *Heating and Cooling Sources must be independently verified by the applicant before applying! Homes are not required to have A/C Bring your fur babies! Your home allows for two pets, dogs or cats. Pet Rent is $40 a month per pet, with an additional $500 Security Deposit per pet. Elementary School: Pleasant Valley Middle School: Centennial High School: Centennial *Disclaimer: All information, regardless of source, is not guaranteed and should be independently verified, including paint, flooring, square footage, amenities, and more. This home may have an HOA/COA that has additional charges associated with move-in/move-out. Tenant(s) would be responsible for verification of these charges, rules, as well as associated costs. Applications are processed on a first-come, first-served basis. All homes have been lived in and are not new. The heating and cooling source needs to be verified by the applicant. Square footage may vary from website to website and must be independently verified. Please confirm the year the home was built so you are aware of the age of the home. A lived-in home will have blemishes, defects, and more. Homes are not required to have A/C. Please verify status before viewing/applying.*
4154 SW Myrtle Ave is a house located in Multnomah County and the 97080 ZIP Code. This area is served by the Centennial School District 28j attendance zone.
House Features
- Dishwasher
- Dishwasher
Gresham, Oregon is comfortably nestled immediately east of Portland and south adjacent to the Columbia River. A quaint, family-friendly suburb, Gresham allows for the quiet of an idyllic residential life, while still offering close proximity to Portland’s amenities. Avoid the noise and gridlock of the big city, and come home to an apartment on a quiet, tree-lined avenue.
An outdoorsman’s dream, Gresham offers so much to explore! Enjoy the great outdoors at the Oxbow Regional Park or the Gresham Japanese Garden. You can even work on your golf swing at the Gresham Golf Course! Take in a little art and history at the Gresham Pioneer Museum, or relax and enjoy fine dining at the Persimmon Country Club. If you’re looking for a charming town away from the noise and bustle of the big city, this communal-vibe town is perfect for you.
Learn more about living in Gresham| Colleges & Universities | Distance | ||
|---|---|---|---|
| Colleges & Universities | Distance | ||
| Drive: | 10 min | 4.3 mi | |
| Drive: | 18 min | 7.8 mi | |
| Drive: | 17 min | 8.0 mi | |
| Drive: | 17 min | 8.9 mi |
Transportation options available in Gresham include Civic Drive Max Station, located 4.1 miles from 4154 SW Myrtle Ave. 4154 SW Myrtle Ave is near Portland International, located 14.6 miles or 26 minutes away.
| Transit / Subway | Distance | ||
|---|---|---|---|
| Transit / Subway | Distance | ||
| Drive: | 9 min | 4.1 mi | |
|
|
Drive: | 10 min | 4.2 mi |
|
|
Drive: | 10 min | 4.7 mi |
|
|
Drive: | 10 min | 4.7 mi |
|
|
Drive: | 11 min | 5.2 mi |
| Commuter Rail | Distance | ||
|---|---|---|---|
| Commuter Rail | Distance | ||
|
|
Drive: | 22 min | 12.8 mi |
|
|
Drive: | 28 min | 15.8 mi |
|
|
Drive: | 36 min | 22.0 mi |
|
|
Drive: | 41 min | 24.4 mi |
|
|
Drive: | 41 min | 25.8 mi |
| Airports | Distance | ||
|---|---|---|---|
| Airports | Distance | ||
|
Portland International
|
Drive: | 26 min | 14.6 mi |
Time and distance from 4154 SW Myrtle Ave.
| Shopping Centers | Distance | ||
|---|---|---|---|
| Shopping Centers | Distance | ||
| Drive: | 4 min | 2.1 mi | |
| Drive: | 4 min | 2.2 mi | |
| Drive: | 6 min | 2.7 mi |
| Parks and Recreation | Distance | ||
|---|---|---|---|
| Parks and Recreation | Distance | ||
|
Powell Butte Nature Park
|
Drive: | 9 min | 3.9 mi |
|
Leach Botanical Garden
|
Drive: | 8 min | 3.9 mi |
|
Zenger Farm
|
Drive: | 8 min | 4.0 mi |
|
Springwater Corridor
|
Drive: | 10 min | 4.1 mi |
|
Scouters Mountain Nature Park
|
Drive: | 10 min | 4.3 mi |
| Hospitals | Distance | ||
|---|---|---|---|
| Hospitals | Distance | ||
| Drive: | 13 min | 6.6 mi | |
| Drive: | 14 min | 7.6 mi | |
| Drive: | 16 min | 7.7 mi |
| Military Bases | Distance | ||
|---|---|---|---|
| Military Bases | Distance | ||
| Drive: | 25 min | 13.8 mi | |
| Drive: | 49 min | 28.5 mi |
You May Also Like
Similar Rentals Nearby
-
-
-
$2,6603 Beds, 2.5 Baths, 1,602 sq ftHouse for Rent
-
$2,9603 Beds, 2.5 Baths, 2,159 sq ftHouse for Rent
-
$2,5103 Beds, 2.5 Baths, 1,499 sq ftHouse for Rent
-
$2,4603 Beds, 2.5 Baths, 1,499 sq ftHouse for Rent
-
$4,9004 Beds, 2.5 Baths, 2,296 sq ftHouse for Rent
-
$3,7003 Beds, 3 Baths, 2,350 sq ftHouse for Rent
-
$3,3003 Beds, 2.5 Baths, 2,510 sq ftHouse for Rent
-
$2,7953 Beds, 2.5 Baths, 1,500 sq ftHouse for Rent
What Are Walk Score®, Transit Score®, and Bike Score® Ratings?
Walk Score® measures the walkability of any address. Transit Score® measures access to public transit. Bike Score® measures the bikeability of any address.
What is a Sound Score Rating?
A Sound Score Rating aggregates noise caused by vehicle traffic, airplane traffic and local sources
