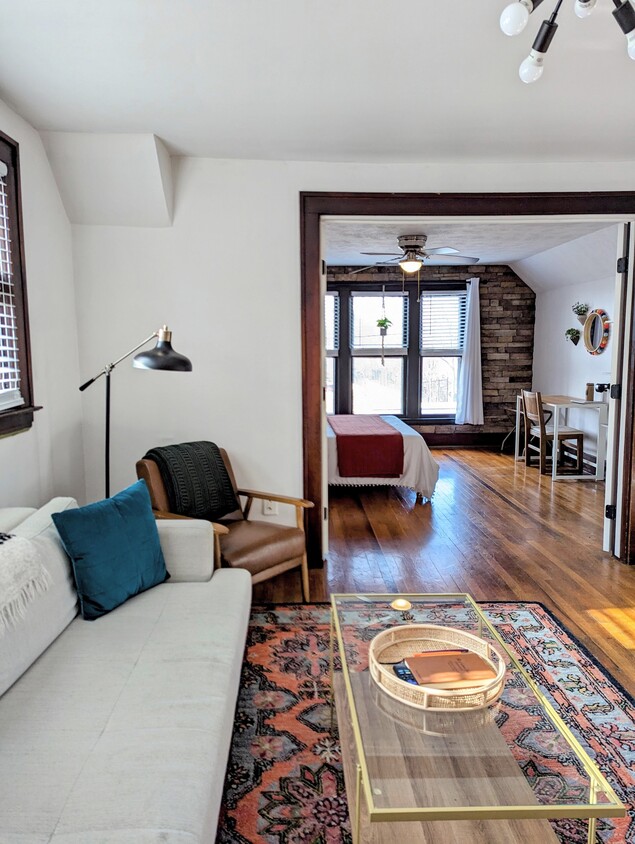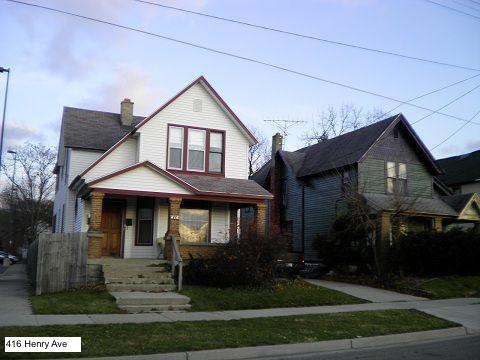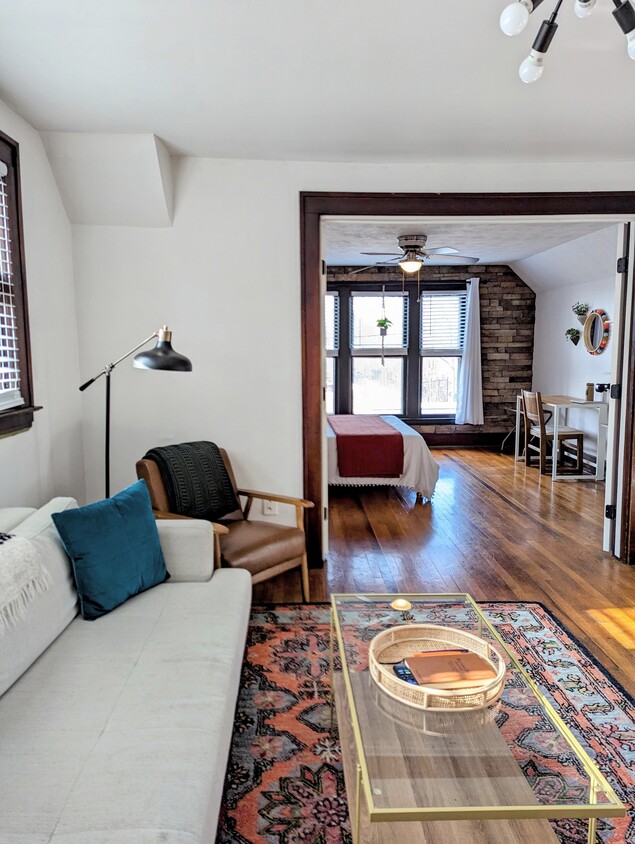416 Henry Ave SE Unit #2
Grand Rapids, MI 49503
-
Bedrooms
3
-
Bathrooms
1
-
Square Feet
1,005 sq ft
-
Available
Available Now
Highlights
- Furnished
- Patio
- Hardwood Floors
- Yard
- Smoke Free
- Garden

About This Home
This property at 416 Henry Ave SE features 3 bedrooms and 1 bathroom within a living space of approximately 1005 to 1010 square feet. The living room offers ample space for relaxation and entertainment, while the bedrooms provide comfortable sleeping areas. The bathroom is equipped with essential fixtures for daily use. This unit is available furnished, allowing for immediate occupancy without the need for additional furniture. Laundry facilities are available on-site for convenience. The property is smoke-free, promoting a healthier living environment. The exterior includes a yard space, suitable for outdoor activities.
Vintage vibes in one of the best neighborhood Grand Rapids has to offer! You are right in the Wealthy Street business district - Just steps from many of GR's favorite restaurants! Care and attention have been given to keep many original finishes in this space. Coupled with new finishes, you're sure to enjoy this funky pad. -WHAT PEOPLE LOVE- This suite design was inspired by the lively neighborhood of Eastown where it resides! Careful attention has been given to keep the details like original, 100 year old wood floors and trim that make this house inherently "Grand Rapids." The double door entry to the primary bedroom is a luxurious upgrade. The space is complete with butcher block counter tops, character-filled exposed brick, and deco tile throughout. LOTS of sunlight in this home! Leasor pays lawn care and water. Tenant pays for all other utilities.
416 Henry Ave SE is a townhome located in Kent County and the 49503 ZIP Code.
Townhome Features
Washer/Dryer
Hardwood Floors
Microwave
Refrigerator
Wi-Fi
Tub/Shower
Freezer
Tile Floors
Highlights
- Wi-Fi
- Washer/Dryer
- Heating
- Ceiling Fans
- Smoke Free
- Tub/Shower
Kitchen Features & Appliances
- Pantry
- Eat-in Kitchen
- Kitchen
- Microwave
- Oven
- Range
- Refrigerator
- Freezer
- Coffee System
Model Details
- Hardwood Floors
- Tile Floors
- Family Room
- Furnished
- Window Coverings
- Large Bedrooms
Fees and Policies
The fees below are based on community-supplied data and may exclude additional fees and utilities.
- Parking
-
Surface Lot--
Details
Utilities Included
-
Gas
-
Water
-
Electricity
-
Heat
-
Trash Removal
-
Sewer
Property Information
-
2 units
-
Furnished Units Available
Contact
- Listed by Amy Weflen
- Contact
Commercial activity dominates the western third of the Madison Area neighborhood, while residential streets fill the east side. Apartments and houses for rent can be found scattered throughout the residential zone of this community-oriented district. This neighborhood gives locals easy access to Downtown Grand Rapids, which sits just two miles to the northwest, but it also supports enough retailers to keep its residents busy with plenty to do and shop.
Downtown Market Grand Rapids, on the neighborhood’s west side, makes for a diverse setting of local shops and business, including breweries. There’s much to see and do in the Madison Area, you might find it hard to leave.
Learn more about living in Madison Area| Colleges & Universities | Distance | ||
|---|---|---|---|
| Colleges & Universities | Distance | ||
| Drive: | 3 min | 1.7 mi | |
| Drive: | 4 min | 2.1 mi | |
| Drive: | 10 min | 5.7 mi | |
| Drive: | 11 min | 6.5 mi |
- Wi-Fi
- Washer/Dryer
- Heating
- Ceiling Fans
- Smoke Free
- Tub/Shower
- Pantry
- Eat-in Kitchen
- Kitchen
- Microwave
- Oven
- Range
- Refrigerator
- Freezer
- Coffee System
- Hardwood Floors
- Tile Floors
- Family Room
- Furnished
- Window Coverings
- Large Bedrooms
- Laundry Facilities
- Furnished Units Available
- Patio
- Porch
- Yard
- Lawn
- Garden
416 Henry Ave SE Photos
What Are Walk Score®, Transit Score®, and Bike Score® Ratings?
Walk Score® measures the walkability of any address. Transit Score® measures access to public transit. Bike Score® measures the bikeability of any address.
What is a Sound Score Rating?
A Sound Score Rating aggregates noise caused by vehicle traffic, airplane traffic and local sources





