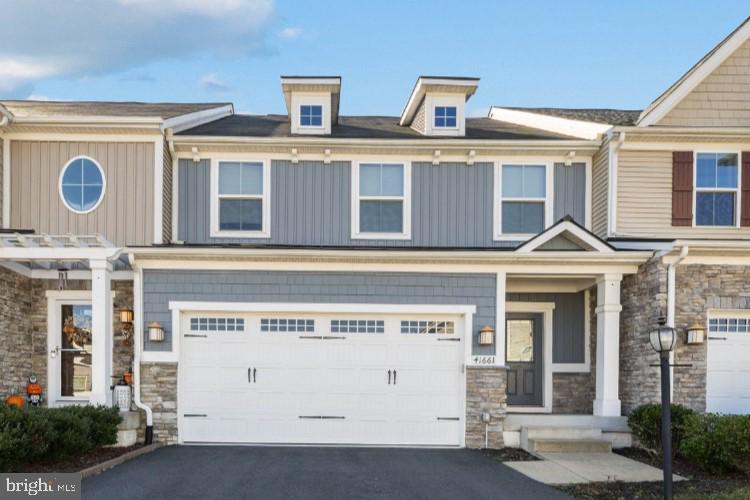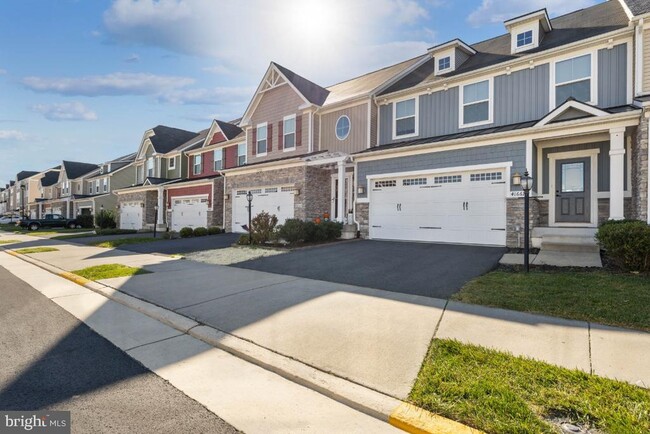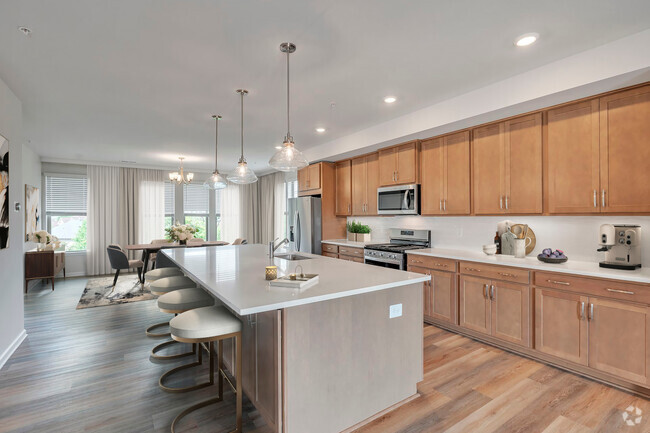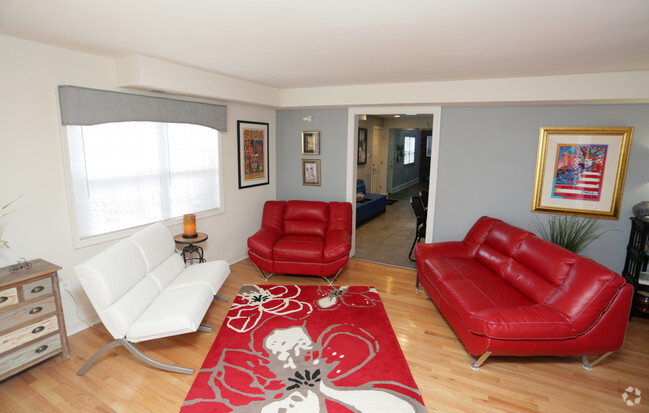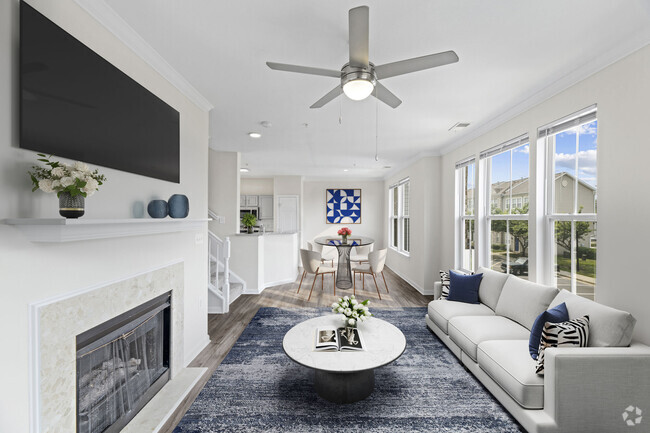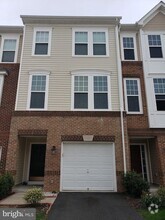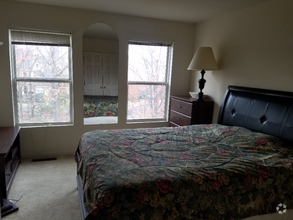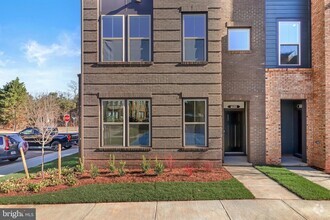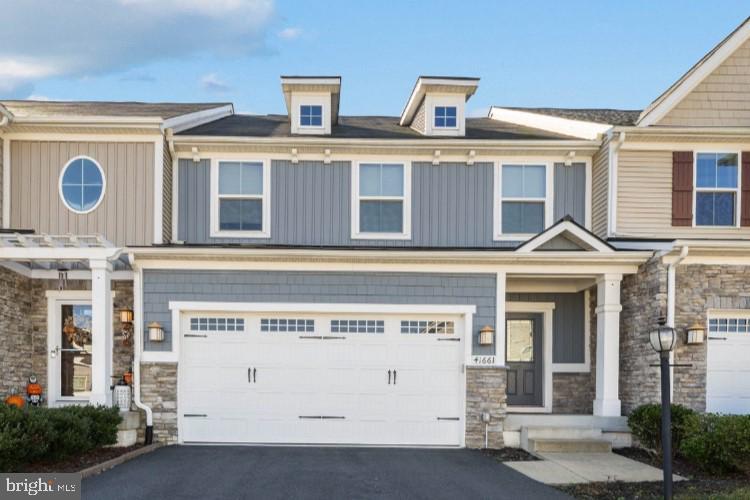41661 McMonagle Square
Aldie, VA 20105
-
Bedrooms
3
-
Bathrooms
3.5
-
Square Feet
3,341 sq ft
-
Available
Available Now
Highlights
- Fitness Center
- Gourmet Kitchen
- Open Floorplan
- Clubhouse
- Recreation Room
- Two Story Ceilings

About This Home
Spacious Griffin Hall" villa built by Ryan Homes at Westridge w/ 3,341 finished sq ft on three levels, feels like a single-family home inside! Owners' Suite on main level with vaulted ceilings and deluxe, upgraded luxury bathroom! Huge, open gourmet kitchen offers granite counters, center island with breakfast bar, stainless appliances, pendant lighting, and hardwood floors! Two-story Great Room offers radiant natural light and gorgeous views of the trees behind the home! Step outside to a new 28'x14' stamped concrete rear patio (built in 2021) that extends to the property line (and HOA cuts the grass behind the patio). Open loft and a bonus den/BR4/gym/craft room upstairs! Finished rec room & luxurious 3rd full bath in basement! Washer and dryer (new in 2018) are located on main level, in mudroom off the kitchen. Walk to one of the swimming pools, fitness center, and ball courts! Dulles Farms HOA offers two clubhouses, both of which offer pools, fitness rooms, and rentable community meeting rooms, plus tennis courts, basketball, ten playgrounds, miles of walking trails, nature areas, and a dog park! Small pets considered on case-by-case basis. (Photos shown were taken while property was vacant. The home is currently occupied.)"
41661 McMonagle Square is a townhome located in Loudoun County and the 20105 ZIP Code. This area is served by the Loudoun County Public Schools attendance zone.
Home Details
Home Type
Year Built
Bedrooms and Bathrooms
Finished Basement
Flooring
Home Design
Interior Spaces
Kitchen
Laundry
Listing and Financial Details
Lot Details
Outdoor Features
Parking
Schools
Utilities
Community Details
Amenities
Overview
Pet Policy
Recreation
Contact
- Listed by Robert C Walters | Century 21 New Millennium
- Phone Number
- Contact
-
Source
 Bright MLS, Inc.
Bright MLS, Inc.
- Dishwasher
- Basement
Aldie is a historic community in the mountains, roughly 38 miles northwest of Downtown Washington, DC. It is situated along a bend in the Little River in a gap between the Bull Run and Catoctin Mountains. The community dates back to 1765, when James and George Mercer built a tub mill here. That mill was later replaced by the current mill, built by James’ son Charles in 1803. The mill and its outbuildings still stand as part of Aldie Mill Historic Park. Charles built a house across from the mill and named it for his ancestral home in Scotland, Aldie Castle.
Aldie’s history continued into the Civil War, when it was the site of the Battle of Aldie. As a result, you’ll find several historical markers in Aldie. Since the area stayed relatively rural, the mill has remained untouched and is one of the state’s best-preserved mills, complete with its original machinery. Be sure to visit the Aldie Mill Historic District to experience this step back in time.
Learn more about living in Aldie| Colleges & Universities | Distance | ||
|---|---|---|---|
| Colleges & Universities | Distance | ||
| Drive: | 20 min | 10.4 mi | |
| Drive: | 28 min | 14.8 mi | |
| Drive: | 28 min | 15.0 mi | |
| Drive: | 29 min | 15.8 mi |
 The GreatSchools Rating helps parents compare schools within a state based on a variety of school quality indicators and provides a helpful picture of how effectively each school serves all of its students. Ratings are on a scale of 1 (below average) to 10 (above average) and can include test scores, college readiness, academic progress, advanced courses, equity, discipline and attendance data. We also advise parents to visit schools, consider other information on school performance and programs, and consider family needs as part of the school selection process.
The GreatSchools Rating helps parents compare schools within a state based on a variety of school quality indicators and provides a helpful picture of how effectively each school serves all of its students. Ratings are on a scale of 1 (below average) to 10 (above average) and can include test scores, college readiness, academic progress, advanced courses, equity, discipline and attendance data. We also advise parents to visit schools, consider other information on school performance and programs, and consider family needs as part of the school selection process.
View GreatSchools Rating Methodology
Transportation options available in Aldie include Loudoun Gateway, Silver Line Center Platform, located 10.3 miles from 41661 McMonagle Square. 41661 McMonagle Square is near Washington Dulles International, located 12.9 miles or 26 minutes away, and Ronald Reagan Washington Ntl, located 35.2 miles or 54 minutes away.
| Transit / Subway | Distance | ||
|---|---|---|---|
| Transit / Subway | Distance | ||
| Drive: | 18 min | 10.3 mi | |
| Drive: | 19 min | 10.3 mi | |
| Drive: | 23 min | 12.9 mi | |
| Drive: | 27 min | 15.4 mi | |
| Drive: | 28 min | 17.2 mi |
| Commuter Rail | Distance | ||
|---|---|---|---|
| Commuter Rail | Distance | ||
|
|
Drive: | 29 min | 14.9 mi |
|
|
Drive: | 32 min | 16.6 mi |
|
|
Drive: | 34 min | 19.1 mi |
|
|
Drive: | 39 min | 22.0 mi |
|
|
Drive: | 42 min | 24.9 mi |
| Airports | Distance | ||
|---|---|---|---|
| Airports | Distance | ||
|
Washington Dulles International
|
Drive: | 26 min | 12.9 mi |
|
Ronald Reagan Washington Ntl
|
Drive: | 54 min | 35.2 mi |
Time and distance from 41661 McMonagle Square.
| Shopping Centers | Distance | ||
|---|---|---|---|
| Shopping Centers | Distance | ||
| Drive: | 5 min | 2.1 mi | |
| Drive: | 6 min | 2.6 mi | |
| Drive: | 8 min | 4.1 mi |
| Parks and Recreation | Distance | ||
|---|---|---|---|
| Parks and Recreation | Distance | ||
|
Gilbert's Corner Regional Park
|
Drive: | 11 min | 5.9 mi |
|
Aldie Mill Historic Park
|
Drive: | 15 min | 7.5 mi |
|
Banshee Reeks Nature Preserve
|
Drive: | 18 min | 10.1 mi |
|
Steven F. Udvar-Hazy Center
|
Drive: | 21 min | 11.4 mi |
|
Manassas National Battlefield Park
|
Drive: | 21 min | 11.6 mi |
| Hospitals | Distance | ||
|---|---|---|---|
| Hospitals | Distance | ||
| Drive: | 5 min | 2.3 mi | |
| Drive: | 20 min | 12.4 mi |
| Military Bases | Distance | ||
|---|---|---|---|
| Military Bases | Distance | ||
| Drive: | 36 min | 20.8 mi |
You May Also Like
Similar Rentals Nearby
-
-
-
1 / 34
-
-
-
-
-
-
-
What Are Walk Score®, Transit Score®, and Bike Score® Ratings?
Walk Score® measures the walkability of any address. Transit Score® measures access to public transit. Bike Score® measures the bikeability of any address.
What is a Sound Score Rating?
A Sound Score Rating aggregates noise caused by vehicle traffic, airplane traffic and local sources
