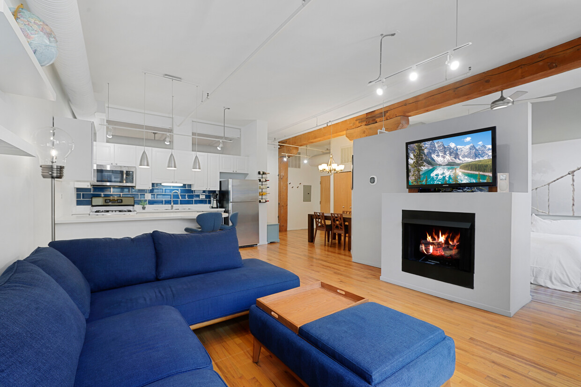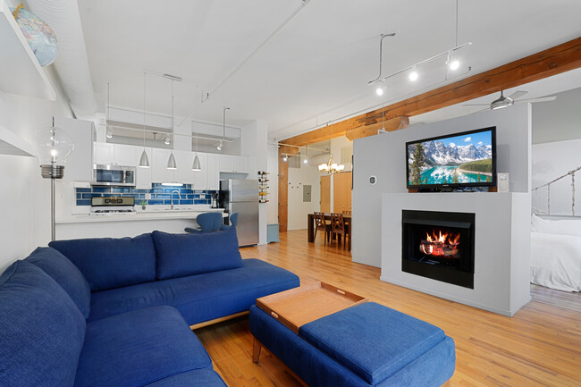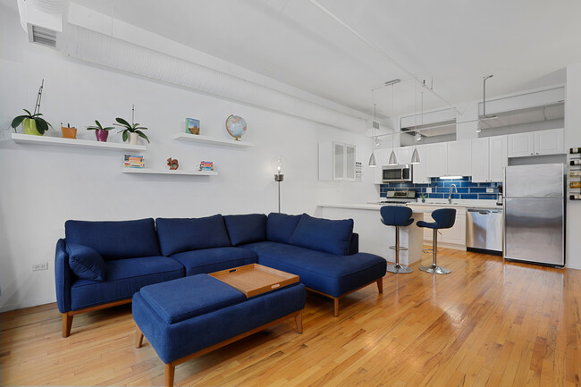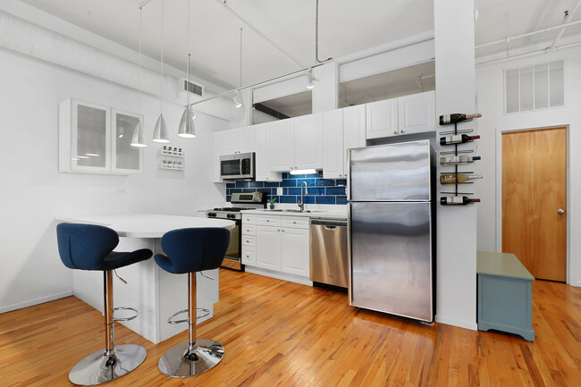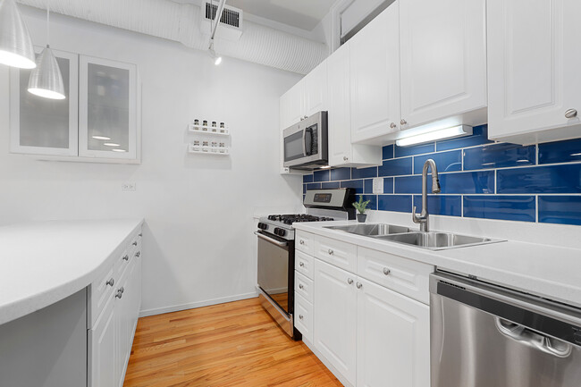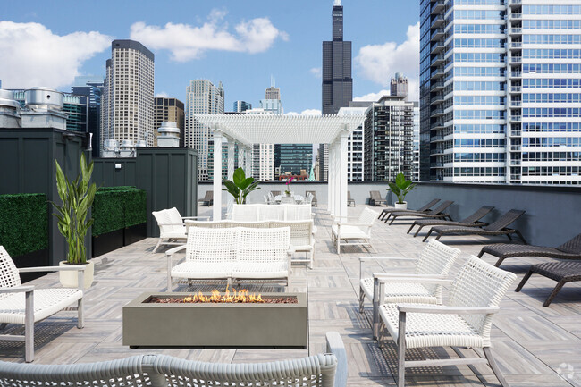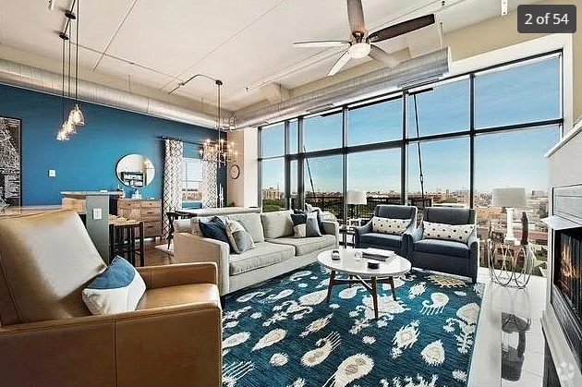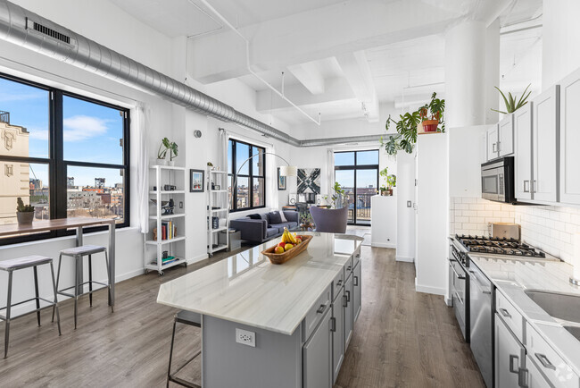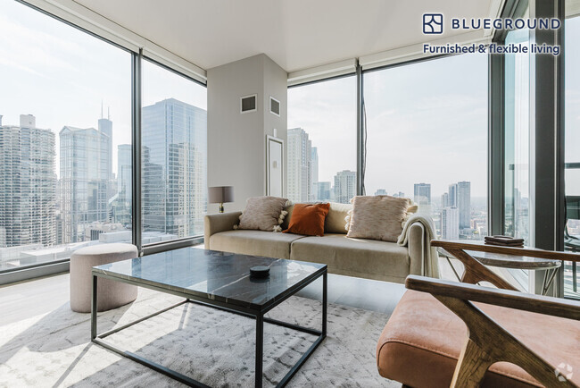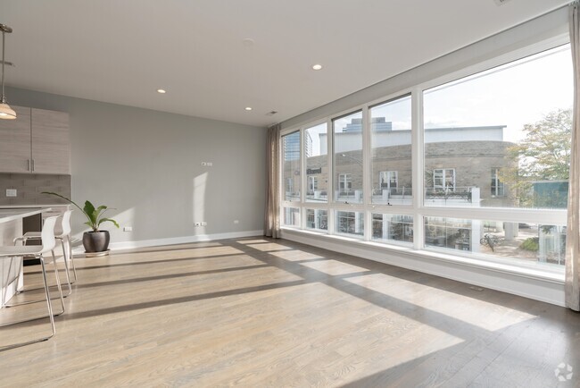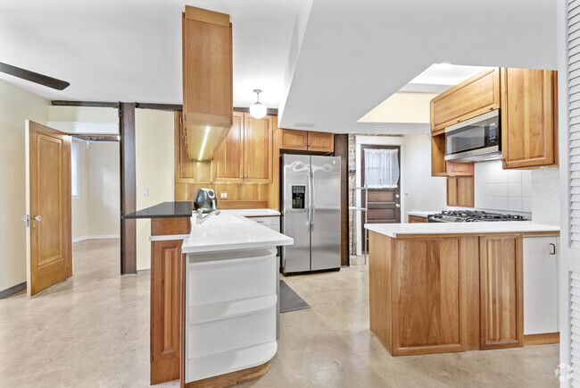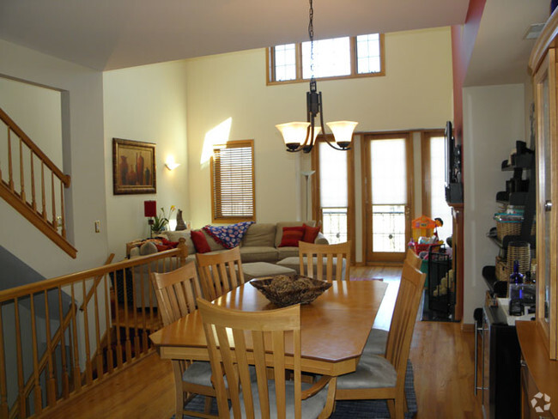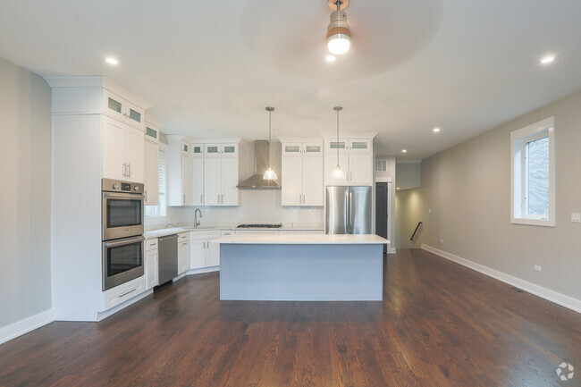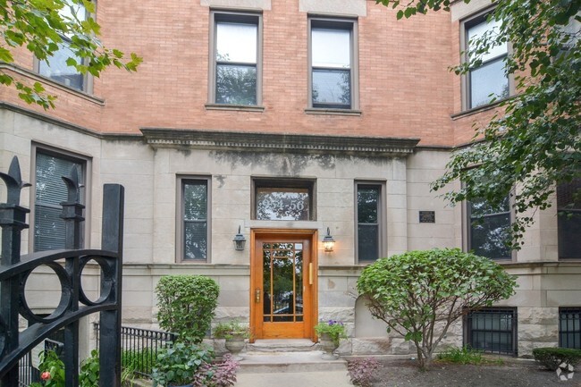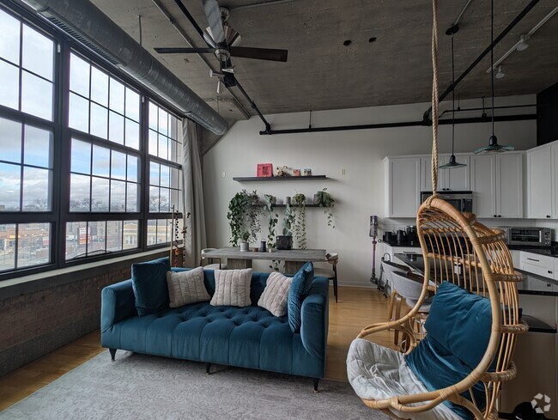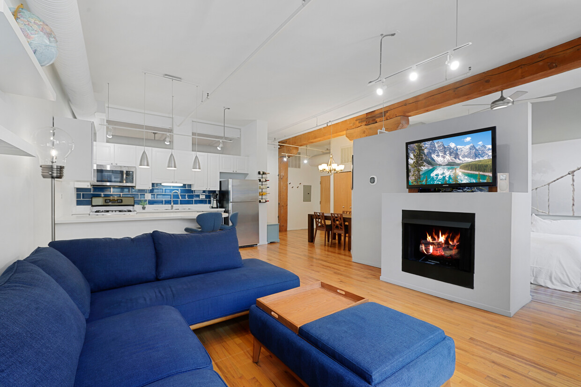417 S Jefferson St Unit 409
Chicago, IL 60607

Check Back Soon for Upcoming Availability
| Beds | Baths | Average SF |
|---|---|---|
| 2 Bedrooms 2 Bedrooms 2 Br | 2 Baths 2 Baths 2 Ba | 1,200 SF |
About This Property
A modernized timber and brick loft with 13 foot ceilings in the heart of Chicago welcomes you home. This spacious 2 bed, 2 bath condo even includes a dedicated gated parking spot! Hardwood floors throughout with plenty of natural light. Very spacious fully enclosed master bedroom with double vanity master bath. Second bedroom is lofted, and the second bathroom is conveniently located near the loft entrance. Plentiful closet and storage space throughout with even more storage options added, including a large floor to ceiling storage cage in the basement. Newer kitchen stainless steel appliances with dishwasher, built-in microwave, and double sink. Smart thermostat that can be be app-controlled. Gas fireplace that is perfect for Chicago winters. Step out of the living room onto your courtyard and city-view spacious balcony. Rated 100 on the transportation scale for being a perfect location to Chicago's expressways, CTA, Bus lines, Union & Ogilvie train stations. Located in this transportation hub, this unit is very quiet with a calming courtyard and city view. Gotham Lofts features 2 common rooftops, a fully equipped gym, storage room, bike room, and on-site building management.
417 S Jefferson St is a condo located in Cook County and the 60607 ZIP Code.
Condo Features
Washer/Dryer
Air Conditioning
Dishwasher
Washer/Dryer Hookup
Loft Layout
Hardwood Floors
Island Kitchen
Microwave
Highlights
- Washer/Dryer
- Washer/Dryer Hookup
- Air Conditioning
- Heating
- Ceiling Fans
- Smoke Free
- Cable Ready
- Security System
- Storage Space
- Double Vanities
- Tub/Shower
- Fireplace
- Sprinkler System
- Framed Mirrors
Kitchen Features & Appliances
- Dishwasher
- Ice Maker
- Stainless Steel Appliances
- Island Kitchen
- Eat-in Kitchen
- Kitchen
- Microwave
- Oven
- Range
- Refrigerator
- Freezer
- Breakfast Nook
- Warming Drawer
Model Details
- Hardwood Floors
- Tile Floors
- Dining Room
- Family Room
- Basement
- Views
- Loft Layout
- Double Pane Windows
- Window Coverings
Fees and Policies
The fees below are based on community-supplied data and may exclude additional fees and utilities.
- Parking
-
Surface Lot--
Details
Utilities Included
-
Water
-
Trash Removal
-
Sewer
Chicago’s West Loop has earned a reputation as one of the most exciting areas to eat, drink, and experience the city's best, so it’s no wonder locals are envious of anyone who gets to call this neighborhood home. Where industrial warehouses once stood, swanky high-rise apartments and condos now provide unbeatable views of the river and the city skyline. West Loop's convenient central location puts renters within walking distance of Downtown, Little Italy, and the Medical District. Numerous bus and rail lines passing through make it easy to commute anywhere in the city.
West Loop locals enjoy a mind-boggling selection of restaurants, bars, specialty grocery stores, art galleries, and performance venues. The mix of modern and classical architecture combined with the various public art installations reflects the neighborhood’s unique historic and creative influences, and a distinctive European flair permeates the whole environment.
Learn more about living in West LoopBelow are rent ranges for similar nearby apartments
| Beds | Average Size | Lowest | Typical | Premium |
|---|---|---|---|---|
| Studio Studio Studio | 537-538 Sq Ft | $1,295 | $2,804 | $7,668 |
| 1 Bed 1 Bed 1 Bed | 751-752 Sq Ft | $700 | $3,345 | $13,984 |
| 2 Beds 2 Beds 2 Beds | 1173-1174 Sq Ft | $1,450 | $4,953 | $18,296 |
| 3 Beds 3 Beds 3 Beds | 1698-1701 Sq Ft | $1,065 | $7,220 | $38,481 |
| 4 Beds 4 Beds 4 Beds | 2343-2351 Sq Ft | $1,085 | $16,430 | $77,776 |
- Washer/Dryer
- Washer/Dryer Hookup
- Air Conditioning
- Heating
- Ceiling Fans
- Smoke Free
- Cable Ready
- Security System
- Storage Space
- Double Vanities
- Tub/Shower
- Fireplace
- Sprinkler System
- Framed Mirrors
- Dishwasher
- Ice Maker
- Stainless Steel Appliances
- Island Kitchen
- Eat-in Kitchen
- Kitchen
- Microwave
- Oven
- Range
- Refrigerator
- Freezer
- Breakfast Nook
- Warming Drawer
- Hardwood Floors
- Tile Floors
- Dining Room
- Family Room
- Basement
- Views
- Loft Layout
- Double Pane Windows
- Window Coverings
- Wheelchair Accessible
- Elevator
- Storage Space
- Gated
- Courtyard
- Balcony
- Deck
- Fitness Center
| Colleges & Universities | Distance | ||
|---|---|---|---|
| Colleges & Universities | Distance | ||
| Walk: | 16 min | 0.8 mi | |
| Walk: | 17 min | 0.9 mi | |
| Drive: | 4 min | 1.2 mi | |
| Drive: | 3 min | 1.2 mi |
Transportation options available in Chicago include Clinton Station (Blue Line), located 0.1 mile from 417 S Jefferson St Unit 409. 417 S Jefferson St Unit 409 is near Chicago Midway International, located 10.3 miles or 17 minutes away, and Chicago O'Hare International, located 17.5 miles or 26 minutes away.
| Transit / Subway | Distance | ||
|---|---|---|---|
| Transit / Subway | Distance | ||
|
|
Walk: | 2 min | 0.1 mi |
|
|
Walk: | 11 min | 0.6 mi |
|
|
Walk: | 11 min | 0.6 mi |
|
|
Walk: | 12 min | 0.6 mi |
|
|
Drive: | 4 min | 2.6 mi |
| Commuter Rail | Distance | ||
|---|---|---|---|
| Commuter Rail | Distance | ||
|
|
Walk: | 5 min | 0.3 mi |
|
|
Walk: | 10 min | 0.6 mi |
|
|
Walk: | 13 min | 0.7 mi |
|
|
Drive: | 2 min | 1.1 mi |
|
|
Drive: | 3 min | 1.6 mi |
| Airports | Distance | ||
|---|---|---|---|
| Airports | Distance | ||
|
Chicago Midway International
|
Drive: | 17 min | 10.3 mi |
|
Chicago O'Hare International
|
Drive: | 26 min | 17.5 mi |
Time and distance from 417 S Jefferson St Unit 409.
| Shopping Centers | Distance | ||
|---|---|---|---|
| Shopping Centers | Distance | ||
| Walk: | 7 min | 0.4 mi | |
| Walk: | 10 min | 0.5 mi | |
| Walk: | 12 min | 0.6 mi |
| Parks and Recreation | Distance | ||
|---|---|---|---|
| Parks and Recreation | Distance | ||
|
Alliance for the Great Lakes
|
Drive: | 3 min | 1.3 mi |
|
Openlands
|
Drive: | 3 min | 1.3 mi |
|
Grant Park
|
Drive: | 3 min | 1.3 mi |
|
Millennium Park
|
Drive: | 3 min | 1.4 mi |
|
Field Museum of Natural History
|
Drive: | 5 min | 2.2 mi |
| Hospitals | Distance | ||
|---|---|---|---|
| Hospitals | Distance | ||
| Drive: | 3 min | 1.9 mi | |
| Drive: | 3 min | 2.0 mi | |
| Drive: | 4 min | 2.3 mi |
You May Also Like
Similar Rentals Nearby
What Are Walk Score®, Transit Score®, and Bike Score® Ratings?
Walk Score® measures the walkability of any address. Transit Score® measures access to public transit. Bike Score® measures the bikeability of any address.
What is a Sound Score Rating?
A Sound Score Rating aggregates noise caused by vehicle traffic, airplane traffic and local sources
