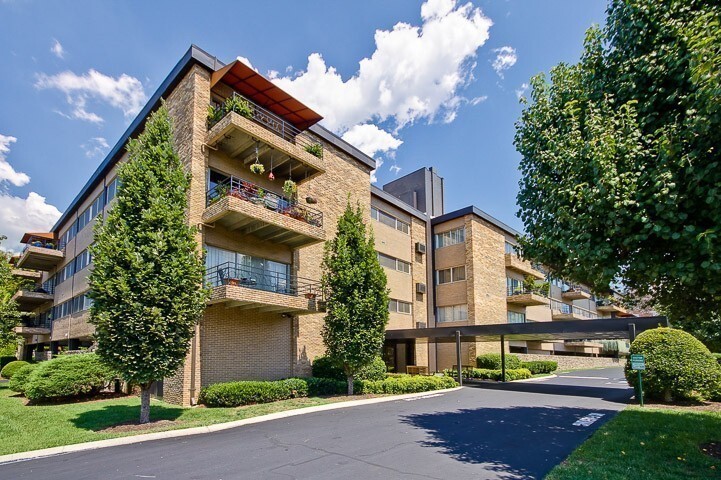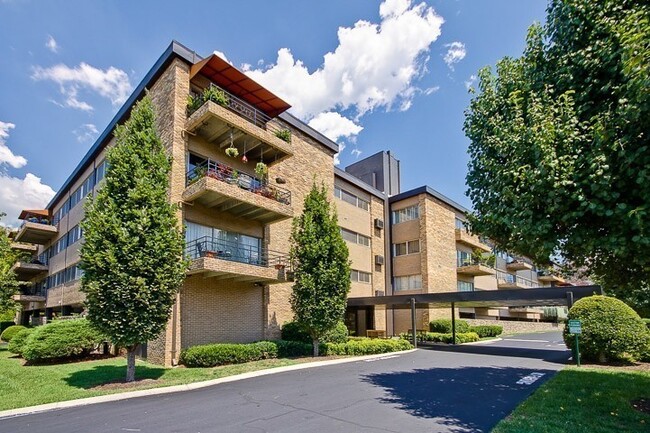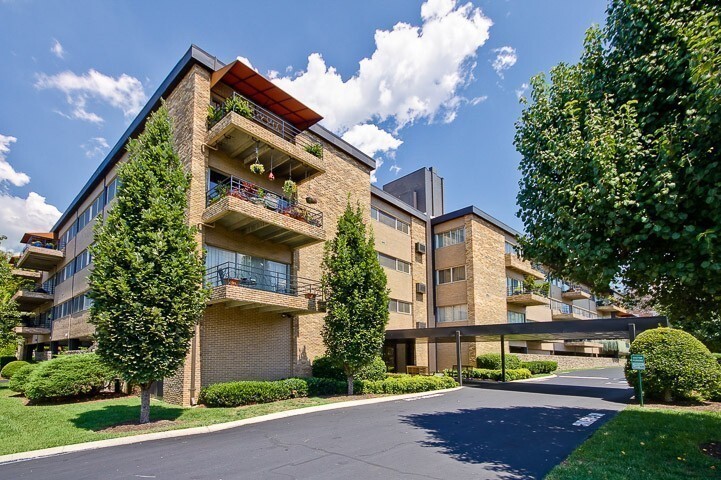4200 W End Ave
Nashville, TN 37205
-
Bedrooms
1
-
Bathrooms
1
-
Square Feet
740 sq ft
-
Available
Available Now
Highlights
- Pool
- Balcony
- Hardwood Floors
- Smoke Free

About This Home
Unit 206 at Harding House Condominiums is now available for a one-year lease. This updated 1-bedroom, 1-bathroom condo offers 740 square feet of comfortable living space in a prime West Nashville location, just minutes from Vanderbilt, Sylvan Park, and Belle Meade. The open kitchen features modern updates, while solid bamboo flooring flows throughout. The bedroom includes a built-in queen bed, a custom closet, and ample storage. The bathroom retains its vintage 1960s Italian tile floors, complemented by fresh paint, an updated vanity, and a tiled tub surround. A washer and dryer are included, and residents have access to the community pool. Rent includes electric, water, and trash pickup. One reserved garage parking space for one vehicle is provided; no additional parking is available. Per HOA rules, no pets, smoking, or vaping are allowed, and leases must be at least one year. Applicants must have a 700+ credit score, verifiable employment, a clean background check, and strong financial stability. Lease must begin within 30 days. Calls and emails after 5 PM and on weekends will be returned the next business day. The tenant or tenant's agent to verify all information deemed important. Per HOA rules, leases must have a minimum term of 1 year, and pets are not permitted in the building. The tenant must agree to and comply with all Harding House HOA rules and regulations.
Unit 206 at Harding House Condominiums is now available for a one-year lease. This updated 1-bedroom, 1-bathroom condo offers 740 square feet of comfortable living space in a prime West Nashville location, just minutes from Vanderbilt, Sylvan Park, and Belle Meade. The open kitchen features modern updates, while solid bamboo flooring flows throughout. The bedroom includes a built-in queen bed, a custom closet, and ample storage. The bathroom retains its vintage 1960s Italian tile floors, complemented by fresh paint, an updated vanity, and a tiled tub surround. A washer and dryer are included, and residents have access to the community pool. Rent includes electric, water, and trash pickup. One reserved garage parking space for one vehicle is provided; no additional parking is available. Per HOA rules, no pets, smoking, or vaping are allowed, and leases must be at least one year. Applicants must have a 700+ credit score, verifiable employment, a clean background check, and strong financial stability. Lease must begin within 30 days. Calls and emails after 5 PM and on weekends will be returned the next business day. The tenant or tenant's agent to verify all information deemed important. Per HOA rules, leases must have a minimum term of 1 year, and pets are not permitted in the building. The tenant must agree to and comply with all Harding House HOA rules and regulations.
4200 W End Ave is a condo located in Davidson County and the 37205 ZIP Code.
Condo Features
Washer/Dryer
Air Conditioning
Dishwasher
Hardwood Floors
Microwave
Refrigerator
Tub/Shower
Disposal
Highlights
- Washer/Dryer
- Air Conditioning
- Heating
- Ceiling Fans
- Smoke Free
- Cable Ready
- Tub/Shower
Kitchen Features & Appliances
- Dishwasher
- Disposal
- Stainless Steel Appliances
- Pantry
- Eat-in Kitchen
- Kitchen
- Microwave
- Oven
- Range
- Refrigerator
Model Details
- Hardwood Floors
- Carpet
- Tile Floors
- Dining Room
- Views
- Large Bedrooms
Fees and Policies
The fees below are based on community-supplied data and may exclude additional fees and utilities.
- Parking
-
Garage--
Details
Utilities Included
-
Water
-
Electricity
-
Heat
-
Trash Removal
-
Sewer
-
Air Conditioning
Property Information
-
Built in 1962
Contact
- Contact
Historic brick cottages, quiet streets shaded by mature trees, and manicured lawns let you know you’ve discovered a truly unique Nashville neighborhood. This is Cherokee Park, a historic community featuring roughly 300 homes built between 1920 and 1950. Cherokee Park is considered Nashville’s first suburb, dating back to 1928.
Framed by West End Avenue to the south and Cherokee Road along the west side, Cherokee Park is adjacent to McCabe Golf Course and the Richland Creek Greenway. This is a terrific neighborhood for those searching for apartments in Nashville who enjoy a more tranquil setting with plenty of green space.
Cherokee Park is only five miles southwest of downtown and provides easy access to I-440. It is also convenient to Vanderbilt University (two miles away), Tennessee State University (three miles north), and Belmont University (three miles east).
Learn more about living in Cherokee Park| Colleges & Universities | Distance | ||
|---|---|---|---|
| Colleges & Universities | Distance | ||
| Drive: | 4 min | 1.8 mi | |
| Drive: | 5 min | 2.5 mi | |
| Drive: | 6 min | 3.3 mi | |
| Drive: | 7 min | 4.3 mi |
- Washer/Dryer
- Air Conditioning
- Heating
- Ceiling Fans
- Smoke Free
- Cable Ready
- Tub/Shower
- Dishwasher
- Disposal
- Stainless Steel Appliances
- Pantry
- Eat-in Kitchen
- Kitchen
- Microwave
- Oven
- Range
- Refrigerator
- Hardwood Floors
- Carpet
- Tile Floors
- Dining Room
- Views
- Large Bedrooms
- Trash Pickup - Curbside
- Elevator
- Balcony
- Pool
4200 W End Ave Unit 206 Photos
What Are Walk Score®, Transit Score®, and Bike Score® Ratings?
Walk Score® measures the walkability of any address. Transit Score® measures access to public transit. Bike Score® measures the bikeability of any address.
What is a Sound Score Rating?
A Sound Score Rating aggregates noise caused by vehicle traffic, airplane traffic and local sources





