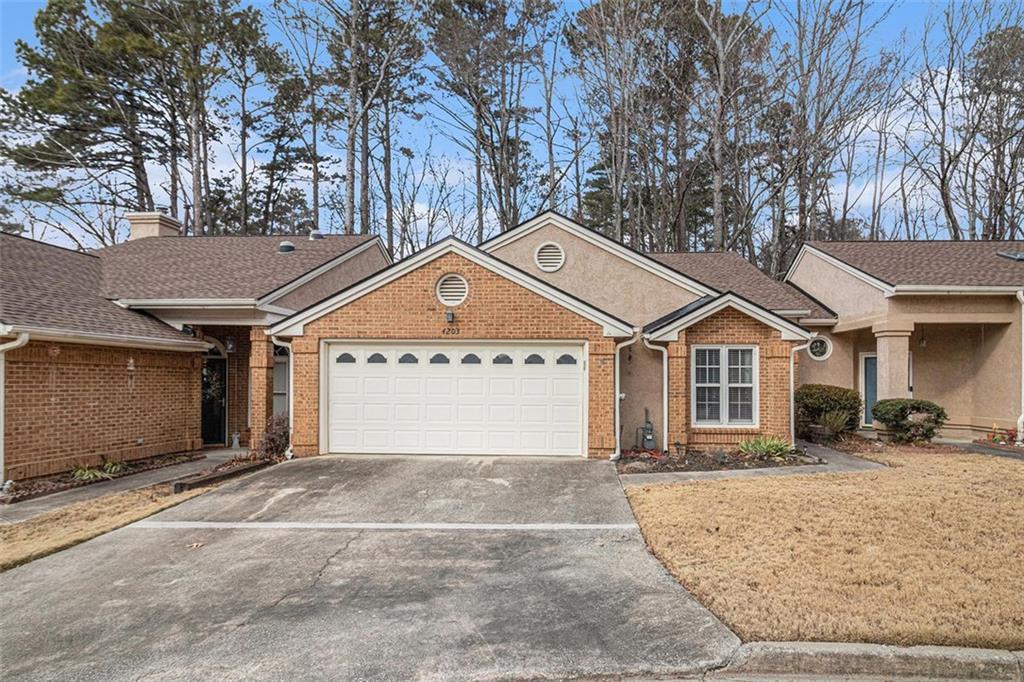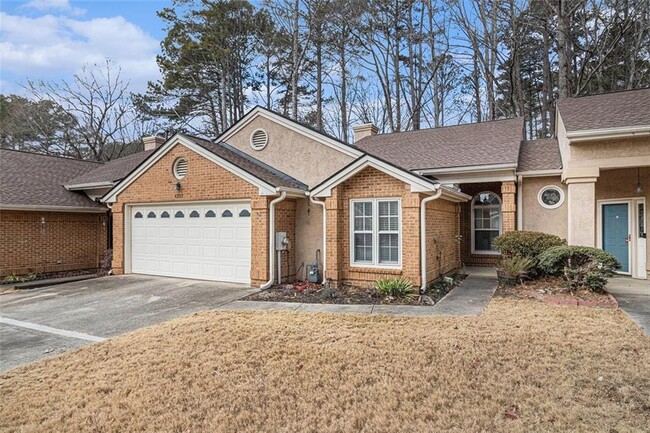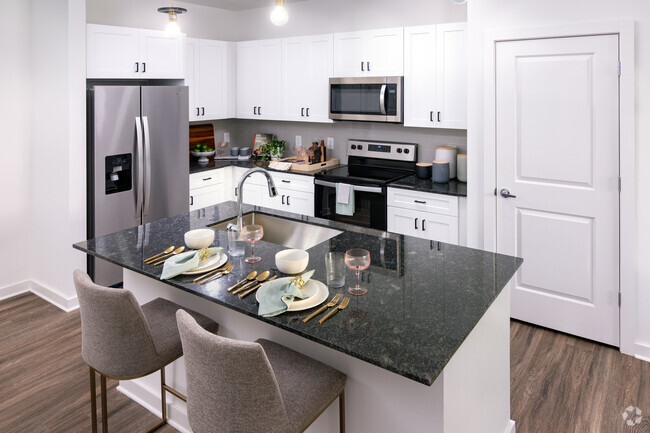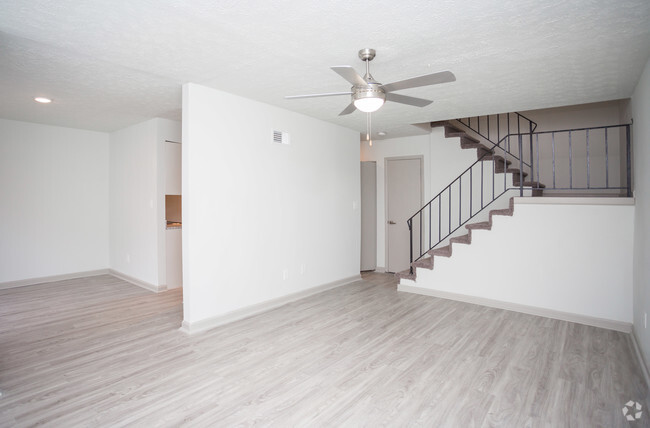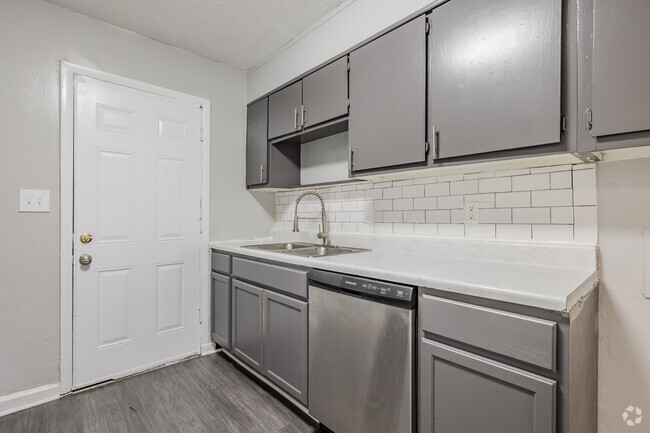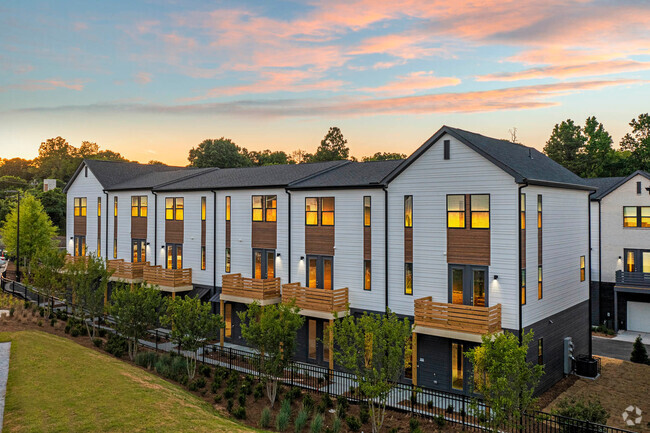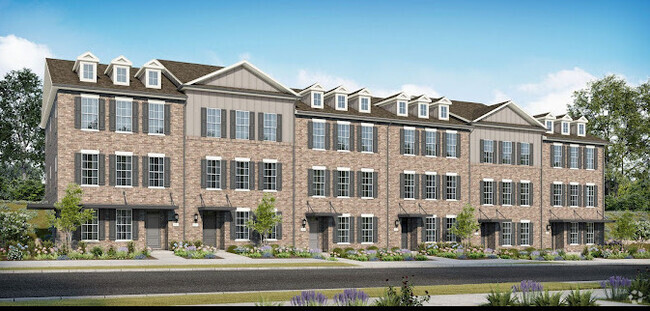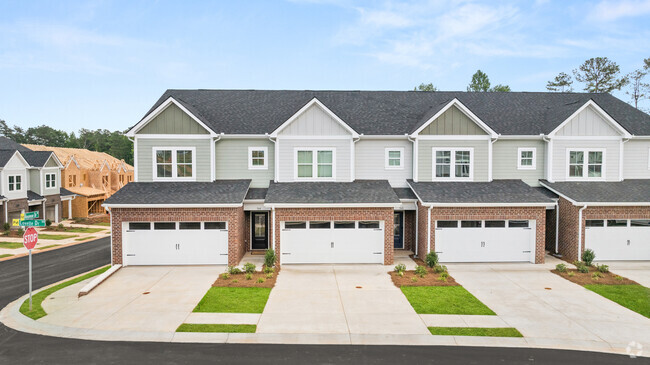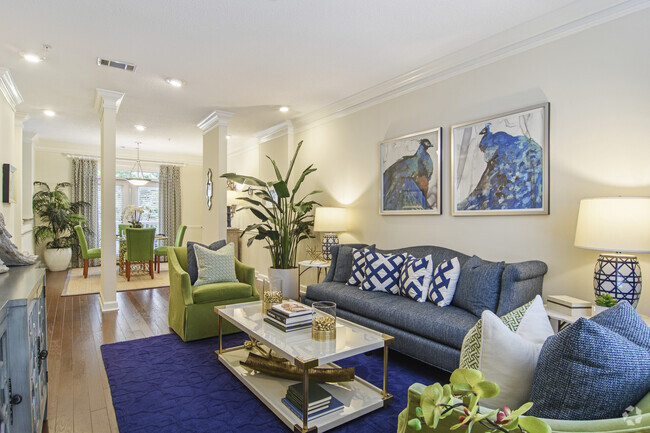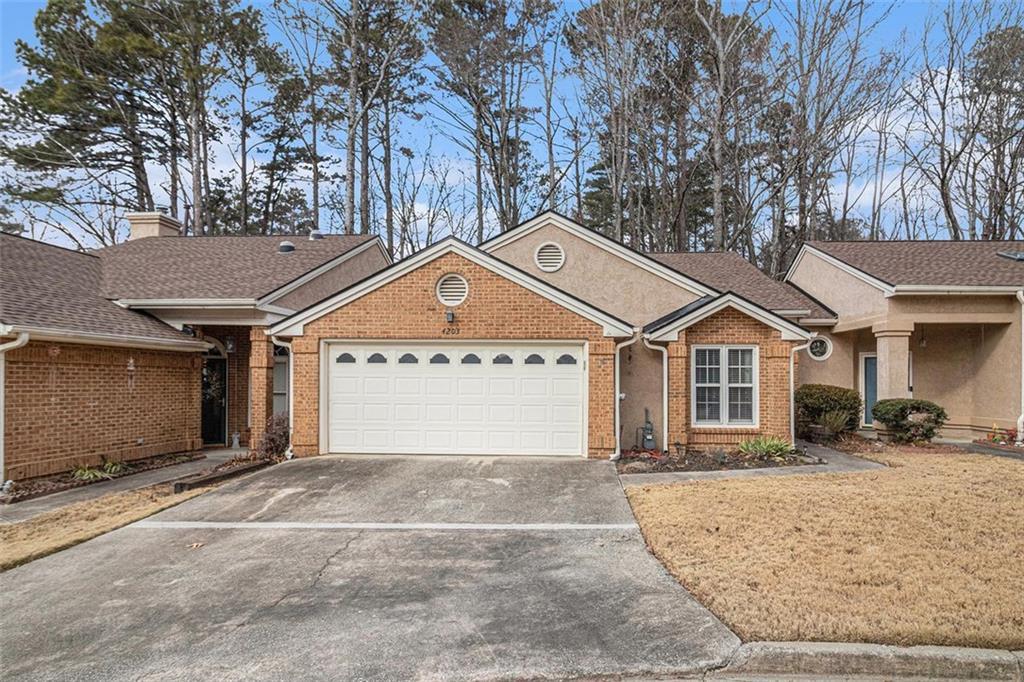4203 Jordans Bank
Union City, GA 30291
-
Bedrooms
3
-
Bathrooms
2
-
Square Feet
1,950 sq ft
-
Available
Available Now
Highlights
- Open-Concept Dining Room
- Oversized primary bedroom
- Traditional Architecture
- Sun or Florida Room
- Window or Skylight in Bathroom
- Neighborhood Views

About This Home
RESIDENTS MUST BE 62+ TO LIVE IN THIS COMMUNITY! This beautifully renovated ranch-style townhouse features an open floor plan,stainless steel appliances,a breakfast bar,and a cozy sitting area perfect for morning coffee or casual meals. The spacious family room flows seamlessly into a separate dining room,offering plenty of space to entertain friends and family. Enjoy peaceful afternoons in the covered sunroom,which overlooks the backyard. This one-story gem boasts generously sized bedrooms,including an owner’s suite with a massive primary bathroom featuring skylights,dual vanities,a soaking tub,a separate shower,and a walk-in closet. The home also includes a spacious two-car garage with plenty of room for storage. Located in a quiet and welcoming community,this property offers low-maintenance living and convenient access to shopping,dining,and local amenities. RESIDENTS MUST BE 62+ TO LIVE IN THIS COMMUNITY! Don’t miss your chance to call this beautiful townhouse your own. Schedule a showing today!
4203 Jordans Bank is a townhome located in Fulton County and the 30291 ZIP Code. This area is served by the Fulton County attendance zone.
Home Details
Home Type
Year Built
Bedrooms and Bathrooms
Home Design
Home Security
Interior Spaces
Kitchen
Laundry
Listing and Financial Details
Lot Details
Parking
Schools
Utilities
Views
Community Details
Overview
Pet Policy
Contact
- Listed by NYAME MURRAY | Epique Realty
- Phone Number
- Contact
-
Source
 First Multiple Listing Service, Inc.
First Multiple Listing Service, Inc.
- Dishwasher
- Microwave
- Range
- Refrigerator
Despite being incorporated only two years ago, South Fulton has already developed a character all its own. Situated partly along the southern section of the Perimeter and stretching southwest over Chattahoochee Hills, South Fulton covers a large portion of residential and undeveloped land. This sprawling area is made up of a number of characterful neighborhoods, all offering access to ATL at a more affordable price.
South Fulton’s entire western border is formed by the Chattahoochee, making it a perfect place for the outdoor-inclined to settle. There’s also plenty of parks and shopping centers to keep residents entertained. Hartsfield-Jackson airport sits on the eastern edge of South Fulton, so if you travel for work but want more space than the city would provide, look no further.
Learn more about living in South Fulton| Colleges & Universities | Distance | ||
|---|---|---|---|
| Colleges & Universities | Distance | ||
| Drive: | 26 min | 15.6 mi | |
| Drive: | 23 min | 15.7 mi | |
| Drive: | 27 min | 16.5 mi | |
| Drive: | 28 min | 18.4 mi |
 The GreatSchools Rating helps parents compare schools within a state based on a variety of school quality indicators and provides a helpful picture of how effectively each school serves all of its students. Ratings are on a scale of 1 (below average) to 10 (above average) and can include test scores, college readiness, academic progress, advanced courses, equity, discipline and attendance data. We also advise parents to visit schools, consider other information on school performance and programs, and consider family needs as part of the school selection process.
The GreatSchools Rating helps parents compare schools within a state based on a variety of school quality indicators and provides a helpful picture of how effectively each school serves all of its students. Ratings are on a scale of 1 (below average) to 10 (above average) and can include test scores, college readiness, academic progress, advanced courses, equity, discipline and attendance data. We also advise parents to visit schools, consider other information on school performance and programs, and consider family needs as part of the school selection process.
View GreatSchools Rating Methodology
Transportation options available in Union City include Airport, located 10.1 miles from 4203 Jordans Bank. 4203 Jordans Bank is near Hartsfield - Jackson Atlanta International, located 13.2 miles or 22 minutes away.
| Transit / Subway | Distance | ||
|---|---|---|---|
| Transit / Subway | Distance | ||
|
|
Drive: | 17 min | 10.1 mi |
|
|
Drive: | 17 min | 11.3 mi |
|
|
Drive: | 21 min | 13.2 mi |
|
|
Drive: | 23 min | 15.0 mi |
|
|
Drive: | 24 min | 15.8 mi |
| Commuter Rail | Distance | ||
|---|---|---|---|
| Commuter Rail | Distance | ||
|
|
Drive: | 33 min | 23.3 mi |
| Airports | Distance | ||
|---|---|---|---|
| Airports | Distance | ||
|
Hartsfield - Jackson Atlanta International
|
Drive: | 22 min | 13.2 mi |
Time and distance from 4203 Jordans Bank.
| Shopping Centers | Distance | ||
|---|---|---|---|
| Shopping Centers | Distance | ||
| Drive: | 6 min | 2.4 mi | |
| Drive: | 6 min | 2.5 mi | |
| Drive: | 6 min | 2.6 mi |
| Hospitals | Distance | ||
|---|---|---|---|
| Hospitals | Distance | ||
| Drive: | 18 min | 9.2 mi | |
| Drive: | 23 min | 9.7 mi | |
| Drive: | 17 min | 10.2 mi |
| Military Bases | Distance | ||
|---|---|---|---|
| Military Bases | Distance | ||
| Drive: | 25 min | 15.7 mi | |
| Drive: | 31 min | 19.5 mi |
You May Also Like
Similar Rentals Nearby
-
-
-
-
-
-
1 / 28
-
-
-
-
What Are Walk Score®, Transit Score®, and Bike Score® Ratings?
Walk Score® measures the walkability of any address. Transit Score® measures access to public transit. Bike Score® measures the bikeability of any address.
What is a Sound Score Rating?
A Sound Score Rating aggregates noise caused by vehicle traffic, airplane traffic and local sources
