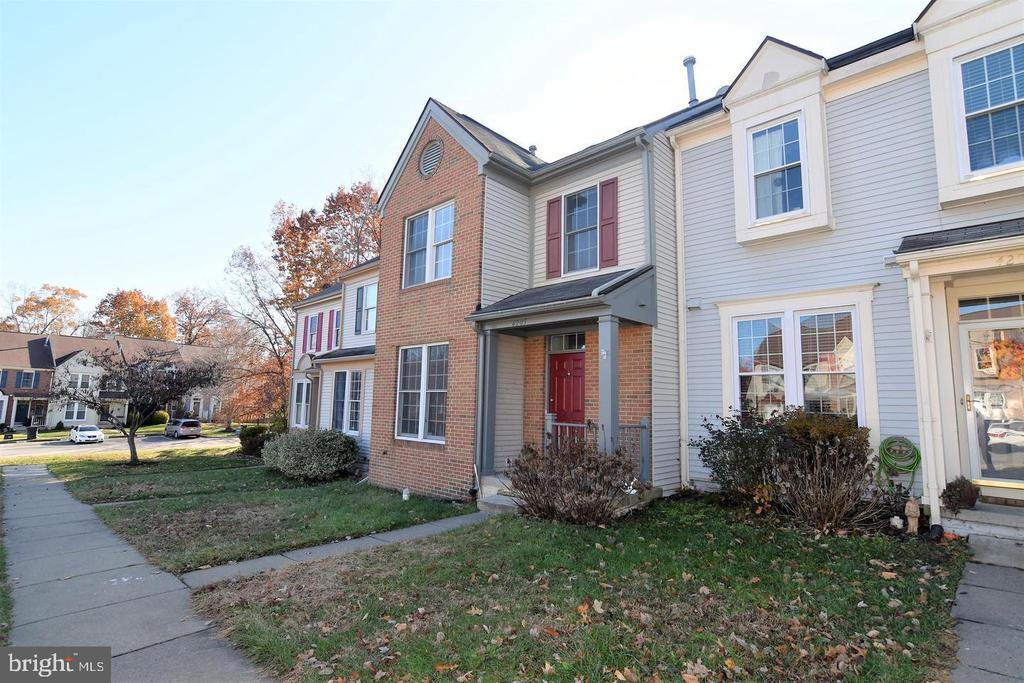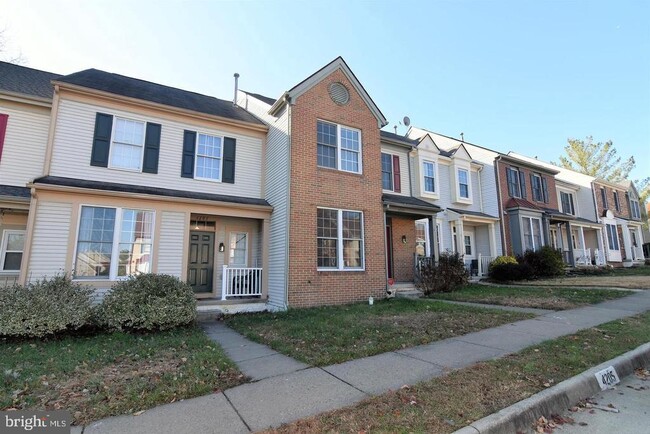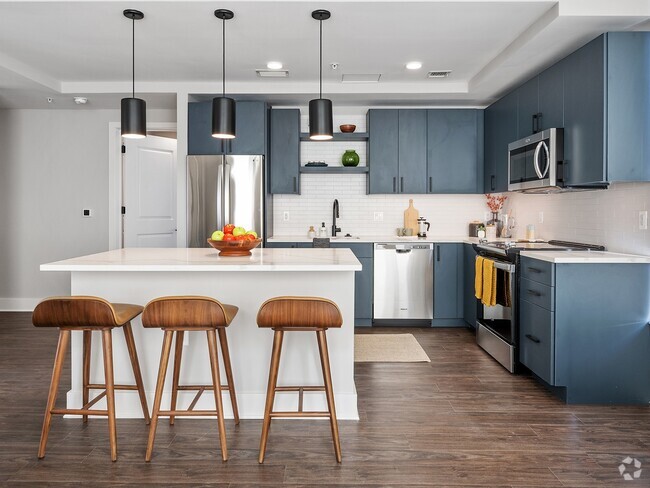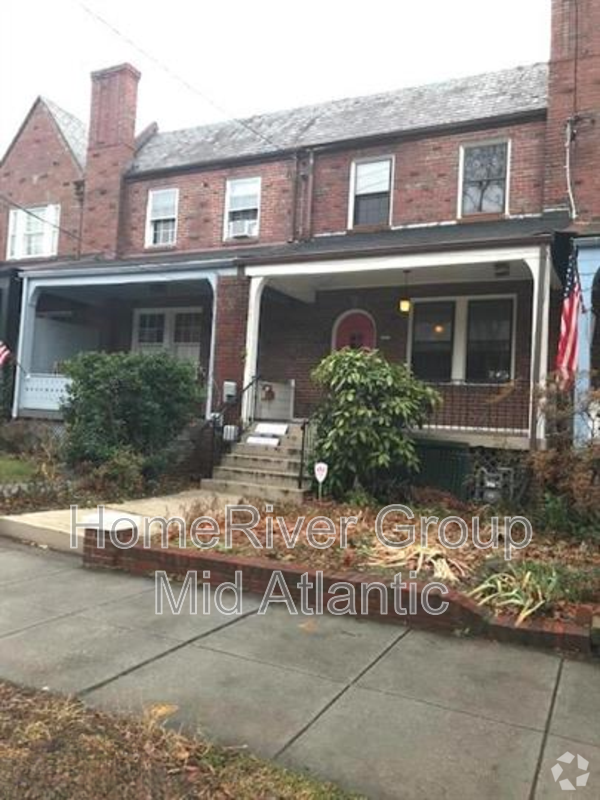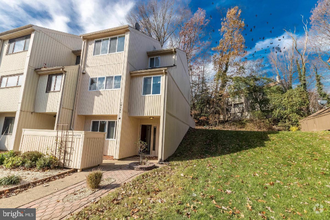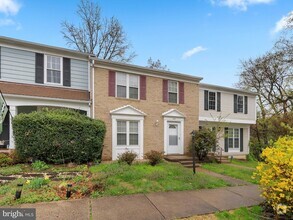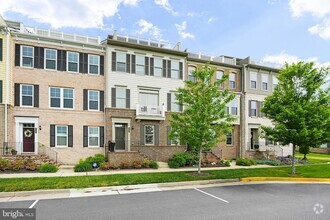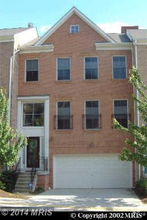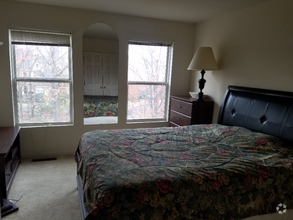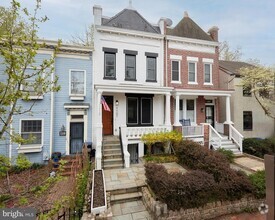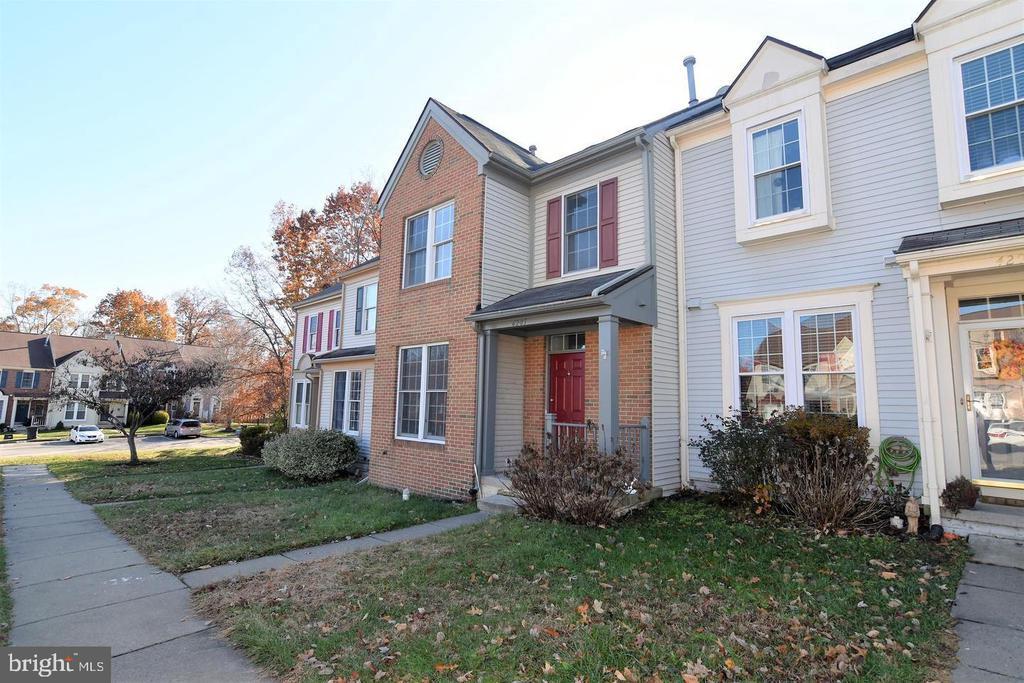4205 Devonwood Way
Woodbridge, VA 22192
-
Bedrooms
4
-
Bathrooms
3.5
-
Square Feet
2,736 sq ft
-
Available
Available Now
Highlights
- Colonial Architecture
- Community Lake
- Clubhouse
- Traditional Floor Plan
- Engineered Wood Flooring
- Community Pool

About This Home
Previous listing photos -- Awesome Townhome in sought after Westridge Community! 4 level 4 bedrooms, 3. 5 baths Gorgeous hardwoods, eat in kitchen, New countertops, sink and new microwave - finished basement with bedroom and full bath and Rec room, 3 bedrooms and 2.5 baths upstairs, 4th level loft with skylights and additional living space that can be used as a second rec room, play room, office etc.. attic storage, Very spacious home. Community amenities include, 3 pools, walking paths, lake, club house, walk to elem. school across street, and convenient to everything! Tenant agrees to enroll in the Resident Benefit Package provided by KAPM that provides furnace filters every 90 days, assistance with utility set-up, renters insurance and other services (Cost is $44.95/month with renters insurance and $34.00/month without renters insurance). All applicants must apply online! Pets case-by-case! ALL APPLICANTS MUST APPLY ON LINE. non-refundable $50.00 application fee for anyone over 18. 640+ credit score. damage caused drain clogging will be tenant's responsibility. Photos from a previous listing and used by permission. 640+ credit scores - rental history with no late payments - clear background check - debt to income and debt to rent ratios below 30% - call with any questions.
4205 Devonwood Way is a townhome located in Prince William County and the 22192 ZIP Code. This area is served by the Prince William County Public Schools attendance zone.
Home Details
Home Type
Year Built
Bedrooms and Bathrooms
Flooring
Home Design
Interior Spaces
Kitchen
Laundry
Listing and Financial Details
Lot Details
Parking
Schools
Utilities
Community Details
Amenities
Overview
Pet Policy
Recreation
Contact
- Listed by Laura G Lamb | Samson Properties
- Phone Number
- Contact
-
Source
 Bright MLS, Inc.
Bright MLS, Inc.
- Dishwasher
- Basement
Westridge sits in the northeast corner of Woodbridge, about 25 miles south of Washington DC. The neighborhood has rentals for every lifestyle and budget. Westridge consists of apartments, condominiums, and single-family homes. Residents enjoy access to a variety of amenities including a lake, several playgrounds, and tennis courts. Westridge has one excellent elementary school and is zoned to some of the best schools in the area. Nature enthusiasts will appreciate being near a variety of large green spaces like Fountainhead Regional Park, a popular spot for mountain biking, fishing, and boating. Westridge is residential, but there are plenty of restaurants and shops located along Old Bridge Road.
Learn more about living in Westridge| Colleges & Universities | Distance | ||
|---|---|---|---|
| Colleges & Universities | Distance | ||
| Drive: | 16 min | 7.2 mi | |
| Drive: | 26 min | 14.7 mi | |
| Drive: | 29 min | 17.2 mi | |
| Drive: | 31 min | 17.6 mi |
 The GreatSchools Rating helps parents compare schools within a state based on a variety of school quality indicators and provides a helpful picture of how effectively each school serves all of its students. Ratings are on a scale of 1 (below average) to 10 (above average) and can include test scores, college readiness, academic progress, advanced courses, equity, discipline and attendance data. We also advise parents to visit schools, consider other information on school performance and programs, and consider family needs as part of the school selection process.
The GreatSchools Rating helps parents compare schools within a state based on a variety of school quality indicators and provides a helpful picture of how effectively each school serves all of its students. Ratings are on a scale of 1 (below average) to 10 (above average) and can include test scores, college readiness, academic progress, advanced courses, equity, discipline and attendance data. We also advise parents to visit schools, consider other information on school performance and programs, and consider family needs as part of the school selection process.
View GreatSchools Rating Methodology
Transportation options available in Woodbridge include Franconia-Springfield, located 15.8 miles from 4205 Devonwood Way. 4205 Devonwood Way is near Ronald Reagan Washington Ntl, located 25.5 miles or 41 minutes away, and Washington Dulles International, located 29.1 miles or 52 minutes away.
| Transit / Subway | Distance | ||
|---|---|---|---|
| Transit / Subway | Distance | ||
|
|
Drive: | 27 min | 15.8 mi |
|
|
Drive: | 31 min | 18.9 mi |
|
|
Drive: | 35 min | 21.6 mi |
|
|
Drive: | 39 min | 22.1 mi |
|
|
Drive: | 42 min | 24.5 mi |
| Commuter Rail | Distance | ||
|---|---|---|---|
| Commuter Rail | Distance | ||
|
|
Drive: | 13 min | 6.2 mi |
|
|
Drive: | 18 min | 8.8 mi |
|
|
Drive: | 20 min | 9.3 mi |
|
|
Drive: | 21 min | 10.6 mi |
|
|
Drive: | 29 min | 15.0 mi |
| Airports | Distance | ||
|---|---|---|---|
| Airports | Distance | ||
|
Ronald Reagan Washington Ntl
|
Drive: | 41 min | 25.5 mi |
|
Washington Dulles International
|
Drive: | 52 min | 29.1 mi |
Time and distance from 4205 Devonwood Way.
| Shopping Centers | Distance | ||
|---|---|---|---|
| Shopping Centers | Distance | ||
| Drive: | 5 min | 1.4 mi | |
| Drive: | 6 min | 1.6 mi | |
| Drive: | 5 min | 1.7 mi |
| Parks and Recreation | Distance | ||
|---|---|---|---|
| Parks and Recreation | Distance | ||
|
Occoquan Regional Park
|
Drive: | 18 min | 7.4 mi |
|
Occoquan Bay National Wildlife Refuge
|
Drive: | 18 min | 7.7 mi |
|
Sandy Run Regional Park
|
Drive: | 21 min | 10.1 mi |
|
Fountainhead Regional Park
|
Drive: | 27 min | 12.1 mi |
|
Burke Lake Park
|
Drive: | 26 min | 12.9 mi |
| Hospitals | Distance | ||
|---|---|---|---|
| Hospitals | Distance | ||
| Drive: | 13 min | 6.0 mi | |
| Drive: | 24 min | 13.0 mi |
| Military Bases | Distance | ||
|---|---|---|---|
| Military Bases | Distance | ||
| Drive: | 47 min | 14.5 mi |
You May Also Like
Similar Rentals Nearby
What Are Walk Score®, Transit Score®, and Bike Score® Ratings?
Walk Score® measures the walkability of any address. Transit Score® measures access to public transit. Bike Score® measures the bikeability of any address.
What is a Sound Score Rating?
A Sound Score Rating aggregates noise caused by vehicle traffic, airplane traffic and local sources
