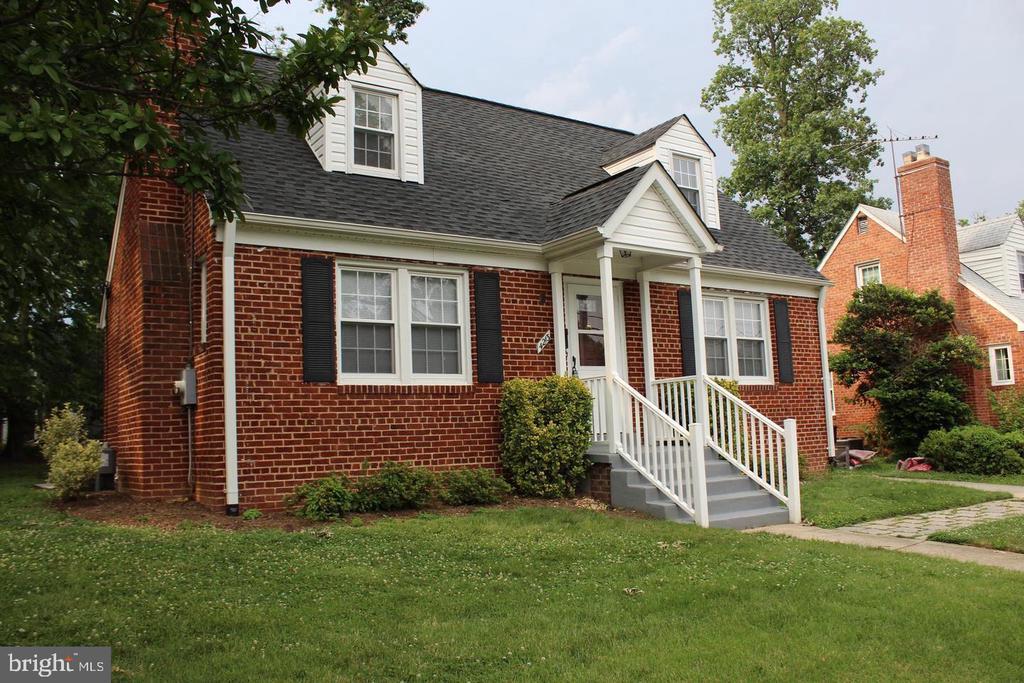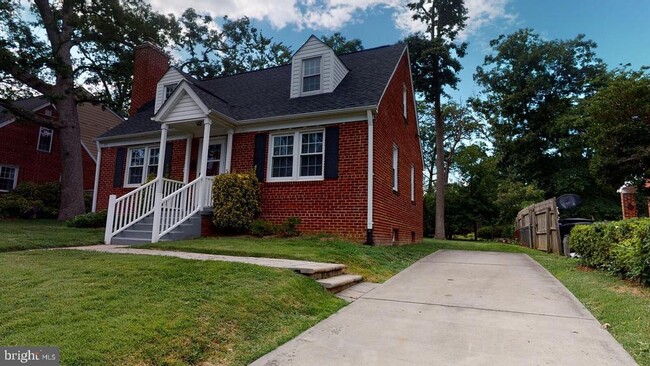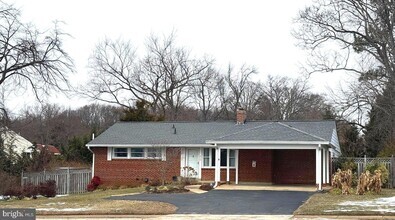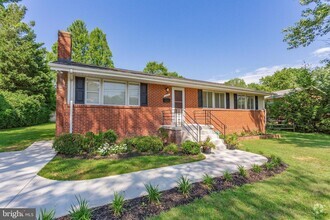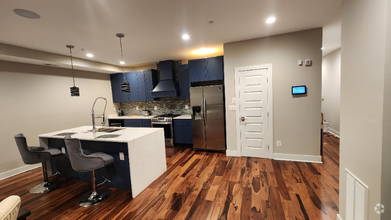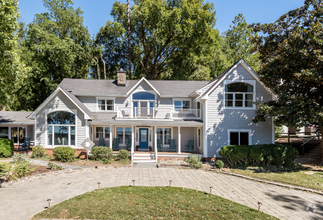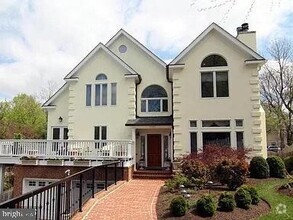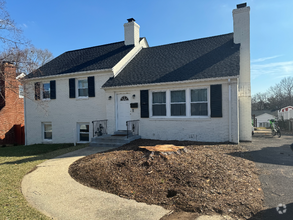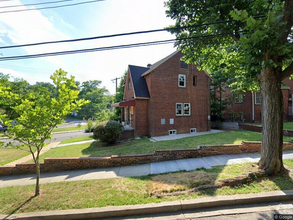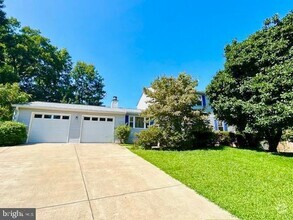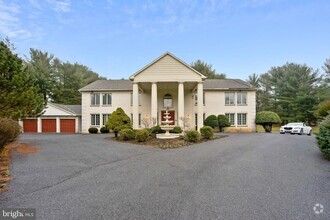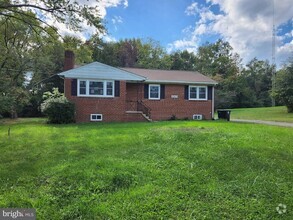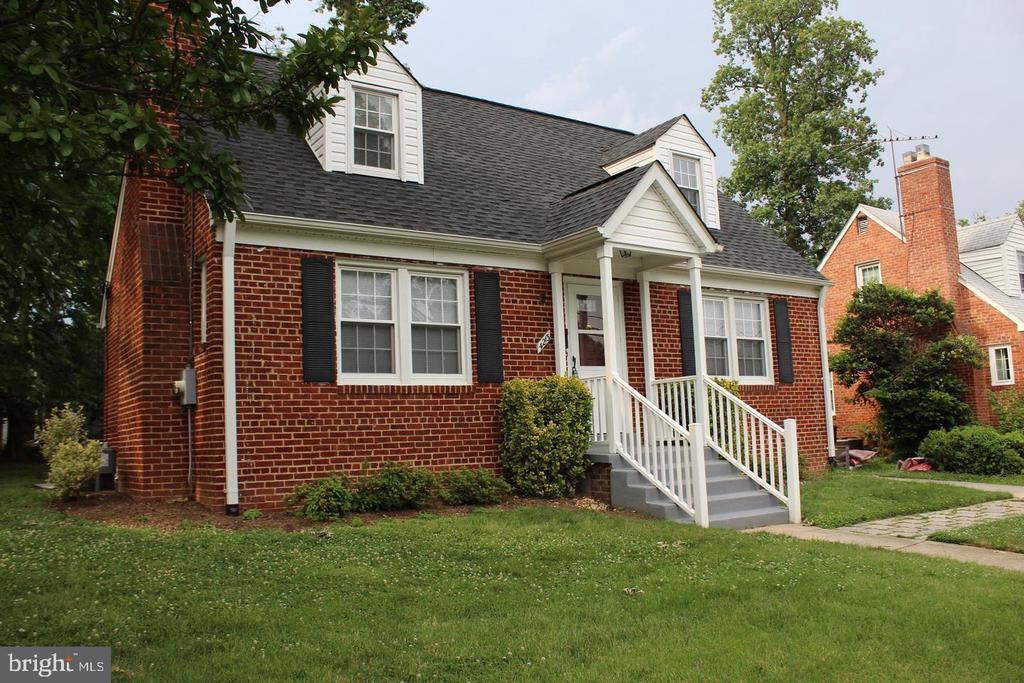4213 4th St S
Arlington, VA 22204
-
Bedrooms
4
-
Bathrooms
2
-
Square Feet
--
-
Available
Available Now
Highlights
- Cape Cod Architecture
- Main Floor Bedroom
- Breakfast Area or Nook
- Formal Dining Room
- Stainless Steel Appliances
- Family Room Off Kitchen

About This Home
Welcome to 4213 4th St S, a charming single-family home nestled in the heart of Arlington's desirable Barcroft neighborhood. This well-maintained residence boasts 4 bedrooms and 2 bathrooms, offering ample space for comfortable living. The home features a spacious backyard, perfect for outdoor gatherings and barbecues, and backs up to a park with soccer fields and a playground, providing a serene environment. The interior of the home includes a large kitchen with an eat-in area, zoned central air conditioning, and a cozy fireplace, making it an inviting space for both relaxation and entertainment. The property also offers off-street parking, ensuring convenience for residents and guests. Located in a vibrant community, this home is within easy distance to Barcroft Elementary School and just a short drive to Kenmore Middle School and Wakefield High School. The area is well-connected with easy access to Ballston and downtown Washington, D.C., making it an ideal location for commuters. Enjoy the best of Arlington living with nearby amenities, including shopping, dining, and recreational opportunities. Owner provides lawn service as well!
4213 4th St S is a house located in Arlington County and the 22204 ZIP Code. This area is served by the Arlington County Public Schools attendance zone.
Home Details
Home Type
Year Built
Accessible Home Design
Bedrooms and Bathrooms
Home Design
Interior Spaces
Kitchen
Laundry
Listing and Financial Details
Lot Details
Outdoor Features
Parking
Schools
Unfinished Basement
Utilities
Community Details
Overview
Pet Policy
Contact
- Listed by Harold L Edwards II
- Phone Number (703) 624-5556
- Contact
-
Source
 Bright MLS, Inc.
Bright MLS, Inc.
- Fireplace
- Dishwasher
- Basement
Established in 1903, Barcroft is a historic neighborhood located between Arlington Boulevard to the north and Columbia Pike to the south. It is bordered on the west side by Four Mile Run and extends east to George Mason Drive. Tree-lined sidewalks adorn this storybook neighborhood, complete with manicured lawns and historic architecture. The heart of Barcroft is the 1908 Barcroft Community House. Originally designed as a chapel, the house was later converted into a one-room schoolhouse – the only one remaining in Arlington.
Apartments in Barcroft are ideally located near Downtown Arlington and Downtown Washington DC. Lake Barcroft, located east of the neighborhood, provides a welcoming escape from the summer heat or just a day on the water.
Learn more about living in Barcroft| Colleges & Universities | Distance | ||
|---|---|---|---|
| Colleges & Universities | Distance | ||
| Drive: | 6 min | 2.0 mi | |
| Drive: | 6 min | 2.5 mi | |
| Drive: | 9 min | 3.4 mi | |
| Drive: | 11 min | 5.1 mi |
Transportation options available in Arlington include Virginia Square-Gmu, located 1.6 miles from 4213 4th St S. 4213 4th St S is near Ronald Reagan Washington Ntl, located 5.4 miles or 13 minutes away, and Washington Dulles International, located 23.2 miles or 39 minutes away.
| Transit / Subway | Distance | ||
|---|---|---|---|
| Transit / Subway | Distance | ||
|
|
Drive: | 4 min | 1.6 mi |
|
|
Drive: | 4 min | 1.6 mi |
|
|
Drive: | 6 min | 2.0 mi |
| Drive: | 6 min | 2.9 mi | |
|
|
Drive: | 7 min | 3.5 mi |
| Commuter Rail | Distance | ||
|---|---|---|---|
| Commuter Rail | Distance | ||
|
|
Drive: | 9 min | 4.3 mi |
|
|
Drive: | 15 min | 5.6 mi |
|
|
Drive: | 12 min | 6.2 mi |
|
|
Drive: | 15 min | 7.7 mi |
|
|
Drive: | 15 min | 8.1 mi |
| Airports | Distance | ||
|---|---|---|---|
| Airports | Distance | ||
|
Ronald Reagan Washington Ntl
|
Drive: | 13 min | 5.4 mi |
|
Washington Dulles International
|
Drive: | 39 min | 23.2 mi |
Time and distance from 4213 4th St S.
| Shopping Centers | Distance | ||
|---|---|---|---|
| Shopping Centers | Distance | ||
| Walk: | 9 min | 0.5 mi | |
| Walk: | 14 min | 0.7 mi | |
| Walk: | 15 min | 0.8 mi |
| Parks and Recreation | Distance | ||
|---|---|---|---|
| Parks and Recreation | Distance | ||
|
Lubber Run Park
|
Drive: | 3 min | 1.1 mi |
|
Douglas Park
|
Drive: | 3 min | 1.2 mi |
|
Bluemont Junction Park
|
Drive: | 5 min | 1.8 mi |
|
Glencarlyn Park
|
Drive: | 7 min | 2.3 mi |
|
Long Branch Nature Center
|
Drive: | 6 min | 2.5 mi |
| Hospitals | Distance | ||
|---|---|---|---|
| Hospitals | Distance | ||
| Drive: | 6 min | 2.2 mi | |
| Drive: | 6 min | 2.3 mi | |
| Drive: | 7 min | 3.4 mi |
| Military Bases | Distance | ||
|---|---|---|---|
| Military Bases | Distance | ||
| Drive: | 6 min | 2.6 mi |
You May Also Like
Similar Rentals Nearby
-
$3,6004 Beds, 2 Baths, 1,484 sq ftHouse for Rent
-
-
$4,5004 Beds, 3 Baths, 2,200 sq ftHouse for Rent
-
$8,0006 Beds, 4 Baths, 6,112 sq ftHouse for Rent
-
$6,9005 Beds, 5 Baths, 4,956 sq ftHouse for Rent
-
$4,2505 Beds, 3 Baths, 2,684 sq ftHouse for Rent
-
$5,2004 Beds, 2 Baths, 1,349 sq ftHouse for Rent
-
$3,5004 Beds, 3 Baths, 2,481 sq ftHouse for Rent
-
$8,0007 Beds, 5 Baths, 7,275 sq ftHouse for Rent
-
$3,2004 Beds, 3 Baths, 2,472 sq ftHouse for Rent
What Are Walk Score®, Transit Score®, and Bike Score® Ratings?
Walk Score® measures the walkability of any address. Transit Score® measures access to public transit. Bike Score® measures the bikeability of any address.
What is a Sound Score Rating?
A Sound Score Rating aggregates noise caused by vehicle traffic, airplane traffic and local sources
